Туалет с коричневыми фасадами и зелеными фасадами – фото дизайна интерьера
Сортировать:
Бюджет
Сортировать:Популярное за сегодня
1 - 20 из 2 214 фото
1 из 3

It’s always a blessing when your clients become friends - and that’s exactly what blossomed out of this two-phase remodel (along with three transformed spaces!). These clients were such a joy to work with and made what, at times, was a challenging job feel seamless. This project consisted of two phases, the first being a reconfiguration and update of their master bathroom, guest bathroom, and hallway closets, and the second a kitchen remodel.
In keeping with the style of the home, we decided to run with what we called “traditional with farmhouse charm” – warm wood tones, cement tile, traditional patterns, and you can’t forget the pops of color! The master bathroom airs on the masculine side with a mostly black, white, and wood color palette, while the powder room is very feminine with pastel colors.
When the bathroom projects were wrapped, it didn’t take long before we moved on to the kitchen. The kitchen already had a nice flow, so we didn’t need to move any plumbing or appliances. Instead, we just gave it the facelift it deserved! We wanted to continue the farmhouse charm and landed on a gorgeous terracotta and ceramic hand-painted tile for the backsplash, concrete look-alike quartz countertops, and two-toned cabinets while keeping the existing hardwood floors. We also removed some upper cabinets that blocked the view from the kitchen into the dining and living room area, resulting in a coveted open concept floor plan.
Our clients have always loved to entertain, but now with the remodel complete, they are hosting more than ever, enjoying every second they have in their home.
---
Project designed by interior design studio Kimberlee Marie Interiors. They serve the Seattle metro area including Seattle, Bellevue, Kirkland, Medina, Clyde Hill, and Hunts Point.
For more about Kimberlee Marie Interiors, see here: https://www.kimberleemarie.com/
To learn more about this project, see here
https://www.kimberleemarie.com/kirkland-remodel-1

На фото: туалет в морском стиле с плоскими фасадами, зелеными фасадами, зелеными стенами, настольной раковиной и зеленой столешницей
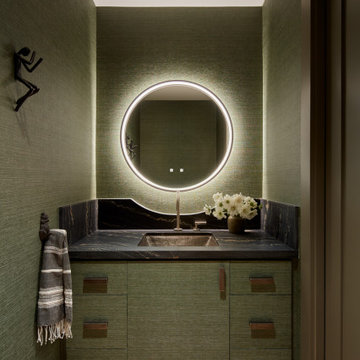
Стильный дизайн: маленький туалет в стиле неоклассика (современная классика) с плоскими фасадами, зелеными фасадами, врезной раковиной, черной столешницей, встроенной тумбой и обоями на стенах для на участке и в саду - последний тренд

WE LOVE TO DO UP THE POWDER ROOM, THIS IS ALWAYS A FUN SPACE TO PLAY WITH, AND IN THIS DESIGN WE WENT MOODY AND MODER. ADDING THE DARK TILES BEHIND THE TOILET, AND PAIRING THAT WITH THE DARK PENDANT LIGHT, AND THE THICKER EDGE DETAIL ON THE VANITY CREATES A SPACE THAT IS EASILY MAINTAINED AND ALSO BEAUTIFUL FOR YEARS TO COME!

Свежая идея для дизайна: туалет среднего размера в классическом стиле с фасадами с декоративным кантом, коричневыми фасадами, унитазом-моноблоком, серыми стенами, паркетным полом среднего тона, врезной раковиной, мраморной столешницей, коричневым полом, белой столешницей и напольной тумбой - отличное фото интерьера

A bright, inviting powder room with beautiful tile accents behind the taps. A built-in dark-wood furniture vanity with plenty of space for needed items. A red oak hardwood floor pairs well with the burnt orange wall color. The wall paint is AF-280 Salsa Dancing from Benjamin Moore.

Источник вдохновения для домашнего уюта: маленький туалет в стиле модернизм с открытыми фасадами, коричневыми фасадами, белыми стенами, полом из керамической плитки, врезной раковиной, столешницей из искусственного кварца, белым полом, белой столешницей и напольной тумбой для на участке и в саду
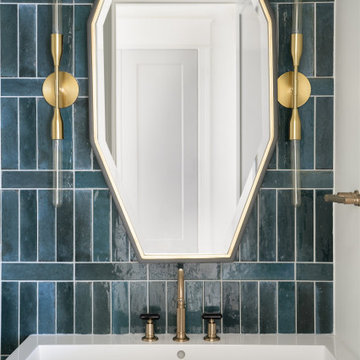
A neutral color palette punctuated by warm wood tones and large windows create a comfortable, natural environment that combines casual southern living with European coastal elegance. The 10-foot tall pocket doors leading to a covered porch were designed in collaboration with the architect for seamless indoor-outdoor living. Decorative house accents including stunning wallpapers, vintage tumbled bricks, and colorful walls create visual interest throughout the space. Beautiful fireplaces, luxury furnishings, statement lighting, comfortable furniture, and a fabulous basement entertainment area make this home a welcome place for relaxed, fun gatherings.
---
Project completed by Wendy Langston's Everything Home interior design firm, which serves Carmel, Zionsville, Fishers, Westfield, Noblesville, and Indianapolis.
For more about Everything Home, click here: https://everythinghomedesigns.com/
To learn more about this project, click here:
https://everythinghomedesigns.com/portfolio/aberdeen-living-bargersville-indiana/

The floor plan of the powder room was left unchanged and the focus was directed at refreshing the space. The green slate vanity ties the powder room to the laundry, creating unison within this beautiful South-East Melbourne home. With brushed nickel features and an arched mirror, Jeyda has left us swooning over this timeless and luxurious bathroom

Part of the 1st floor renovation was giving the powder room a facelift. There was an underutilized shower in this room that we removed and replaced with storage. We then installed a new vanity, countertop, tile floor and plumbing fixtures. The homeowners chose a fun and beautiful wallpaper to finish the space.

Power Room with single mason vanity
На фото: огромный туалет в стиле модернизм с фасадами в стиле шейкер, раздельным унитазом, серыми стенами, белой столешницей, напольной тумбой, коричневым полом, врезной раковиной, коричневыми фасадами и полом из керамогранита
На фото: огромный туалет в стиле модернизм с фасадами в стиле шейкер, раздельным унитазом, серыми стенами, белой столешницей, напольной тумбой, коричневым полом, врезной раковиной, коричневыми фасадами и полом из керамогранита

This stylish powder room features grasscloth wallpaper atop navy blue wainscoting for a modern take on coastal style. An antique chest was fitted with a marble top for a beautiful sink with storage. A beaded chandelier, modern sconces and mercury glass mirror give the space a touch of glamour.
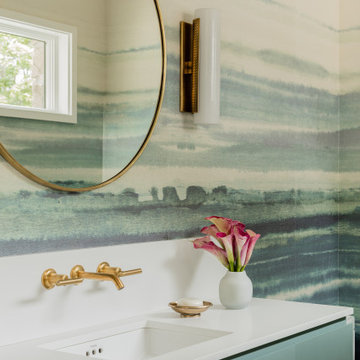
На фото: туалет в современном стиле с плоскими фасадами, зелеными фасадами, врезной раковиной и белой столешницей

Powder room with a twist. This cozy powder room was completely transformed form top to bottom. Introducing playful patterns with tile and wallpaper. This picture shows the green vanity, vessel sink, circular mirror, pendant lighting, tile flooring, along with brass accents and hardware. Boston, MA.
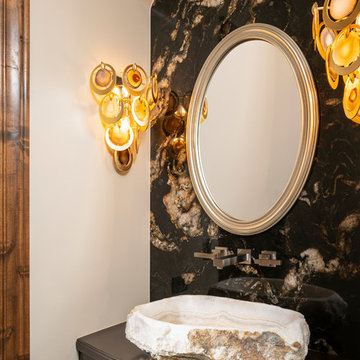
На фото: туалет в стиле фьюжн с плоскими фасадами, коричневыми фасадами, разноцветной плиткой, бежевыми стенами, настольной раковиной и коричневой столешницей с

Beautiful and Elegant Mountain Home
Custom home built in Canmore, Alberta interior design by award winning team.
Interior Design by : The Interior Design Group.
Contractor: Bob Kocian - Distintive Homes Canmore
Kitchen and Millwork: Frank Funk ~ Bow Valley Kitchens
Bob Young - Photography
Dauter Stone
Wolseley Inc.
Fifth Avenue Kitchens and Bath
Starlight Lighting

Rocky Maloney
Пример оригинального дизайна: маленький туалет в современном стиле с плоскими фасадами, коричневыми фасадами, бежевой плиткой, керамогранитной плиткой, бежевыми стенами, светлым паркетным полом, настольной раковиной и столешницей из искусственного кварца для на участке и в саду
Пример оригинального дизайна: маленький туалет в современном стиле с плоскими фасадами, коричневыми фасадами, бежевой плиткой, керамогранитной плиткой, бежевыми стенами, светлым паркетным полом, настольной раковиной и столешницей из искусственного кварца для на участке и в саду

Powder room with Crown molding
Пример оригинального дизайна: маленький туалет в классическом стиле с фасадами островного типа, зелеными фасадами, раздельным унитазом, белой плиткой, белыми стенами, темным паркетным полом, врезной раковиной, столешницей из гранита и коричневым полом для на участке и в саду
Пример оригинального дизайна: маленький туалет в классическом стиле с фасадами островного типа, зелеными фасадами, раздельным унитазом, белой плиткой, белыми стенами, темным паркетным полом, врезной раковиной, столешницей из гранита и коричневым полом для на участке и в саду
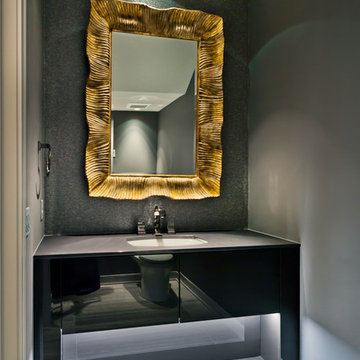
Gilbertson Photography
Пример оригинального дизайна: маленький туалет в современном стиле с плоскими фасадами, коричневыми фасадами, унитазом-моноблоком, серыми стенами, полом из травертина, врезной раковиной, столешницей из искусственного кварца и серым полом для на участке и в саду
Пример оригинального дизайна: маленький туалет в современном стиле с плоскими фасадами, коричневыми фасадами, унитазом-моноблоком, серыми стенами, полом из травертина, врезной раковиной, столешницей из искусственного кварца и серым полом для на участке и в саду

bethsingerphotographer.com
Пример оригинального дизайна: туалет в стиле неоклассика (современная классика) с плоскими фасадами, плиткой мозаикой, фиолетовыми стенами, настольной раковиной, серым полом, коричневыми фасадами, столешницей из ламината, коричневой столешницей и полом из керамогранита
Пример оригинального дизайна: туалет в стиле неоклассика (современная классика) с плоскими фасадами, плиткой мозаикой, фиолетовыми стенами, настольной раковиной, серым полом, коричневыми фасадами, столешницей из ламината, коричневой столешницей и полом из керамогранита
Туалет с коричневыми фасадами и зелеными фасадами – фото дизайна интерьера
1