Туалет с бежевыми стенами и врезной раковиной – фото дизайна интерьера
Сортировать:
Бюджет
Сортировать:Популярное за сегодня
1 - 20 из 1 591 фото
1 из 3

Свежая идея для дизайна: туалет в стиле кантри с плоскими фасадами, фасадами цвета дерева среднего тона, инсталляцией, бежевыми стенами, темным паркетным полом, врезной раковиной, коричневым полом, синей столешницей, напольной тумбой и деревянными стенами - отличное фото интерьера

Once their basement remodel was finished they decided that wasn't stressful enough... they needed to tackle every square inch on the main floor. I joke, but this is not for the faint of heart. Being without a kitchen is a major inconvenience, especially with children.
The transformation is a completely different house. The new floors lighten and the kitchen layout is so much more function and spacious. The addition in built-ins with a coffee bar in the kitchen makes the space seem very high end.
The removal of the closet in the back entry and conversion into a built-in locker unit is one of our favorite and most widely done spaces, and for good reason.
The cute little powder is completely updated and is perfect for guests and the daily use of homeowners.
The homeowners did some work themselves, some with their subcontractors, and the rest with our general contractor, Tschida Construction.

На фото: туалет в классическом стиле с плоскими фасадами, синими фасадами, бежевыми стенами, врезной раковиной, серым полом, белой столешницей, напольной тумбой и обоями на стенах

Of utmost importance to this client was a home boasting an elegant vibe – highlighting sophisticated furnishings without pretension – but with little-to-no-maintenance. Throughout the house, the designers incorporated performance fabrics that are sustainable for pets and children, offering an elegant ease that transitions from outdoor to indoor. They also focused heavily on the convenience factor, bringing the home deep into technology with media seating for a true media room; custom motorized shades in every room; TVs that reveal with a simple push of a button; and even desks that transition from a standing to seated position. Of course, you can’t have convenience without some glamour, and a former sitting room that was converted into a dressing room will make any woman’s eyes pop with envy. The to-die-for closet features power rods that float down for easy reach, a dressing mirror with wings that fold in and LED lights that change colors, a bench covered in couture fabric for distinctive perching, decadent carpeting and tons of shoe storage.

Pretty powder room with navy blue vanity and nickel accents
Photo by Stacy Zarin Goldberg Photography
Идея дизайна: маленький туалет в стиле неоклассика (современная классика) с фасадами с утопленной филенкой, синими фасадами, бежевыми стенами, темным паркетным полом, врезной раковиной, мраморной столешницей, коричневым полом и серой столешницей для на участке и в саду
Идея дизайна: маленький туалет в стиле неоклассика (современная классика) с фасадами с утопленной филенкой, синими фасадами, бежевыми стенами, темным паркетным полом, врезной раковиной, мраморной столешницей, коричневым полом и серой столешницей для на участке и в саду

Quick Pic Tours
Свежая идея для дизайна: маленький туалет в стиле неоклассика (современная классика) с фасадами в стиле шейкер, серыми фасадами, раздельным унитазом, бежевой плиткой, плиткой кабанчик, бежевыми стенами, светлым паркетным полом, врезной раковиной, столешницей из кварцита, коричневым полом и белой столешницей для на участке и в саду - отличное фото интерьера
Свежая идея для дизайна: маленький туалет в стиле неоклассика (современная классика) с фасадами в стиле шейкер, серыми фасадами, раздельным унитазом, бежевой плиткой, плиткой кабанчик, бежевыми стенами, светлым паркетным полом, врезной раковиной, столешницей из кварцита, коричневым полом и белой столешницей для на участке и в саду - отличное фото интерьера
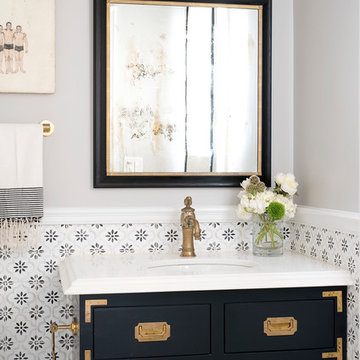
Designed in collaboration with Tricia Roberts Design
Photo: James R. Salomon
На фото: туалет в классическом стиле с плоскими фасадами, черными фасадами, врезной раковиной и бежевыми стенами с
На фото: туалет в классическом стиле с плоскими фасадами, черными фасадами, врезной раковиной и бежевыми стенами с

Источник вдохновения для домашнего уюта: маленький туалет: освещение в классическом стиле с врезной раковиной, бежевыми стенами, столешницей из гранита и серой плиткой для на участке и в саду
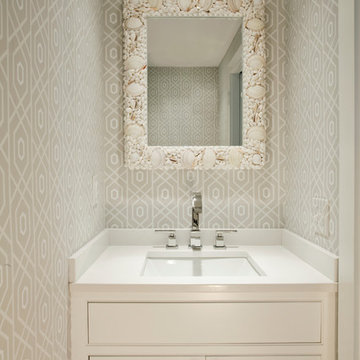
Идея дизайна: туалет в морском стиле с врезной раковиной, фасадами в стиле шейкер, бежевыми стенами и бежевыми фасадами

After purchasing this Sunnyvale home several years ago, it was finally time to create the home of their dreams for this young family. With a wholly reimagined floorplan and primary suite addition, this home now serves as headquarters for this busy family.
The wall between the kitchen, dining, and family room was removed, allowing for an open concept plan, perfect for when kids are playing in the family room, doing homework at the dining table, or when the family is cooking. The new kitchen features tons of storage, a wet bar, and a large island. The family room conceals a small office and features custom built-ins, which allows visibility from the front entry through to the backyard without sacrificing any separation of space.
The primary suite addition is spacious and feels luxurious. The bathroom hosts a large shower, freestanding soaking tub, and a double vanity with plenty of storage. The kid's bathrooms are playful while still being guests to use. Blues, greens, and neutral tones are featured throughout the home, creating a consistent color story. Playful, calm, and cheerful tones are in each defining area, making this the perfect family house.

The powder room perfectly pairs drama and design with its sultry color palette and rich gold accents, but the true star of the show in this small space are the oversized teardrop pendant lights that flank the embossed leather vanity.

Half Bath first floor
Photo Credit-Perceptions Photography
На фото: туалет среднего размера в стиле неоклассика (современная классика) с фасадами в стиле шейкер, фасадами цвета дерева среднего тона, бежевыми стенами, полом из известняка, врезной раковиной, столешницей терраццо и бежевым полом
На фото: туалет среднего размера в стиле неоклассика (современная классика) с фасадами в стиле шейкер, фасадами цвета дерева среднего тона, бежевыми стенами, полом из известняка, врезной раковиной, столешницей терраццо и бежевым полом
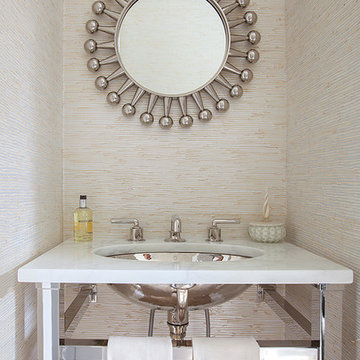
Interiors by Morris & Woodhouse Interiors LLC, Architecture by ARCHONSTRUCT LLC
© Robert Granoff
Источник вдохновения для домашнего уюта: маленький туалет в современном стиле с врезной раковиной, мраморной столешницей, бежевыми стенами и белой столешницей для на участке и в саду
Источник вдохновения для домашнего уюта: маленький туалет в современном стиле с врезной раковиной, мраморной столешницей, бежевыми стенами и белой столешницей для на участке и в саду

Photo by Linda Oyama-Bryan
Пример оригинального дизайна: туалет среднего размера в стиле кантри с врезной раковиной, фасадами в стиле шейкер, темными деревянными фасадами, зеленой столешницей, раздельным унитазом, бежевыми стенами, полом из сланца, столешницей из гранита, зеленым полом, напольной тумбой и панелями на части стены
Пример оригинального дизайна: туалет среднего размера в стиле кантри с врезной раковиной, фасадами в стиле шейкер, темными деревянными фасадами, зеленой столешницей, раздельным унитазом, бежевыми стенами, полом из сланца, столешницей из гранита, зеленым полом, напольной тумбой и панелями на части стены

Photo Credit: Unlimited Style Real Estate Photography
Architect: Nadav Rokach
Interior Design: Eliana Rokach
Contractor: Building Solutions and Design, Inc
Staging: Carolyn Grecco/ Meredit Baer
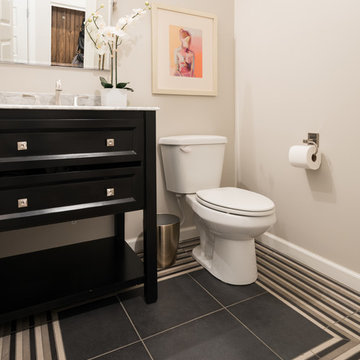
Идея дизайна: туалет среднего размера в стиле неоклассика (современная классика) с фасадами с утопленной филенкой, черными фасадами, унитазом-моноблоком, бежевыми стенами и врезной раковиной
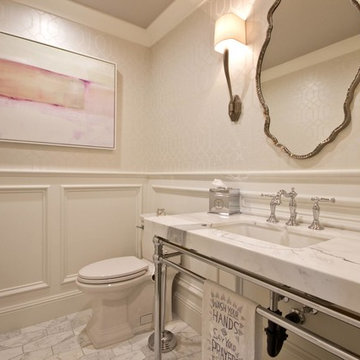
На фото: туалет среднего размера в классическом стиле с раздельным унитазом, бежевыми стенами, мраморным полом, врезной раковиной, мраморной столешницей и серым полом с
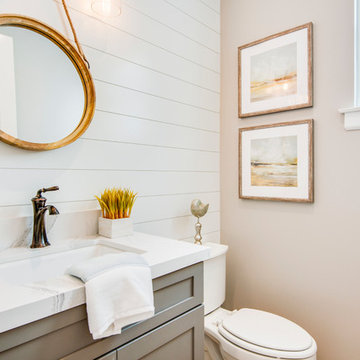
Идея дизайна: маленький туалет в морском стиле с фасадами в стиле шейкер, серыми фасадами, раздельным унитазом, врезной раковиной, столешницей из искусственного кварца, бежевыми стенами и белой столешницей для на участке и в саду
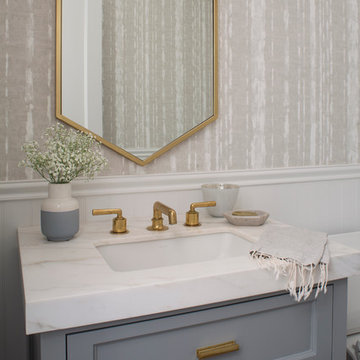
Custom grey cabinetry with carerra counter top, brass faucet and drawer pulls. Beautiful modern wallpaper lines the walls.
Meghan Beierle
Стильный дизайн: маленький туалет в стиле неоклассика (современная классика) с серыми фасадами, раздельным унитазом, бежевыми стенами, врезной раковиной, мраморной столешницей, фасадами с утопленной филенкой и белой столешницей для на участке и в саду - последний тренд
Стильный дизайн: маленький туалет в стиле неоклассика (современная классика) с серыми фасадами, раздельным унитазом, бежевыми стенами, врезной раковиной, мраморной столешницей, фасадами с утопленной филенкой и белой столешницей для на участке и в саду - последний тренд

Источник вдохновения для домашнего уюта: маленький туалет в современном стиле с фасадами с утопленной филенкой, белыми фасадами, унитазом-моноблоком, бежевой плиткой, керамической плиткой, бежевыми стенами, полом из мозаичной плитки, врезной раковиной и столешницей из искусственного кварца для на участке и в саду
Туалет с бежевыми стенами и врезной раковиной – фото дизайна интерьера
1