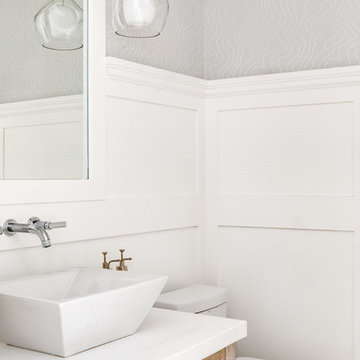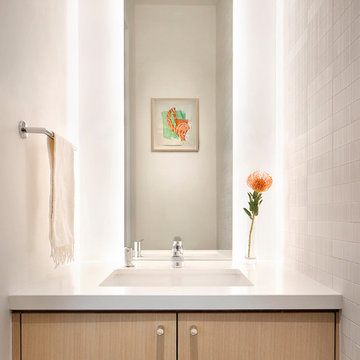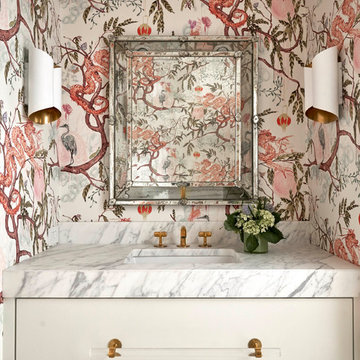Туалет с бежевыми фасадами и светлыми деревянными фасадами – фото дизайна интерьера
Сортировать:
Бюджет
Сортировать:Популярное за сегодня
1 - 20 из 3 378 фото
1 из 3

Свежая идея для дизайна: туалет в современном стиле с плоскими фасадами, бежевыми фасадами, бежевой плиткой и консольной раковиной - отличное фото интерьера

Стильный дизайн: туалет в стиле лофт с плоскими фасадами, светлыми деревянными фасадами, инсталляцией, разноцветной плиткой, настольной раковиной, бирюзовым полом, серой столешницей и подвесной тумбой - последний тренд

Источник вдохновения для домашнего уюта: туалет в стиле неоклассика (современная классика) с светлыми деревянными фасадами, раздельным унитазом, белыми стенами, настольной раковиной, столешницей из дерева, коричневым полом, белой плиткой, керамической плиткой и открытыми фасадами

Designed by Tres McKinney Designs
Photos by Andrew McKenny
Идея дизайна: туалет среднего размера в классическом стиле с фасадами в стиле шейкер, бежевыми фасадами, белыми стенами, врезной раковиной, мраморной столешницей и белой столешницей
Идея дизайна: туалет среднего размера в классическом стиле с фасадами в стиле шейкер, бежевыми фасадами, белыми стенами, врезной раковиной, мраморной столешницей и белой столешницей

Kleines aber feines Gäste-WC. Clever integrierter Stauraum mit einem offenen Fach und mit Türen geschlossenen Stauraum. Hinter der oberen Fuge wird die Abluft abgezogen. Besonderes Highlight ist die Woodup-Decke - die Holzlamellen ebenfalls in Eiche sorgen für das I-Tüpfelchen auf kleinem Raum.

Formal powder bath with back lighted onyx floating vanity, metallic wallpaper, and silver leaf ceiling
Источник вдохновения для домашнего уюта: туалет среднего размера в стиле неоклассика (современная классика) с бежевыми фасадами, мраморным полом, врезной раковиной, столешницей из оникса, белым полом, бежевой столешницей, подвесной тумбой и обоями на стенах
Источник вдохновения для домашнего уюта: туалет среднего размера в стиле неоклассика (современная классика) с бежевыми фасадами, мраморным полом, врезной раковиной, столешницей из оникса, белым полом, бежевой столешницей, подвесной тумбой и обоями на стенах

Download our free ebook, Creating the Ideal Kitchen. DOWNLOAD NOW
This family from Wheaton was ready to remodel their kitchen, dining room and powder room. The project didn’t call for any structural or space planning changes but the makeover still had a massive impact on their home. The homeowners wanted to change their dated 1990’s brown speckled granite and light maple kitchen. They liked the welcoming feeling they got from the wood and warm tones in their current kitchen, but this style clashed with their vision of a deVOL type kitchen, a London-based furniture company. Their inspiration came from the country homes of the UK that mix the warmth of traditional detail with clean lines and modern updates.
To create their vision, we started with all new framed cabinets with a modified overlay painted in beautiful, understated colors. Our clients were adamant about “no white cabinets.” Instead we used an oyster color for the perimeter and a custom color match to a specific shade of green chosen by the homeowner. The use of a simple color pallet reduces the visual noise and allows the space to feel open and welcoming. We also painted the trim above the cabinets the same color to make the cabinets look taller. The room trim was painted a bright clean white to match the ceiling.
In true English fashion our clients are not coffee drinkers, but they LOVE tea. We created a tea station for them where they can prepare and serve tea. We added plenty of glass to showcase their tea mugs and adapted the cabinetry below to accommodate storage for their tea items. Function is also key for the English kitchen and the homeowners. They requested a deep farmhouse sink and a cabinet devoted to their heavy mixer because they bake a lot. We then got rid of the stovetop on the island and wall oven and replaced both of them with a range located against the far wall. This gives them plenty of space on the island to roll out dough and prepare any number of baked goods. We then removed the bifold pantry doors and created custom built-ins with plenty of usable storage for all their cooking and baking needs.
The client wanted a big change to the dining room but still wanted to use their own furniture and rug. We installed a toile-like wallpaper on the top half of the room and supported it with white wainscot paneling. We also changed out the light fixture, showing us once again that small changes can have a big impact.
As the final touch, we also re-did the powder room to be in line with the rest of the first floor. We had the new vanity painted in the same oyster color as the kitchen cabinets and then covered the walls in a whimsical patterned wallpaper. Although the homeowners like subtle neutral colors they were willing to go a bit bold in the powder room for something unexpected. For more design inspiration go to: www.kitchenstudio-ge.com

NON C'È DUE SENZA TRE
Capita raramente di approcciare alla realizzazione di un terzo bagno quando hai già concentrato tutte le energie nella progettazione dei due più importanti della casa: padronale e di servizio
Ma la bellezza di realizzarne un terzo?
FARECASA ha scelto @gambinigroup selezionando un gres della serie Hemisphere Laguna, una miscela armoniosa tra metallo e cemento.
Obiettivo ?
Originalità Modernità e Versatilità
Special thanks ⤵️
Rubinetteria @bongioofficial
Sanitari @gsiceramica
Arredo bagno @novellosrl

Powder bath is a mod-inspired blend of old and new. The floating vanity is reminiscent of an old, reclaimed cabinet and bejeweled with gold and black glass hardware. A Carrara marble vessel sink has an organic curved shape, while a spunky black and white hexagon tile is embedded with the mirror. Gold pendants flank the mirror for an added glitz.

A jewel box of a powder room with board and batten wainscotting, floral wallpaper, and herringbone slate floors paired with brass and black accents and warm wood vanity.

На фото: туалет в современном стиле с плоскими фасадами, светлыми деревянными фасадами, синей плиткой, плиткой мозаикой, белыми стенами, накладной раковиной и серой столешницей с

Powder room
Пример оригинального дизайна: туалет в скандинавском стиле с открытыми фасадами, светлыми деревянными фасадами, черными стенами, бетонным полом, серым полом и подвесной тумбой
Пример оригинального дизайна: туалет в скандинавском стиле с открытыми фасадами, светлыми деревянными фасадами, черными стенами, бетонным полом, серым полом и подвесной тумбой

Стильный дизайн: туалет в стиле рустика с плоскими фасадами, бежевыми фасадами, бежевыми стенами, накладной раковиной и бежевой столешницей - последний тренд

雪窓湖の家|菊池ひろ建築設計室
撮影 辻岡利之
Стильный дизайн: туалет в стиле модернизм с плоскими фасадами, светлыми деревянными фасадами, унитазом-моноблоком, серой плиткой, мраморной плиткой, серыми стенами, настольной раковиной, столешницей из дерева, серым полом и бежевой столешницей - последний тренд
Стильный дизайн: туалет в стиле модернизм с плоскими фасадами, светлыми деревянными фасадами, унитазом-моноблоком, серой плиткой, мраморной плиткой, серыми стенами, настольной раковиной, столешницей из дерева, серым полом и бежевой столешницей - последний тренд

Идея дизайна: туалет в морском стиле с фасадами островного типа, светлыми деревянными фасадами, серыми стенами, настольной раковиной и белой столешницей

На фото: туалет в скандинавском стиле с плоскими фасадами, светлыми деревянными фасадами, белыми стенами, врезной раковиной, бежевым полом и белой столешницей с

Пример оригинального дизайна: туалет в стиле неоклассика (современная классика) с плоскими фасадами, бежевыми фасадами, разноцветными стенами, врезной раковиной, мраморной столешницей и белой столешницей

Design, Fabrication, Install & Photography By MacLaren Kitchen and Bath
Designer: Mary Skurecki
Wet Bar: Mouser/Centra Cabinetry with full overlay, Reno door/drawer style with Carbide paint. Caesarstone Pebble Quartz Countertops with eased edge detail (By MacLaren).
TV Area: Mouser/Centra Cabinetry with full overlay, Orleans door style with Carbide paint. Shelving, drawers, and wood top to match the cabinetry with custom crown and base moulding.
Guest Room/Bath: Mouser/Centra Cabinetry with flush inset, Reno Style doors with Maple wood in Bedrock Stain. Custom vanity base in Full Overlay, Reno Style Drawer in Matching Maple with Bedrock Stain. Vanity Countertop is Everest Quartzite.
Bench Area: Mouser/Centra Cabinetry with flush inset, Reno Style doors/drawers with Carbide paint. Custom wood top to match base moulding and benches.
Toy Storage Area: Mouser/Centra Cabinetry with full overlay, Reno door style with Carbide paint. Open drawer storage with roll-out trays and custom floating shelves and base moulding.

Planung: DUOPLAN FFM
http://duo-plan.de/
Источник вдохновения для домашнего уюта: туалет в современном стиле с плоскими фасадами, светлыми деревянными фасадами, инсталляцией, бежевой плиткой, коричневыми стенами, настольной раковиной, бежевым полом и бежевой столешницей
Источник вдохновения для домашнего уюта: туалет в современном стиле с плоскими фасадами, светлыми деревянными фасадами, инсталляцией, бежевой плиткой, коричневыми стенами, настольной раковиной, бежевым полом и бежевой столешницей
Туалет с бежевыми фасадами и светлыми деревянными фасадами – фото дизайна интерьера
1
