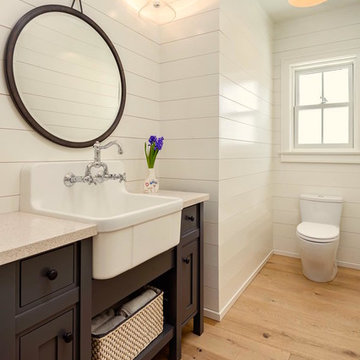Туалет с фасадами в стиле шейкер и светлым паркетным полом – фото дизайна интерьера
Сортировать:
Бюджет
Сортировать:Популярное за сегодня
1 - 20 из 186 фото
1 из 3

Идея дизайна: маленький туалет в современном стиле с фасадами в стиле шейкер, белыми фасадами, унитазом-моноблоком, разноцветными стенами, светлым паркетным полом, настольной раковиной, столешницей из гранита, бежевым полом, черной столешницей, встроенной тумбой и обоями на стенах для на участке и в саду
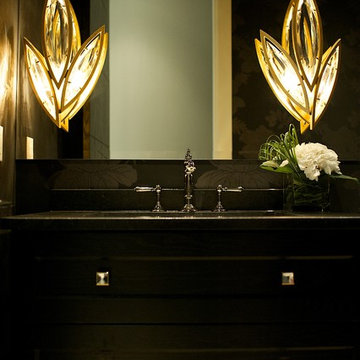
Marie Hebson, Designer Natasha Dixon, Photographer
Flowers by Callingwood Flowers
The Marketplace at Callingwood
6655 178 St NW #430, Edmonton, AB T5T 4J5
Phone: (780) 481-2361

Стильный дизайн: маленький туалет в стиле неоклассика (современная классика) с фасадами в стиле шейкер, светлыми деревянными фасадами, раздельным унитазом, черными стенами, светлым паркетным полом, врезной раковиной, мраморной столешницей, коричневым полом, белой столешницей, напольной тумбой и обоями на стенах для на участке и в саду - последний тренд

Main powder room with metallic glass tile feature wall, vessel sink, floating vanity and thick quartz countertops.
Свежая идея для дизайна: большой туалет в морском стиле с фасадами в стиле шейкер, серыми фасадами, синей плиткой, плиткой из листового стекла, серыми стенами, светлым паркетным полом, настольной раковиной, столешницей из искусственного кварца, белой столешницей и подвесной тумбой - отличное фото интерьера
Свежая идея для дизайна: большой туалет в морском стиле с фасадами в стиле шейкер, серыми фасадами, синей плиткой, плиткой из листового стекла, серыми стенами, светлым паркетным полом, настольной раковиной, столешницей из искусственного кварца, белой столешницей и подвесной тумбой - отличное фото интерьера

На фото: маленький туалет в стиле кантри с фасадами в стиле шейкер, серыми фасадами, унитазом-моноблоком, белыми стенами, светлым паркетным полом, врезной раковиной, столешницей из искусственного кварца, коричневым полом, белой столешницей и подвесной тумбой для на участке и в саду
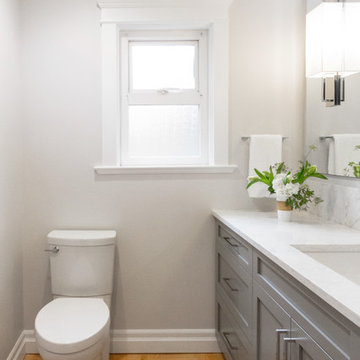
Kia Porter Photography
Пример оригинального дизайна: маленький туалет в стиле кантри с фасадами в стиле шейкер, серыми фасадами, серыми стенами, светлым паркетным полом, врезной раковиной и столешницей из искусственного кварца для на участке и в саду
Пример оригинального дизайна: маленький туалет в стиле кантри с фасадами в стиле шейкер, серыми фасадами, серыми стенами, светлым паркетным полом, врезной раковиной и столешницей из искусственного кварца для на участке и в саду

Modern powder room.
Стильный дизайн: туалет среднего размера в скандинавском стиле с фасадами в стиле шейкер, светлыми деревянными фасадами, унитазом-моноблоком, белыми стенами, светлым паркетным полом, врезной раковиной, столешницей из искусственного кварца, белой столешницей и встроенной тумбой - последний тренд
Стильный дизайн: туалет среднего размера в скандинавском стиле с фасадами в стиле шейкер, светлыми деревянными фасадами, унитазом-моноблоком, белыми стенами, светлым паркетным полом, врезной раковиной, столешницей из искусственного кварца, белой столешницей и встроенной тумбой - последний тренд
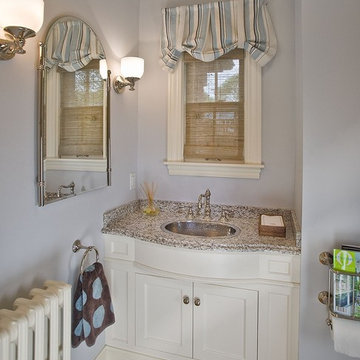
Matt Schmitt Photography
На фото: туалет среднего размера в классическом стиле с накладной раковиной, фасадами в стиле шейкер, белыми фасадами, серыми стенами, светлым паркетным полом, столешницей из гранита и серой столешницей
На фото: туалет среднего размера в классическом стиле с накладной раковиной, фасадами в стиле шейкер, белыми фасадами, серыми стенами, светлым паркетным полом, столешницей из гранита и серой столешницей

Inspired by the majesty of the Northern Lights and this family's everlasting love for Disney, this home plays host to enlighteningly open vistas and playful activity. Like its namesake, the beloved Sleeping Beauty, this home embodies family, fantasy and adventure in their truest form. Visions are seldom what they seem, but this home did begin 'Once Upon a Dream'. Welcome, to The Aurora.

In this transitional farmhouse in West Chester, PA, we renovated the kitchen and family room, and installed new flooring and custom millwork throughout the entire first floor. This chic tuxedo kitchen has white cabinetry, white quartz counters, a black island, soft gold/honed gold pulls and a French door wall oven. The family room’s built in shelving provides extra storage. The shiplap accent wall creates a focal point around the white Carrera marble surround fireplace. The first floor features 8-in reclaimed white oak flooring (which matches the open shelving in the kitchen!) that ties the main living areas together.
Rudloff Custom Builders has won Best of Houzz for Customer Service in 2014, 2015 2016 and 2017. We also were voted Best of Design in 2016, 2017 and 2018, which only 2% of professionals receive. Rudloff Custom Builders has been featured on Houzz in their Kitchen of the Week, What to Know About Using Reclaimed Wood in the Kitchen as well as included in their Bathroom WorkBook article. We are a full service, certified remodeling company that covers all of the Philadelphia suburban area. This business, like most others, developed from a friendship of young entrepreneurs who wanted to make a difference in their clients’ lives, one household at a time. This relationship between partners is much more than a friendship. Edward and Stephen Rudloff are brothers who have renovated and built custom homes together paying close attention to detail. They are carpenters by trade and understand concept and execution. Rudloff Custom Builders will provide services for you with the highest level of professionalism, quality, detail, punctuality and craftsmanship, every step of the way along our journey together.
Specializing in residential construction allows us to connect with our clients early in the design phase to ensure that every detail is captured as you imagined. One stop shopping is essentially what you will receive with Rudloff Custom Builders from design of your project to the construction of your dreams, executed by on-site project managers and skilled craftsmen. Our concept: envision our client’s ideas and make them a reality. Our mission: CREATING LIFETIME RELATIONSHIPS BUILT ON TRUST AND INTEGRITY.
Photo Credit: JMB Photoworks
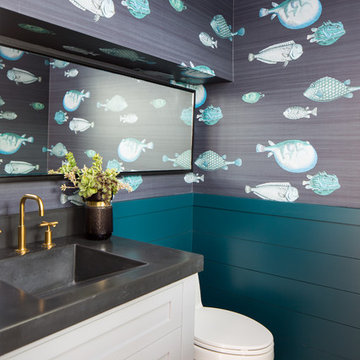
Lido House, Autograph Collection
Photographer: Ryan Garvin
На фото: туалет в морском стиле с фасадами в стиле шейкер, белыми фасадами, унитазом-моноблоком, синими стенами, светлым паркетным полом, монолитной раковиной и черной столешницей
На фото: туалет в морском стиле с фасадами в стиле шейкер, белыми фасадами, унитазом-моноблоком, синими стенами, светлым паркетным полом, монолитной раковиной и черной столешницей

На фото: туалет в морском стиле с фасадами в стиле шейкер, синими фасадами, раздельным унитазом, синими стенами, светлым паркетным полом, накладной раковиной, бежевым полом, белой столешницей, встроенной тумбой и обоями на стенах
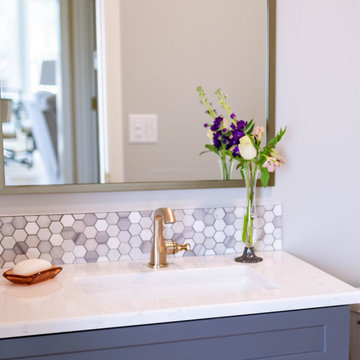
Свежая идея для дизайна: маленький туалет в стиле неоклассика (современная классика) с фасадами в стиле шейкер, серыми фасадами, раздельным унитазом, разноцветной плиткой, серыми стенами, светлым паркетным полом, столешницей из искусственного кварца, коричневым полом, белой столешницей и встроенной тумбой для на участке и в саду - отличное фото интерьера
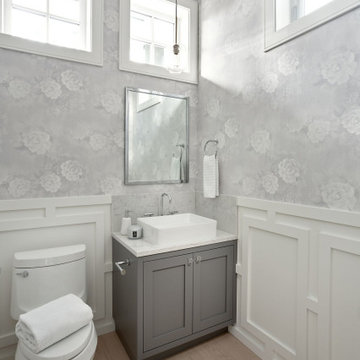
На фото: маленький туалет в стиле неоклассика (современная классика) с фасадами в стиле шейкер, серыми фасадами, серыми стенами, светлым паркетным полом, настольной раковиной, бежевым полом, белой столешницей, встроенной тумбой, панелями на стенах и обоями на стенах для на участке и в саду
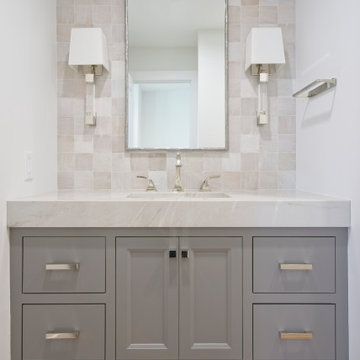
На фото: большой туалет в морском стиле с фасадами в стиле шейкер, серыми фасадами, бежевой плиткой, каменной плиткой, белыми стенами, светлым паркетным полом, врезной раковиной, столешницей из искусственного кварца, коричневым полом и напольной тумбой с
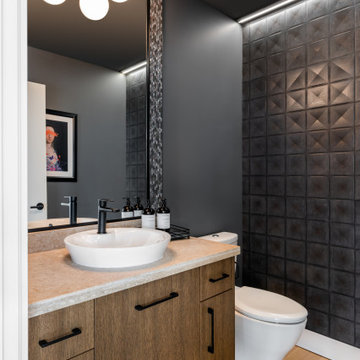
Стильный дизайн: туалет среднего размера в современном стиле с фасадами в стиле шейкер, бежевыми фасадами, унитазом-моноблоком, серой плиткой, плиткой мозаикой, светлым паркетным полом, настольной раковиной, столешницей из гранита, бежевым полом, бежевой столешницей и напольной тумбой - последний тренд
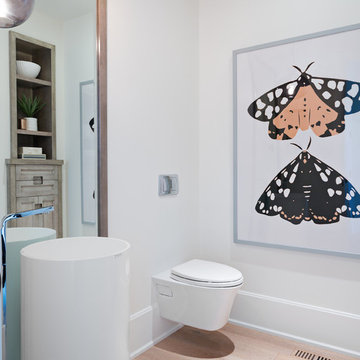
Photo: Phil Crozier
Пример оригинального дизайна: огромный туалет в стиле неоклассика (современная классика) с светлыми деревянными фасадами, инсталляцией, белыми стенами, светлым паркетным полом, раковиной с пьедесталом и фасадами в стиле шейкер
Пример оригинального дизайна: огромный туалет в стиле неоклассика (современная классика) с светлыми деревянными фасадами, инсталляцией, белыми стенами, светлым паркетным полом, раковиной с пьедесталом и фасадами в стиле шейкер

Traditionally, a powder room in a house, also known as a half bath or guest bath, is a small bathroom that typically contains only a toilet and a sink, but no shower or bathtub. It is typically located on the first floor of a home, near a common area such as a living room or dining room. It serves as a convenient space for guests to use. Despite its small size, a powder room can still make a big impact in terms of design and style.

Пример оригинального дизайна: туалет в стиле неоклассика (современная классика) с фасадами в стиле шейкер, темными деревянными фасадами, разноцветными стенами, светлым паркетным полом, врезной раковиной, серым полом, черной столешницей, подвесной тумбой и обоями на стенах
Туалет с фасадами в стиле шейкер и светлым паркетным полом – фото дизайна интерьера
1
