Туалет с черными фасадами и светлым паркетным полом – фото дизайна интерьера
Сортировать:
Бюджет
Сортировать:Популярное за сегодня
1 - 20 из 154 фото
1 из 3

Located in the heart of NW Portland, this townhouse is situated on a tree-lined street, surrounded by other beautiful brownstone buildings. The renovation has preserved the building's classic architectural features, while also adding a modern touch. The main level features a spacious, open floor plan, with high ceilings and large windows that allow plenty of natural light to flood the space. The living room is the perfect place to relax and unwind, with a cozy fireplace and comfortable seating, and the kitchen is a chef's dream, with top-of-the-line appliances, custom cabinetry, and a large peninsula.

This powder room is bold with a rich wallpaper that seamlessly blended to gold toned fixtures. A black vanity complements natural marble for a mix of modern and traditional elements.

This sophisticated powder bath creates a "wow moment" for guests when they turn the corner. The large geometric pattern on the wallpaper adds dimension and a tactile beaded texture. The custom black and gold vanity cabinet is the star of the show with its brass inlay around the cabinet doors and matching brass hardware. A lovely black and white marble top graces the vanity and compliments the wallpaper. The custom black and gold mirror and a golden lantern complete the space. Finally, white oak wood floors add a touch of warmth and a hot pink orchid packs a colorful punch.

Пример оригинального дизайна: маленький туалет в стиле модернизм с фасадами островного типа, черными фасадами, унитазом-моноблоком, желтой плиткой, плиткой из листового камня, зелеными стенами, светлым паркетным полом, врезной раковиной, столешницей из искусственного кварца, коричневым полом и белой столешницей для на участке и в саду

На фото: туалет среднего размера в современном стиле с плоскими фасадами, черными фасадами, инсталляцией, серыми стенами, светлым паркетным полом, настольной раковиной и бежевым полом
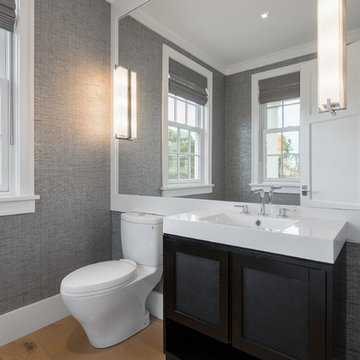
Chibi Moku
Стильный дизайн: большой туалет в морском стиле с фасадами в стиле шейкер, черными фасадами, раздельным унитазом, серыми стенами, светлым паркетным полом и монолитной раковиной - последний тренд
Стильный дизайн: большой туалет в морском стиле с фасадами в стиле шейкер, черными фасадами, раздельным унитазом, серыми стенами, светлым паркетным полом и монолитной раковиной - последний тренд
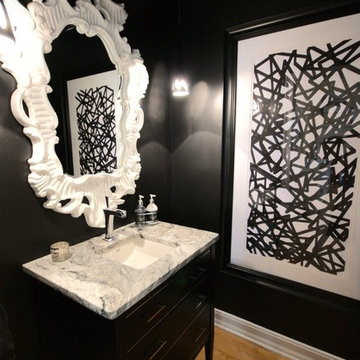
Свежая идея для дизайна: туалет среднего размера в современном стиле с фасадами с выступающей филенкой, черными фасадами, мраморной столешницей, черными стенами, светлым паркетным полом, врезной раковиной, бежевым полом и серой столешницей - отличное фото интерьера
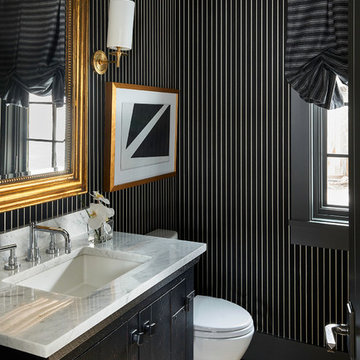
Пример оригинального дизайна: туалет в стиле неоклассика (современная классика) с фасадами островного типа, черными фасадами, разноцветными стенами, светлым паркетным полом, врезной раковиной и белой столешницей

На фото: маленький туалет в стиле неоклассика (современная классика) с фасадами в стиле шейкер, черными фасадами, раздельным унитазом, белой плиткой, плиткой из листового камня, белыми стенами, светлым паркетным полом, врезной раковиной, столешницей из искусственного кварца, коричневым полом, белой столешницей, встроенной тумбой и обоями на стенах для на участке и в саду

SB apt is the result of a renovation of a 95 sqm apartment. Originally the house had narrow spaces, long narrow corridors and a very articulated living area. The request from the customers was to have a simple, large and bright house, easy to clean and organized.
Through our intervention it was possible to achieve a result of lightness and organization.
It was essential to define a living area free from partitions, a more reserved sleeping area and adequate services. The obtaining of new accessory spaces of the house made the client happy, together with the transformation of the bathroom-laundry into an independent guest bathroom, preceded by a hidden, capacious and functional laundry.
The palette of colors and materials chosen is very simple and constant in all rooms of the house.
Furniture, lighting and decorations were selected following a careful acquaintance with the clients, interpreting their personal tastes and enhancing the key points of the house.

На фото: туалет среднего размера в стиле кантри с фасадами островного типа, черными фасадами, раздельным унитазом, разноцветными стенами, светлым паркетным полом, раковиной с пьедесталом, столешницей из кварцита, белой столешницей, напольной тумбой и обоями на стенах с
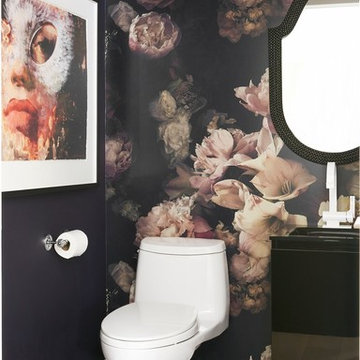
Свежая идея для дизайна: маленький туалет в викторианском стиле с плоскими фасадами, черными фасадами, унитазом-моноблоком, черными стенами, светлым паркетным полом и монолитной раковиной для на участке и в саду - отличное фото интерьера
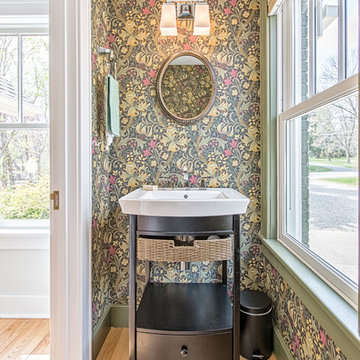
Remodeled Ann Arbor powder room features wallpaper from London-based William Morris and Co.
На фото: маленький туалет в стиле кантри с открытыми фасадами, черными фасадами и светлым паркетным полом для на участке и в саду
На фото: маленький туалет в стиле кантри с открытыми фасадами, черными фасадами и светлым паркетным полом для на участке и в саду
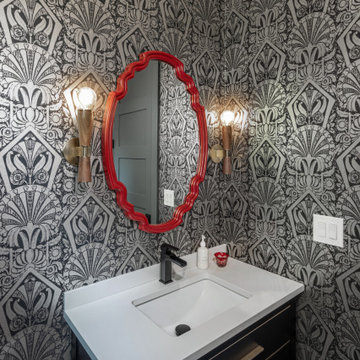
Пример оригинального дизайна: маленький туалет в стиле неоклассика (современная классика) с фасадами островного типа, черными фасадами, светлым паркетным полом, столешницей из искусственного кварца, белой столешницей, напольной тумбой и обоями на стенах для на участке и в саду

Step into the luxurious ambiance of the downstairs powder room, where opulence meets sophistication in a stunning display of modern design.
The focal point of the room is the sleek and elegant vanity, crafted from rich wood and topped with a luxurious marble countertop. The vanity exudes timeless charm with its clean lines and exquisite craftsmanship, offering both style and functionality.
Above the vanity, a large mirror with a slim metal frame reflects the room's beauty and adds a sense of depth and spaciousness. The mirror's minimalist design complements the overall aesthetic of the powder room, enhancing its contemporary allure.
Soft, ambient lighting bathes the room in a warm glow, creating a serene and inviting atmosphere. A statement pendant light hangs from the ceiling, casting a soft and diffused light that adds to the room's luxurious ambiance.
This powder room is more than just a functional space; it's a sanctuary of indulgence and relaxation, where every detail is meticulously curated to create a truly unforgettable experience. Welcome to a world of refined elegance and modern luxury.

Стильный дизайн: большой туалет в морском стиле с черными фасадами, унитазом-моноблоком, белыми стенами, светлым паркетным полом, подвесной раковиной, бежевым полом, подвесной тумбой, потолком с обоями и стенами из вагонки - последний тренд
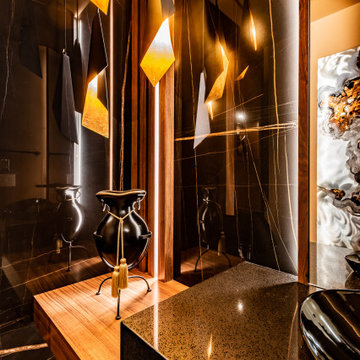
На фото: туалет среднего размера в современном стиле с черными фасадами, унитазом-моноблоком, черной плиткой, керамогранитной плиткой, черными стенами, светлым паркетным полом, настольной раковиной, столешницей из гранита, черной столешницей, подвесной тумбой и панелями на части стены
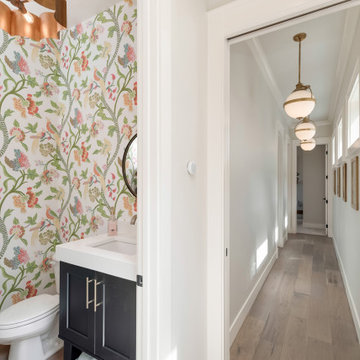
Пример оригинального дизайна: маленький туалет в стиле кантри с фасадами с утопленной филенкой, черными фасадами, раздельным унитазом, разноцветными стенами, светлым паркетным полом, врезной раковиной, столешницей из искусственного кварца, бежевым полом и белой столешницей для на участке и в саду
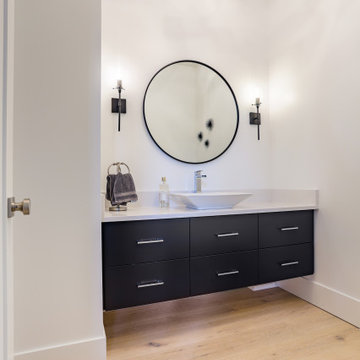
Стильный дизайн: туалет в стиле неоклассика (современная классика) с плоскими фасадами, черными фасадами, унитазом-моноблоком, белыми стенами, светлым паркетным полом, настольной раковиной, столешницей из искусственного кварца, бежевым полом, белой столешницей и подвесной тумбой - последний тренд
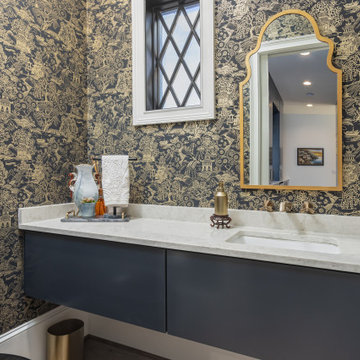
На фото: большой туалет в современном стиле с плоскими фасадами, черными фасадами, раздельным унитазом, светлым паркетным полом, врезной раковиной, столешницей из искусственного кварца, белой столешницей, встроенной тумбой и обоями на стенах
Туалет с черными фасадами и светлым паркетным полом – фото дизайна интерьера
1