Туалет с столешницей из оникса и столешницей из кварцита – фото дизайна интерьера
Сортировать:
Бюджет
Сортировать:Популярное за сегодня
21 - 40 из 1 946 фото
1 из 3

Свежая идея для дизайна: маленький туалет в морском стиле с фасадами с утопленной филенкой, белыми фасадами, унитазом-моноблоком, серыми стенами, полом из керамической плитки, врезной раковиной, столешницей из кварцита, разноцветным полом и белой столешницей для на участке и в саду - отличное фото интерьера

This existing client reached out to MMI Design for help shortly after the flood waters of Harvey subsided. Her home was ravaged by 5 feet of water throughout the first floor. What had been this client's long-term dream renovation became a reality, turning the nightmare of Harvey's wrath into one of the loveliest homes designed to date by MMI. We led the team to transform this home into a showplace. Our work included a complete redesign of her kitchen and family room, master bathroom, two powders, butler's pantry, and a large living room. MMI designed all millwork and cabinetry, adjusted the floor plans in various rooms, and assisted the client with all material specifications and furnishings selections. Returning these clients to their beautiful '"new" home is one of MMI's proudest moments!

MPI 360
Источник вдохновения для домашнего уюта: туалет среднего размера в стиле неоклассика (современная классика) с фасадами с утопленной филенкой, белыми фасадами, унитазом-моноблоком, серой плиткой, каменной плиткой, светлым паркетным полом, монолитной раковиной, столешницей из кварцита, разноцветной столешницей, бежевыми стенами и коричневым полом
Источник вдохновения для домашнего уюта: туалет среднего размера в стиле неоклассика (современная классика) с фасадами с утопленной филенкой, белыми фасадами, унитазом-моноблоком, серой плиткой, каменной плиткой, светлым паркетным полом, монолитной раковиной, столешницей из кварцита, разноцветной столешницей, бежевыми стенами и коричневым полом

Interior Design by Sherri DuPont
Photography by Lori Hamilton
Свежая идея для дизайна: туалет среднего размера в современном стиле с плоскими фасадами, коричневыми фасадами, полом из керамической плитки, столешницей из оникса, коричневым полом, серой плиткой, серыми стенами, настольной раковиной и серой столешницей - отличное фото интерьера
Свежая идея для дизайна: туалет среднего размера в современном стиле с плоскими фасадами, коричневыми фасадами, полом из керамической плитки, столешницей из оникса, коричневым полом, серой плиткой, серыми стенами, настольной раковиной и серой столешницей - отличное фото интерьера

Идея дизайна: туалет среднего размера в классическом стиле с фасадами островного типа, черными фасадами, раздельным унитазом, серыми стенами, полом из винила, врезной раковиной, столешницей из кварцита и бежевой столешницей
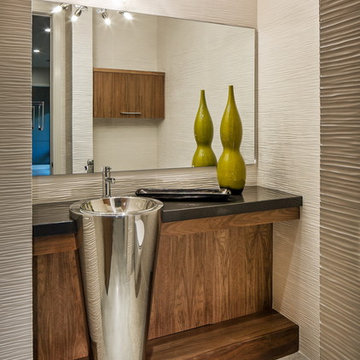
На фото: туалет среднего размера в стиле кантри с фасадами островного типа, фасадами цвета дерева среднего тона, бежевой плиткой, бежевыми стенами, бетонным полом, раковиной с пьедесталом и столешницей из кварцита с
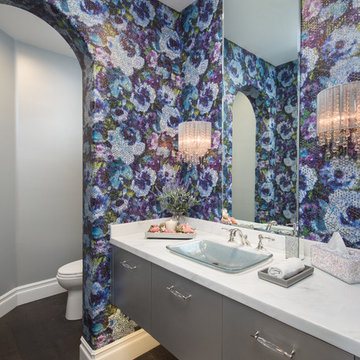
Given the monocromatic colors in the living room and foyer, it was important for the powder room to pop with color and elegance. The bright floral wallpaper, crystal sconces, crystal hardware and metalic gray paint create a sophisticated yet welcoming powder room.
Photo: Marc Angeles

Standalone concrete sink on marble pedestal
Curved tiles with recessed lighting
Свежая идея для дизайна: большой туалет в современном стиле с стеклянными фасадами, унитазом-моноблоком, зеленой плиткой, керамической плиткой, полом из цементной плитки, столешницей из оникса, коричневым полом, встроенной тумбой и панелями на стенах - отличное фото интерьера
Свежая идея для дизайна: большой туалет в современном стиле с стеклянными фасадами, унитазом-моноблоком, зеленой плиткой, керамической плиткой, полом из цементной плитки, столешницей из оникса, коричневым полом, встроенной тумбой и панелями на стенах - отличное фото интерьера
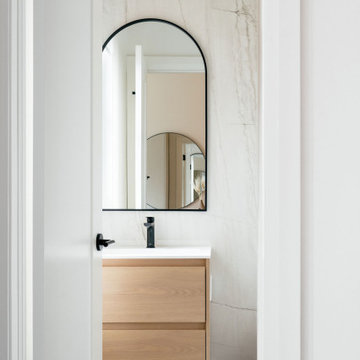
На фото: маленький туалет в стиле модернизм с плоскими фасадами, светлыми деревянными фасадами, унитазом-моноблоком, разноцветной плиткой, керамогранитной плиткой, белыми стенами, полом из керамогранита, монолитной раковиной, столешницей из кварцита, серым полом, белой столешницей и подвесной тумбой для на участке и в саду

This antique dresser was transformed into a bathroom vanity by mounting the mirror to the wall and surrounding it with beautiful backsplash tile, adding a slab countertop, and installing a sink into the countertop.

Opulent powder room with navy and gold wallpaper and antique mirror
Photo by Stacy Zarin Goldberg Photography
Источник вдохновения для домашнего уюта: маленький туалет в классическом стиле с фасадами с выступающей филенкой, бежевыми фасадами, унитазом-моноблоком, синими стенами, полом из керамической плитки, врезной раковиной, столешницей из кварцита, бежевым полом и белой столешницей для на участке и в саду
Источник вдохновения для домашнего уюта: маленький туалет в классическом стиле с фасадами с выступающей филенкой, бежевыми фасадами, унитазом-моноблоком, синими стенами, полом из керамической плитки, врезной раковиной, столешницей из кварцита, бежевым полом и белой столешницей для на участке и в саду

Paris inspired Powder Bathroom in black and white. Quartzite counters, porcelain tile Daltile Fabrique. Moen Faucet. Black curved frame mirror. Paris prints. Thibaut Wallcovering.
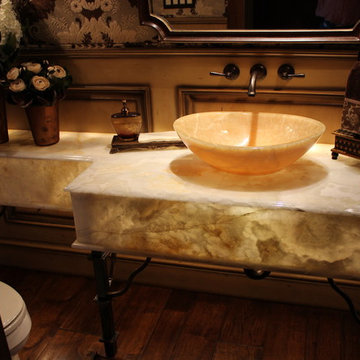
Back lit white onyx vanity top with onyx vessel sink featured in the Summit County Parade of Homes 2012.
Пример оригинального дизайна: туалет среднего размера в классическом стиле с настольной раковиной, столешницей из оникса, белой плиткой, коричневыми стенами, темным паркетным полом и бежевой столешницей
Пример оригинального дизайна: туалет среднего размера в классическом стиле с настольной раковиной, столешницей из оникса, белой плиткой, коричневыми стенами, темным паркетным полом и бежевой столешницей
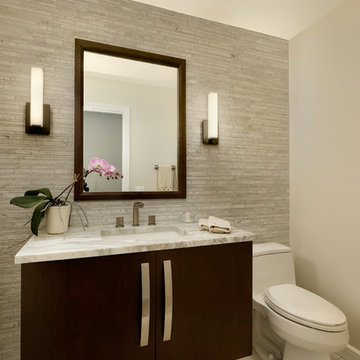
Dark cabinetry offers a strong contrast against light countertops and walls. The floating powder room cabinetry is a slab door in the Brookhaven frameless cabinetry line manufactured by Wood-Mode in a dark stain. The countertop is Luce de Luna Quartzite.
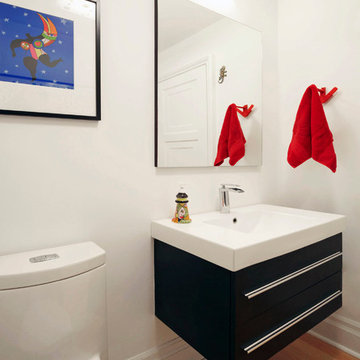
Photo by Chris Lawson
На фото: маленький туалет в стиле модернизм с унитазом-моноблоком, белыми стенами, плоскими фасадами, черными фасадами, паркетным полом среднего тона, монолитной раковиной, столешницей из кварцита и коричневым полом для на участке и в саду с
На фото: маленький туалет в стиле модернизм с унитазом-моноблоком, белыми стенами, плоскими фасадами, черными фасадами, паркетным полом среднего тона, монолитной раковиной, столешницей из кварцита и коричневым полом для на участке и в саду с
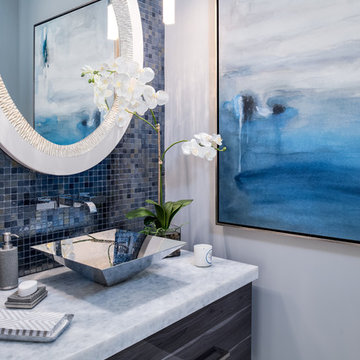
На фото: маленький туалет в стиле неоклассика (современная классика) с плоскими фасадами, серыми фасадами, синей плиткой, плиткой мозаикой, белыми стенами, настольной раковиной, столешницей из кварцита и белым полом для на участке и в саду
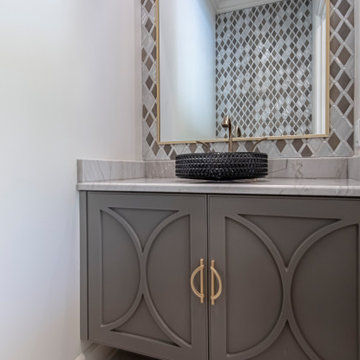
Идея дизайна: маленький туалет в стиле неоклассика (современная классика) с фасадами островного типа, серыми фасадами, биде, разноцветной плиткой, металлической плиткой, белыми стенами, полом из керамогранита, настольной раковиной, столешницей из кварцита, белым полом, серой столешницей и подвесной тумбой для на участке и в саду

A fun patterned floor tile and a reclaimed wood accent wall add loads of personality to these two spaces. Industrial style mirrors, light fixtures and faucets evoke a sense of efficiency and style.

This Farmhouse style home was designed around the separate spaces and wraps or hugs around the courtyard, it’s inviting, comfortable and timeless. A welcoming entry and sliding doors suggest indoor/ outdoor living through all of the private and public main spaces including the Entry, Kitchen, living, and master bedroom. Another major design element for the interior of this home called the “galley” hallway, features high clerestory windows and creative entrances to two of the spaces. Custom Double Sliding Barn Doors to the office and an oversized entrance with sidelights and a transom window, frame the main entry and draws guests right through to the rear courtyard. The owner’s one-of-a-kind creative craft room and laundry room allow for open projects to rest without cramping a social event in the public spaces. Lastly, the HUGE but unassuming 2,200 sq ft garage provides two tiers and space for a full sized RV, off road vehicles and two daily drivers. This home is an amazing example of balance between on-site toy storage, several entertaining space options and private/quiet time and spaces alike.

Download our free ebook, Creating the Ideal Kitchen. DOWNLOAD NOW
The homeowners built their traditional Colonial style home 17 years’ ago. It was in great shape but needed some updating. Over the years, their taste had drifted into a more contemporary realm, and they wanted our help to bridge the gap between traditional and modern.
We decided the layout of the kitchen worked well in the space and the cabinets were in good shape, so we opted to do a refresh with the kitchen. The original kitchen had blond maple cabinets and granite countertops. This was also a great opportunity to make some updates to the functionality that they were hoping to accomplish.
After re-finishing all the first floor wood floors with a gray stain, which helped to remove some of the red tones from the red oak, we painted the cabinetry Benjamin Moore “Repose Gray” a very soft light gray. The new countertops are hardworking quartz, and the waterfall countertop to the left of the sink gives a bit of the contemporary flavor.
We reworked the refrigerator wall to create more pantry storage and eliminated the double oven in favor of a single oven and a steam oven. The existing cooktop was replaced with a new range paired with a Venetian plaster hood above. The glossy finish from the hood is echoed in the pendant lights. A touch of gold in the lighting and hardware adds some contrast to the gray and white. A theme we repeated down to the smallest detail illustrated by the Jason Wu faucet by Brizo with its similar touches of white and gold (the arrival of which we eagerly awaited for months due to ripples in the supply chain – but worth it!).
The original breakfast room was pleasant enough with its windows looking into the backyard. Now with its colorful window treatments, new blue chairs and sculptural light fixture, this space flows seamlessly into the kitchen and gives more of a punch to the space.
The original butler’s pantry was functional but was also starting to show its age. The new space was inspired by a wallpaper selection that our client had set aside as a possibility for a future project. It worked perfectly with our pallet and gave a fun eclectic vibe to this functional space. We eliminated some upper cabinets in favor of open shelving and painted the cabinetry in a high gloss finish, added a beautiful quartzite countertop and some statement lighting. The new room is anything but cookie cutter.
Next the mudroom. You can see a peek of the mudroom across the way from the butler’s pantry which got a facelift with new paint, tile floor, lighting and hardware. Simple updates but a dramatic change! The first floor powder room got the glam treatment with its own update of wainscoting, wallpaper, console sink, fixtures and artwork. A great little introduction to what’s to come in the rest of the home.
The whole first floor now flows together in a cohesive pallet of green and blue, reflects the homeowner’s desire for a more modern aesthetic, and feels like a thoughtful and intentional evolution. Our clients were wonderful to work with! Their style meshed perfectly with our brand aesthetic which created the opportunity for wonderful things to happen. We know they will enjoy their remodel for many years to come!
Photography by Margaret Rajic Photography
Туалет с столешницей из оникса и столешницей из кварцита – фото дизайна интерьера
2