Туалет с столешницей из травертина и столешницей из нержавеющей стали – фото дизайна интерьера
Сортировать:
Бюджет
Сортировать:Популярное за сегодня
1 - 20 из 201 фото
1 из 3

Hello powder room! Photos by: Rod Foster
На фото: маленький туалет: освещение в морском стиле с бежевой плиткой, серой плиткой, плиткой мозаикой, светлым паркетным полом, настольной раковиной, столешницей из травертина, серыми стенами и бежевым полом для на участке и в саду с
На фото: маленький туалет: освещение в морском стиле с бежевой плиткой, серой плиткой, плиткой мозаикой, светлым паркетным полом, настольной раковиной, столешницей из травертина, серыми стенами и бежевым полом для на участке и в саду с
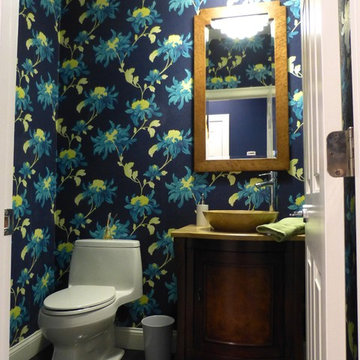
Christine Farris
На фото: маленький туалет в современном стиле с фасадами островного типа, фасадами цвета дерева среднего тона, унитазом-моноблоком, черной плиткой, каменной плиткой, синими стенами, мраморным полом, столешницей из травертина и настольной раковиной для на участке и в саду с
На фото: маленький туалет в современном стиле с фасадами островного типа, фасадами цвета дерева среднего тона, унитазом-моноблоком, черной плиткой, каменной плиткой, синими стенами, мраморным полом, столешницей из травертина и настольной раковиной для на участке и в саду с
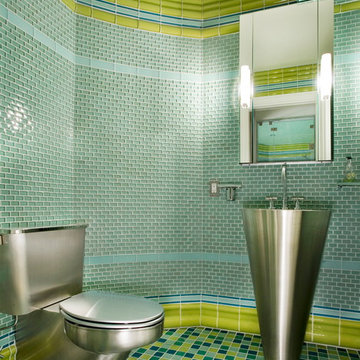
Свежая идея для дизайна: маленький туалет в стиле модернизм с столешницей из нержавеющей стали, зеленой плиткой, синей плиткой, стеклянной плиткой, раковиной с пьедесталом и зелеными стенами для на участке и в саду - отличное фото интерьера
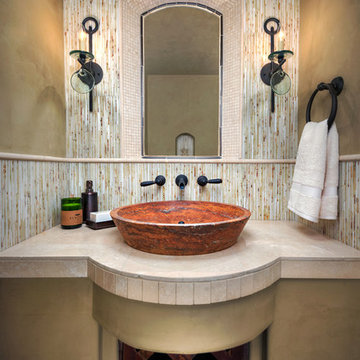
Inckx
Стильный дизайн: маленький туалет в средиземноморском стиле с бежевыми стенами, настольной раковиной, столешницей из травертина, разноцветной плиткой и плиткой из листового камня для на участке и в саду - последний тренд
Стильный дизайн: маленький туалет в средиземноморском стиле с бежевыми стенами, настольной раковиной, столешницей из травертина, разноцветной плиткой и плиткой из листового камня для на участке и в саду - последний тренд
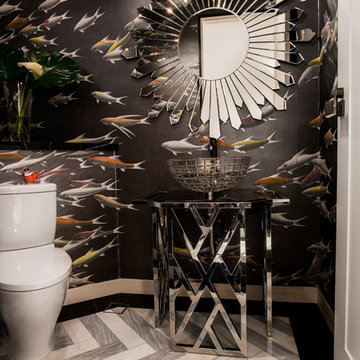
Идея дизайна: туалет в современном стиле с унитазом-моноблоком, серой плиткой, черными стенами, мраморным полом, раковиной с пьедесталом и столешницей из нержавеющей стали

Идея дизайна: туалет в современном стиле с настольной раковиной, фасадами островного типа, столешницей из нержавеющей стали, унитазом-моноблоком, каменной плиткой и серой плиткой

Renovation and restoration of a classic Eastlake row house in San Francisco. The historic façade was the only original element of the architecture that remained, the interiors having been gutted during successive remodels over years. In partnership with Angela Free Interior Design, we designed elegant interiors within a new envelope that restored the lost architecture of its former Victorian grandeur. Artisanal craftspeople were employed to recreate the complexity and beauty of a bygone era. The result was a complimentary blending of modern living within an architecturally significant interior.
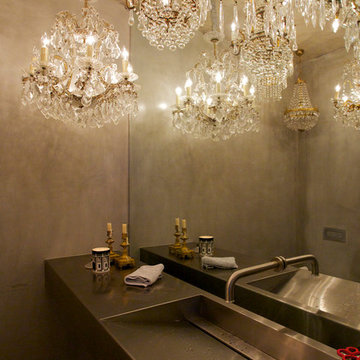
Источник вдохновения для домашнего уюта: туалет в современном стиле с столешницей из нержавеющей стали, монолитной раковиной и серыми стенами
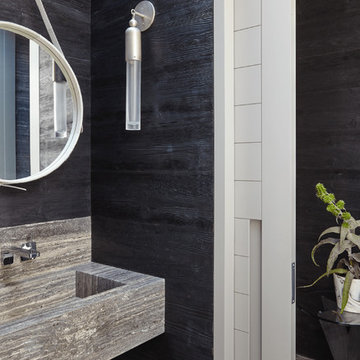
photo by Joshua McHugh Photography
На фото: туалет в морском стиле с черными стенами, подвесной раковиной, полом из травертина, столешницей из травертина, черным полом и черной столешницей с
На фото: туалет в морском стиле с черными стенами, подвесной раковиной, полом из травертина, столешницей из травертина, черным полом и черной столешницей с
Пример оригинального дизайна: маленький туалет в современном стиле с бежевой плиткой, плиткой из травертина, бежевыми стенами, темным паркетным полом, монолитной раковиной, столешницей из травертина и коричневым полом для на участке и в саду

Powder Room was a complete tear out. Left gold painted glazed ceiling and alcove. New hardwood flooring, carved wood vanity with travertine top, vessel sink, chrome and glass faucet, vanity lighting, framed textured mirror. Fifth Avenue Design Wallpaper.
David Papazian Photographer

SB apt is the result of a renovation of a 95 sqm apartment. Originally the house had narrow spaces, long narrow corridors and a very articulated living area. The request from the customers was to have a simple, large and bright house, easy to clean and organized.
Through our intervention it was possible to achieve a result of lightness and organization.
It was essential to define a living area free from partitions, a more reserved sleeping area and adequate services. The obtaining of new accessory spaces of the house made the client happy, together with the transformation of the bathroom-laundry into an independent guest bathroom, preceded by a hidden, capacious and functional laundry.
The palette of colors and materials chosen is very simple and constant in all rooms of the house.
Furniture, lighting and decorations were selected following a careful acquaintance with the clients, interpreting their personal tastes and enhancing the key points of the house.
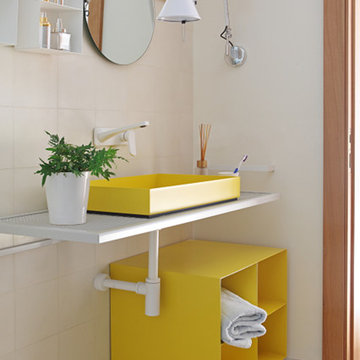
Asier Rua
Идея дизайна: маленький туалет в современном стиле с бежевой плиткой, керамической плиткой, бежевыми стенами, полом из мозаичной плитки, настольной раковиной, столешницей из нержавеющей стали, желтыми фасадами и открытыми фасадами для на участке и в саду
Идея дизайна: маленький туалет в современном стиле с бежевой плиткой, керамической плиткой, бежевыми стенами, полом из мозаичной плитки, настольной раковиной, столешницей из нержавеющей стали, желтыми фасадами и открытыми фасадами для на участке и в саду
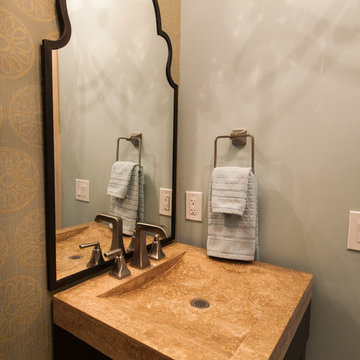
~ Updated and Pretty ~
Свежая идея для дизайна: туалет в стиле неоклассика (современная классика) с монолитной раковиной, раздельным унитазом, фасадами островного типа, темными деревянными фасадами, столешницей из травертина и бежевой плиткой - отличное фото интерьера
Свежая идея для дизайна: туалет в стиле неоклассика (современная классика) с монолитной раковиной, раздельным унитазом, фасадами островного типа, темными деревянными фасадами, столешницей из травертина и бежевой плиткой - отличное фото интерьера

Rooftop Powder Room Pedistal Sink
На фото: маленький туалет в стиле фьюжн с черными фасадами, инсталляцией, зеленой плиткой, керамогранитной плиткой, разноцветными стенами, полом из ламината, врезной раковиной, столешницей из нержавеющей стали, серым полом, разноцветной столешницей, напольной тумбой, обоями на стенах и плоскими фасадами для на участке и в саду
На фото: маленький туалет в стиле фьюжн с черными фасадами, инсталляцией, зеленой плиткой, керамогранитной плиткой, разноцветными стенами, полом из ламината, врезной раковиной, столешницей из нержавеющей стали, серым полом, разноцветной столешницей, напольной тумбой, обоями на стенах и плоскими фасадами для на участке и в саду
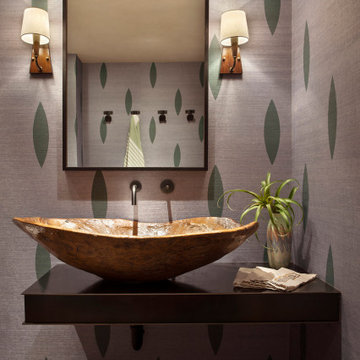
Mountain Modern Steel Countertop with Reclaimed Wood Vessel Sink
Стильный дизайн: туалет среднего размера в стиле рустика с открытыми фасадами, искусственно-состаренными фасадами, настольной раковиной, столешницей из нержавеющей стали и черной столешницей - последний тренд
Стильный дизайн: туалет среднего размера в стиле рустика с открытыми фасадами, искусственно-состаренными фасадами, настольной раковиной, столешницей из нержавеющей стали и черной столешницей - последний тренд
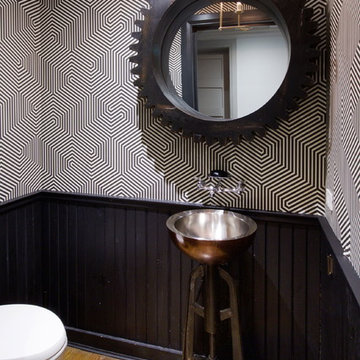
This Dutch Renaissance Revival style Brownstone located in a historic district of the Crown heights neighborhood of Brooklyn was built in 1899. The brownstone was converted to a boarding house in the 1950’s and experienced many years of neglect which made much of the interior detailing unsalvageable with the exception of the stairwell. Therefore the new owners decided to gut renovate the majority of the home, converting it into a four family home. The bottom two units are owner occupied, the design of each includes common elements yet also reflects the style of each owner. Both units have modern kitchens with new high end appliances and stone countertops. They both have had the original wood paneling restored or repaired and both feature large open bathrooms with freestanding tubs, marble slab walls and radiant heated concrete floors. The garden apartment features an open living/dining area that flows through the kitchen to get to the outdoor space. In the kitchen and living room feature large steel French doors which serve to bring the outdoors in. The garden was fully renovated and features a deck with a pergola. Other unique features of this apartment include a modern custom crown molding, a bright geometric tiled fireplace and the labyrinth wallpaper in the powder room. The upper two floors were designed as rental units and feature open kitchens/living areas, exposed brick walls and white subway tiled bathrooms.

In the cloakroom, a captivating mural unfolds as walls come alive with an enchanting panorama of flowers intertwined with a diverse array of whimsical animals. This artistic masterpiece brings an immersive and playful atmosphere, seamlessly blending the beauty of nature with the charm of the animal kingdom. Each corner reveals a delightful surprise, from colorful butterflies fluttering around blossoms to curious animals peeking out from the foliage. This imaginative mural not only transforms the cloakroom into a visually engaging space but also sparks the imagination, making every visit a delightful journey through a magical realm of flora and fauna.

Свежая идея для дизайна: туалет среднего размера в современном стиле с черными фасадами, унитазом-моноблоком, черными стенами, полом из керамогранита, настольной раковиной, столешницей из травертина, серым полом, белой столешницей, напольной тумбой и обоями на стенах - отличное фото интерьера
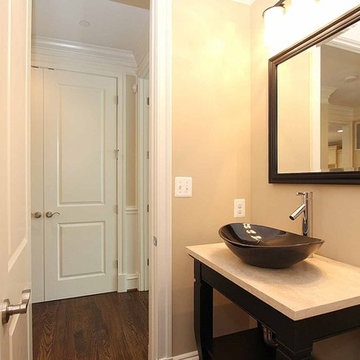
contemporary powder room
Стильный дизайн: туалет среднего размера в классическом стиле с открытыми фасадами, темными деревянными фасадами, унитазом-моноблоком, бежевыми стенами, паркетным полом среднего тона, настольной раковиной и столешницей из травертина - последний тренд
Стильный дизайн: туалет среднего размера в классическом стиле с открытыми фасадами, темными деревянными фасадами, унитазом-моноблоком, бежевыми стенами, паркетным полом среднего тона, настольной раковиной и столешницей из травертина - последний тренд
Туалет с столешницей из травертина и столешницей из нержавеющей стали – фото дизайна интерьера
1