Туалет с столешницей из меди и столешницей из ламината – фото дизайна интерьера
Сортировать:
Бюджет
Сортировать:Популярное за сегодня
1 - 20 из 538 фото
1 из 3

Идея дизайна: туалет среднего размера в современном стиле с плоскими фасадами, темными деревянными фасадами, коричневыми стенами, светлым паркетным полом, настольной раковиной, столешницей из ламината, коричневой столешницей, подвесной тумбой и обоями на стенах
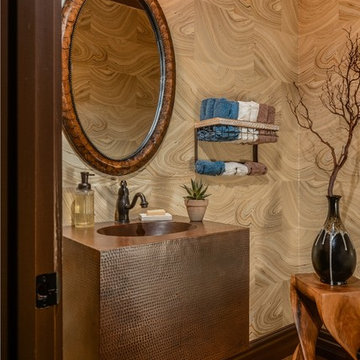
This formerly dull powder room was part of a whole house remodel. The overall concept for the home was to bring in natural, organic colors and elements and to reference stone, metals, wood, trees, and leaves. A powder room is always a great canvas on which to build a dramatic scene and the amazing sliced agate wallpaper for this powder room fits that bill perfectly. A hammered copper vanity and sink, a copper-colored pendant light, and a new ceramic wood floor give the space a clean but hearty outdoor feeling.
Photo by Bernardo Grijalva

Reforma integral de aseo de invitados
Идея дизайна: маленький туалет в современном стиле с унитазом-моноблоком, белой плиткой, керамической плиткой, белыми стенами, полом из керамической плитки, настольной раковиной, столешницей из ламината, синим полом, коричневой столешницей, подвесной тумбой и обоями на стенах для на участке и в саду
Идея дизайна: маленький туалет в современном стиле с унитазом-моноблоком, белой плиткой, керамической плиткой, белыми стенами, полом из керамической плитки, настольной раковиной, столешницей из ламината, синим полом, коричневой столешницей, подвесной тумбой и обоями на стенах для на участке и в саду

Tahoe Real Estate Photography
Стильный дизайн: маленький туалет в стиле рустика с монолитной раковиной, фасадами в стиле шейкер, столешницей из меди и красными стенами для на участке и в саду - последний тренд
Стильный дизайн: маленький туалет в стиле рустика с монолитной раковиной, фасадами в стиле шейкер, столешницей из меди и красными стенами для на участке и в саду - последний тренд

Blue is the star of this upstairs bathroom! We love combining wallpapers, especially when paired with some playful art! This bathroom has modern blue floral wallpaper with the existing tile flooring from the 1920's. A rug is placed in the sitting area, giving a pop of pink to match the modern artwork in the toilet room.

Роман Спиридонов
Источник вдохновения для домашнего уюта: маленький туалет в стиле неоклассика (современная классика) с полом из керамогранита, столешницей из ламината, открытыми фасадами, серыми фасадами, серыми стенами, настольной раковиной, разноцветным полом и серой столешницей для на участке и в саду
Источник вдохновения для домашнего уюта: маленький туалет в стиле неоклассика (современная классика) с полом из керамогранита, столешницей из ламината, открытыми фасадами, серыми фасадами, серыми стенами, настольной раковиной, разноцветным полом и серой столешницей для на участке и в саду
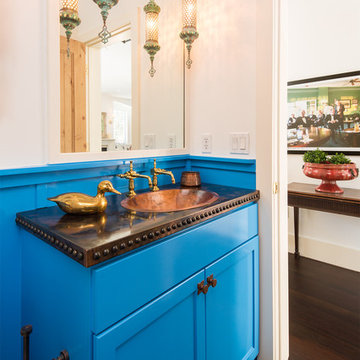
Paul Weinrauch Photography
Стильный дизайн: маленький туалет в средиземноморском стиле с синими фасадами, белыми стенами, темным паркетным полом, накладной раковиной, столешницей из меди, фасадами в стиле шейкер, унитазом-моноблоком, коричневым полом и фиолетовой столешницей для на участке и в саду - последний тренд
Стильный дизайн: маленький туалет в средиземноморском стиле с синими фасадами, белыми стенами, темным паркетным полом, накладной раковиной, столешницей из меди, фасадами в стиле шейкер, унитазом-моноблоком, коричневым полом и фиолетовой столешницей для на участке и в саду - последний тренд

オーナールームトイレ。
正面のアクセントタイルと、間接照明、カウンター上のモザイクタイルがアクセントとなったトイレの空間。奥行き方向いっぱいに貼ったミラーが、室内を広く見せます。
Photo by 海老原一己/Grass Eye Inc
Свежая идея для дизайна: туалет среднего размера в стиле модернизм с фасадами островного типа, светлыми деревянными фасадами, унитазом-моноблоком, черной плиткой, керамогранитной плиткой, белыми стенами, полом из керамогранита, накладной раковиной, столешницей из ламината, серым полом и бежевой столешницей - отличное фото интерьера
Свежая идея для дизайна: туалет среднего размера в стиле модернизм с фасадами островного типа, светлыми деревянными фасадами, унитазом-моноблоком, черной плиткой, керамогранитной плиткой, белыми стенами, полом из керамогранита, накладной раковиной, столешницей из ламината, серым полом и бежевой столешницей - отличное фото интерьера

Идея дизайна: туалет среднего размера в восточном стиле с открытыми фасадами, фасадами цвета дерева среднего тона, раздельным унитазом, белой плиткой, керамогранитной плиткой, белыми стенами, бетонным полом, настольной раковиной, столешницей из ламината, серым полом и бежевой столешницей
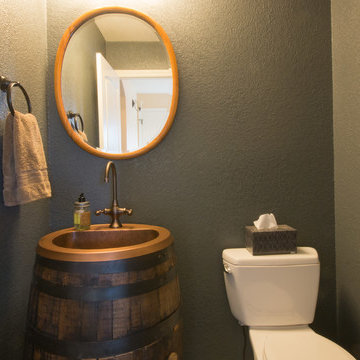
Such a cute powder room with a wine barrel vanity and copper sink.
All photos in this album by Waves End Services, LLC
Architect: 308 llc
Источник вдохновения для домашнего уюта: маленький туалет в классическом стиле с накладной раковиной, искусственно-состаренными фасадами, столешницей из меди, раздельным унитазом и серыми стенами для на участке и в саду
Источник вдохновения для домашнего уюта: маленький туалет в классическом стиле с накладной раковиной, искусственно-состаренными фасадами, столешницей из меди, раздельным унитазом и серыми стенами для на участке и в саду

Southwestern style powder room with integrated sink and textured walls.
Architect: Urban Design Associates
Builder: R-Net Custom Homes
Interiors: Billie Springer
Photography: Thompson Photographic
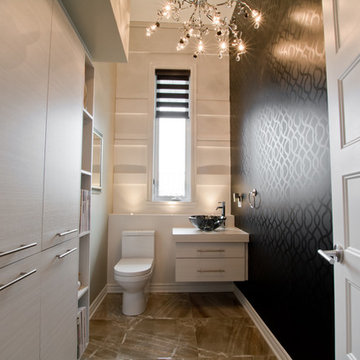
Стильный дизайн: огромный туалет в стиле лофт с плоскими фасадами, светлыми деревянными фасадами, столешницей из ламината и серой плиткой - последний тренд

Proyecto realizado por Meritxell Ribé - The Room Studio
Construcción: The Room Work
Fotografías: Mauricio Fuertes
Источник вдохновения для домашнего уюта: туалет среднего размера в морском стиле с светлыми деревянными фасадами, зелеными стенами, светлым паркетным полом, настольной раковиной, столешницей из ламината, коричневым полом, белой столешницей, плоскими фасадами и зеленой плиткой
Источник вдохновения для домашнего уюта: туалет среднего размера в морском стиле с светлыми деревянными фасадами, зелеными стенами, светлым паркетным полом, настольной раковиной, столешницей из ламината, коричневым полом, белой столешницей, плоскими фасадами и зеленой плиткой
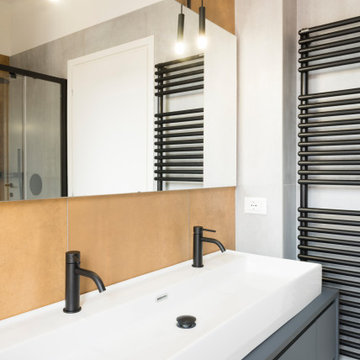
Пример оригинального дизайна: туалет в современном стиле с плоскими фасадами, синими фасадами, оранжевой плиткой, керамической плиткой, раковиной с несколькими смесителями, столешницей из ламината, синей столешницей и подвесной тумбой

Abbiamo eliminato una piccola vasca rinchiusa in una nicchia per ordinare al meglio lo spazio del bagno e creare un disimpegno dove mettere un ripostiglio, la lavatrice e l'asciugatrice.

Feature in: Luxe Magazine Miami & South Florida Luxury Magazine
If visitors to Robyn and Allan Webb’s one-bedroom Miami apartment expect the typical all-white Miami aesthetic, they’ll be pleasantly surprised upon stepping inside. There, bold theatrical colors, like a black textured wallcovering and bright teal sofa, mix with funky patterns,
such as a black-and-white striped chair, to create a space that exudes charm. In fact, it’s the wife’s style that initially inspired the design for the home on the 20th floor of a Brickell Key high-rise. “As soon as I saw her with a green leather jacket draped across her shoulders, I knew we would be doing something chic that was nothing like the typical all- white modern Miami aesthetic,” says designer Maite Granda of Robyn’s ensemble the first time they met. The Webbs, who often vacation in Paris, also had a clear vision for their new Miami digs: They wanted it to exude their own modern interpretation of French decor.
“We wanted a home that was luxurious and beautiful,”
says Robyn, noting they were downsizing from a four-story residence in Alexandria, Virginia. “But it also had to be functional.”
To read more visit: https:
https://maitegranda.com/wp-content/uploads/2018/01/LX_MIA18_HOM_MaiteGranda_10.pdf
Rolando Diaz
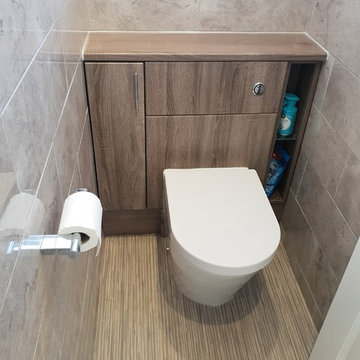
Utopia fitted furniture in Durham Oak with an Imex Arco back to wall pan and soft close seat.
Neil Waters
Идея дизайна: маленький туалет в стиле модернизм с плоскими фасадами, фасадами цвета дерева среднего тона, унитазом-моноблоком, серой плиткой, керамической плиткой, полом из винила, столешницей из ламината, разноцветным полом и коричневой столешницей для на участке и в саду
Идея дизайна: маленький туалет в стиле модернизм с плоскими фасадами, фасадами цвета дерева среднего тона, унитазом-моноблоком, серой плиткой, керамической плиткой, полом из винила, столешницей из ламината, разноцветным полом и коричневой столешницей для на участке и в саду

This gorgeous home renovation was a fun project to work on. The goal for the whole-house remodel was to infuse the home with a fresh new perspective while hinting at the traditional Mediterranean flare. We also wanted to balance the new and the old and help feature the customer’s existing character pieces. Let's begin with the custom front door, which is made with heavy distressing and a custom stain, along with glass and wrought iron hardware. The exterior sconces, dark light compliant, are rubbed bronze Hinkley with clear seedy glass and etched opal interior.
Moving on to the dining room, porcelain tile made to look like wood was installed throughout the main level. The dining room floor features a herringbone pattern inlay to define the space and add a custom touch. A reclaimed wood beam with a custom stain and oil-rubbed bronze chandelier creates a cozy and warm atmosphere.
In the kitchen, a hammered copper hood and matching undermount sink are the stars of the show. The tile backsplash is hand-painted and customized with a rustic texture, adding to the charm and character of this beautiful kitchen.
The powder room features a copper and steel vanity and a matching hammered copper framed mirror. A porcelain tile backsplash adds texture and uniqueness.
Lastly, a brick-backed hanging gas fireplace with a custom reclaimed wood mantle is the perfect finishing touch to this spectacular whole house remodel. It is a stunning transformation that truly showcases the artistry of our design and construction teams.
Project by Douglah Designs. Their Lafayette-based design-build studio serves San Francisco's East Bay areas, including Orinda, Moraga, Walnut Creek, Danville, Alamo Oaks, Diablo, Dublin, Pleasanton, Berkeley, Oakland, and Piedmont.
For more about Douglah Designs, click here: http://douglahdesigns.com/
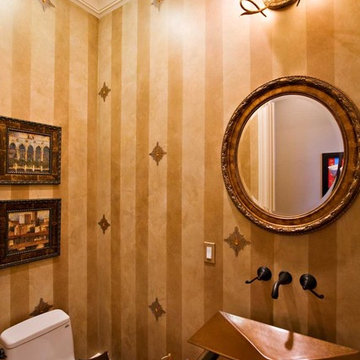
Jewel powder room with wall-mounted bronze faucets, rectangular copper sink mounted on a wooden pedestal stand crafted in our artisanal custom cabinetry shop. Although the walls look like gold striped wall paper with applied jewels, they are actually faux painted - surprise! Notice also the generous crown moulding.
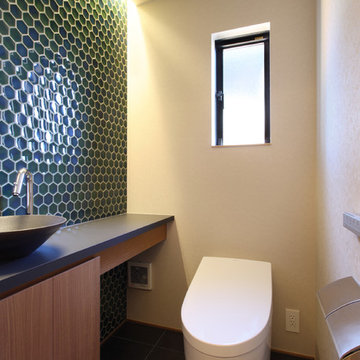
風景の舎|Studio tanpopo-gumi
撮影|野口 兼史
Идея дизайна: маленький туалет в восточном стиле с плоскими фасадами, коричневыми фасадами, унитазом-моноблоком, зеленой плиткой, плиткой мозаикой, белыми стенами, полом из керамической плитки, настольной раковиной, столешницей из ламината, черным полом и черной столешницей для на участке и в саду
Идея дизайна: маленький туалет в восточном стиле с плоскими фасадами, коричневыми фасадами, унитазом-моноблоком, зеленой плиткой, плиткой мозаикой, белыми стенами, полом из керамической плитки, настольной раковиной, столешницей из ламината, черным полом и черной столешницей для на участке и в саду
Туалет с столешницей из меди и столешницей из ламината – фото дизайна интерьера
1