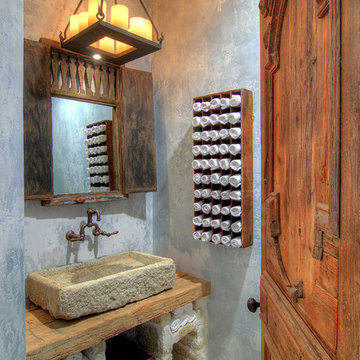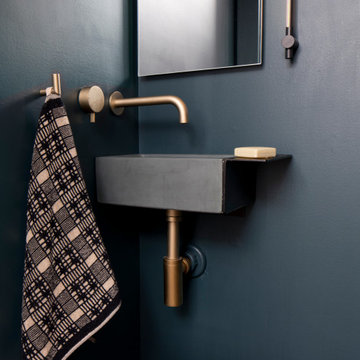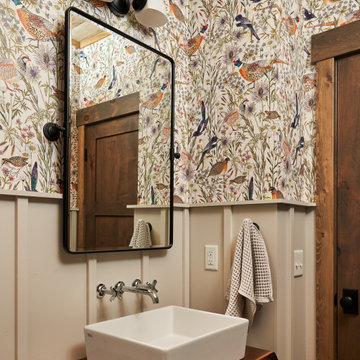Туалет с столешницей из дерева и столешницей из бетона – фото дизайна интерьера
Сортировать:
Бюджет
Сортировать:Популярное за сегодня
1 - 20 из 5 483 фото
1 из 3

На фото: большой туалет в стиле рустика с коричневыми стенами, настольной раковиной, столешницей из дерева, коричневой столешницей и деревянными стенами

На фото: маленький туалет в современном стиле с серыми стенами, настольной раковиной, столешницей из дерева, открытыми фасадами, унитазом-моноблоком, бежевой плиткой, мраморной плиткой, мраморным полом, белым полом и коричневой столешницей для на участке и в саду

Our carpenters labored every detail from chainsaws to the finest of chisels and brad nails to achieve this eclectic industrial design. This project was not about just putting two things together, it was about coming up with the best solutions to accomplish the overall vision. A true meeting of the minds was required around every turn to achieve "rough" in its most luxurious state.
Featuring: Floating vanity, rough cut wood top, beautiful accent mirror and Porcelanosa wood grain tile as flooring and backsplashes.
PhotographerLink

Spacecrafting Inc
Идея дизайна: маленький туалет в стиле модернизм с открытыми фасадами, фасадами цвета дерева среднего тона, унитазом-моноблоком, светлым паркетным полом, настольной раковиной, столешницей из дерева, серым полом и коричневой столешницей для на участке и в саду
Идея дизайна: маленький туалет в стиле модернизм с открытыми фасадами, фасадами цвета дерева среднего тона, унитазом-моноблоком, светлым паркетным полом, настольной раковиной, столешницей из дерева, серым полом и коричневой столешницей для на участке и в саду

This transitional timber frame home features a wrap-around porch designed to take advantage of its lakeside setting and mountain views. Natural stone, including river rock, granite and Tennessee field stone, is combined with wavy edge siding and a cedar shingle roof to marry the exterior of the home with it surroundings. Casually elegant interiors flow into generous outdoor living spaces that highlight natural materials and create a connection between the indoors and outdoors.
Photography Credit: Rebecca Lehde, Inspiro 8 Studios

The residence received a full gut renovation to create a modern coastal retreat vacation home. This was achieved by using a neutral color pallet of sands and blues with organic accents juxtaposed with custom furniture’s clean lines and soft textures.

Chris Giles
Свежая идея для дизайна: туалет среднего размера в морском стиле с столешницей из бетона, полом из известняка, настольной раковиной, коричневой плиткой, синими стенами и акцентной стеной - отличное фото интерьера
Свежая идея для дизайна: туалет среднего размера в морском стиле с столешницей из бетона, полом из известняка, настольной раковиной, коричневой плиткой, синими стенами и акцентной стеной - отличное фото интерьера

Updated lighting, wallcovering and the owner's art
Идея дизайна: туалет среднего размера в современном стиле с разноцветными стенами, настольной раковиной, столешницей из дерева, разноцветным полом, коричневой столешницей и полом из сланца
Идея дизайна: туалет среднего размера в современном стиле с разноцветными стенами, настольной раковиной, столешницей из дерева, разноцветным полом, коричневой столешницей и полом из сланца

На фото: туалет среднего размера в стиле неоклассика (современная классика) с черными стенами, полом из керамогранита, настольной раковиной, столешницей из дерева и разноцветным полом с

На фото: маленький туалет в стиле кантри с открытыми фасадами, фасадами цвета дерева среднего тона, раздельным унитазом, серой плиткой, керамической плиткой, серыми стенами, паркетным полом среднего тона, настольной раковиной, столешницей из дерева, коричневым полом и коричневой столешницей для на участке и в саду с

Small Brooks Custom wood countertop and a vessel sink that fits perfectly on top. The counter top was made special for this space and designed by one of our great designers to add a nice touch to a small area.
Photos by Chris Veith.

2018 Artisan Home Tour
Photo: LandMark Photography
Builder: Kroiss Development
Идея дизайна: туалет в современном стиле с открытыми фасадами, темными деревянными фасадами, разноцветными стенами, темным паркетным полом, настольной раковиной, столешницей из дерева, коричневым полом и коричневой столешницей
Идея дизайна: туалет в современном стиле с открытыми фасадами, темными деревянными фасадами, разноцветными стенами, темным паркетным полом, настольной раковиной, столешницей из дерева, коричневым полом и коричневой столешницей

На фото: маленький туалет в стиле модернизм с раздельным унитазом, черной плиткой, плиткой мозаикой, черными стенами, бетонным полом, подвесной раковиной, столешницей из дерева, серым полом и коричневой столешницей для на участке и в саду с

A small space deserves just as much attention as a large space. This powder room is long and narrow. We didn't have the luxury of adding a vanity under the sink which also wouldn't have provided much storage since the plumbing would have taken up most of it. Using our creativity we devised a way to introduce corner/upper storage while adding a counter surface to this small space through custom millwork. We added visual interest behind the toilet by stacking three dimensional white porcelain tile.
Photographer: Stephani Buchman

JS Gibson
Идея дизайна: туалет среднего размера в стиле кантри с фасадами островного типа, белыми стенами, столешницей из дерева, темными деревянными фасадами, накладной раковиной и коричневой столешницей
Идея дизайна: туалет среднего размера в стиле кантри с фасадами островного типа, белыми стенами, столешницей из дерева, темными деревянными фасадами, накладной раковиной и коричневой столешницей

На фото: туалет в средиземноморском стиле с настольной раковиной, столешницей из дерева, серыми стенами и коричневой столешницей

A teensy sink in a moody powder room tucked under a stair. It was a joy to collaborate with my fearless and delicately tasteful client on the color selections. Dark hues meet the warmth of gold accents.

The powder room offers the perfect opportunity to bring in some color and pattern with this waterfowl themed design. Simple fixtures and mixed materials keep the rustic lake side cabin vibes going.

Our clients hired us to completely renovate and furnish their PEI home — and the results were transformative. Inspired by their natural views and love of entertaining, each space in this PEI home is distinctly original yet part of the collective whole.
We used color, patterns, and texture to invite personality into every room: the fish scale tile backsplash mosaic in the kitchen, the custom lighting installation in the dining room, the unique wallpapers in the pantry, powder room and mudroom, and the gorgeous natural stone surfaces in the primary bathroom and family room.
We also hand-designed several features in every room, from custom furnishings to storage benches and shelving to unique honeycomb-shaped bar shelves in the basement lounge.
The result is a home designed for relaxing, gathering, and enjoying the simple life as a couple.

Tile: Walker Zanger 4D Diagonal Deep Blue
Sink: Cement Elegance
Faucet: Brizo
Свежая идея для дизайна: туалет среднего размера в стиле модернизм с серыми фасадами, инсталляцией, синей плиткой, керамической плиткой, белыми стенами, паркетным полом среднего тона, монолитной раковиной, столешницей из бетона, коричневым полом, серой столешницей, подвесной тумбой и деревянным потолком - отличное фото интерьера
Свежая идея для дизайна: туалет среднего размера в стиле модернизм с серыми фасадами, инсталляцией, синей плиткой, керамической плиткой, белыми стенами, паркетным полом среднего тона, монолитной раковиной, столешницей из бетона, коричневым полом, серой столешницей, подвесной тумбой и деревянным потолком - отличное фото интерьера
Туалет с столешницей из дерева и столешницей из бетона – фото дизайна интерьера
1