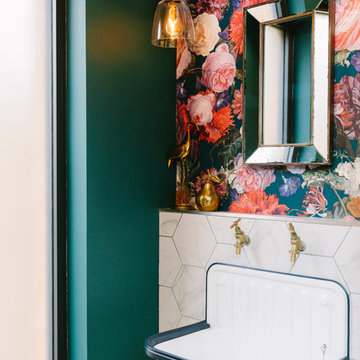Туалет с унитазом-моноблоком и разноцветными стенами – фото дизайна интерьера
Сортировать:
Бюджет
Сортировать:Популярное за сегодня
1 - 20 из 834 фото
1 из 3

Download our free ebook, Creating the Ideal Kitchen. DOWNLOAD NOW
The homeowners built their traditional Colonial style home 17 years’ ago. It was in great shape but needed some updating. Over the years, their taste had drifted into a more contemporary realm, and they wanted our help to bridge the gap between traditional and modern.
We decided the layout of the kitchen worked well in the space and the cabinets were in good shape, so we opted to do a refresh with the kitchen. The original kitchen had blond maple cabinets and granite countertops. This was also a great opportunity to make some updates to the functionality that they were hoping to accomplish.
After re-finishing all the first floor wood floors with a gray stain, which helped to remove some of the red tones from the red oak, we painted the cabinetry Benjamin Moore “Repose Gray” a very soft light gray. The new countertops are hardworking quartz, and the waterfall countertop to the left of the sink gives a bit of the contemporary flavor.
We reworked the refrigerator wall to create more pantry storage and eliminated the double oven in favor of a single oven and a steam oven. The existing cooktop was replaced with a new range paired with a Venetian plaster hood above. The glossy finish from the hood is echoed in the pendant lights. A touch of gold in the lighting and hardware adds some contrast to the gray and white. A theme we repeated down to the smallest detail illustrated by the Jason Wu faucet by Brizo with its similar touches of white and gold (the arrival of which we eagerly awaited for months due to ripples in the supply chain – but worth it!).
The original breakfast room was pleasant enough with its windows looking into the backyard. Now with its colorful window treatments, new blue chairs and sculptural light fixture, this space flows seamlessly into the kitchen and gives more of a punch to the space.
The original butler’s pantry was functional but was also starting to show its age. The new space was inspired by a wallpaper selection that our client had set aside as a possibility for a future project. It worked perfectly with our pallet and gave a fun eclectic vibe to this functional space. We eliminated some upper cabinets in favor of open shelving and painted the cabinetry in a high gloss finish, added a beautiful quartzite countertop and some statement lighting. The new room is anything but cookie cutter.
Next the mudroom. You can see a peek of the mudroom across the way from the butler’s pantry which got a facelift with new paint, tile floor, lighting and hardware. Simple updates but a dramatic change! The first floor powder room got the glam treatment with its own update of wainscoting, wallpaper, console sink, fixtures and artwork. A great little introduction to what’s to come in the rest of the home.
The whole first floor now flows together in a cohesive pallet of green and blue, reflects the homeowner’s desire for a more modern aesthetic, and feels like a thoughtful and intentional evolution. Our clients were wonderful to work with! Their style meshed perfectly with our brand aesthetic which created the opportunity for wonderful things to happen. We know they will enjoy their remodel for many years to come!
Photography by Margaret Rajic Photography
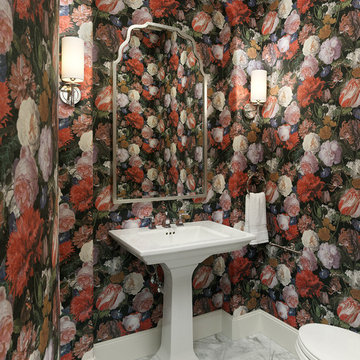
We transformed a Georgian brick two-story built in 1998 into an elegant, yet comfortable home for an active family that includes children and dogs. Although this Dallas home’s traditional bones were intact, the interior dark stained molding, paint, and distressed cabinetry, along with dated bathrooms and kitchen were in desperate need of an overhaul. We honored the client’s European background by using time-tested marble mosaics, slabs and countertops, and vintage style plumbing fixtures throughout the kitchen and bathrooms. We balanced these traditional elements with metallic and unique patterned wallpapers, transitional light fixtures and clean-lined furniture frames to give the home excitement while maintaining a graceful and inviting presence. We used nickel lighting and plumbing finishes throughout the home to give regal punctuation to each room. The intentional, detailed styling in this home is evident in that each room boasts its own character while remaining cohesive overall.
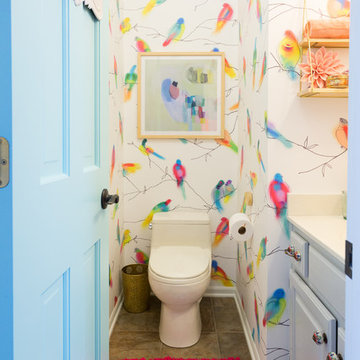
Photo: Jessica Cain © 2018 Houzz
На фото: маленький туалет в стиле фьюжн с фасадами с выступающей филенкой, белыми фасадами, унитазом-моноблоком и разноцветными стенами для на участке и в саду
На фото: маленький туалет в стиле фьюжн с фасадами с выступающей филенкой, белыми фасадами, унитазом-моноблоком и разноцветными стенами для на участке и в саду

На фото: туалет среднего размера в стиле неоклассика (современная классика) с фасадами островного типа, черными фасадами, разноцветными стенами, врезной раковиной, унитазом-моноблоком, столешницей из искусственного кварца и серой столешницей
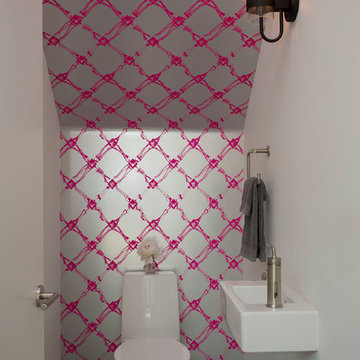
Photography by Paul Bardagjy
Источник вдохновения для домашнего уюта: маленький туалет в современном стиле с подвесной раковиной, унитазом-моноблоком, разноцветными стенами и бетонным полом для на участке и в саду
Источник вдохновения для домашнего уюта: маленький туалет в современном стиле с подвесной раковиной, унитазом-моноблоком, разноцветными стенами и бетонным полом для на участке и в саду

The bathrooms in this Golden, Colorado, home are a mix of rustic and refined design — such as this copper vessel sink set against a wood shiplap wall, neutral color palettes, and bronze hardware:
Project designed by Denver, Colorado interior designer Margarita Bravo. She serves Denver as well as surrounding areas such as Cherry Hills Village, Englewood, Greenwood Village, and Bow Mar.
For more about MARGARITA BRAVO, click here: https://www.margaritabravo.com/
To learn more about this project, click here:
https://www.margaritabravo.com/portfolio/modern-rustic-bathrooms-colorado/

Стильный дизайн: маленький туалет в классическом стиле с унитазом-моноблоком, разноцветными стенами, полом из керамической плитки, раковиной с пьедесталом, разноцветным полом и обоями на стенах для на участке и в саду - последний тренд

Coastal style powder room remodeling in Alexandria VA with blue vanity, blue wall paper, and hardwood flooring.
Стильный дизайн: маленький туалет в морском стиле с фасадами островного типа, синими фасадами, унитазом-моноблоком, синей плиткой, разноцветными стенами, паркетным полом среднего тона, врезной раковиной, столешницей из искусственного кварца, коричневым полом, белой столешницей, напольной тумбой и обоями на стенах для на участке и в саду - последний тренд
Стильный дизайн: маленький туалет в морском стиле с фасадами островного типа, синими фасадами, унитазом-моноблоком, синей плиткой, разноцветными стенами, паркетным полом среднего тона, врезной раковиной, столешницей из искусственного кварца, коричневым полом, белой столешницей, напольной тумбой и обоями на стенах для на участке и в саду - последний тренд

Black & white vintage floral wallpaper with charcoal gray wainscoting warms the walls of this powder room.
На фото: маленький туалет в стиле кантри с фасадами в стиле шейкер, белыми фасадами, унитазом-моноблоком, разноцветными стенами, полом из керамогранита, монолитной раковиной, столешницей из искусственного кварца, белой столешницей, напольной тумбой и обоями на стенах для на участке и в саду с
На фото: маленький туалет в стиле кантри с фасадами в стиле шейкер, белыми фасадами, унитазом-моноблоком, разноцветными стенами, полом из керамогранита, монолитной раковиной, столешницей из искусственного кварца, белой столешницей, напольной тумбой и обоями на стенах для на участке и в саду с

Letta London has achieved this project by working with interior designer and client in mind.
Brief was to create modern yet striking guest cloakroom and this was for sure achieved.
Client is very happy with the result.
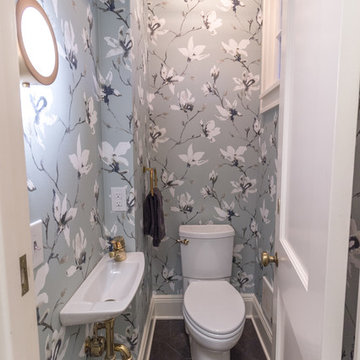
The homeowners of this 1917-built Kenwood area single family home originally came to us to update their outdated, yet spacious, master bathroom. Soon after beginning the process, these Minneapolitans also decided to add a kids’ bathroom and a powder room to the scope of work.
The master bathroom functioned well for them but given its 1980’s aesthetics and a vanity that was falling apart, it was time to update. The original layout was kept, but the new finishes reflected the clean and fresh style of the homeowner. Black finishes on traditional fixtures blend a modern twist on a traditional home. Subway tiles the walls, marble tiles on the floor and quartz countertops round out the bathroom to provide a luxurious transitional space for the homeowners for years to come.
The kids’ bathroom was in disrepair with a floor that had some significant buckles in it. The new design mimics the old floor pattern and all fixtures that were chosen had a nice traditional feel. To add whimsy to the room, wallpaper with maps was added by the homeowner to make it a perfect place for kids to get ready and grow.
The powder room is a place to have fun – and that they did. A new charcoal tile floor in a herringbone pattern and a beautiful floral wallpaper make the small space feel like a little haven for their guests.
Designed by: Natalie Hanson
See full details, including before photos at http://www.castlebri.com/bathrooms/project-3280-1/
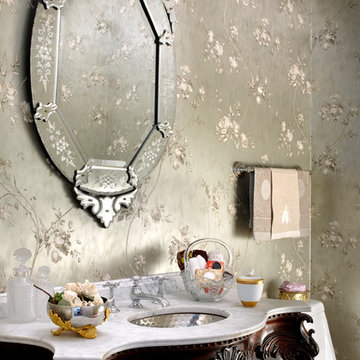
Featured in Sheridan Road Magazine 2011
Свежая идея для дизайна: туалет в классическом стиле с фасадами островного типа, темными деревянными фасадами, белой столешницей, унитазом-моноблоком, разноцветными стенами и консольной раковиной - отличное фото интерьера
Свежая идея для дизайна: туалет в классическом стиле с фасадами островного типа, темными деревянными фасадами, белой столешницей, унитазом-моноблоком, разноцветными стенами и консольной раковиной - отличное фото интерьера
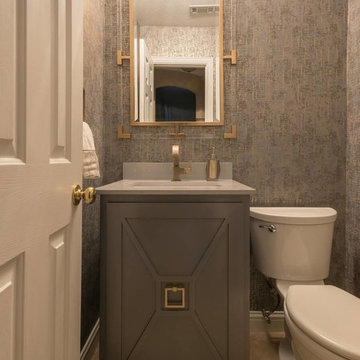
Michael Hunter
Источник вдохновения для домашнего уюта: маленький туалет в стиле модернизм с фасадами с утопленной филенкой, серыми фасадами, унитазом-моноблоком, врезной раковиной, мраморной столешницей, разноцветными стенами, полом из керамогранита и серым полом для на участке и в саду
Источник вдохновения для домашнего уюта: маленький туалет в стиле модернизм с фасадами с утопленной филенкой, серыми фасадами, унитазом-моноблоком, врезной раковиной, мраморной столешницей, разноцветными стенами, полом из керамогранита и серым полом для на участке и в саду
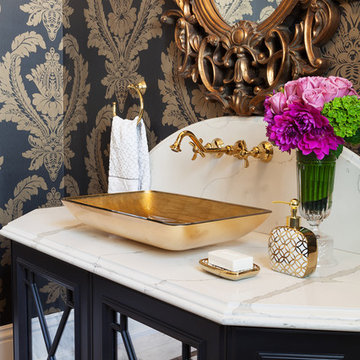
David Khazam Photography
На фото: большой туалет в классическом стиле с черными фасадами, унитазом-моноблоком, плиткой мозаикой, мраморным полом, настольной раковиной, мраморной столешницей, разноцветными стенами, белой плиткой и фасадами с утопленной филенкой с
На фото: большой туалет в классическом стиле с черными фасадами, унитазом-моноблоком, плиткой мозаикой, мраморным полом, настольной раковиной, мраморной столешницей, разноцветными стенами, белой плиткой и фасадами с утопленной филенкой с
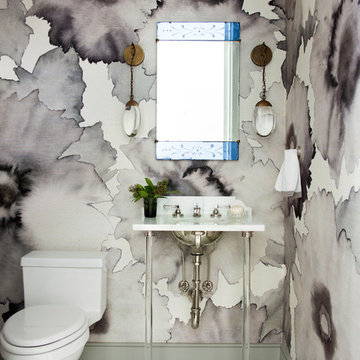
Свежая идея для дизайна: туалет в стиле неоклассика (современная классика) с унитазом-моноблоком, разноцветными стенами, мраморным полом, консольной раковиной и белым полом - отличное фото интерьера

Architectural advisement, Interior Design, Custom Furniture Design & Art Curation by Chango & Co.
Photography by Sarah Elliott
See the feature in Domino Magazine

Tahnee Jade Photography
Идея дизайна: туалет в современном стиле с унитазом-моноблоком, плиткой мозаикой, полом из керамогранита, подвесной раковиной, черным полом, белой плиткой, разноцветными стенами и акцентной стеной
Идея дизайна: туалет в современном стиле с унитазом-моноблоком, плиткой мозаикой, полом из керамогранита, подвесной раковиной, черным полом, белой плиткой, разноцветными стенами и акцентной стеной

David Khazam Photography
Свежая идея для дизайна: большой туалет в классическом стиле с черными фасадами, унитазом-моноблоком, плиткой мозаикой, разноцветными стенами, мраморным полом, настольной раковиной, мраморной столешницей, белой плиткой и фасадами с утопленной филенкой - отличное фото интерьера
Свежая идея для дизайна: большой туалет в классическом стиле с черными фасадами, унитазом-моноблоком, плиткой мозаикой, разноцветными стенами, мраморным полом, настольной раковиной, мраморной столешницей, белой плиткой и фасадами с утопленной филенкой - отличное фото интерьера

We wallpapered the downstairs loo of our West Dulwich Family Home and added marble chequerboard flooring and bronze fittings to create drama. Bespoke privacy & Roman blinds help to make the space feel light in the daytime and cosy at night
Туалет с унитазом-моноблоком и разноцветными стенами – фото дизайна интерьера
1
