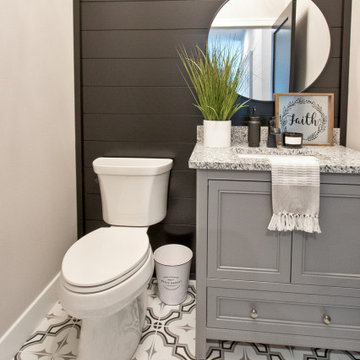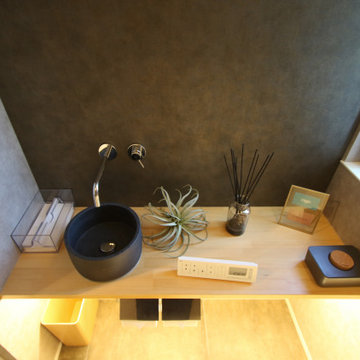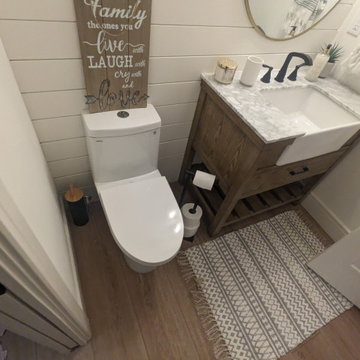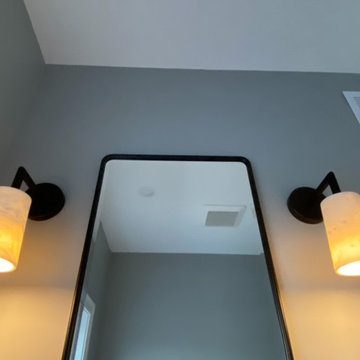Туалет с разноцветной столешницей и стенами из вагонки – фото дизайна интерьера
Сортировать:
Бюджет
Сортировать:Популярное за сегодня
1 - 8 из 8 фото
1 из 3

Powder room on the main level has a cowboy rustic quality to it. Reclaimed barn wood shiplap walls make it very warm and rustic. The floating vanity adds a modern touch.

Embodying many of the key elements that are iconic in craftsman design, the rooms of this home are both luxurious and welcoming. From a kitchen with a statement range hood and dramatic chiseled edge quartz countertops, to a character-rich basement bar and lounge area, to a fashion-lover's dream master closet, this stunning family home has a special charm for everyone and the perfect space for everything.

Uniquely situated on a double lot high above the river, this home stands proudly amongst the wooded backdrop. The homeowner's decision for the two-toned siding with dark stained cedar beams fits well with the natural setting. Tour this 2,000 sq ft open plan home with unique spaces above the garage and in the daylight basement.

Two walls were taken down to open up the kitchen and to enlarge the dining room by adding the front hallway space to the main area. Powder room and coat closet were relocated from the center of the house to the garage wall. The door to the garage was shifted by 3 feet to extend uninterrupted wall space for kitchen cabinets and to allow for a bigger island.

Powder Room Floor Tile: 8x8 Casablanca - Market
Идея дизайна: маленький туалет в средиземноморском стиле с фасадами с утопленной филенкой, серыми фасадами, раздельным унитазом, белыми стенами, полом из керамогранита, врезной раковиной, столешницей из искусственного кварца, разноцветным полом, разноцветной столешницей, встроенной тумбой и стенами из вагонки для на участке и в саду
Идея дизайна: маленький туалет в средиземноморском стиле с фасадами с утопленной филенкой, серыми фасадами, раздельным унитазом, белыми стенами, полом из керамогранита, врезной раковиной, столешницей из искусственного кварца, разноцветным полом, разноцветной столешницей, встроенной тумбой и стенами из вагонки для на участке и в саду

Пример оригинального дизайна: туалет: освещение в стиле ретро с открытыми фасадами, светлыми деревянными фасадами, унитазом-моноблоком, серой плиткой, керамической плиткой, разноцветными стенами, полом из керамической плитки, накладной раковиной, столешницей из дерева, серым полом, разноцветной столешницей, встроенной тумбой, потолком с обоями и стенами из вагонки

converted laundry area into bathroom
Идея дизайна: маленький туалет в стиле кантри с фасадами островного типа, коричневыми фасадами, унитазом-моноблоком, белой плиткой, белыми стенами, полом из плитки под дерево, настольной раковиной, мраморной столешницей, коричневым полом, разноцветной столешницей, напольной тумбой и стенами из вагонки для на участке и в саду
Идея дизайна: маленький туалет в стиле кантри с фасадами островного типа, коричневыми фасадами, унитазом-моноблоком, белой плиткой, белыми стенами, полом из плитки под дерево, настольной раковиной, мраморной столешницей, коричневым полом, разноцветной столешницей, напольной тумбой и стенами из вагонки для на участке и в саду

Two walls were taken down to open up the kitchen and to enlarge the dining room by adding the front hallway space to the main area. Powder room and coat closet were relocated from the center of the house to the garage wall. The door to the garage was shifted by 3 feet to extend uninterrupted wall space for kitchen cabinets and to allow for a bigger island.
Туалет с разноцветной столешницей и стенами из вагонки – фото дизайна интерьера
1