Туалет с синими стенами и раковиной с пьедесталом – фото дизайна интерьера
Сортировать:
Бюджет
Сортировать:Популярное за сегодня
1 - 20 из 429 фото
1 из 3

На фото: туалет среднего размера в стиле неоклассика (современная классика) с обоями на стенах, раковиной с пьедесталом, синими стенами и напольной тумбой

Свежая идея для дизайна: туалет в классическом стиле с синими стенами, полом из мозаичной плитки, раковиной с пьедесталом, обоями на стенах и разноцветным полом - отличное фото интерьера

Powder room features a pedestal sink, oval window above the toilet, gold mirror, and travertine flooring. Photo by Mike Kaskel
Свежая идея для дизайна: маленький туалет в классическом стиле с унитазом-моноблоком, синими стенами, полом из известняка, раковиной с пьедесталом и коричневым полом для на участке и в саду - отличное фото интерьера
Свежая идея для дизайна: маленький туалет в классическом стиле с унитазом-моноблоком, синими стенами, полом из известняка, раковиной с пьедесталом и коричневым полом для на участке и в саду - отличное фото интерьера

Casa Nevado, en una pequeña localidad de Extremadura:
La restauración del tejado y la incorporación de cocina y baño a las estancias de la casa, fueron aprovechadas para un cambio radical en el uso y los espacios de la vivienda.
El bajo techo se ha restaurado con el fin de activar toda su superficie, que estaba en estado ruinoso, y usado como almacén de material de ganadería, para la introducción de un baño en planta alta, habitaciones, zona de recreo y despacho. Generando un espacio abierto tipo Loft abierto.
La cubierta de estilo de teja árabe se ha restaurado, aprovechando todo el material antiguo, donde en el bajo techo se ha dispuesto de una combinación de materiales, metálicos y madera.
En planta baja, se ha dispuesto una cocina y un baño, sin modificar la estructura de la casa original solo mediante la apertura y cierre de sus accesos. Cocina con ambas entradas a comedor y salón, haciendo de ella un lugar de tránsito y funcionalmente acorde a ambas estancias.
Fachada restaurada donde se ha podido devolver las figuras geométricas que antaño se habían dispuesto en la pared de adobe.
El patio revitalizado, se le han realizado pequeñas intervenciones tácticas para descargarlo, así como remates en pintura para que aparente de mayores dimensiones. También en el se ha restaurado el baño exterior, el cual era el original de la casa.

Renovations made this house bright, open, and modern. In addition to installing white oak flooring, we opened up and brightened the living space by removing a wall between the kitchen and family room and added large windows to the kitchen. In the family room, we custom made the built-ins with a clean design and ample storage. In the family room, we custom-made the built-ins. We also custom made the laundry room cubbies, using shiplap that we painted light blue.
Rudloff Custom Builders has won Best of Houzz for Customer Service in 2014, 2015 2016, 2017 and 2019. We also were voted Best of Design in 2016, 2017, 2018, 2019 which only 2% of professionals receive. Rudloff Custom Builders has been featured on Houzz in their Kitchen of the Week, What to Know About Using Reclaimed Wood in the Kitchen as well as included in their Bathroom WorkBook article. We are a full service, certified remodeling company that covers all of the Philadelphia suburban area. This business, like most others, developed from a friendship of young entrepreneurs who wanted to make a difference in their clients’ lives, one household at a time. This relationship between partners is much more than a friendship. Edward and Stephen Rudloff are brothers who have renovated and built custom homes together paying close attention to detail. They are carpenters by trade and understand concept and execution. Rudloff Custom Builders will provide services for you with the highest level of professionalism, quality, detail, punctuality and craftsmanship, every step of the way along our journey together.
Specializing in residential construction allows us to connect with our clients early in the design phase to ensure that every detail is captured as you imagined. One stop shopping is essentially what you will receive with Rudloff Custom Builders from design of your project to the construction of your dreams, executed by on-site project managers and skilled craftsmen. Our concept: envision our client’s ideas and make them a reality. Our mission: CREATING LIFETIME RELATIONSHIPS BUILT ON TRUST AND INTEGRITY.
Photo Credit: Linda McManus Images
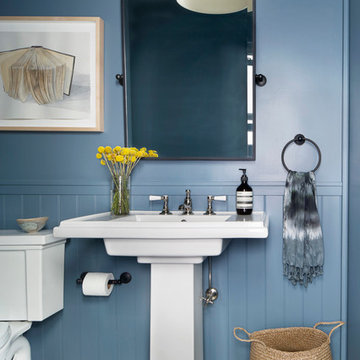
Идея дизайна: маленький туалет в стиле неоклассика (современная классика) с раздельным унитазом, синими стенами, раковиной с пьедесталом, разноцветным полом и полом из цементной плитки для на участке и в саду
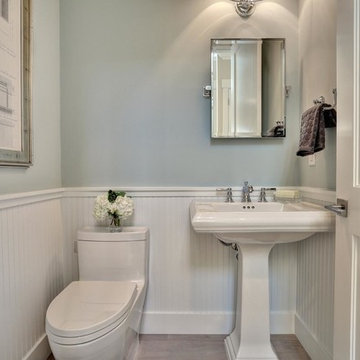
beadboard paneling, pedestal sink, one piece toilet,
Идея дизайна: туалет среднего размера в стиле неоклассика (современная классика) с раковиной с пьедесталом, унитазом-моноблоком, синими стенами и светлым паркетным полом
Идея дизайна: туалет среднего размера в стиле неоклассика (современная классика) с раковиной с пьедесталом, унитазом-моноблоком, синими стенами и светлым паркетным полом
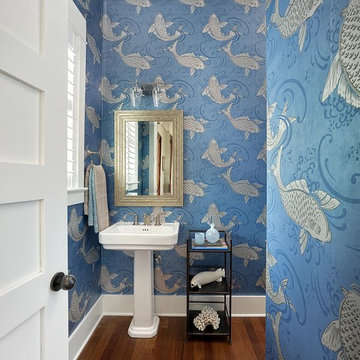
Holger Obenaus Commercial Photography
Стильный дизайн: туалет в морском стиле с синими стенами, паркетным полом среднего тона, раковиной с пьедесталом и коричневым полом - последний тренд
Стильный дизайн: туалет в морском стиле с синими стенами, паркетным полом среднего тона, раковиной с пьедесталом и коричневым полом - последний тренд
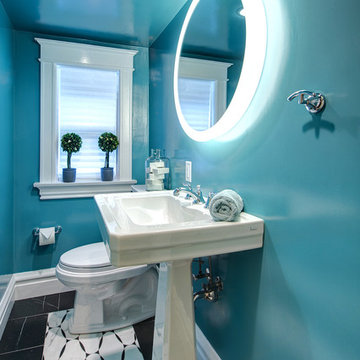
The back lit Electric mirror illuminates the high gloss blue walls, lending a touch of Deco. The custom marble mosaic beautifully defines the floor space. The Porcher pedestal lavatory reflects the age of the home and stays true to it's original architectural features.
Matthew Harrer Photography
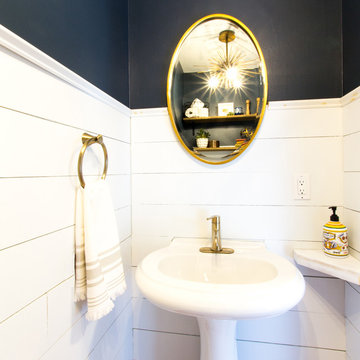
This small powder room was updated with white shiplap and navy walls, rustic reclaimed wood shelving and champagne brass finishes.
На фото: маленький туалет в морском стиле с раздельным унитазом, синими стенами, полом из бамбука, раковиной с пьедесталом и коричневым полом для на участке и в саду с
На фото: маленький туалет в морском стиле с раздельным унитазом, синими стенами, полом из бамбука, раковиной с пьедесталом и коричневым полом для на участке и в саду с
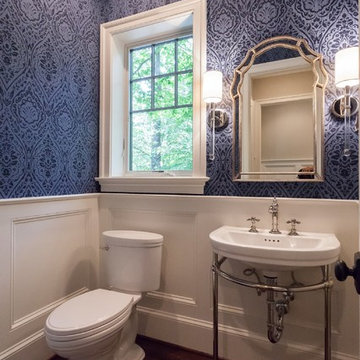
Идея дизайна: туалет в классическом стиле с синими стенами, паркетным полом среднего тона, раковиной с пьедесталом и коричневым полом
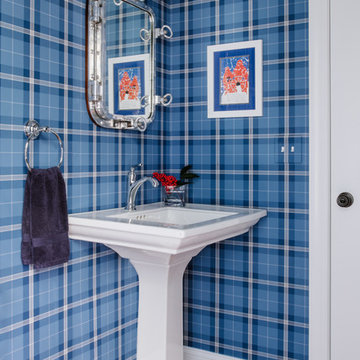
Robert Radifera & Charlotte Safavi
Источник вдохновения для домашнего уюта: туалет в морском стиле с синими стенами, паркетным полом среднего тона, раковиной с пьедесталом и коричневым полом
Источник вдохновения для домашнего уюта: туалет в морском стиле с синими стенами, паркетным полом среднего тона, раковиной с пьедесталом и коричневым полом
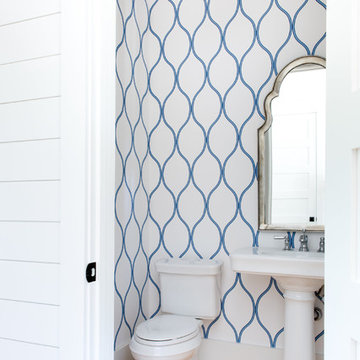
Идея дизайна: туалет среднего размера в стиле неоклассика (современная классика) с синими стенами, светлым паркетным полом, раковиной с пьедесталом и бежевым полом
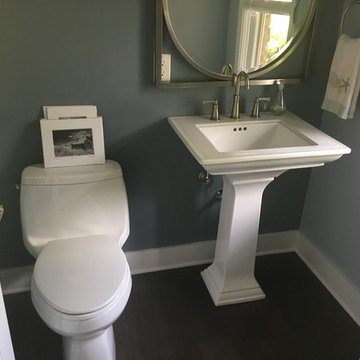
Back accent wall color Behr 740F-4 Dark Storm Cloud.
The other three walls are Hallman Lindsay 0634 Day spa
Идея дизайна: маленький туалет в морском стиле с унитазом-моноблоком, синими стенами, темным паркетным полом, раковиной с пьедесталом и коричневым полом для на участке и в саду
Идея дизайна: маленький туалет в морском стиле с унитазом-моноблоком, синими стенами, темным паркетным полом, раковиной с пьедесталом и коричневым полом для на участке и в саду
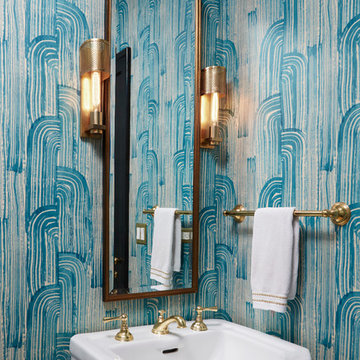
Свежая идея для дизайна: маленький туалет в стиле неоклассика (современная классика) с синими стенами и раковиной с пьедесталом для на участке и в саду - отличное фото интерьера
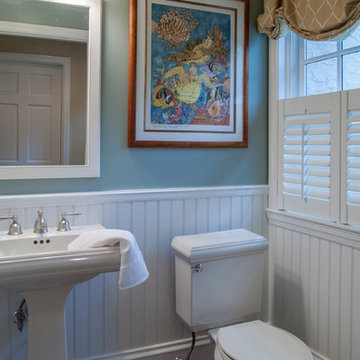
The owners of this 1950s colonial on Philadelphia’s Main Line wanted to preserve its traditional architecture and take advantage of the kitchen’s ample footprint. In addition to reworking the floorplan and improving the flow, the owner wanted a large island with several seating options, a desk area and a small table for dining.
One of the design goals was to transform the spacious room into a functional kitchen that still felt intimate and comfortable for everyday use. Furniture style inset cabinetry kept the room in tune with the home’s original character and made it feel less utilitarian. Removing the wall that hindered the flow and views between the kitchen and the adjacent family room ensured that the main entertaining areas flowed together. Stylistically, we wanted to avoid the typical white kitchen, opting instead to pull in rich wood tones to create a warmer and more classic look.
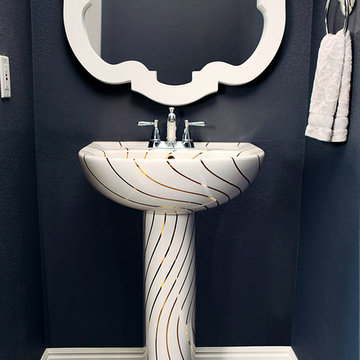
Straignt on view of the Gold Swirling Lines design painted on a contemporary American Standard pedestal lavatory in a navy blue powder room with white accessories and matching towel holder. by decoratedbathroom.com
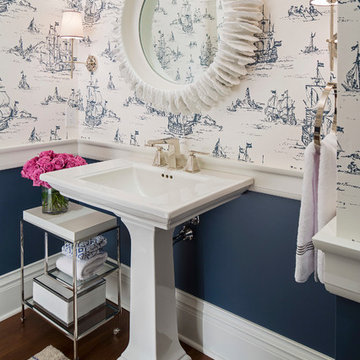
Martha O'Hara Interiors, Interior Design & Photo Styling | Roberts Wygal, Builder | Troy Thies, Photography | Please Note: All “related,” “similar,” and “sponsored” products tagged or listed by Houzz are not actual products pictured. They have not been approved by Martha O’Hara Interiors nor any of the professionals credited. For info about our work: design@oharainteriors.com
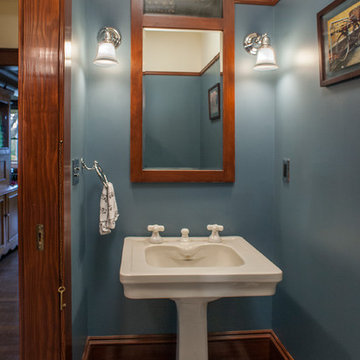
Стильный дизайн: туалет в стиле кантри с раковиной с пьедесталом, синими стенами и полом из керамической плитки - последний тренд
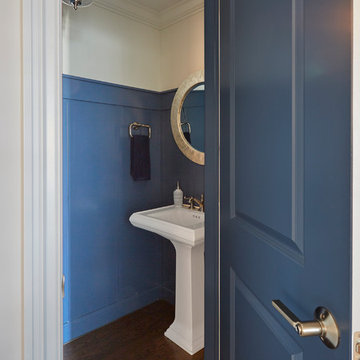
Benjamin Moor Van Duesen Blue
Свежая идея для дизайна: туалет в морском стиле с синими стенами, темным паркетным полом, раковиной с пьедесталом и коричневым полом - отличное фото интерьера
Свежая идея для дизайна: туалет в морском стиле с синими стенами, темным паркетным полом, раковиной с пьедесталом и коричневым полом - отличное фото интерьера
Туалет с синими стенами и раковиной с пьедесталом – фото дизайна интерьера
1