Туалет с серой плиткой и раковиной с пьедесталом – фото дизайна интерьера
Сортировать:
Бюджет
Сортировать:Популярное за сегодня
1 - 20 из 277 фото
1 из 3

This house was built in 1994 and our clients have been there since day one. They wanted a complete refresh in their kitchen and living areas and a few other changes here and there; now that the kids were all off to college! They wanted to replace some things, redesign some things and just repaint others. They didn’t like the heavy textured walls, so those were sanded down, re-textured and painted throughout all of the remodeled areas.
The kitchen change was the most dramatic by painting the original cabinets a beautiful bluish-gray color; which is Benjamin Moore Gentleman’s Gray. The ends and cook side of the island are painted SW Reflection but on the front is a gorgeous Merola “Arte’ white accent tile. Two Island Pendant Lights ‘Aideen 8-light Geometric Pendant’ in a bronze gold finish hung above the island. White Carrara Quartz countertops were installed below the Viviano Marmo Dolomite Arabesque Honed Marble Mosaic tile backsplash. Our clients wanted to be able to watch TV from the kitchen as well as from the family room but since the door to the powder bath was on the wall of breakfast area (no to mention opening up into the room), it took up good wall space. Our designers rearranged the powder bath, moving the door into the laundry room and closing off the laundry room with a pocket door, so they can now hang their TV/artwork on the wall facing the kitchen, as well as another one in the family room!
We squared off the arch in the doorway between the kitchen and bar/pantry area, giving them a more updated look. The bar was also painted the same blue as the kitchen but a cool Moondrop Water Jet Cut Glass Mosaic tile was installed on the backsplash, which added a beautiful accent! All kitchen cabinet hardware is ‘Amerock’ in a champagne finish.
In the family room, we redesigned the cabinets to the right of the fireplace to match the other side. The homeowners had invested in two new TV’s that would hang on the wall and display artwork when not in use, so the TV cabinet wasn’t needed. The cabinets were painted a crisp white which made all of their decor really stand out. The fireplace in the family room was originally red brick with a hearth for seating. The brick was removed and the hearth was lowered to the floor and replaced with E-Stone White 12x24” tile and the fireplace surround is tiled with Heirloom Pewter 6x6” tile.
The formal living room used to be closed off on one side of the fireplace, which was a desk area in the kitchen. The homeowners felt that it was an eye sore and it was unnecessary, so we removed that wall, opening up both sides of the fireplace into the formal living room. Pietra Tiles Aria Crystals Beach Sand tiles were installed on the kitchen side of the fireplace and the hearth was leveled with the floor and tiled with E-Stone White 12x24” tile.
The laundry room was redesigned, adding the powder bath door but also creating more storage space. Waypoint flat front maple cabinets in painted linen were installed above the appliances, with Top Knobs “Hopewell” polished chrome pulls. Elements Carrara Quartz countertops were installed above the appliances, creating that added space. 3x6” white ceramic subway tile was used as the backsplash, creating a clean and crisp laundry room! The same tile on the hearths of both fireplaces (E-Stone White 12x24”) was installed on the floor.
The powder bath was painted and 12x36” Ash Fiber Ceramic tile was installed vertically on the wall behind the sink. All hardware was updated with the Signature Hardware “Ultra”Collection and Shades of Light “Sleekly Modern” new vanity lights were installed.
All new wood flooring was installed throughout all of the remodeled rooms making all of the rooms seamlessly flow into each other. The homeowners love their updated home!
Design/Remodel by Hatfield Builders & Remodelers | Photography by Versatile Imaging
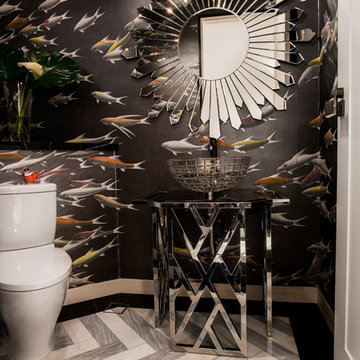
Идея дизайна: туалет в современном стиле с унитазом-моноблоком, серой плиткой, черными стенами, мраморным полом, раковиной с пьедесталом и столешницей из нержавеющей стали
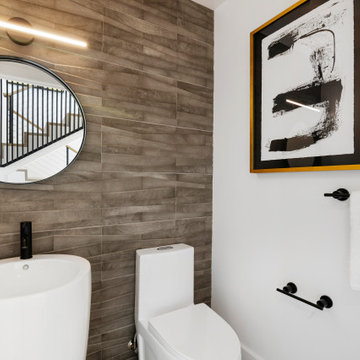
Свежая идея для дизайна: маленький туалет в современном стиле с унитазом-моноблоком, плиткой мозаикой, серой плиткой, белыми стенами и раковиной с пьедесталом для на участке и в саду - отличное фото интерьера

Cement tiles
На фото: туалет среднего размера в морском стиле с плоскими фасадами, искусственно-состаренными фасадами, унитазом-моноблоком, серой плиткой, цементной плиткой, белыми стенами, полом из цементной плитки, раковиной с пьедесталом, столешницей из искусственного кварца, серым полом, белой столешницей, напольной тумбой, балками на потолке и панелями на части стены с
На фото: туалет среднего размера в морском стиле с плоскими фасадами, искусственно-состаренными фасадами, унитазом-моноблоком, серой плиткой, цементной плиткой, белыми стенами, полом из цементной плитки, раковиной с пьедесталом, столешницей из искусственного кварца, серым полом, белой столешницей, напольной тумбой, балками на потолке и панелями на части стены с

Стильный дизайн: маленький туалет в современном стиле с раздельным унитазом, серой плиткой, керамогранитной плиткой, серыми стенами, полом из керамогранита, раковиной с пьедесталом и серым полом для на участке и в саду - последний тренд
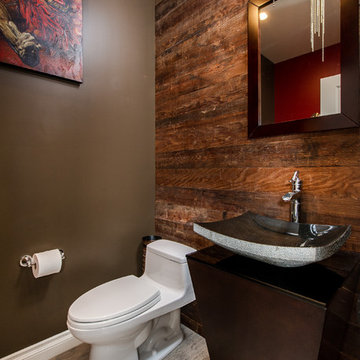
Unlimited Style Photography
Пример оригинального дизайна: маленький туалет в классическом стиле с унитазом-моноблоком, серой плиткой, коричневыми стенами, полом из керамогранита и раковиной с пьедесталом для на участке и в саду
Пример оригинального дизайна: маленький туалет в классическом стиле с унитазом-моноблоком, серой плиткой, коричневыми стенами, полом из керамогранита и раковиной с пьедесталом для на участке и в саду
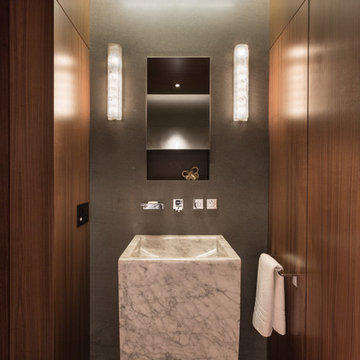
Claudia Uribe Photography
Пример оригинального дизайна: туалет среднего размера в стиле модернизм с раковиной с пьедесталом и серой плиткой
Пример оригинального дизайна: туалет среднего размера в стиле модернизм с раковиной с пьедесталом и серой плиткой

раковина была изготовлена на заказ под размеры чугунных ножек от швейной машинки любимой бабушки Любы. эта машинка имела несколько жизней, работала на семью, шила одежду, была стойкой под телефон с вертушкой, была письменным столиком для младшей школьницы, и теперь поддерживает раковину. чугунные ноги были очищены и выкрашены краской из баллончика. на стенах покрытие из микроцемента. одна стена выложена из стеклоблоков которые пропускают в помещение дневной свет.

Архитекторы Краузе Александр и Краузе Анна
фото Кирилл Овчинников
Стильный дизайн: маленький туалет в стиле лофт с плиткой из сланца, полом из сланца, раковиной с пьедесталом, коричневой плиткой, серой плиткой и серым полом для на участке и в саду - последний тренд
Стильный дизайн: маленький туалет в стиле лофт с плиткой из сланца, полом из сланца, раковиной с пьедесталом, коричневой плиткой, серой плиткой и серым полом для на участке и в саду - последний тренд
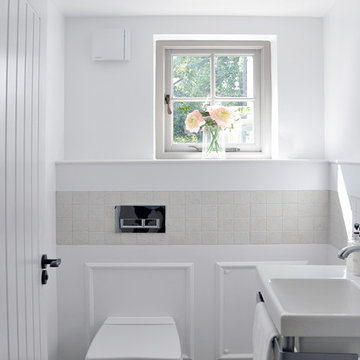
Martin Lewis Photography
Стильный дизайн: туалет среднего размера в классическом стиле с раковиной с пьедесталом, серой плиткой, каменной плиткой, белыми стенами, мраморным полом и инсталляцией - последний тренд
Стильный дизайн: туалет среднего размера в классическом стиле с раковиной с пьедесталом, серой плиткой, каменной плиткой, белыми стенами, мраморным полом и инсталляцией - последний тренд
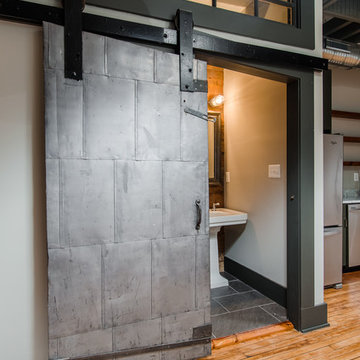
Идея дизайна: туалет среднего размера в стиле лофт с раздельным унитазом, серой плиткой, серыми стенами, полом из сланца и раковиной с пьедесталом
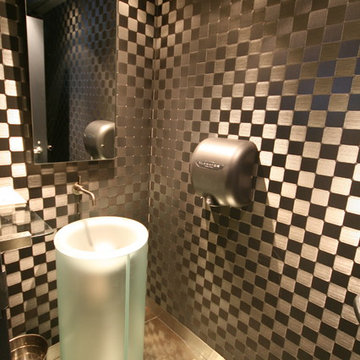
Modern Restroom, Dallas Cowboys Suite designed by John Lively & Associates
Свежая идея для дизайна: туалет в стиле лофт с раковиной с пьедесталом и серой плиткой - отличное фото интерьера
Свежая идея для дизайна: туалет в стиле лофт с раковиной с пьедесталом и серой плиткой - отличное фото интерьера
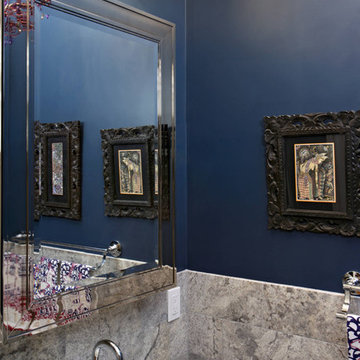
A small power room is the perfect place for creating drama. Kati Curtis Design chose a dark navy wall color for this small room, while travertine tiles cover the floor and walls adding texture. A purple chandelier is the element of sparkle.
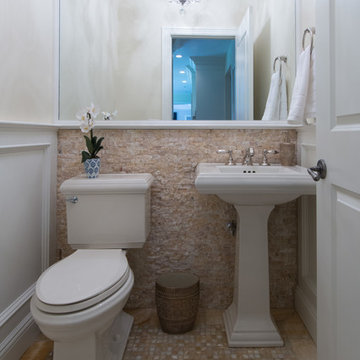
jay Beeber Photographer
На фото: маленький туалет в стиле неоклассика (современная классика) с раздельным унитазом, бежевой плиткой, серой плиткой, белой плиткой, каменной плиткой, белыми стенами, полом из мозаичной плитки, раковиной с пьедесталом и разноцветным полом для на участке и в саду
На фото: маленький туалет в стиле неоклассика (современная классика) с раздельным унитазом, бежевой плиткой, серой плиткой, белой плиткой, каменной плиткой, белыми стенами, полом из мозаичной плитки, раковиной с пьедесталом и разноцветным полом для на участке и в саду
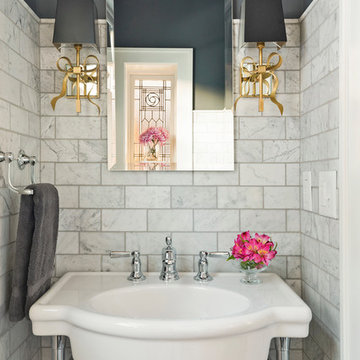
A precious powder room showcases a herringbone slate tile floor, one of the home’s original leaded glass windows along with delightful sconces adorned with gold bows.
©Spacecrafting
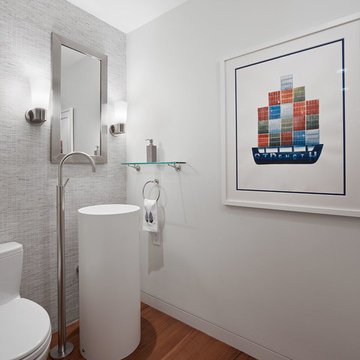
Mark Horton Architecture -
Lisa Staprans Design -
Bruce Damonte Photography
На фото: туалет в современном стиле с раковиной с пьедесталом и серой плиткой
На фото: туалет в современном стиле с раковиной с пьедесталом и серой плиткой
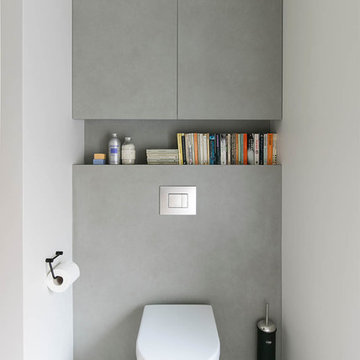
On the opposite side of the cloak room, a more sleek, polished look that provides a calming feel. We used a porcelain tile called Pietra Di Osso from Neolith. (photo: David Giles)
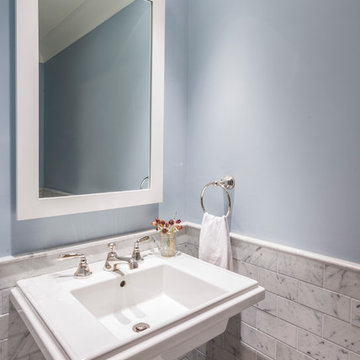
Otto Ruano
На фото: маленький туалет в классическом стиле с серой плиткой, плиткой кабанчик, синими стенами, мраморным полом и раковиной с пьедесталом для на участке и в саду
На фото: маленький туалет в классическом стиле с серой плиткой, плиткой кабанчик, синими стенами, мраморным полом и раковиной с пьедесталом для на участке и в саду
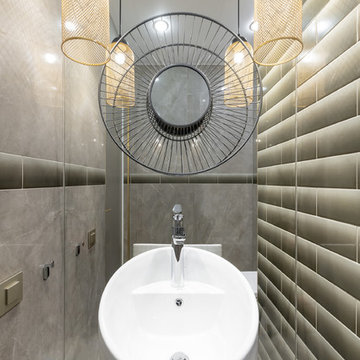
Все внимание приковывает плитка Shades Of Blind бренда DIESEL Living with Iris Ceramica.
Расширили пространство маленького с/у зеркалом во всю стену. Особый прием "Зеркало на зеркале" добавил загадочности
дизайн: Ольга Назирова
фото: Олег Ковалюк
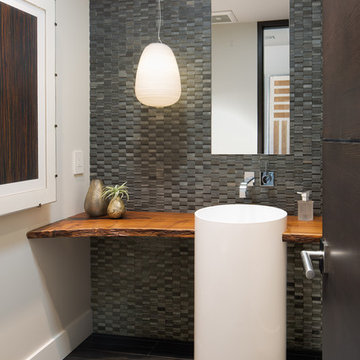
Brady Architectural Photography
Идея дизайна: туалет в современном стиле с серой плиткой, серыми стенами, раковиной с пьедесталом, столешницей из дерева, серым полом и коричневой столешницей
Идея дизайна: туалет в современном стиле с серой плиткой, серыми стенами, раковиной с пьедесталом, столешницей из дерева, серым полом и коричневой столешницей
Туалет с серой плиткой и раковиной с пьедесталом – фото дизайна интерьера
1