Туалет с мраморной плиткой и раковиной с несколькими смесителями – фото дизайна интерьера
Сортировать:
Бюджет
Сортировать:Популярное за сегодня
1 - 19 из 19 фото
1 из 3
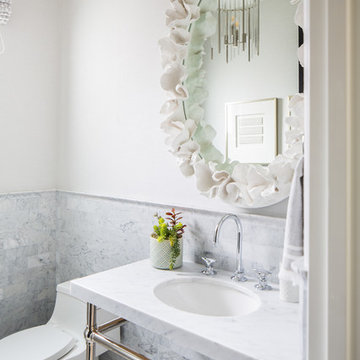
Ryan Garvin
На фото: туалет в средиземноморском стиле с мраморной плиткой, белыми стенами, полом из мозаичной плитки, раковиной с несколькими смесителями и мраморной столешницей
На фото: туалет в средиземноморском стиле с мраморной плиткой, белыми стенами, полом из мозаичной плитки, раковиной с несколькими смесителями и мраморной столешницей
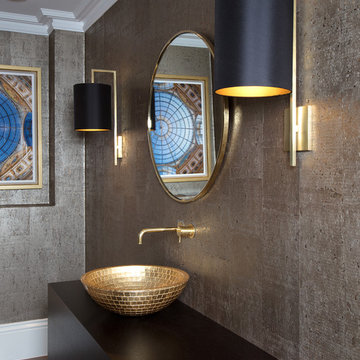
Textured wallpaper for a luxurious clockroom. Gold finishes with a mosaic vessel basin
На фото: туалет среднего размера в стиле модернизм с темными деревянными фасадами, коричневой плиткой, мраморной плиткой, коричневыми стенами, полом из керамогранита, раковиной с несколькими смесителями, столешницей из дерева, коричневым полом и коричневой столешницей
На фото: туалет среднего размера в стиле модернизм с темными деревянными фасадами, коричневой плиткой, мраморной плиткой, коричневыми стенами, полом из керамогранита, раковиной с несколькими смесителями, столешницей из дерева, коричневым полом и коричневой столешницей

Стильный дизайн: маленький туалет в современном стиле с фасадами островного типа, серыми фасадами, раздельным унитазом, серой плиткой, мраморной плиткой, серыми стенами, полом из керамогранита, раковиной с несколькими смесителями, мраморной столешницей, серым полом и серой столешницей для на участке и в саду - последний тренд
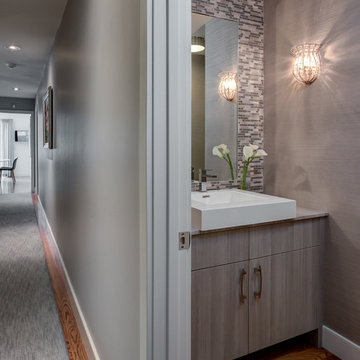
Michael Patrick Lefebvre
На фото: туалет в стиле неоклассика (современная классика) с плоскими фасадами, унитазом-моноблоком, серыми стенами, паркетным полом среднего тона, раковиной с несколькими смесителями, серыми фасадами, мраморной плиткой и коричневым полом
На фото: туалет в стиле неоклассика (современная классика) с плоскими фасадами, унитазом-моноблоком, серыми стенами, паркетным полом среднего тона, раковиной с несколькими смесителями, серыми фасадами, мраморной плиткой и коричневым полом
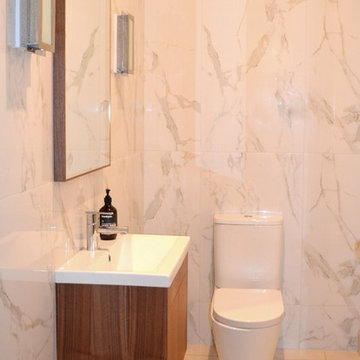
This tired old Powder room was uninviting, lacked any practical storage and was oh so stuck in the beige 90’s!
We pulled out the washbasin, toilet and glass splashback leaving only the tiled floor and the elegant wall lights.
Our client wanted a classic modern look, so the transformation included large marble - like wall tiles and a custom designed American Walnut vanity.
We included a generous cupboard in the vanity and a slim counter top basin. Above the vanity we linked the American Walnut again in the detailing of the mirror frame.
It’s now a pleasure to be in!

Пример оригинального дизайна: большой туалет в современном стиле с унитазом-моноблоком, белой плиткой, мраморной плиткой, белыми стенами, светлым паркетным полом, раковиной с несколькими смесителями и столешницей из бетона

The best of the past and present meet in this distinguished design. Custom craftsmanship and distinctive detailing give this lakefront residence its vintage flavor while an open and light-filled floor plan clearly mark it as contemporary. With its interesting shingled roof lines, abundant windows with decorative brackets and welcoming porch, the exterior takes in surrounding views while the interior meets and exceeds contemporary expectations of ease and comfort. The main level features almost 3,000 square feet of open living, from the charming entry with multiple window seats and built-in benches to the central 15 by 22-foot kitchen, 22 by 18-foot living room with fireplace and adjacent dining and a relaxing, almost 300-square-foot screened-in porch. Nearby is a private sitting room and a 14 by 15-foot master bedroom with built-ins and a spa-style double-sink bath with a beautiful barrel-vaulted ceiling. The main level also includes a work room and first floor laundry, while the 2,165-square-foot second level includes three bedroom suites, a loft and a separate 966-square-foot guest quarters with private living area, kitchen and bedroom. Rounding out the offerings is the 1,960-square-foot lower level, where you can rest and recuperate in the sauna after a workout in your nearby exercise room. Also featured is a 21 by 18-family room, a 14 by 17-square-foot home theater, and an 11 by 12-foot guest bedroom suite.
Photography: Ashley Avila Photography & Fulview Builder: J. Peterson Homes Interior Design: Vision Interiors by Visbeen
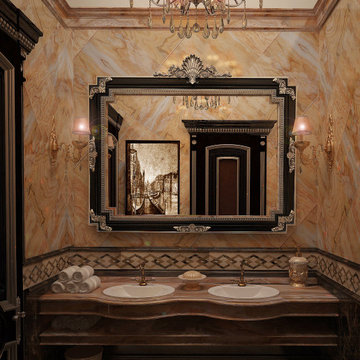
Идея дизайна: туалет среднего размера в классическом стиле с оранжевой плиткой, мраморной плиткой, оранжевыми стенами, мраморным полом, раковиной с несколькими смесителями, мраморной столешницей, разноцветным полом, оранжевой столешницей и подвесной тумбой
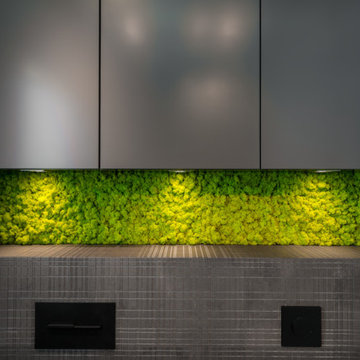
Gäste WC im grau/weiß Kontrast in Naturstein mit Einbauschrank vom Schreiner und freistehendem Waschtisch. Armaturen in Sonderoberfläche und als Nischenrückwand echtes, irisches Moos.
ultramarin / frank jankowski fotografie, köln

Custom built reeded walnut floating vanity with custom built in ledge sink and backsplash out of marble.
Идея дизайна: маленький туалет в стиле модернизм с фасадами с декоративным кантом, темными деревянными фасадами, унитазом-моноблоком, синей плиткой, мраморной плиткой, синими стенами, полом из керамогранита, раковиной с несколькими смесителями, мраморной столешницей, коричневым полом, синей столешницей и подвесной тумбой для на участке и в саду
Идея дизайна: маленький туалет в стиле модернизм с фасадами с декоративным кантом, темными деревянными фасадами, унитазом-моноблоком, синей плиткой, мраморной плиткой, синими стенами, полом из керамогранита, раковиной с несколькими смесителями, мраморной столешницей, коричневым полом, синей столешницей и подвесной тумбой для на участке и в саду
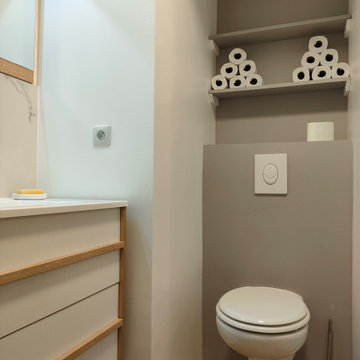
La salle de bain a été complètement repensée pour être confortable et permettre de prendre une douche dans un endroit lumineux et donner une impression d'espace.
La baignoire, la vasque et le WC ont été déposés pour laisser place à une belle douche, un meuble vasque épuré et un WC suspend. Le carrelage marbre donne la touche de chic recherchée.
Le sol Vinyl effet bois est posé dans la continuité de tout l'appartement pour apporter de la chaleur et former un ensemble cohérent.
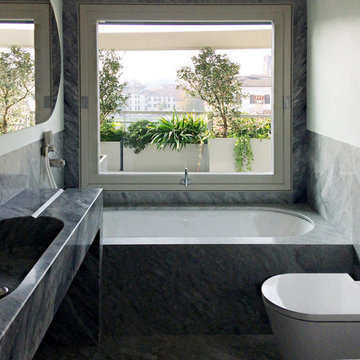
Bagno in marmo Bardiglio
На фото: туалет в стиле модернизм с мраморным полом, раковиной с несколькими смесителями, мраморной плиткой и мраморной столешницей
На фото: туалет в стиле модернизм с мраморным полом, раковиной с несколькими смесителями, мраморной плиткой и мраморной столешницей
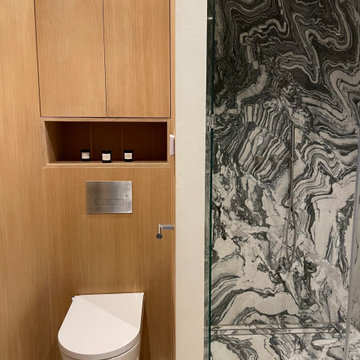
Salle de bain en marbre / chêne / béton ciré. La cabine de douche est faite en marbre sur toute la hauteur, le veinage du marbre se suit sur tous les côtés.
Pose d'un WC japonais avec rangements sur mesure.
Meuble vasque en marbre avec rangements en bois.
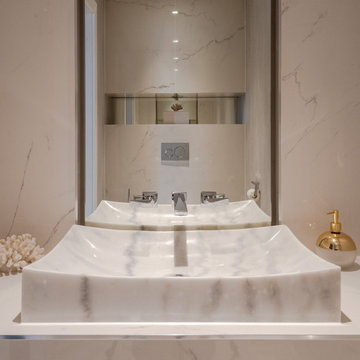
compact guest wc fitted with sliding door
Пример оригинального дизайна: маленький туалет в стиле модернизм с плоскими фасадами, белыми фасадами, инсталляцией, белой плиткой, мраморной плиткой, белыми стенами, паркетным полом среднего тона, раковиной с несколькими смесителями, мраморной столешницей и белой столешницей для на участке и в саду
Пример оригинального дизайна: маленький туалет в стиле модернизм с плоскими фасадами, белыми фасадами, инсталляцией, белой плиткой, мраморной плиткой, белыми стенами, паркетным полом среднего тона, раковиной с несколькими смесителями, мраморной столешницей и белой столешницей для на участке и в саду
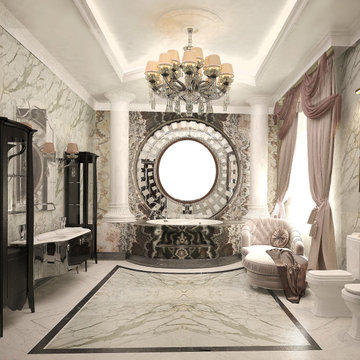
На фото: туалет среднего размера в классическом стиле с плоскими фасадами, черными фасадами, биде, белой плиткой, мраморной плиткой, белыми стенами, мраморным полом, раковиной с несколькими смесителями, мраморной столешницей, белым полом, белой столешницей, напольной тумбой и кессонным потолком с
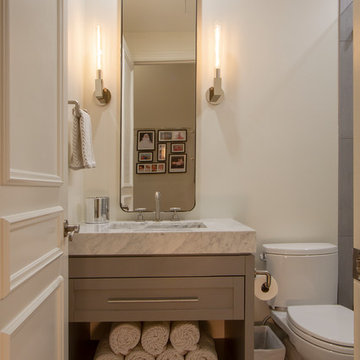
На фото: туалет в стиле неоклассика (современная классика) с фасадами островного типа, серыми фасадами, раздельным унитазом, мраморной плиткой, серыми стенами, полом из керамогранита, раковиной с несколькими смесителями, мраморной столешницей и серым полом с
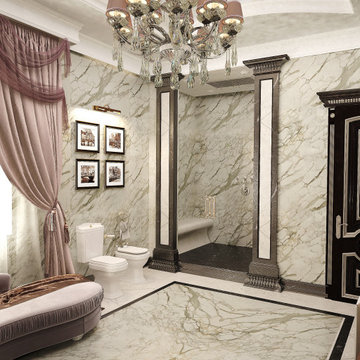
Стильный дизайн: туалет среднего размера в классическом стиле с плоскими фасадами, черными фасадами, биде, белой плиткой, мраморной плиткой, белыми стенами, мраморным полом, раковиной с несколькими смесителями, мраморной столешницей, белым полом, белой столешницей, напольной тумбой и кессонным потолком - последний тренд
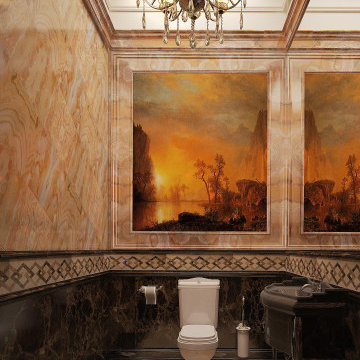
Свежая идея для дизайна: туалет среднего размера в классическом стиле с оранжевой плиткой, мраморной плиткой, оранжевыми стенами, мраморным полом, раковиной с несколькими смесителями, мраморной столешницей, разноцветным полом, оранжевой столешницей и подвесной тумбой - отличное фото интерьера
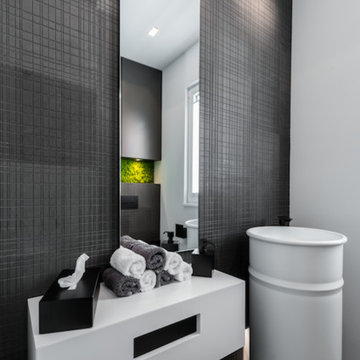
Gäste WC im grau/weiß Kontrast in Naturstein mit Einbauschrank vom Schreiner und freistehendem Waschtisch. Armaturen in Sonderoberfläche und als Nischenrückwand echtes, irisches Moos.
ultramarin / frank jankowski fotografie, köln
Туалет с мраморной плиткой и раковиной с несколькими смесителями – фото дизайна интерьера
1