Туалет с синими стенами и полом из мозаичной плитки – фото дизайна интерьера
Сортировать:
Бюджет
Сортировать:Популярное за сегодня
1 - 20 из 128 фото
1 из 3

Jessica Glynn Photography
Стильный дизайн: туалет среднего размера в морском стиле с белыми фасадами, синей плиткой, синими стенами, врезной раковиной, плоскими фасадами, полом из мозаичной плитки, мраморной столешницей, разноцветным полом и белой столешницей - последний тренд
Стильный дизайн: туалет среднего размера в морском стиле с белыми фасадами, синей плиткой, синими стенами, врезной раковиной, плоскими фасадами, полом из мозаичной плитки, мраморной столешницей, разноцветным полом и белой столешницей - последний тренд
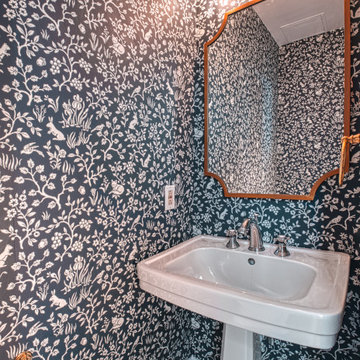
Стильный дизайн: маленький туалет в современном стиле с унитазом-моноблоком, синими стенами, полом из мозаичной плитки, раковиной с пьедесталом, разноцветным полом и обоями на стенах для на участке и в саду - последний тренд
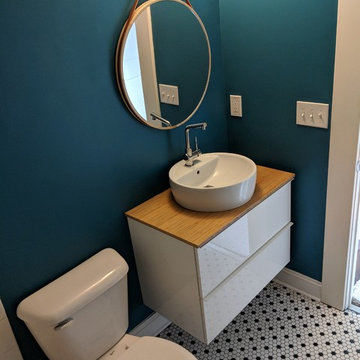
На фото: туалет среднего размера в стиле ретро с плоскими фасадами, белыми фасадами, раздельным унитазом, синими стенами, полом из мозаичной плитки, настольной раковиной, столешницей из дерева, разноцветным полом и коричневой столешницей с

Пример оригинального дизайна: туалет в стиле неоклассика (современная классика) с синими стенами, полом из мозаичной плитки, обоями на стенах, панелями на стенах, консольной раковиной и белым полом

Свежая идея для дизайна: туалет в классическом стиле с синими стенами, полом из мозаичной плитки, раковиной с пьедесталом, обоями на стенах и разноцветным полом - отличное фото интерьера

This powder bath just off the garage and mudroom is a main bathroom for the first floor in this house, so it gets a lot of use. the heavy duty sink and full tile wall coverings help create a functional space, and the cabinetry finish is the gorgeous pop in this traditionally styled space.
Powder Bath
Cabinetry: Cabico Elmwood Series, Fenwick door, Alder in Gunstock Fudge
Vanity: custom designed, built by Elmwood with custom designed turned legs from Art for Everyday
Hardware: Emtek Old Town clean cabinet knobs, polished chrome
Sink: Sign of the Crab, The Whitney 42" cast iron farmhouse with left drainboard
Faucet: Sign of the Crab wall mount, 6" swivel spout w/ lever handles in polished chrome
Commode: Toto Connelly 2-piece, elongated bowl
Wall tile: Ann Sacks Savoy collection ceramic tile - 4x8 in Lotus, penny round in Lantern with Lotus inserts (to create floret design)
Floor tile: Antique Floor Golden Sand Cleft quartzite
Towel hook: Restoration Hardware Century Ceramic hook in polished chrome

Источник вдохновения для домашнего уюта: маленький туалет в современном стиле с плоскими фасадами, коричневыми фасадами, синими стенами, полом из мозаичной плитки, врезной раковиной, столешницей из искусственного кварца, белым полом, белой столешницей, подвесной тумбой и обоями на стенах для на участке и в саду

Small but mighty! Client chose a rich blue above the classic subway tiles and a tiny white mosaic for the the floor. Fixtures are Pottery Barn
Источник вдохновения для домашнего уюта: маленький туалет в классическом стиле с белыми фасадами, унитазом-моноблоком, белой плиткой, синими стенами, полом из мозаичной плитки, раковиной с пьедесталом, белым полом и встроенной тумбой для на участке и в саду
Источник вдохновения для домашнего уюта: маленький туалет в классическом стиле с белыми фасадами, унитазом-моноблоком, белой плиткой, синими стенами, полом из мозаичной плитки, раковиной с пьедесталом, белым полом и встроенной тумбой для на участке и в саду
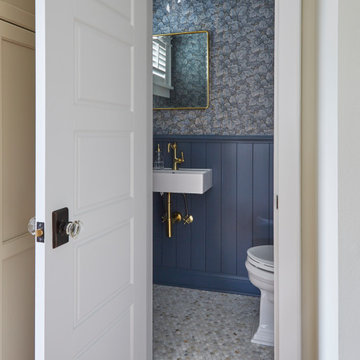
Designed by: Susan Klimala, CKD, CBD
Photography by: Mike Kaskel Photography
For more information on kitchen and bath design ideas go to: www.kitchenstudio-ge.com
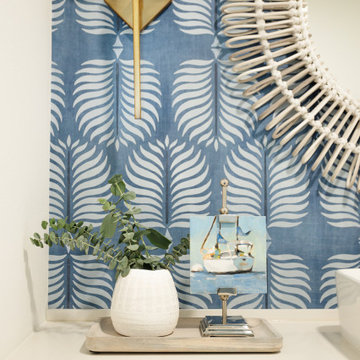
Источник вдохновения для домашнего уюта: туалет с светлыми деревянными фасадами, синими стенами, полом из мозаичной плитки, настольной раковиной, столешницей из искусственного кварца, бежевым полом, белой столешницей, подвесной тумбой и обоями на стенах
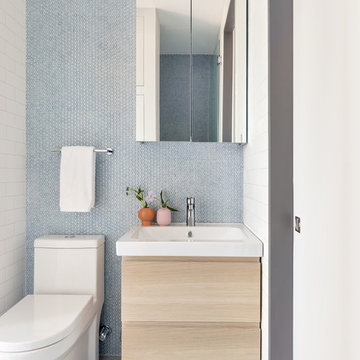
На фото: туалет в скандинавском стиле с плоскими фасадами, светлыми деревянными фасадами, унитазом-моноблоком, синей плиткой, плиткой мозаикой, синими стенами, полом из мозаичной плитки и синим полом с

Photographer: Ashley Avila Photography
Builder: Colonial Builders - Tim Schollart
Interior Designer: Laura Davidson
This large estate house was carefully crafted to compliment the rolling hillsides of the Midwest. Horizontal board & batten facades are sheltered by long runs of hipped roofs and are divided down the middle by the homes singular gabled wall. At the foyer, this gable takes the form of a classic three-part archway.
Going through the archway and into the interior, reveals a stunning see-through fireplace surround with raised natural stone hearth and rustic mantel beams. Subtle earth-toned wall colors, white trim, and natural wood floors serve as a perfect canvas to showcase patterned upholstery, black hardware, and colorful paintings. The kitchen and dining room occupies the space to the left of the foyer and living room and is connected to two garages through a more secluded mudroom and half bath. Off to the rear and adjacent to the kitchen is a screened porch that features a stone fireplace and stunning sunset views.
Occupying the space to the right of the living room and foyer is an understated master suite and spacious study featuring custom cabinets with diagonal bracing. The master bedroom’s en suite has a herringbone patterned marble floor, crisp white custom vanities, and access to a his and hers dressing area.
The four upstairs bedrooms are divided into pairs on either side of the living room balcony. Downstairs, the terraced landscaping exposes the family room and refreshment area to stunning views of the rear yard. The two remaining bedrooms in the lower level each have access to an en suite bathroom.

The best of the past and present meet in this distinguished design. Custom craftsmanship and distinctive detailing give this lakefront residence its vintage flavor while an open and light-filled floor plan clearly mark it as contemporary. With its interesting shingled roof lines, abundant windows with decorative brackets and welcoming porch, the exterior takes in surrounding views while the interior meets and exceeds contemporary expectations of ease and comfort. The main level features almost 3,000 square feet of open living, from the charming entry with multiple window seats and built-in benches to the central 15 by 22-foot kitchen, 22 by 18-foot living room with fireplace and adjacent dining and a relaxing, almost 300-square-foot screened-in porch. Nearby is a private sitting room and a 14 by 15-foot master bedroom with built-ins and a spa-style double-sink bath with a beautiful barrel-vaulted ceiling. The main level also includes a work room and first floor laundry, while the 2,165-square-foot second level includes three bedroom suites, a loft and a separate 966-square-foot guest quarters with private living area, kitchen and bedroom. Rounding out the offerings is the 1,960-square-foot lower level, where you can rest and recuperate in the sauna after a workout in your nearby exercise room. Also featured is a 21 by 18-family room, a 14 by 17-square-foot home theater, and an 11 by 12-foot guest bedroom suite.
Photography: Ashley Avila Photography & Fulview Builder: J. Peterson Homes Interior Design: Vision Interiors by Visbeen
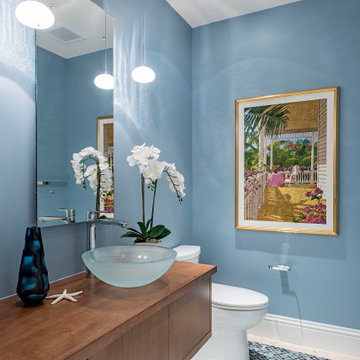
Идея дизайна: туалет в морском стиле с плоскими фасадами, фасадами цвета дерева среднего тона, синими стенами, полом из мозаичной плитки, настольной раковиной, столешницей из дерева, синим полом и коричневой столешницей

ペンダント照明でトイレもお洒落に演出
Стильный дизайн: туалет в современном стиле с синими стенами, унитазом-моноблоком, полом из мозаичной плитки, настольной раковиной и разноцветным полом - последний тренд
Стильный дизайн: туалет в современном стиле с синими стенами, унитазом-моноблоком, полом из мозаичной плитки, настольной раковиной и разноцветным полом - последний тренд
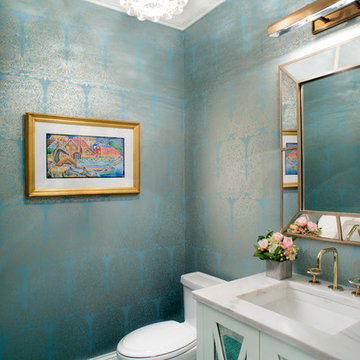
Стильный дизайн: туалет в стиле неоклассика (современная классика) с стеклянными фасадами, белыми фасадами, раздельным унитазом, синей плиткой, синими стенами, полом из мозаичной плитки, мраморной столешницей и врезной раковиной - последний тренд
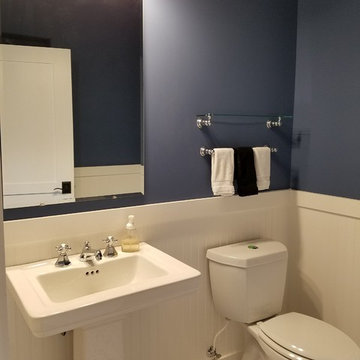
Powder Room includes a black & white octagon & dot ceramic tile mosaic floor and white fixtures. Dark blue walls finish the clean neat space.
Свежая идея для дизайна: маленький туалет в стиле неоклассика (современная классика) с раздельным унитазом, черно-белой плиткой, керамической плиткой, синими стенами, полом из мозаичной плитки, раковиной с пьедесталом, столешницей из искусственного камня и разноцветным полом для на участке и в саду - отличное фото интерьера
Свежая идея для дизайна: маленький туалет в стиле неоклассика (современная классика) с раздельным унитазом, черно-белой плиткой, керамической плиткой, синими стенами, полом из мозаичной плитки, раковиной с пьедесталом, столешницей из искусственного камня и разноцветным полом для на участке и в саду - отличное фото интерьера

This rich, navy, and gold wallpaper elevates the look of this once simple pool bathroom. Adding a navy vanity with gold hardware and plumbing fixtures stands as an accent that matches the wallpaper in a stunning way.
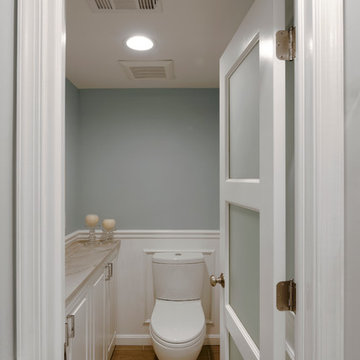
Photos by Bob Narod. Remodeled by Murphy's Design.
Идея дизайна: большой туалет в стиле модернизм с фасадами с выступающей филенкой, белыми фасадами, раздельным унитазом, синими стенами, полом из мозаичной плитки, мраморной столешницей и врезной раковиной
Идея дизайна: большой туалет в стиле модернизм с фасадами с выступающей филенкой, белыми фасадами, раздельным унитазом, синими стенами, полом из мозаичной плитки, мраморной столешницей и врезной раковиной

Added a small Powder Room off the new Laundry Space
На фото: маленький туалет в стиле неоклассика (современная классика) с фасадами островного типа, коричневыми фасадами, белой плиткой, керамической плиткой, синими стенами, полом из мозаичной плитки, консольной раковиной, столешницей из искусственного кварца, зеленым полом и белой столешницей для на участке и в саду
На фото: маленький туалет в стиле неоклассика (современная классика) с фасадами островного типа, коричневыми фасадами, белой плиткой, керамической плиткой, синими стенами, полом из мозаичной плитки, консольной раковиной, столешницей из искусственного кварца, зеленым полом и белой столешницей для на участке и в саду
Туалет с синими стенами и полом из мозаичной плитки – фото дизайна интерьера
1