Туалет с темными деревянными фасадами и подвесной тумбой – фото дизайна интерьера
Сортировать:
Бюджет
Сортировать:Популярное за сегодня
1 - 20 из 254 фото
1 из 3

Источник вдохновения для домашнего уюта: маленький туалет в морском стиле с синими стенами, столешницей из дерева, подвесной тумбой, стенами из вагонки, темными деревянными фасадами и настольной раковиной для на участке и в саду

На фото: маленький туалет в современном стиле с плоскими фасадами, темными деревянными фасадами, унитазом-моноблоком, белыми стенами, полом из плитки под дерево, настольной раковиной, столешницей из искусственного кварца, коричневым полом, серой столешницей, подвесной тумбой и обоями на стенах для на участке и в саду

Свежая идея для дизайна: маленький туалет в современном стиле с темными деревянными фасадами, унитазом-моноблоком, серой плиткой, белыми стенами, настольной раковиной, столешницей из гранита, белым полом, черной столешницей и подвесной тумбой для на участке и в саду - отличное фото интерьера

Chic powder bath includes sleek grey wall-covering as the foundation for an asymmetric design. The organic mirror, single brass pendant, and matte faucet all offset each other, allowing the eye flow throughout the space. It's simplistic in its design elements but intentional in its beauty.

This project began with an entire penthouse floor of open raw space which the clients had the opportunity to section off the piece that suited them the best for their needs and desires. As the design firm on the space, LK Design was intricately involved in determining the borders of the space and the way the floor plan would be laid out. Taking advantage of the southwest corner of the floor, we were able to incorporate three large balconies, tremendous views, excellent light and a layout that was open and spacious. There is a large master suite with two large dressing rooms/closets, two additional bedrooms, one and a half additional bathrooms, an office space, hearth room and media room, as well as the large kitchen with oversized island, butler's pantry and large open living room. The clients are not traditional in their taste at all, but going completely modern with simple finishes and furnishings was not their style either. What was produced is a very contemporary space with a lot of visual excitement. Every room has its own distinct aura and yet the whole space flows seamlessly. From the arched cloud structure that floats over the dining room table to the cathedral type ceiling box over the kitchen island to the barrel ceiling in the master bedroom, LK Design created many features that are unique and help define each space. At the same time, the open living space is tied together with stone columns and built-in cabinetry which are repeated throughout that space. Comfort, luxury and beauty were the key factors in selecting furnishings for the clients. The goal was to provide furniture that complimented the space without fighting it.

На фото: маленький туалет в стиле неоклассика (современная классика) с плоскими фасадами, унитазом-моноблоком, бежевыми стенами, полом из известняка, бежевым полом, белой столешницей, подвесной тумбой, сводчатым потолком, потолком с обоями, обоями на стенах, темными деревянными фасадами и консольной раковиной для на участке и в саду с

Источник вдохновения для домашнего уюта: туалет в стиле неоклассика (современная классика) с плоскими фасадами, темными деревянными фасадами, бежевыми стенами, настольной раковиной, бежевым полом, белой столешницей, подвесной тумбой и обоями на стенах

This home features two powder bathrooms. This basement level powder bathroom, off of the adjoining gameroom, has a fun modern aesthetic. The navy geometric wallpaper and asymmetrical layout provide an unexpected surprise. Matte black plumbing and lighting fixtures and a geometric cutout on the vanity doors complete the modern look.
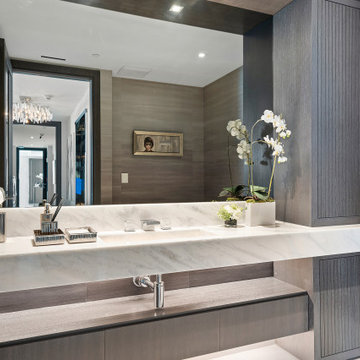
Пример оригинального дизайна: туалет среднего размера в современном стиле с темными деревянными фасадами, биде, серыми стенами, мраморным полом, монолитной раковиной, мраморной столешницей, белым полом, белой столешницей, подвесной тумбой и обоями на стенах

Full gut renovation and facade restoration of an historic 1850s wood-frame townhouse. The current owners found the building as a decaying, vacant SRO (single room occupancy) dwelling with approximately 9 rooming units. The building has been converted to a two-family house with an owner’s triplex over a garden-level rental.
Due to the fact that the very little of the existing structure was serviceable and the change of occupancy necessitated major layout changes, nC2 was able to propose an especially creative and unconventional design for the triplex. This design centers around a continuous 2-run stair which connects the main living space on the parlor level to a family room on the second floor and, finally, to a studio space on the third, thus linking all of the public and semi-public spaces with a single architectural element. This scheme is further enhanced through the use of a wood-slat screen wall which functions as a guardrail for the stair as well as a light-filtering element tying all of the floors together, as well its culmination in a 5’ x 25’ skylight.

Moody and dramatic powder room.
Идея дизайна: маленький туалет в стиле лофт с плоскими фасадами, темными деревянными фасадами, унитазом-моноблоком, черными стенами, полом из керамогранита, настольной раковиной, столешницей из искусственного кварца, серым полом, серой столешницей, подвесной тумбой и обоями на стенах для на участке и в саду
Идея дизайна: маленький туалет в стиле лофт с плоскими фасадами, темными деревянными фасадами, унитазом-моноблоком, черными стенами, полом из керамогранита, настольной раковиной, столешницей из искусственного кварца, серым полом, серой столешницей, подвесной тумбой и обоями на стенах для на участке и в саду

A floating walnut vanity with antique brass ring pulls. White quartz countertop. Antique Grey Limestone vessel sink. Wall-mounted brushed nickle faucet. Black rimmed oval mirror. Herringbone laid slate blue tile backsplash and vintage deco tile floor.

Powder Room
Contemporary design
Пример оригинального дизайна: маленький туалет в современном стиле с плоскими фасадами, темными деревянными фасадами, черно-белой плиткой, керамической плиткой, белыми стенами, полом из керамогранита, монолитной раковиной, столешницей из искусственного камня, бежевым полом, белой столешницей и подвесной тумбой для на участке и в саду
Пример оригинального дизайна: маленький туалет в современном стиле с плоскими фасадами, темными деревянными фасадами, черно-белой плиткой, керамической плиткой, белыми стенами, полом из керамогранита, монолитной раковиной, столешницей из искусственного камня, бежевым полом, белой столешницей и подвесной тумбой для на участке и в саду
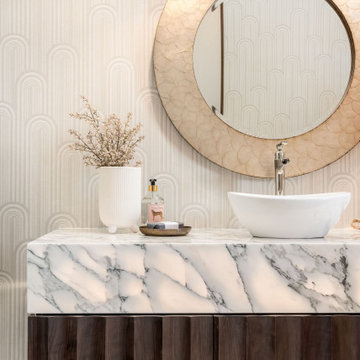
На фото: туалет в стиле модернизм с темными деревянными фасадами, настольной раковиной, столешницей из кварцита, белой столешницей, подвесной тумбой и обоями на стенах
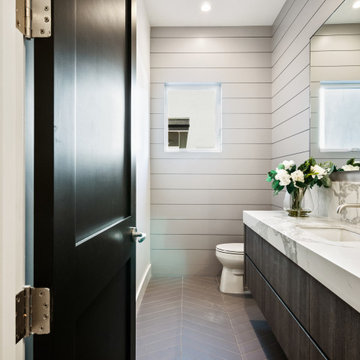
Пример оригинального дизайна: туалет среднего размера в стиле кантри с темными деревянными фасадами, серыми стенами, врезной раковиной, мраморной столешницей, разноцветной столешницей, подвесной тумбой и панелями на части стены
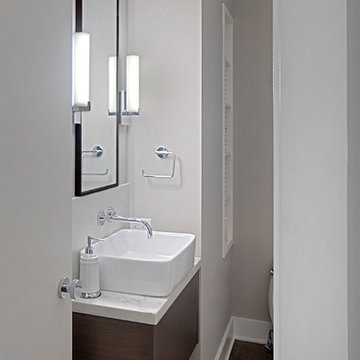
Contemporary style powder room with vessel sink and floating vanity- Lincoln Park renovation
Norman sizemore-Photographer
Идея дизайна: маленький туалет в современном стиле с плоскими фасадами, темными деревянными фасадами, серыми стенами, темным паркетным полом, настольной раковиной, столешницей из искусственного кварца, коричневым полом, белой столешницей и подвесной тумбой для на участке и в саду
Идея дизайна: маленький туалет в современном стиле с плоскими фасадами, темными деревянными фасадами, серыми стенами, темным паркетным полом, настольной раковиной, столешницей из искусственного кварца, коричневым полом, белой столешницей и подвесной тумбой для на участке и в саду

Bungalow 5 Mirror, Deirfiur Home Wallpaper, CB2 guest towel,
Design Principal: Justene Spaulding
Junior Designer: Keegan Espinola
Photography: Joyelle West

Пример оригинального дизайна: туалет в стиле неоклассика (современная классика) с фасадами в стиле шейкер, темными деревянными фасадами, разноцветными стенами, светлым паркетным полом, врезной раковиной, серым полом, черной столешницей, подвесной тумбой и обоями на стенах
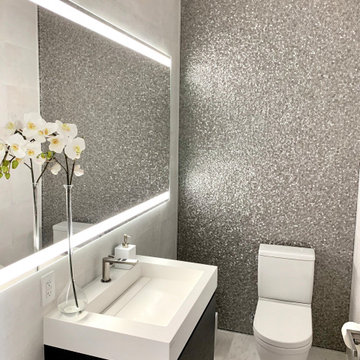
Идея дизайна: туалет среднего размера в современном стиле с плоскими фасадами, темными деревянными фасадами, раздельным унитазом, серой плиткой, металлической плиткой, серыми стенами, мраморным полом, монолитной раковиной, столешницей из искусственного кварца, белым полом, белой столешницей и подвесной тумбой
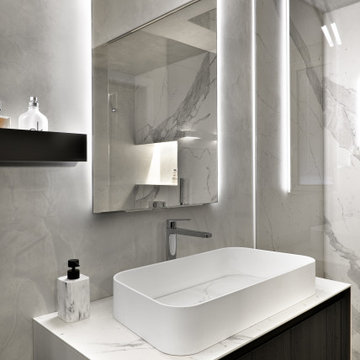
DETTAGLIO DEL MOBILE LAVABO CON SPECCHIO RETROILLUMINATO
Свежая идея для дизайна: туалет среднего размера в современном стиле с фасадами с выступающей филенкой, темными деревянными фасадами, серыми стенами, бетонным полом, настольной раковиной, столешницей из искусственного камня, серым полом, белой столешницей и подвесной тумбой - отличное фото интерьера
Свежая идея для дизайна: туалет среднего размера в современном стиле с фасадами с выступающей филенкой, темными деревянными фасадами, серыми стенами, бетонным полом, настольной раковиной, столешницей из искусственного камня, серым полом, белой столешницей и подвесной тумбой - отличное фото интерьера
Туалет с темными деревянными фасадами и подвесной тумбой – фото дизайна интерьера
1