Туалет с синей плиткой и подвесной тумбой – фото дизайна интерьера
Сортировать:
Бюджет
Сортировать:Популярное за сегодня
1 - 20 из 162 фото
1 из 3

Main powder room with metallic glass tile feature wall, vessel sink, floating vanity and thick quartz countertops.
Свежая идея для дизайна: большой туалет в морском стиле с фасадами в стиле шейкер, серыми фасадами, синей плиткой, плиткой из листового стекла, серыми стенами, светлым паркетным полом, настольной раковиной, столешницей из искусственного кварца, белой столешницей и подвесной тумбой - отличное фото интерьера
Свежая идея для дизайна: большой туалет в морском стиле с фасадами в стиле шейкер, серыми фасадами, синей плиткой, плиткой из листового стекла, серыми стенами, светлым паркетным полом, настольной раковиной, столешницей из искусственного кварца, белой столешницей и подвесной тумбой - отличное фото интерьера

Стильный дизайн: туалет среднего размера в современном стиле с открытыми фасадами, белыми фасадами, синей плиткой, керамогранитной плиткой, бежевыми стенами, полом из терраццо, настольной раковиной, столешницей из искусственного кварца, белым полом, белой столешницей и подвесной тумбой - последний тренд

We utilized the space in this powder room more efficiently by fabricating a driftwood apron- front, floating sink base. The extra counter space gives guests more room room for a purse, when powdering their nose. Chunky crown molding, painted in fresh white balances the architecture.
With no natural light, it was imperative to have plenty of illumination. We chose a small chandelier with a dark weathered zinc finish and driftwood beads and coordinating double light sconce.
A natural rope mirror brings in the additional beach vibe and jute baskets store bathroom essentials and camouflages the plumbing.
Paint is Sherwin Williams, "Deep Sea Dive".

An elegant powder bathroom with a large format teal chevron wall tile on the vanity wall and the rest of the walls are covered in a shimmery natural mica wallpaper. On the countertop is an engineered quartz that is a combo of grey and white veining.
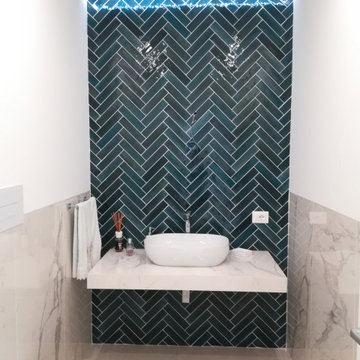
Пример оригинального дизайна: туалет среднего размера: освещение в стиле модернизм с синей плиткой, керамогранитной плиткой, белыми стенами, полом из керамогранита, мраморной столешницей, бежевым полом и подвесной тумбой

This project began with an entire penthouse floor of open raw space which the clients had the opportunity to section off the piece that suited them the best for their needs and desires. As the design firm on the space, LK Design was intricately involved in determining the borders of the space and the way the floor plan would be laid out. Taking advantage of the southwest corner of the floor, we were able to incorporate three large balconies, tremendous views, excellent light and a layout that was open and spacious. There is a large master suite with two large dressing rooms/closets, two additional bedrooms, one and a half additional bathrooms, an office space, hearth room and media room, as well as the large kitchen with oversized island, butler's pantry and large open living room. The clients are not traditional in their taste at all, but going completely modern with simple finishes and furnishings was not their style either. What was produced is a very contemporary space with a lot of visual excitement. Every room has its own distinct aura and yet the whole space flows seamlessly. From the arched cloud structure that floats over the dining room table to the cathedral type ceiling box over the kitchen island to the barrel ceiling in the master bedroom, LK Design created many features that are unique and help define each space. At the same time, the open living space is tied together with stone columns and built-in cabinetry which are repeated throughout that space. Comfort, luxury and beauty were the key factors in selecting furnishings for the clients. The goal was to provide furniture that complimented the space without fighting it.
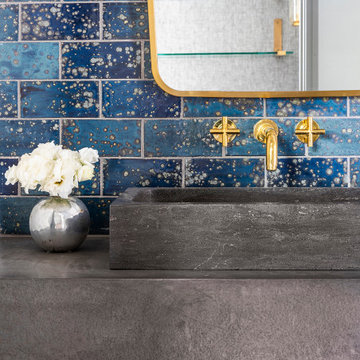
Свежая идея для дизайна: большой туалет с искусственно-состаренными фасадами, синей плиткой, керамической плиткой, монолитной раковиной, столешницей из бетона, серой столешницей и подвесной тумбой - отличное фото интерьера

Custom built reeded walnut floating vanity with custom built in ledge sink and backsplash out of marble.
Идея дизайна: маленький туалет в стиле модернизм с фасадами с декоративным кантом, темными деревянными фасадами, унитазом-моноблоком, синей плиткой, мраморной плиткой, синими стенами, полом из керамогранита, раковиной с несколькими смесителями, мраморной столешницей, коричневым полом, синей столешницей и подвесной тумбой для на участке и в саду
Идея дизайна: маленький туалет в стиле модернизм с фасадами с декоративным кантом, темными деревянными фасадами, унитазом-моноблоком, синей плиткой, мраморной плиткой, синими стенами, полом из керамогранита, раковиной с несколькими смесителями, мраморной столешницей, коричневым полом, синей столешницей и подвесной тумбой для на участке и в саду
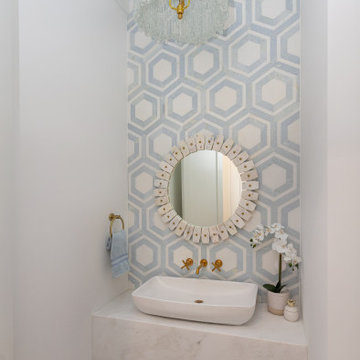
Идея дизайна: туалет среднего размера в морском стиле с белыми фасадами, синей плиткой, плиткой мозаикой, белыми стенами, светлым паркетным полом, настольной раковиной, мраморной столешницей, белой столешницей и подвесной тумбой

Clean lines, a slight nod to the clients love of MCM styling whilst being in sympathy with the home's heritage nature all combine beautifully in this Guest Bathroom to make it a joy to be in.

Стильный дизайн: маленький туалет в современном стиле с плоскими фасадами, синими фасадами, инсталляцией, синей плиткой, плиткой кабанчик, синими стенами, полом из керамогранита, накладной раковиной, столешницей из искусственного кварца, белым полом, белой столешницей и подвесной тумбой для на участке и в саду - последний тренд
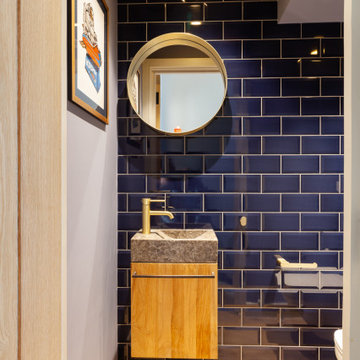
Wallington 1930's full house refurb
На фото: туалет в стиле модернизм с светлыми деревянными фасадами, инсталляцией, синей плиткой, керамической плиткой, монолитной раковиной, столешницей из гранита и подвесной тумбой с
На фото: туалет в стиле модернизм с светлыми деревянными фасадами, инсталляцией, синей плиткой, керамической плиткой, монолитной раковиной, столешницей из гранита и подвесной тумбой с

Источник вдохновения для домашнего уюта: туалет среднего размера в стиле неоклассика (современная классика) с фасадами в стиле шейкер, белыми фасадами, раздельным унитазом, синей плиткой, белыми стенами, мраморным полом, врезной раковиной, белым полом, белой столешницей, подвесной тумбой и потолком с обоями

A compact but fun vintage style powder room.
На фото: маленький туалет в стиле ретро с раздельным унитазом, синей плиткой, удлиненной плиткой, полом из терраццо, накладной раковиной, столешницей из искусственного кварца, серым полом и подвесной тумбой для на участке и в саду с
На фото: маленький туалет в стиле ретро с раздельным унитазом, синей плиткой, удлиненной плиткой, полом из терраццо, накладной раковиной, столешницей из искусственного кварца, серым полом и подвесной тумбой для на участке и в саду с

A floating walnut vanity with antique brass ring pulls. White quartz countertop. Antique Grey Limestone vessel sink. Wall-mounted brushed nickle faucet. Black rimmed oval mirror. Herringbone laid slate blue tile backsplash and vintage deco tile floor.
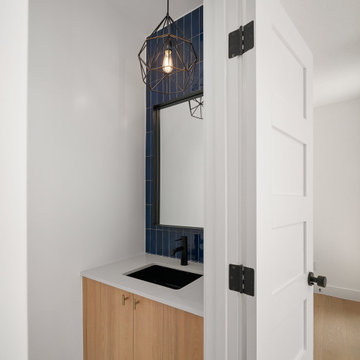
На фото: маленький туалет в стиле лофт с плоскими фасадами, светлыми деревянными фасадами, раздельным унитазом, синей плиткой, керамогранитной плиткой, белыми стенами, светлым паркетным полом, врезной раковиной, столешницей из искусственного кварца, коричневым полом, белой столешницей и подвесной тумбой для на участке и в саду
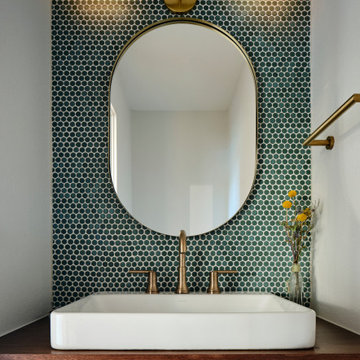
Stunning Mid Century Modern bathroom. Power bath with walnut floating vanity and modern brushed brass fixtures
Стильный дизайн: маленький туалет в стиле ретро с плоскими фасадами, темными деревянными фасадами, синей плиткой, плиткой мозаикой, белыми стенами, настольной раковиной, столешницей из дерева, коричневой столешницей и подвесной тумбой для на участке и в саду - последний тренд
Стильный дизайн: маленький туалет в стиле ретро с плоскими фасадами, темными деревянными фасадами, синей плиткой, плиткой мозаикой, белыми стенами, настольной раковиной, столешницей из дерева, коричневой столешницей и подвесной тумбой для на участке и в саду - последний тренд

На фото: маленький туалет в стиле неоклассика (современная классика) с плоскими фасадами, синей плиткой, керамической плиткой, подвесной тумбой и обоями на стенах для на участке и в саду

We utilized the space in this powder room more efficiently by fabricating a driftwood apron- front, floating sink base. The extra counter space gives guests more room room for a purse, when powdering their nose. Chunky crown molding, painted in fresh white balances the architecture.
With no natural light, it was imperative to have plenty of illumination. We chose a small chandelier with a dark weathered zinc finish and driftwood beads and coordinating double light sconce.
A natural rope mirror brings in the additional beach vibe and jute baskets store bathroom essentials and camouflages the plumbing.
Paint is Sherwin Williams, "Deep Sea Dive".
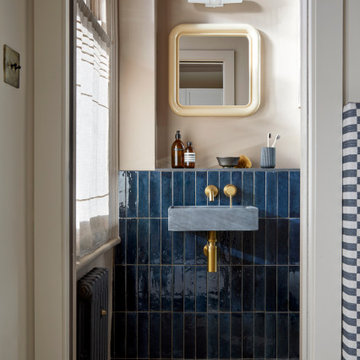
A new en-suite was created for the master bedroom, re-configuring a small box room to also create additional hallway coat and shoe storage.
На фото: маленький туалет в стиле модернизм с унитазом-моноблоком, синей плиткой, керамической плиткой, розовыми стенами, полом из цементной плитки, подвесной раковиной, бежевым полом и подвесной тумбой для на участке и в саду с
На фото: маленький туалет в стиле модернизм с унитазом-моноблоком, синей плиткой, керамической плиткой, розовыми стенами, полом из цементной плитки, подвесной раковиной, бежевым полом и подвесной тумбой для на участке и в саду с
Туалет с синей плиткой и подвесной тумбой – фото дизайна интерьера
1