Туалет с полом из ламината и подвесной тумбой – фото дизайна интерьера
Сортировать:
Бюджет
Сортировать:Популярное за сегодня
1 - 20 из 32 фото
1 из 3

Reforma integral Sube Interiorismo www.subeinteriorismo.com
Biderbost Photo
Стильный дизайн: маленький туалет в стиле неоклассика (современная классика) с открытыми фасадами, белыми фасадами, серыми стенами, полом из ламината, настольной раковиной, столешницей из дерева, коричневым полом, коричневой столешницей, подвесной тумбой и обоями на стенах для на участке и в саду - последний тренд
Стильный дизайн: маленький туалет в стиле неоклассика (современная классика) с открытыми фасадами, белыми фасадами, серыми стенами, полом из ламината, настольной раковиной, столешницей из дерева, коричневым полом, коричневой столешницей, подвесной тумбой и обоями на стенах для на участке и в саду - последний тренд
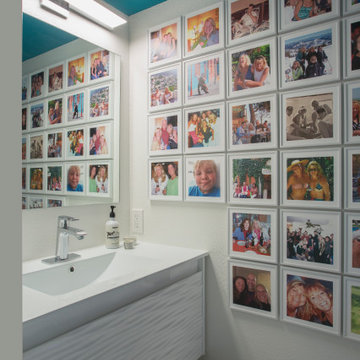
Tiny powder room feels larger with floating vanity, white white, large mirror and photos covering walls. High gloss turquoise ceiling works will with the bright colored photos.
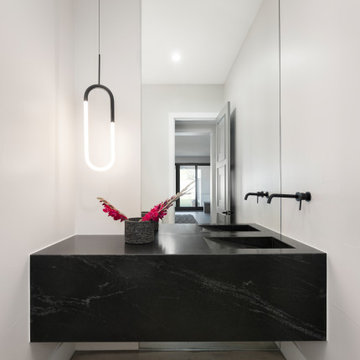
Custom floor-to-ceiling mirror, wall-mounted custom granite vanity, custom side-slope integrated sink.
Свежая идея для дизайна: туалет среднего размера в современном стиле с унитазом-моноблоком, зеркальной плиткой, серыми стенами, полом из ламината, монолитной раковиной, столешницей из гранита, серым полом, черной столешницей и подвесной тумбой - отличное фото интерьера
Свежая идея для дизайна: туалет среднего размера в современном стиле с унитазом-моноблоком, зеркальной плиткой, серыми стенами, полом из ламината, монолитной раковиной, столешницей из гранита, серым полом, черной столешницей и подвесной тумбой - отличное фото интерьера
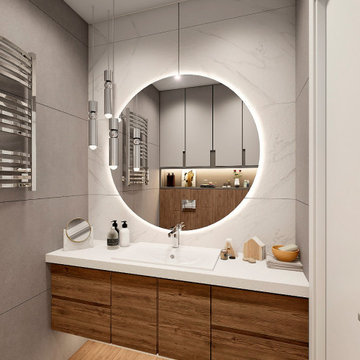
Идея дизайна: маленький туалет с серыми стенами, полом из ламината, врезной раковиной, столешницей из искусственного камня, коричневым полом, белой столешницей и подвесной тумбой для на участке и в саду
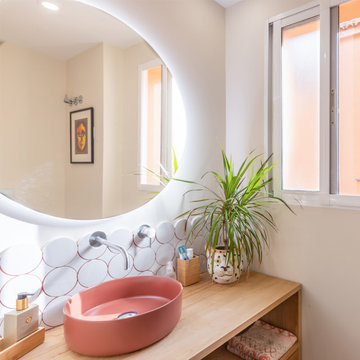
Aseo de respeto que da uso a la zona de día. Éste dispone de lavabo e inodoro. Decoración y muchos detalles, como el salpicadero con alicatado enmallado y rejunte en tonos naranjas.
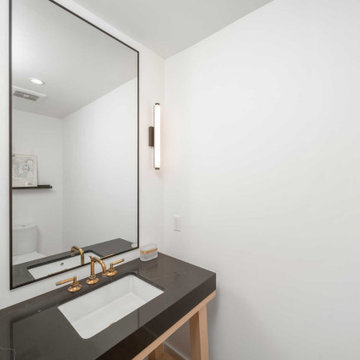
Стильный дизайн: туалет среднего размера в стиле неоклассика (современная классика) с плоскими фасадами, черными фасадами, унитазом-моноблоком, белыми стенами, врезной раковиной, столешницей из искусственного кварца, серым полом, черной столешницей, подвесной тумбой и полом из ламината - последний тренд
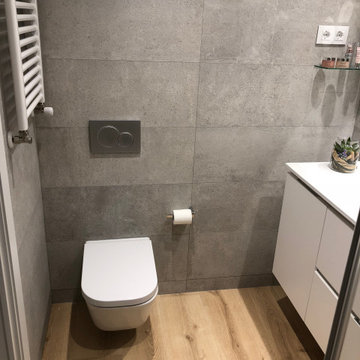
Diseño, reforma y decoración en vivienda particular de salón-comedor y baño invitados.
Пример оригинального дизайна: туалет среднего размера в современном стиле с плоскими фасадами, белыми фасадами, серой плиткой, керамической плиткой, бежевыми стенами, полом из ламината, бежевым полом и подвесной тумбой
Пример оригинального дизайна: туалет среднего размера в современном стиле с плоскими фасадами, белыми фасадами, серой плиткой, керамической плиткой, бежевыми стенами, полом из ламината, бежевым полом и подвесной тумбой
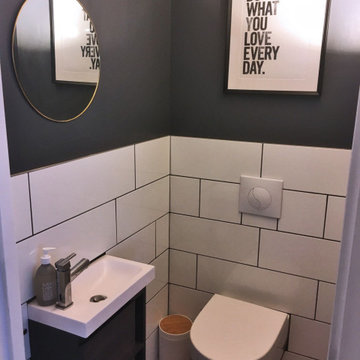
Свежая идея для дизайна: туалет в стиле рустика с фасадами с декоративным кантом, черными фасадами, инсталляцией, белой плиткой, керамической плиткой, черными стенами, полом из ламината, монолитной раковиной, коричневым полом и подвесной тумбой - отличное фото интерьера
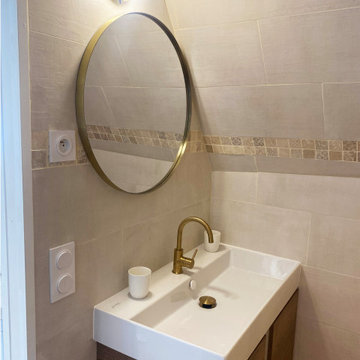
Свежая идея для дизайна: маленький туалет в скандинавском стиле с фасадами цвета дерева среднего тона, бежевыми стенами, полом из ламината, раковиной с несколькими смесителями и подвесной тумбой для на участке и в саду - отличное фото интерьера
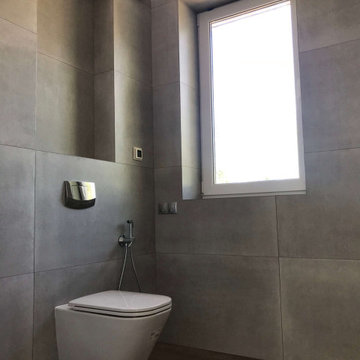
Внутренние отделочные работы в частном доме
Пример оригинального дизайна: туалет среднего размера: освещение с плоскими фасадами, белыми фасадами, инсталляцией, серой плиткой, керамической плиткой, серыми стенами, полом из ламината, накладной раковиной, столешницей из дерева, коричневым полом, серой столешницей и подвесной тумбой
Пример оригинального дизайна: туалет среднего размера: освещение с плоскими фасадами, белыми фасадами, инсталляцией, серой плиткой, керамической плиткой, серыми стенами, полом из ламината, накладной раковиной, столешницей из дерева, коричневым полом, серой столешницей и подвесной тумбой
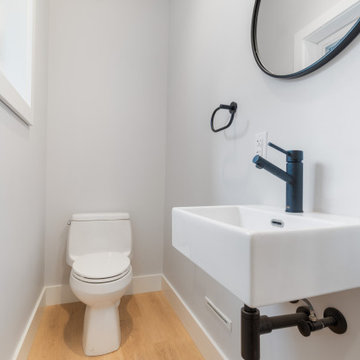
Brind'Amour Design served as Architect of Record on this Modular Home in Pittsburgh PA. This project was a collaboration between Brind'Amour Design, Designer/Developer Module and General Contractor Blockhouse.
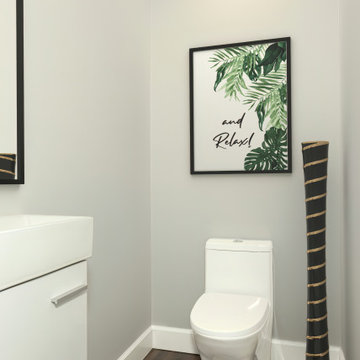
A classical garage conversion to an ADU (Guest unit). This 524sq. garage was a prime candidate for such a transformation due to the extra 100+sq. that is not common with most detached garage units.
This extra room allowed us to design the perfect layout of 1br+1.5bath.
The bathrooms were designed in the classical European layout of main bathroom to house the shower, the vanity and the laundry machines while a secondary smaller room houses the toilet and an additional small wall mounted vanity, this layout is perfect for entertaining guest in the small backyard guest unit.
The kitchen is a single line setup with room for full size appliances.
The main Livingroom and kitchen area boasts high ceiling with exposed Elder wood beam cover and many windows to welcome the southern sun rays into the living space.
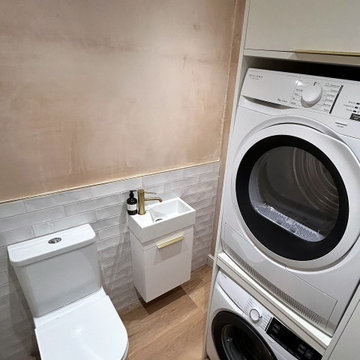
What a great way of making the most of the space!! This room was perfect for a downstairs cloakroom and utility. Utopia Qube cloakroom furniture in white with their brass handle and tap fits perfectly. Wall hung furniture creates the sense of space as the light bounces off the floor below. Having white is also a great way of creating the illusion of space and openness, as well as feeling fresh and clean.
Staying with the white and brass theme, we used Second Nature Porter for the custom made housing for the appliances. The extra cupboard space is great for laundry detergents etc, keeping everything tidy and in its place!
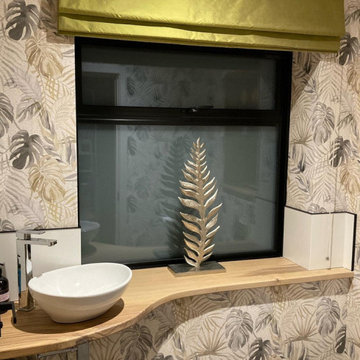
Chestnut window cill and vanity top house an oval basin with pillar tap. Lime silk blind compliments the palm leaf wallpaper in this welcoming cloakroom.
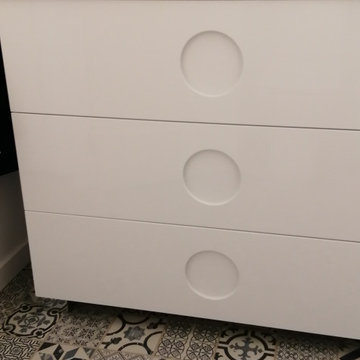
Pequeños detalles que hacen de tu Aseo de cortesía otro !
Пример оригинального дизайна: туалет в стиле модернизм с плоскими фасадами, белыми фасадами, полом из ламината, белой столешницей, подвесной тумбой и обоями на стенах
Пример оригинального дизайна: туалет в стиле модернизм с плоскими фасадами, белыми фасадами, полом из ламината, белой столешницей, подвесной тумбой и обоями на стенах
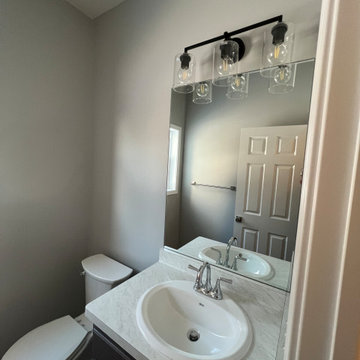
For this half bath, they chose to keep the lighting fixtures very similar to the master bath, but they wanted to simplify it a bit. Instead of the seeded glass, they chose a clear glass instead.
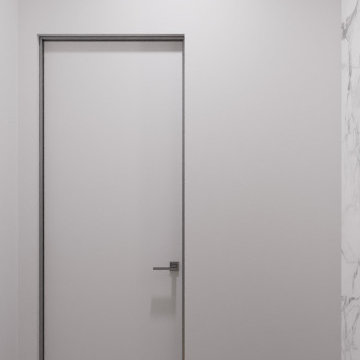
На фото: туалет среднего размера в стиле неоклассика (современная классика) с плоскими фасадами, серыми фасадами, инсталляцией, серой плиткой, серыми стенами, полом из ламината, настольной раковиной, столешницей из ламината, коричневым полом, серой столешницей и подвесной тумбой
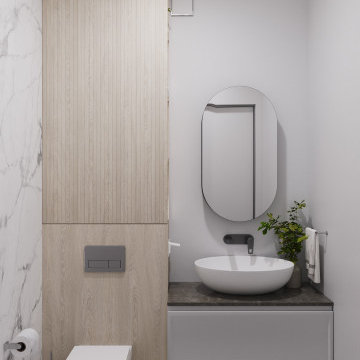
Идея дизайна: туалет среднего размера в стиле неоклассика (современная классика) с плоскими фасадами, серыми фасадами, инсталляцией, серой плиткой, серыми стенами, полом из ламината, настольной раковиной, столешницей из ламината, коричневым полом, серой столешницей и подвесной тумбой
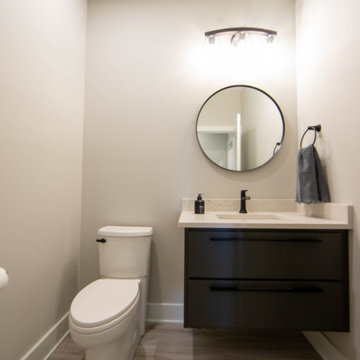
The powder room is the perfect size for guests.
На фото: маленький туалет в стиле модернизм с плоскими фасадами, коричневыми фасадами, раздельным унитазом, бежевыми стенами, полом из ламината, врезной раковиной, столешницей из искусственного кварца, коричневым полом, разноцветной столешницей и подвесной тумбой для на участке и в саду
На фото: маленький туалет в стиле модернизм с плоскими фасадами, коричневыми фасадами, раздельным унитазом, бежевыми стенами, полом из ламината, врезной раковиной, столешницей из искусственного кварца, коричневым полом, разноцветной столешницей и подвесной тумбой для на участке и в саду
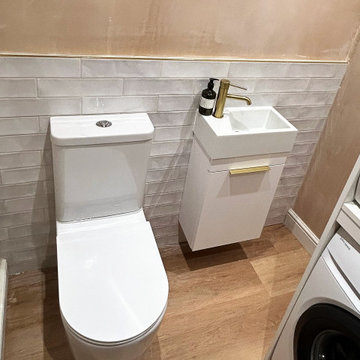
What a great way of making the most of the space!! This room was perfect for a downstairs cloakroom and utility. Utopia Qube cloakroom furniture in white with their brass handle and tap fits perfectly. Wall hung furniture creates the sense of space as the light bounces off the floor below. Having white is also a great way of creating the illusion of space and openness, as well as feeling fresh and clean.
Staying with the white and brass theme, we used Second Nature Porter for the custom made housing for the appliances. The extra cupboard space is great for laundry detergents etc, keeping everything tidy and in its place!
Туалет с полом из ламината и подвесной тумбой – фото дизайна интерьера
1