Туалет с плиткой из листового стекла и подвесной тумбой – фото дизайна интерьера
Сортировать:
Бюджет
Сортировать:Популярное за сегодня
1 - 17 из 17 фото
1 из 3

Kleines aber feines Gäste-WC. Clever integrierter Stauraum mit einem offenen Fach und mit Türen geschlossenen Stauraum. Hinter der oberen Fuge wird die Abluft abgezogen. Besonderes Highlight ist die Woodup-Decke - die Holzlamellen ebenfalls in Eiche sorgen für das I-Tüpfelchen auf kleinem Raum.

Main powder room with metallic glass tile feature wall, vessel sink, floating vanity and thick quartz countertops.
Свежая идея для дизайна: большой туалет в морском стиле с фасадами в стиле шейкер, серыми фасадами, синей плиткой, плиткой из листового стекла, серыми стенами, светлым паркетным полом, настольной раковиной, столешницей из искусственного кварца, белой столешницей и подвесной тумбой - отличное фото интерьера
Свежая идея для дизайна: большой туалет в морском стиле с фасадами в стиле шейкер, серыми фасадами, синей плиткой, плиткой из листового стекла, серыми стенами, светлым паркетным полом, настольной раковиной, столешницей из искусственного кварца, белой столешницей и подвесной тумбой - отличное фото интерьера
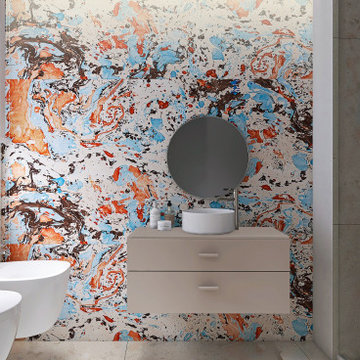
На фото: маленький туалет в современном стиле с плоскими фасадами, раздельным унитазом, разноцветной плиткой, плиткой из листового стекла, разноцветными стенами, полом из керамогранита, настольной раковиной, серым полом и подвесной тумбой для на участке и в саду с

Having lived in England and now Canada, these clients wanted to inject some personality and extra space for their young family into their 70’s, two storey home. I was brought in to help with the extension of their front foyer, reconfiguration of their powder room and mudroom.
We opted for some rich blue color for their front entry walls and closet, which reminded them of English pubs and sea shores they have visited. The floor tile was also a node to some classic elements. When it came to injecting some fun into the space, we opted for graphic wallpaper in the bathroom.
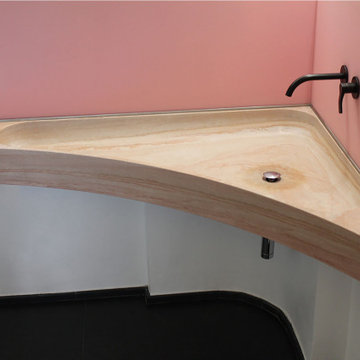
Свежая идея для дизайна: маленький туалет в стиле фьюжн с раздельным унитазом, розовой плиткой, плиткой из листового стекла, розовыми стенами, полом из известняка, подвесной раковиной, столешницей из известняка, черным полом, розовой столешницей, подвесной тумбой и кессонным потолком для на участке и в саду - отличное фото интерьера
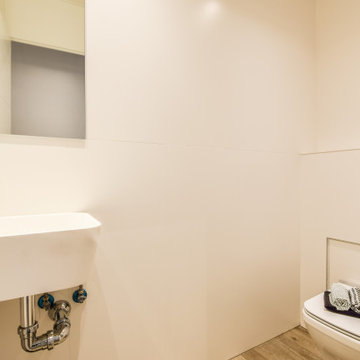
Home Staging piso piloto en Madrid
Стильный дизайн: маленький туалет в стиле модернизм с белыми фасадами, инсталляцией, белой плиткой, плиткой из листового стекла, белыми стенами, полом из керамогранита, подвесной раковиной, столешницей из переработанного стекла, коричневым полом, белой столешницей и подвесной тумбой для на участке и в саду - последний тренд
Стильный дизайн: маленький туалет в стиле модернизм с белыми фасадами, инсталляцией, белой плиткой, плиткой из листового стекла, белыми стенами, полом из керамогранита, подвесной раковиной, столешницей из переработанного стекла, коричневым полом, белой столешницей и подвесной тумбой для на участке и в саду - последний тренд
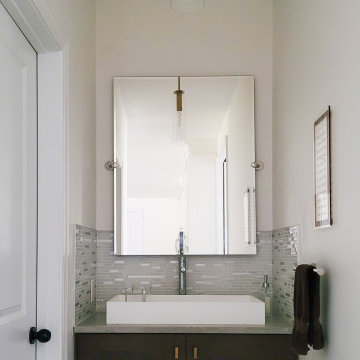
This floating bathroom vanity is located outside the bathroom and adjacent to the kitchen. The design ties into the kitchen with a custom vanity made from the same dark oak as the kitchen island and include a matching countertop and backsplash. The sizeable frameless wall mirror reflects light into the dark area, making the small space feel larger. While the plumbing fixtures are chrome to match the stainless steel finishes in the kitchen, the cabinet hardware and modern light fixture are brass for a two-tone elevated style.
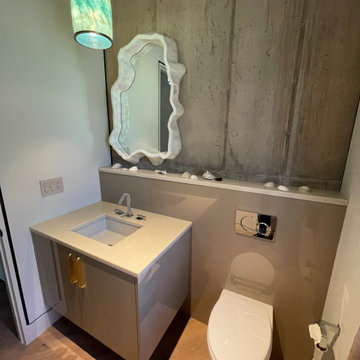
Floating vanity with undermount sink. Matching plumbing wall below the exposed poured in place concrete wall.
Свежая идея для дизайна: туалет в современном стиле с бежевыми фасадами, инсталляцией, плиткой из листового стекла, серыми стенами, коричневым полом и подвесной тумбой - отличное фото интерьера
Свежая идея для дизайна: туалет в современном стиле с бежевыми фасадами, инсталляцией, плиткой из листового стекла, серыми стенами, коричневым полом и подвесной тумбой - отличное фото интерьера
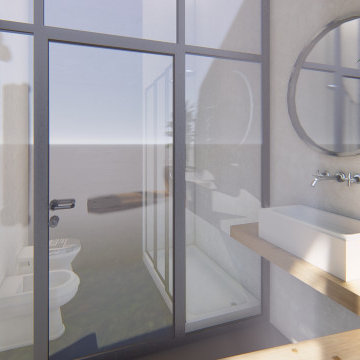
Il restauro di un appartamento in centro storico a Parma, con uno stile che combina il contemporaneo con il classico parigino.
Стильный дизайн: туалет в стиле фьюжн с открытыми фасадами, светлыми деревянными фасадами, раздельным унитазом, плиткой из листового стекла, белыми стенами, темным паркетным полом, настольной раковиной, столешницей из дерева, коричневым полом, коричневой столешницей, подвесной тумбой и кессонным потолком - последний тренд
Стильный дизайн: туалет в стиле фьюжн с открытыми фасадами, светлыми деревянными фасадами, раздельным унитазом, плиткой из листового стекла, белыми стенами, темным паркетным полом, настольной раковиной, столешницей из дерева, коричневым полом, коричневой столешницей, подвесной тумбой и кессонным потолком - последний тренд
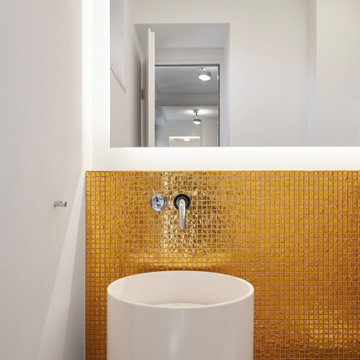
На фото: маленький туалет с инсталляцией, плиткой из листового стекла, паркетным полом среднего тона, подвесной раковиной, столешницей из искусственного камня, коричневым полом, белой столешницей, подвесной тумбой и обоями на стенах для на участке и в саду с
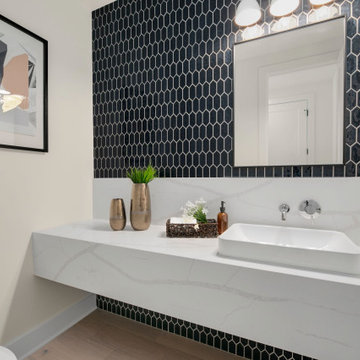
The Harlow's powder room boasts a clean and refreshing design with its white countertop, walls, trim, and sink. The pristine white elements create a bright and airy atmosphere, enhancing the overall sense of cleanliness and tranquility in the space. Adding a touch of color and visual interest, the powder room features blue wall tiles, which inject a subtle pop of color and add a hint of sophistication to the room. The light hardwood floors complement the overall aesthetic, offering a warm and natural element to the design. Completing the powder room is a sleek white toilet, seamlessly blending into the clean and minimalist theme.

Having lived in England and now Canada, these clients wanted to inject some personality and extra space for their young family into their 70’s, two storey home. I was brought in to help with the extension of their front foyer, reconfiguration of their powder room and mudroom.
We opted for some rich blue color for their front entry walls and closet, which reminded them of English pubs and sea shores they have visited. The floor tile was also a node to some classic elements. When it came to injecting some fun into the space, we opted for graphic wallpaper in the bathroom.
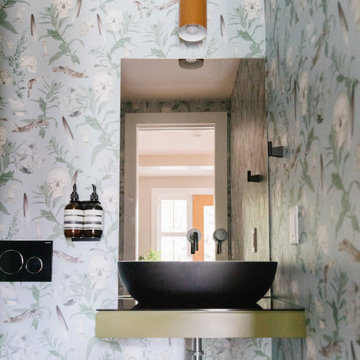
Having lived in England and now Canada, these clients wanted to inject some personality and extra space for their young family into their 70’s, two storey home. I was brought in to help with the extension of their front foyer, reconfiguration of their powder room and mudroom.
We opted for some rich blue color for their front entry walls and closet, which reminded them of English pubs and sea shores they have visited. The floor tile was also a node to some classic elements. When it came to injecting some fun into the space, we opted for graphic wallpaper in the bathroom.
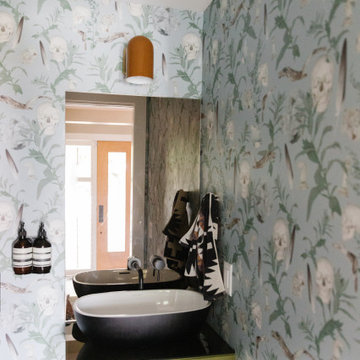
Having lived in England and now Canada, these clients wanted to inject some personality and extra space for their young family into their 70’s, two storey home. I was brought in to help with the extension of their front foyer, reconfiguration of their powder room and mudroom.
We opted for some rich blue color for their front entry walls and closet, which reminded them of English pubs and sea shores they have visited. The floor tile was also a node to some classic elements. When it came to injecting some fun into the space, we opted for graphic wallpaper in the bathroom.
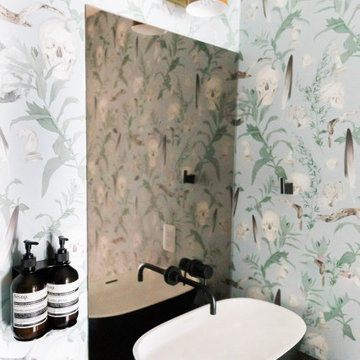
Having lived in England and now Canada, these clients wanted to inject some personality and extra space for their young family into their 70’s, two storey home. I was brought in to help with the extension of their front foyer, reconfiguration of their powder room and mudroom.
We opted for some rich blue color for their front entry walls and closet, which reminded them of English pubs and sea shores they have visited. The floor tile was also a node to some classic elements. When it came to injecting some fun into the space, we opted for graphic wallpaper in the bathroom.
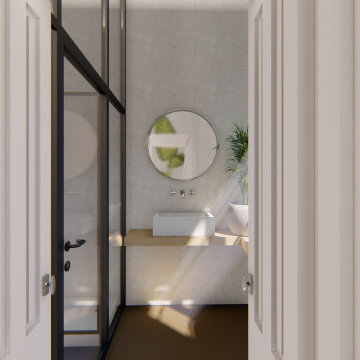
Il restauro di un appartamento in centro storico a Parma, con uno stile che combina il contemporaneo con il classico parigino.
Пример оригинального дизайна: туалет среднего размера в стиле фьюжн с открытыми фасадами, светлыми деревянными фасадами, инсталляцией, плиткой из листового стекла, белыми стенами, темным паркетным полом, настольной раковиной, столешницей из дерева, коричневым полом, коричневой столешницей, подвесной тумбой и кессонным потолком
Пример оригинального дизайна: туалет среднего размера в стиле фьюжн с открытыми фасадами, светлыми деревянными фасадами, инсталляцией, плиткой из листового стекла, белыми стенами, темным паркетным полом, настольной раковиной, столешницей из дерева, коричневым полом, коричневой столешницей, подвесной тумбой и кессонным потолком
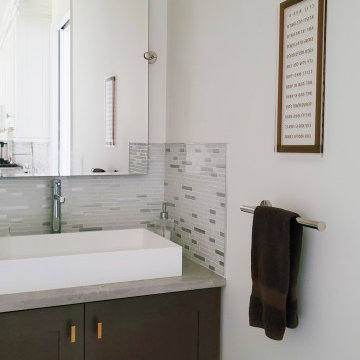
This beautiful living room is the definition of understated elegance. The space is comfortable and inviting, making it the perfect place to relax with your feet up and spend time with family and friends. The existing fireplace was resurfaced with textured large, format concrete-looking tile from Spain. The base was finished with a distressed black tile featuring a metallic sheen. Eight-foot tall sliding doors lead to the back, wrap around deck and allow lots of natural light into the space. The existing sectional and loveseat were incorporated into the new design and work well with the velvet ivory accent chairs. The space has two timeless brass and crystal chandeliers that genuinely elevate the room and draw the eye toward the ten-foot-high tray ceiling with a cove design. The large area rug grounds the seating area in the otherwise large living room. The details in the room have been carefully curated and tie in well with the brass chandeliers.
Туалет с плиткой из листового стекла и подвесной тумбой – фото дизайна интерьера
1