Туалет с фасадами с декоративным кантом и подвесной тумбой – фото дизайна интерьера
Сортировать:
Бюджет
Сортировать:Популярное за сегодня
1 - 20 из 166 фото
1 из 3

На фото: туалет в стиле неоклассика (современная классика) с фасадами с декоративным кантом, серыми фасадами, серыми стенами, темным паркетным полом, врезной раковиной, коричневым полом, серой столешницей, подвесной тумбой и обоями на стенах с

Photo : Romain Ricard
Идея дизайна: маленький туалет в современном стиле с фасадами с декоративным кантом, фасадами цвета дерева среднего тона, инсталляцией, бежевой плиткой, керамической плиткой, бежевыми стенами, полом из керамической плитки, консольной раковиной, столешницей из кварцита, бежевым полом, черной столешницей и подвесной тумбой для на участке и в саду
Идея дизайна: маленький туалет в современном стиле с фасадами с декоративным кантом, фасадами цвета дерева среднего тона, инсталляцией, бежевой плиткой, керамической плиткой, бежевыми стенами, полом из керамической плитки, консольной раковиной, столешницей из кварцита, бежевым полом, черной столешницей и подвесной тумбой для на участке и в саду

Пример оригинального дизайна: туалет среднего размера в современном стиле с фасадами с декоративным кантом, темными деревянными фасадами, инсталляцией, бежевой плиткой, керамической плиткой, синими стенами, врезной раковиной, бежевым полом, белой столешницей и подвесной тумбой

Continuing the relaxed beach theme through from the open plan kitchen, dining and living this powder room is light, airy and packed full of texture. The wall hung ribbed vanity, white textured tile and venetian plaster walls ooze tactility. A touch of warmth is brought into the space with the addition of the natural wicker wall sconces and reclaimed timber shelves which provide both storage and an ideal display area.

En continuité du couloir d'entre, les toilettes ont été conçu selon les mêmes codes : cimaise noire et soubassement vert plus clair que celui appliqué dans l'entrée. un placard haut a été ajouté ainsi qu'une étagère bois qui apporte une touche chaleureuse dans l'espace.

Небольшой гостевой санузел. Отделка стен выполнена керамогранитом с активным рисунком камня оникс. Латунные смесители подчеркивают изысканность помещения.
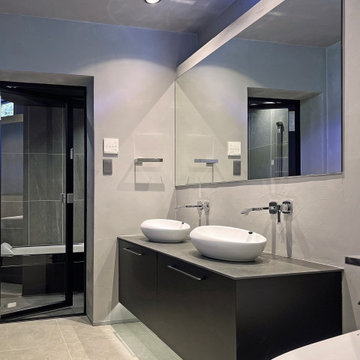
タイル貼りの浴室へつづく2ボールシンクは造作で浮かせてあります。
На фото: туалет: освещение в стиле модернизм с фасадами с декоративным кантом, черными фасадами, унитазом-моноблоком, серыми стенами, полом из керамической плитки, настольной раковиной, столешницей из плитки, серым полом, серой столешницей и подвесной тумбой с
На фото: туалет: освещение в стиле модернизм с фасадами с декоративным кантом, черными фасадами, унитазом-моноблоком, серыми стенами, полом из керамической плитки, настольной раковиной, столешницей из плитки, серым полом, серой столешницей и подвесной тумбой с

Deep and vibrant, this tropical leaf wallpaper turned a small powder room into a showstopper. The wood vanity is topped with a marble countertop + backsplash and adorned with a gold faucet. A recessed medicine cabinet is flanked by two sconces with painted shades to keep things moody.
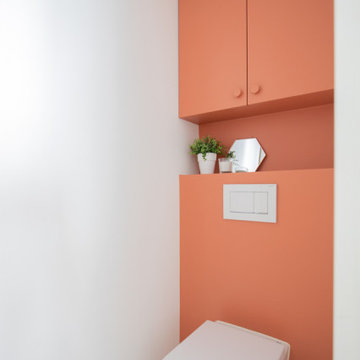
Création d'un placard de rangement au dessus des ces toilettes suspendus. Peinture de qualité saumon pour trancher avec le mur blanc. Sobre et élégant.

Pour cette salle de bain, nous avons réuni les WC et l’ancienne salle de bain en une seule pièce pour plus de lisibilité et plus d’espace. La création d’un claustra vient séparer les deux fonctions. Puis du mobilier sur-mesure vient parfaitement compléter les rangements de cette salle de bain en intégrant la machine à laver.
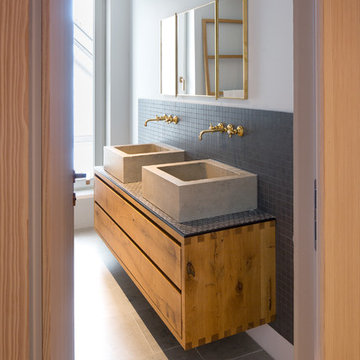
На фото: туалет среднего размера с фасадами с декоративным кантом, фасадами цвета дерева среднего тона и подвесной тумбой с

Custom built reeded walnut floating vanity with custom built in ledge sink and backsplash out of marble.
Идея дизайна: маленький туалет в стиле модернизм с фасадами с декоративным кантом, темными деревянными фасадами, унитазом-моноблоком, синей плиткой, мраморной плиткой, синими стенами, полом из керамогранита, раковиной с несколькими смесителями, мраморной столешницей, коричневым полом, синей столешницей и подвесной тумбой для на участке и в саду
Идея дизайна: маленький туалет в стиле модернизм с фасадами с декоративным кантом, темными деревянными фасадами, унитазом-моноблоком, синей плиткой, мраморной плиткой, синими стенами, полом из керамогранита, раковиной с несколькими смесителями, мраморной столешницей, коричневым полом, синей столешницей и подвесной тумбой для на участке и в саду

A dark, windowless full bathroom gets the glamour treatment. Clad in wallpaper on the walls and ceiling, stepping into this space is like walking onto a cloud.

Step into the luxurious ambiance of the downstairs powder room, where opulence meets sophistication in a stunning display of modern design.
The focal point of the room is the sleek and elegant vanity, crafted from rich wood and topped with a luxurious marble countertop. The vanity exudes timeless charm with its clean lines and exquisite craftsmanship, offering both style and functionality.
Above the vanity, a large mirror with a slim metal frame reflects the room's beauty and adds a sense of depth and spaciousness. The mirror's minimalist design complements the overall aesthetic of the powder room, enhancing its contemporary allure.
Soft, ambient lighting bathes the room in a warm glow, creating a serene and inviting atmosphere. A statement pendant light hangs from the ceiling, casting a soft and diffused light that adds to the room's luxurious ambiance.
This powder room is more than just a functional space; it's a sanctuary of indulgence and relaxation, where every detail is meticulously curated to create a truly unforgettable experience. Welcome to a world of refined elegance and modern luxury.

На фото: туалет в скандинавском стиле с фасадами с декоративным кантом, светлыми деревянными фасадами, инсталляцией, серой плиткой, плиткой мозаикой, синими стенами, настольной раковиной, столешницей из дерева, бежевым полом, коричневой столешницей и подвесной тумбой с
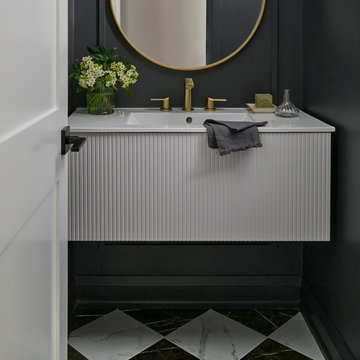
The powder room has a custom-designed floating vanity and mosaic 2-color flooring that adds a dramatic touch. In the dining room, the wainscoting is painted in a dark color for a touch of sophistication.
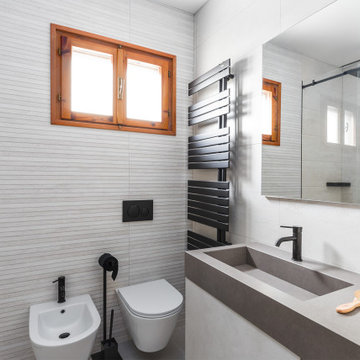
Идея дизайна: маленький туалет в современном стиле с фасадами с декоративным кантом, серыми фасадами, инсталляцией, бежевой плиткой, керамической плиткой, бежевыми стенами, полом из керамогранита, монолитной раковиной, столешницей из плитки, бежевым полом, серой столешницей и подвесной тумбой для на участке и в саду
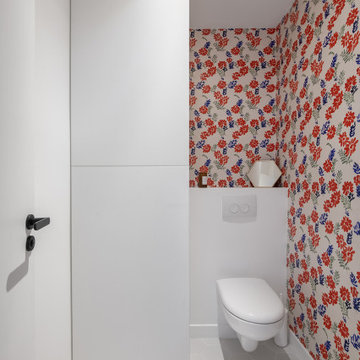
La rénovation de cet appartement familial était pleine de défis à relever ! Nous devions relier 2 appartements et nous retrouvions donc avec 2 cuisines et 2 salles de bain. Nous avons donc pu agrandir une cuisine et transformer l’autre en chambre parentale. L’esprit était de créer du rangement tout en gardant une entrée ouverte sur la grande pièce de vie. Un grand placard sur mesure prend donc place et s’associe avec un claustra en bois ouvrant sur la cuisine. Les tons clairs comme le blanc, le bois et le vert sauge de la cuisine permettent d’apporter de la lumière a cet appartement sur cour. On retrouve également cette palette de couleurs dans la salle de bain et la chambre d’enfant.
Lors de la phase de démolition, nous nous sommes retrouvés avec beaucoup de tuyauterie et vannes apparentes au milieu des pièces. Il a fallu en prendre compte lors de la conception et trouver le moyen de les dissimuler au mieux. Nous avons donc créé un coffrage au-dessus du lit de la chambre parentale, ou encore un faux-plafond dans la cuisine pour tout cacher !

A very nice surprise behind the doors of this powder room. A small room getting all the attention amidst all the white.Fun flamingos in silver metallic and a touch of aqua. Can we talk about that mirror? An icon at this point. White ruffles so delicately edged in silver packs a huge WoW! Notice the 2 clear pendants either side? How could we draw the attention away
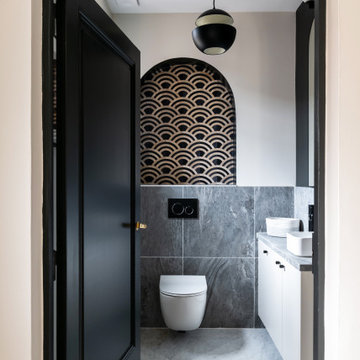
На фото: большой туалет в современном стиле с фасадами с декоративным кантом, бежевыми фасадами, инсталляцией, серой плиткой, керамической плиткой, бежевыми стенами, мраморным полом, накладной раковиной, столешницей из плитки, белым полом, серой столешницей, подвесной тумбой и обоями на стенах
Туалет с фасадами с декоративным кантом и подвесной тумбой – фото дизайна интерьера
1