Туалет с фасадами с утопленной филенкой и настольной раковиной – фото дизайна интерьера
Сортировать:
Бюджет
Сортировать:Популярное за сегодня
1 - 20 из 505 фото
1 из 3

Our carpenters labored every detail from chainsaws to the finest of chisels and brad nails to achieve this eclectic industrial design. This project was not about just putting two things together, it was about coming up with the best solutions to accomplish the overall vision. A true meeting of the minds was required around every turn to achieve "rough" in its most luxurious state.
Featuring: Floating vanity, rough cut wood top, beautiful accent mirror and Porcelanosa wood grain tile as flooring and backsplashes.
PhotographerLink

Стильный дизайн: туалет в стиле неоклассика (современная классика) с фасадами с утопленной филенкой, фасадами цвета дерева среднего тона, раздельным унитазом, разноцветными стенами, паркетным полом среднего тона, настольной раковиной, столешницей из дерева, коричневым полом, коричневой столешницей, встроенной тумбой, панелями на части стены и обоями на стенах - последний тренд
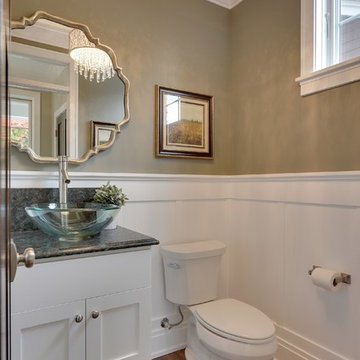
SpaceCrafting Real Estate Photography
Идея дизайна: туалет среднего размера в стиле неоклассика (современная классика) с настольной раковиной, фасадами с утопленной филенкой, белыми фасадами, раздельным унитазом, бежевыми стенами, паркетным полом среднего тона и серой столешницей
Идея дизайна: туалет среднего размера в стиле неоклассика (современная классика) с настольной раковиной, фасадами с утопленной филенкой, белыми фасадами, раздельным унитазом, бежевыми стенами, паркетным полом среднего тона и серой столешницей
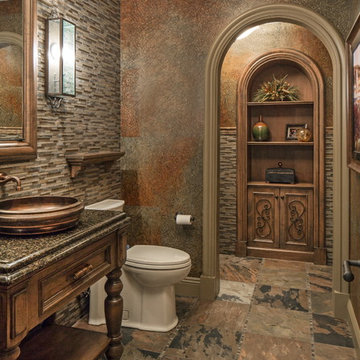
На фото: туалет среднего размера в классическом стиле с фасадами с утопленной филенкой, унитазом-моноблоком, полом из керамической плитки, настольной раковиной, столешницей из гранита и удлиненной плиткой
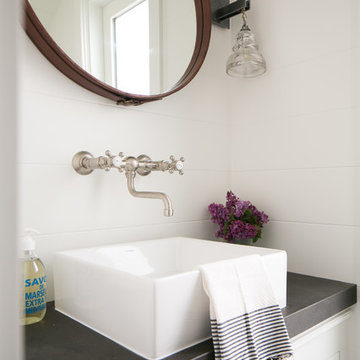
Ryan Garvin
Пример оригинального дизайна: туалет в морском стиле с настольной раковиной, белыми фасадами, белыми стенами, фасадами с утопленной филенкой и серой столешницей
Пример оригинального дизайна: туалет в морском стиле с настольной раковиной, белыми фасадами, белыми стенами, фасадами с утопленной филенкой и серой столешницей

На фото: туалет в стиле неоклассика (современная классика) с фасадами с утопленной филенкой, серыми фасадами, белой плиткой, темным паркетным полом, настольной раковиной, коричневым полом, белой столешницей и напольной тумбой с

This gorgeous navy grasscloth is actually a durable vinyl look-alike, doing double duty in this powder room.
Идея дизайна: туалет среднего размера в морском стиле с фасадами с утопленной филенкой, белыми фасадами, унитазом-моноблоком, синими стенами, паркетным полом среднего тона, настольной раковиной, столешницей из искусственного кварца, коричневым полом, серой столешницей, встроенной тумбой и обоями на стенах
Идея дизайна: туалет среднего размера в морском стиле с фасадами с утопленной филенкой, белыми фасадами, унитазом-моноблоком, синими стенами, паркетным полом среднего тона, настольной раковиной, столешницей из искусственного кварца, коричневым полом, серой столешницей, встроенной тумбой и обоями на стенах

Стильный дизайн: туалет среднего размера в морском стиле с фасадами с утопленной филенкой, бирюзовыми фасадами, раздельным унитазом, разноцветными стенами, полом из керамогранита, настольной раковиной, столешницей из искусственного кварца, коричневым полом, белой столешницей, напольной тумбой и обоями на стенах - последний тренд

Photographer: Melanie Giolitti
Свежая идея для дизайна: туалет среднего размера в классическом стиле с фасадами с утопленной филенкой, искусственно-состаренными фасадами, мраморной плиткой, бежевыми стенами, полом из известняка, настольной раковиной, мраморной столешницей, бежевым полом и белой столешницей - отличное фото интерьера
Свежая идея для дизайна: туалет среднего размера в классическом стиле с фасадами с утопленной филенкой, искусственно-состаренными фасадами, мраморной плиткой, бежевыми стенами, полом из известняка, настольной раковиной, мраморной столешницей, бежевым полом и белой столешницей - отличное фото интерьера

На фото: маленький туалет в стиле неоклассика (современная классика) с фасадами с утопленной филенкой, синими фасадами, настольной раковиной, столешницей из искусственного кварца, белой столешницей, встроенной тумбой и обоями на стенах для на участке и в саду с

The main goal to reawaken the beauty of this outdated kitchen was to create more storage and make it a more functional space. This husband and wife love to host their large extended family of kids and grandkids. The JRP design team tweaked the floor plan by reducing the size of an unnecessarily large powder bath. Since storage was key this allowed us to turn a small pantry closet into a larger walk-in pantry.
Keeping with the Mediterranean style of the house but adding a contemporary flair, the design features two-tone cabinets. Walnut island and base cabinets mixed with off white full height and uppers create a warm, welcoming environment. With the removal of the dated soffit, the cabinets were extended to the ceiling. This allowed for a second row of upper cabinets featuring a walnut interior and lighting for display. Choosing the right countertop and backsplash such as this marble-like quartz and arabesque tile is key to tying this whole look together.
The new pantry layout features crisp off-white open shelving with a contrasting walnut base cabinet. The combined open shelving and specialty drawers offer greater storage while at the same time being visually appealing.
The hood with its dark metal finish accented with antique brass is the focal point. It anchors the room above a new 60” Wolf range providing ample space to cook large family meals. The massive island features storage on all sides and seating on two for easy conversation making this kitchen the true hub of the home.

The powder room features a stainless vessel sink on a gorgeous marble vanity.
На фото: большой туалет в стиле неоклассика (современная классика) с белыми фасадами, серыми стенами, темным паркетным полом, настольной раковиной, мраморной столешницей, коричневым полом, разноцветной столешницей и фасадами с утопленной филенкой с
На фото: большой туалет в стиле неоклассика (современная классика) с белыми фасадами, серыми стенами, темным паркетным полом, настольной раковиной, мраморной столешницей, коричневым полом, разноцветной столешницей и фасадами с утопленной филенкой с

David Khazam Photography
Свежая идея для дизайна: большой туалет в классическом стиле с черными фасадами, унитазом-моноблоком, плиткой мозаикой, разноцветными стенами, мраморным полом, настольной раковиной, мраморной столешницей, белой плиткой и фасадами с утопленной филенкой - отличное фото интерьера
Свежая идея для дизайна: большой туалет в классическом стиле с черными фасадами, унитазом-моноблоком, плиткой мозаикой, разноцветными стенами, мраморным полом, настольной раковиной, мраморной столешницей, белой плиткой и фасадами с утопленной филенкой - отличное фото интерьера

古民家ゆえ圧倒的にブラウン系の色調が多いので、トイレ空間だけはホワイトを基調としたモノトーン系のカラースキームとしました。安価なイメージにならないようにと、床・壁ともに外国産のセラミックタイルを貼り、間接照明で柔らかい光に包まれるような照明計画としました。
Идея дизайна: большой туалет в стиле модернизм с фасадами с утопленной филенкой, черными фасадами, унитазом-моноблоком, белой плиткой, керамической плиткой, белыми стенами, полом из керамической плитки, настольной раковиной, серым полом, черной столешницей, встроенной тумбой и потолком с обоями
Идея дизайна: большой туалет в стиле модернизм с фасадами с утопленной филенкой, черными фасадами, унитазом-моноблоком, белой плиткой, керамической плиткой, белыми стенами, полом из керамической плитки, настольной раковиной, серым полом, черной столешницей, встроенной тумбой и потолком с обоями

This powder room feature floor to ceiling pencil tiles in this gorgeous Jade Green colour. We used a Concrete Nation vessel from Plumbline and Gunmetal tapware from ABI Interiors. The vanities are solid oak and are a gorgeous unique design.

На фото: туалет в классическом стиле с фасадами с утопленной филенкой, темными деревянными фасадами, керамической плиткой, темным паркетным полом, мраморной столешницей, коричневыми стенами, настольной раковиной, коричневым полом и бежевой столешницей с
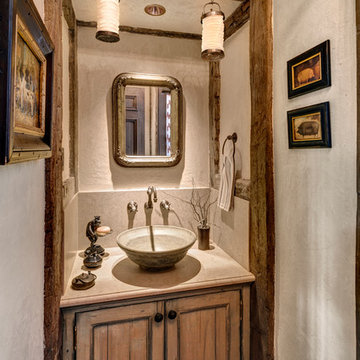
HOBI Award 2013 - Winner - Custom Home of the Year
HOBI Award 2013 - Winner - Project of the Year
HOBI Award 2013 - Winner - Best Custom Home 6,000-7,000 SF
HOBI Award 2013 - Winner - Best Remodeled Home $2 Million - $3 Million
Brick Industry Associates 2013 Brick in Architecture Awards 2013 - Best in Class - Residential- Single Family
AIA Connecticut 2014 Alice Washburn Awards 2014 - Honorable Mention - New Construction
athome alist Award 2014 - Finalist - Residential Architecture
Charles Hilton Architects
Woodruff/Brown Architectural Photography

This sweet Powder Room was created to make visitors smile upon entry. The blue cabinet is complimented by a light quartz counter, vessel sink, a painted wood oval mirror and simple light fixture. The transitional floral pattern is a greige background with white pattern is a fun punch of dynamic-ness to this small space.

In this luxurious Serrano home, a mixture of matte glass and glossy laminate cabinetry plays off the industrial metal frames suspended from the dramatically tall ceilings. Custom frameless glass encloses a wine room, complete with flooring made from wine barrels. Continuing the theme, the back kitchen expands the function of the kitchen including a wine station by Dacor.
In the powder bathroom, the lipstick red cabinet floats within this rustic Hollywood glam inspired space. Wood floor material was designed to go up the wall for an emphasis on height.
The upstairs bar/lounge is the perfect spot to hang out and watch the game. Or take a look out on the Serrano golf course. A custom steel raised bar is finished with Dekton trillium countertops for durability and industrial flair. The same lipstick red from the bathroom is brought into the bar space adding a dynamic spice to the space, and tying the two spaces together.
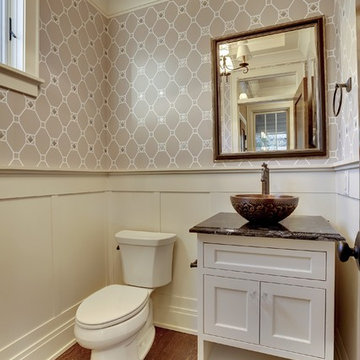
Источник вдохновения для домашнего уюта: туалет среднего размера в стиле неоклассика (современная классика) с настольной раковиной, фасадами с утопленной филенкой, белыми фасадами, столешницей из оникса, раздельным унитазом, серыми стенами и паркетным полом среднего тона
Туалет с фасадами с утопленной филенкой и настольной раковиной – фото дизайна интерьера
1