Туалет с синей плиткой и монолитной раковиной – фото дизайна интерьера
Сортировать:
Бюджет
Сортировать:Популярное за сегодня
1 - 20 из 110 фото
1 из 3

На фото: маленький туалет в стиле неоклассика (современная классика) с фасадами островного типа, коричневыми фасадами, унитазом-моноблоком, синей плиткой, стеклянной плиткой, белыми стенами, мраморным полом, монолитной раковиной, столешницей из известняка, синим полом, черной столешницей и напольной тумбой для на участке и в саду с

In this transitional farmhouse in West Chester, PA, we renovated the kitchen and family room, and installed new flooring and custom millwork throughout the entire first floor. This chic tuxedo kitchen has white cabinetry, white quartz counters, a black island, soft gold/honed gold pulls and a French door wall oven. The family room’s built in shelving provides extra storage. The shiplap accent wall creates a focal point around the white Carrera marble surround fireplace. The first floor features 8-in reclaimed white oak flooring (which matches the open shelving in the kitchen!) that ties the main living areas together.
Rudloff Custom Builders has won Best of Houzz for Customer Service in 2014, 2015 2016 and 2017. We also were voted Best of Design in 2016, 2017 and 2018, which only 2% of professionals receive. Rudloff Custom Builders has been featured on Houzz in their Kitchen of the Week, What to Know About Using Reclaimed Wood in the Kitchen as well as included in their Bathroom WorkBook article. We are a full service, certified remodeling company that covers all of the Philadelphia suburban area. This business, like most others, developed from a friendship of young entrepreneurs who wanted to make a difference in their clients’ lives, one household at a time. This relationship between partners is much more than a friendship. Edward and Stephen Rudloff are brothers who have renovated and built custom homes together paying close attention to detail. They are carpenters by trade and understand concept and execution. Rudloff Custom Builders will provide services for you with the highest level of professionalism, quality, detail, punctuality and craftsmanship, every step of the way along our journey together.
Specializing in residential construction allows us to connect with our clients early in the design phase to ensure that every detail is captured as you imagined. One stop shopping is essentially what you will receive with Rudloff Custom Builders from design of your project to the construction of your dreams, executed by on-site project managers and skilled craftsmen. Our concept: envision our client’s ideas and make them a reality. Our mission: CREATING LIFETIME RELATIONSHIPS BUILT ON TRUST AND INTEGRITY.
Photo Credit: JMB Photoworks

Стильный дизайн: туалет среднего размера в морском стиле с фасадами островного типа, фасадами цвета дерева среднего тона, раздельным унитазом, синей плиткой, зеленой плиткой, стеклянной плиткой, синими стенами, паркетным полом среднего тона, монолитной раковиной, столешницей из искусственного камня и коричневым полом - последний тренд
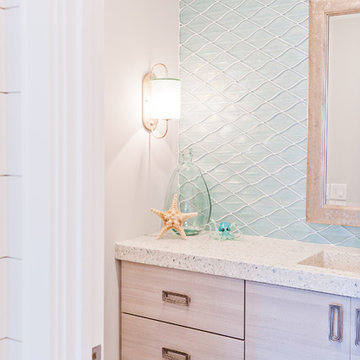
Источник вдохновения для домашнего уюта: туалет среднего размера в морском стиле с плоскими фасадами, светлыми деревянными фасадами, синей плиткой, стеклянной плиткой, монолитной раковиной и столешницей терраццо
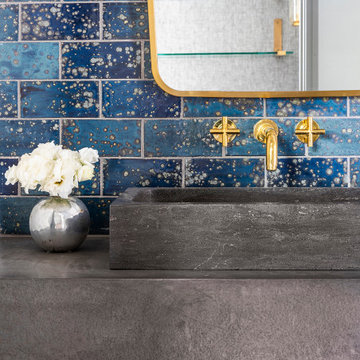
Свежая идея для дизайна: большой туалет с искусственно-состаренными фасадами, синей плиткой, керамической плиткой, монолитной раковиной, столешницей из бетона, серой столешницей и подвесной тумбой - отличное фото интерьера
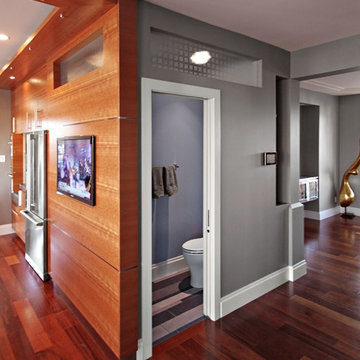
We actually made the bathroom smaller! We gained storage & character! Custom steel floating cabinet with local artist art panel in the vanity door. Concrete sink/countertop. Glass mosaic backsplash.
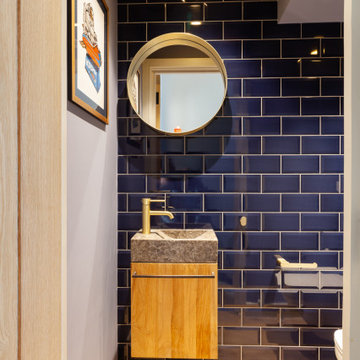
Wallington 1930's full house refurb
На фото: туалет в стиле модернизм с светлыми деревянными фасадами, инсталляцией, синей плиткой, керамической плиткой, монолитной раковиной, столешницей из гранита и подвесной тумбой с
На фото: туалет в стиле модернизм с светлыми деревянными фасадами, инсталляцией, синей плиткой, керамической плиткой, монолитной раковиной, столешницей из гранита и подвесной тумбой с

bob narod
Стильный дизайн: туалет среднего размера в современном стиле с монолитной раковиной, плоскими фасадами, темными деревянными фасадами, стеклянной столешницей, синей плиткой, стеклянной плиткой, белыми стенами, полом из травертина, бежевым полом и бирюзовой столешницей - последний тренд
Стильный дизайн: туалет среднего размера в современном стиле с монолитной раковиной, плоскими фасадами, темными деревянными фасадами, стеклянной столешницей, синей плиткой, стеклянной плиткой, белыми стенами, полом из травертина, бежевым полом и бирюзовой столешницей - последний тренд

Casual Eclectic Elegance defines this 4900 SF Scottsdale home that is centered around a pyramid shaped Great Room ceiling. The clean contemporary lines are complimented by natural wood ceilings and subtle hidden soffit lighting throughout. This one-acre estate has something for everyone including a lap pool, game room and an exercise room.

Свежая идея для дизайна: маленький туалет в морском стиле с фасадами в стиле шейкер, фасадами цвета дерева среднего тона, раздельным унитазом, синей плиткой, керамической плиткой, синими стенами, полом из керамогранита, монолитной раковиной, столешницей из искусственного камня, синим полом, белой столешницей и напольной тумбой для на участке и в саду - отличное фото интерьера

This 1910 West Highlands home was so compartmentalized that you couldn't help to notice you were constantly entering a new room every 8-10 feet. There was also a 500 SF addition put on the back of the home to accommodate a living room, 3/4 bath, laundry room and back foyer - 350 SF of that was for the living room. Needless to say, the house needed to be gutted and replanned.
Kitchen+Dining+Laundry-Like most of these early 1900's homes, the kitchen was not the heartbeat of the home like they are today. This kitchen was tucked away in the back and smaller than any other social rooms in the house. We knocked out the walls of the dining room to expand and created an open floor plan suitable for any type of gathering. As a nod to the history of the home, we used butcherblock for all the countertops and shelving which was accented by tones of brass, dusty blues and light-warm greys. This room had no storage before so creating ample storage and a variety of storage types was a critical ask for the client. One of my favorite details is the blue crown that draws from one end of the space to the other, accenting a ceiling that was otherwise forgotten.
Primary Bath-This did not exist prior to the remodel and the client wanted a more neutral space with strong visual details. We split the walls in half with a datum line that transitions from penny gap molding to the tile in the shower. To provide some more visual drama, we did a chevron tile arrangement on the floor, gridded the shower enclosure for some deep contrast an array of brass and quartz to elevate the finishes.
Powder Bath-This is always a fun place to let your vision get out of the box a bit. All the elements were familiar to the space but modernized and more playful. The floor has a wood look tile in a herringbone arrangement, a navy vanity, gold fixtures that are all servants to the star of the room - the blue and white deco wall tile behind the vanity.
Full Bath-This was a quirky little bathroom that you'd always keep the door closed when guests are over. Now we have brought the blue tones into the space and accented it with bronze fixtures and a playful southwestern floor tile.
Living Room & Office-This room was too big for its own good and now serves multiple purposes. We condensed the space to provide a living area for the whole family plus other guests and left enough room to explain the space with floor cushions. The office was a bonus to the project as it provided privacy to a room that otherwise had none before.

Engineered Hardwood: Trends In Wood - Winston Hickory
White Horizontal Wainscoting
Gold Accents
Round Mirror with gold frame
Стильный дизайн: маленький туалет в стиле неоклассика (современная классика) с фасадами с утопленной филенкой, белыми фасадами, раздельным унитазом, синей плиткой, синими стенами, паркетным полом среднего тона, монолитной раковиной, столешницей из искусственного кварца, коричневым полом и белой столешницей для на участке и в саду - последний тренд
Стильный дизайн: маленький туалет в стиле неоклассика (современная классика) с фасадами с утопленной филенкой, белыми фасадами, раздельным унитазом, синей плиткой, синими стенами, паркетным полом среднего тона, монолитной раковиной, столешницей из искусственного кварца, коричневым полом и белой столешницей для на участке и в саду - последний тренд

Идея дизайна: туалет в стиле неоклассика (современная классика) с серой столешницей, подвесной тумбой, плоскими фасадами, бежевыми фасадами, синей плиткой, розовой плиткой, монолитной раковиной и розовым полом
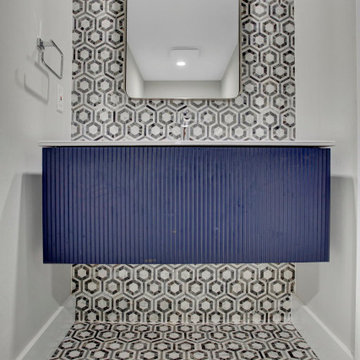
Стильный дизайн: туалет среднего размера в стиле модернизм с плоскими фасадами, синими фасадами, синей плиткой, монолитной раковиной, столешницей из искусственного кварца, белой столешницей и подвесной тумбой - последний тренд

We added small powder room out of foyer space. 1800 sq.ft. whole house remodel. We added powder room and mudroom, opened up the walls to create an open concept kitchen. We added electric fireplace into the living room to create a focal point. Brick wall are original to the house to preserve the mid century modern style of the home. 2 full bathroom were completely remodel with more modern finishes.

This 1910 West Highlands home was so compartmentalized that you couldn't help to notice you were constantly entering a new room every 8-10 feet. There was also a 500 SF addition put on the back of the home to accommodate a living room, 3/4 bath, laundry room and back foyer - 350 SF of that was for the living room. Needless to say, the house needed to be gutted and replanned.
Kitchen+Dining+Laundry-Like most of these early 1900's homes, the kitchen was not the heartbeat of the home like they are today. This kitchen was tucked away in the back and smaller than any other social rooms in the house. We knocked out the walls of the dining room to expand and created an open floor plan suitable for any type of gathering. As a nod to the history of the home, we used butcherblock for all the countertops and shelving which was accented by tones of brass, dusty blues and light-warm greys. This room had no storage before so creating ample storage and a variety of storage types was a critical ask for the client. One of my favorite details is the blue crown that draws from one end of the space to the other, accenting a ceiling that was otherwise forgotten.
Primary Bath-This did not exist prior to the remodel and the client wanted a more neutral space with strong visual details. We split the walls in half with a datum line that transitions from penny gap molding to the tile in the shower. To provide some more visual drama, we did a chevron tile arrangement on the floor, gridded the shower enclosure for some deep contrast an array of brass and quartz to elevate the finishes.
Powder Bath-This is always a fun place to let your vision get out of the box a bit. All the elements were familiar to the space but modernized and more playful. The floor has a wood look tile in a herringbone arrangement, a navy vanity, gold fixtures that are all servants to the star of the room - the blue and white deco wall tile behind the vanity.
Full Bath-This was a quirky little bathroom that you'd always keep the door closed when guests are over. Now we have brought the blue tones into the space and accented it with bronze fixtures and a playful southwestern floor tile.
Living Room & Office-This room was too big for its own good and now serves multiple purposes. We condensed the space to provide a living area for the whole family plus other guests and left enough room to explain the space with floor cushions. The office was a bonus to the project as it provided privacy to a room that otherwise had none before.
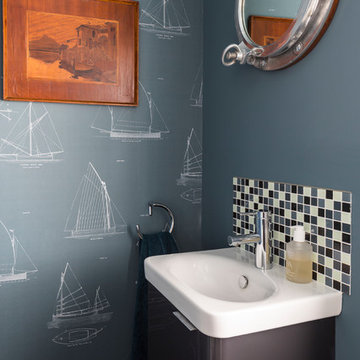
Chris Snook and Emma Painter Interiors
Пример оригинального дизайна: маленький туалет в морском стиле с плоскими фасадами, серыми фасадами, синей плиткой, белой плиткой, синими стенами, монолитной раковиной и белой столешницей для на участке и в саду
Пример оригинального дизайна: маленький туалет в морском стиле с плоскими фасадами, серыми фасадами, синей плиткой, белой плиткой, синими стенами, монолитной раковиной и белой столешницей для на участке и в саду
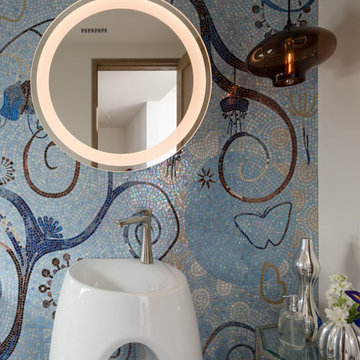
Beautiful custom Solanna designed mosaic wall in powder room
На фото: маленький туалет в современном стиле с белыми фасадами, синей плиткой, монолитной раковиной, белой столешницей и встроенной тумбой для на участке и в саду с
На фото: маленький туалет в современном стиле с белыми фасадами, синей плиткой, монолитной раковиной, белой столешницей и встроенной тумбой для на участке и в саду с

Modern bathroom remodel with custom panel enclosing the tub area
Стильный дизайн: маленький туалет в стиле неоклассика (современная классика) с фасадами островного типа, фасадами цвета дерева среднего тона, унитазом-моноблоком, синей плиткой, керамической плиткой, синими стенами, полом из керамической плитки, монолитной раковиной, столешницей из искусственного кварца и белой столешницей для на участке и в саду - последний тренд
Стильный дизайн: маленький туалет в стиле неоклассика (современная классика) с фасадами островного типа, фасадами цвета дерева среднего тона, унитазом-моноблоком, синей плиткой, керамической плиткой, синими стенами, полом из керамической плитки, монолитной раковиной, столешницей из искусственного кварца и белой столешницей для на участке и в саду - последний тренд
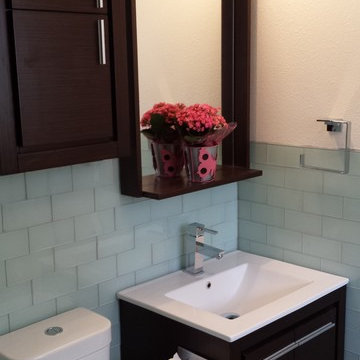
Источник вдохновения для домашнего уюта: маленький туалет в стиле неоклассика (современная классика) с плоскими фасадами, темными деревянными фасадами, синей плиткой, стеклянной плиткой, белыми стенами, монолитной раковиной, столешницей из искусственного камня и раздельным унитазом для на участке и в саду
Туалет с синей плиткой и монолитной раковиной – фото дизайна интерьера
1