Туалет с серыми фасадами и монолитной раковиной – фото дизайна интерьера
Сортировать:
Бюджет
Сортировать:Популярное за сегодня
1 - 20 из 314 фото
1 из 3

Tile: Walker Zanger 4D Diagonal Deep Blue
Sink: Cement Elegance
Faucet: Brizo
Свежая идея для дизайна: туалет среднего размера в стиле модернизм с серыми фасадами, инсталляцией, синей плиткой, керамической плиткой, белыми стенами, паркетным полом среднего тона, монолитной раковиной, столешницей из бетона, коричневым полом, серой столешницей, подвесной тумбой и деревянным потолком - отличное фото интерьера
Свежая идея для дизайна: туалет среднего размера в стиле модернизм с серыми фасадами, инсталляцией, синей плиткой, керамической плиткой, белыми стенами, паркетным полом среднего тона, монолитной раковиной, столешницей из бетона, коричневым полом, серой столешницей, подвесной тумбой и деревянным потолком - отличное фото интерьера

Discover the epitome of sophistication in the heart of Agoura Hills with our featured 4,600-square-foot contemporary home remodel; this residence beautifully redefines modern living.
Entrusted with our client’s vision, we transformed this space into an open-concept marvel, seamlessly connecting the kitchen, dining, and family areas. The result is an inclusive environment where various activities coexist harmoniously. The newly crafted kitchen, adorned with custom brass inlays on the wood hood and high-contrast finishes, steals the spotlight. A generously sized island featuring a floating walnut bar countertop takes center stage, becoming the heart of family gatherings.
As you explore further, the family room and powder bath emanate a captivating dark, moody glam, injecting an exclusive touch into these meticulously curated spaces. Experience the allure of contemporary design and sophisticated living in this Agoura Hills gem.
Photographer: Public 311

Update of powder room - aqua smoke paint color by PPG, Bertch cabinetry with solid surface white counter, faucet by Brizo in a brushed bronze finish.

The client wanted to pack some fun into this small space, so the soft gray vanity finish fit the design perfectly, along with the ceiling color and wallpaper.
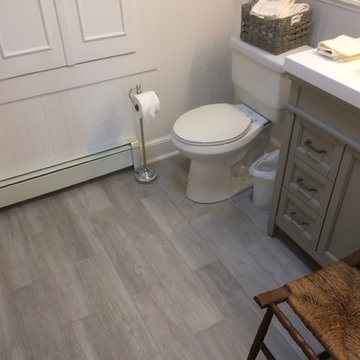
На фото: маленький туалет в стиле неоклассика (современная классика) с фасадами с утопленной филенкой, серыми фасадами, раздельным унитазом, серыми стенами, полом из керамогранита, монолитной раковиной, столешницей из искусственного камня и серым полом для на участке и в саду с

Источник вдохновения для домашнего уюта: маленький туалет в стиле неоклассика (современная классика) с серыми фасадами, серыми стенами, полом из керамогранита, монолитной раковиной, столешницей из искусственного кварца, черным полом, белой столешницей, подвесной тумбой и раздельным унитазом для на участке и в саду

We actually made the bathroom smaller! We gained storage & character! Custom steel floating cabinet with local artist art panel in the vanity door. Concrete sink/countertop. Glass mosaic backsplash.
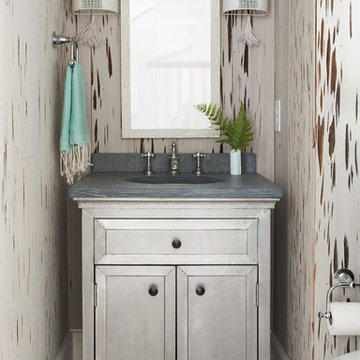
Anthony-Masterson
На фото: маленький туалет в стиле неоклассика (современная классика) с фасадами островного типа, серыми фасадами, паркетным полом среднего тона, монолитной раковиной, бежевыми стенами, бежевым полом и серой столешницей для на участке и в саду с
На фото: маленький туалет в стиле неоклассика (современная классика) с фасадами островного типа, серыми фасадами, паркетным полом среднего тона, монолитной раковиной, бежевыми стенами, бежевым полом и серой столешницей для на участке и в саду с
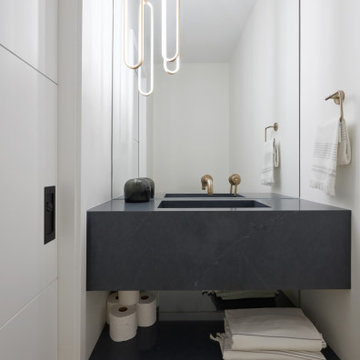
A charcoal quartz modern vanity, featuring an integrated stone sink and a sleek lower floating shelf for added storage convenience and style.
Свежая идея для дизайна: маленький туалет в стиле модернизм с серыми фасадами, белыми стенами, светлым паркетным полом, монолитной раковиной, столешницей из искусственного кварца, серой столешницей и подвесной тумбой для на участке и в саду - отличное фото интерьера
Свежая идея для дизайна: маленький туалет в стиле модернизм с серыми фасадами, белыми стенами, светлым паркетным полом, монолитной раковиной, столешницей из искусственного кварца, серой столешницей и подвесной тумбой для на участке и в саду - отличное фото интерьера
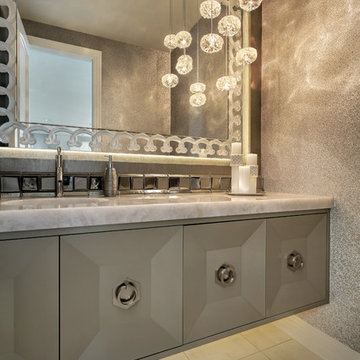
Among all the beautiful elements in this powder room, the back-lit Lalique mirror is a standout. We love the way it reflects the multi-faceted pendant lights and the textural, beaded wall covering. We also custom designed a floating vanity with a metallic finish and warm under cabinet lighting to create a contemporary, open and airy feeling in this space.
Photo by Larry Malvin

Идея дизайна: маленький туалет в стиле модернизм с открытыми фасадами, серыми фасадами, унитазом-моноблоком, белыми стенами, паркетным полом среднего тона, монолитной раковиной, серой столешницей, встроенной тумбой, балками на потолке и обоями на стенах для на участке и в саду
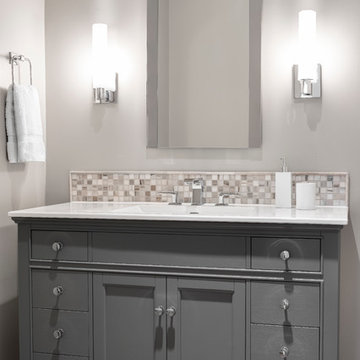
This elegant little jewel of a space in Kansas City is dramatic and tasteful. Who says that wallpaper is dated? Crystal sconces with drum shades accent this small but dramatic space. The ceiling fixture is crystal and allows the light to shimmer over the space. Kohler fixtures create a new yet traditional flair. This was quite the hit with the client’s guests at their last party. Everything you see here is available for order through Kansas City's Design Connection, Inc. Even if you are outside of the Kansas City are, we can still help! Kansas City Interior Design, Kansas City Bathroom Remodels, Kansas City Powder Room, Kansas City Snakeskin Wallpaper, Kansas City Bathroom Designs, Kansas City Best of Houzz, Award Winning Kansas City Interior Designs, Metallic Snakeskin Wallpaper Kansas City Powder Room, Kansas City Design Pros, Kansas City and Overland Park Interior Design, Kansas City and Overland Park Remodels, Kansas City & Overland Park Powder Room Remodel, Kansas City & Overland Park Interior Designers, Kansas City, Kansas City Bathroom, Kansas City Powder Room, Kansas City Jewel Bathroom, Kansas City Wallpaper, Kansas City Award Winning Bathroom, Kansas City Silver, Kansas City Fixtures, Kansas City Mirrors, Kansas City Lighting, Kansas City Bathroom Remodels, Kansas City Bathroom Makeover, Kansas City Before & After, Kansas City Kohler, Kansas City Special Order, Kansas City Interior Designers, Kansas City Remodels, Kansas City Redesigns
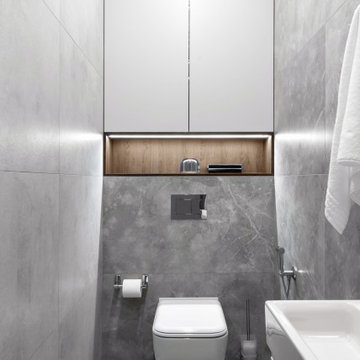
Небольшое пространство вмещает в себя умывальник, зеркало и сан.узел и гигиенический душ.
Стильный дизайн: туалет среднего размера: освещение в современном стиле с плоскими фасадами, серыми фасадами, инсталляцией, серой плиткой, керамогранитной плиткой, серыми стенами, полом из керамогранита, монолитной раковиной, столешницей из искусственного камня, белой столешницей, подвесной тумбой, панелями на стенах и серым полом - последний тренд
Стильный дизайн: туалет среднего размера: освещение в современном стиле с плоскими фасадами, серыми фасадами, инсталляцией, серой плиткой, керамогранитной плиткой, серыми стенами, полом из керамогранита, монолитной раковиной, столешницей из искусственного камня, белой столешницей, подвесной тумбой, панелями на стенах и серым полом - последний тренд
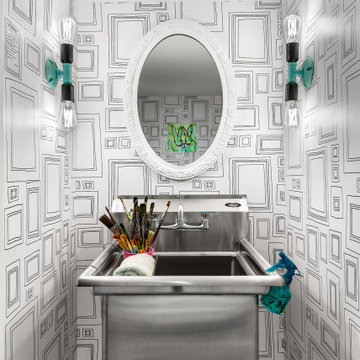
Basement bathroom for the art studio
На фото: маленький туалет в стиле лофт с открытыми фасадами, серыми фасадами, унитазом-моноблоком, белой плиткой, черными стенами, полом из керамогранита, монолитной раковиной, серым полом, серой столешницей, напольной тумбой и обоями на стенах для на участке и в саду с
На фото: маленький туалет в стиле лофт с открытыми фасадами, серыми фасадами, унитазом-моноблоком, белой плиткой, черными стенами, полом из керамогранита, монолитной раковиной, серым полом, серой столешницей, напольной тумбой и обоями на стенах для на участке и в саду с
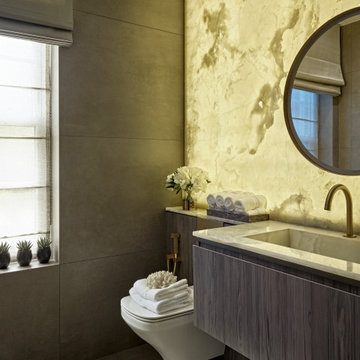
Cloakroom
Свежая идея для дизайна: маленький туалет в современном стиле с плоскими фасадами, инсталляцией, керамической плиткой, полом из керамической плитки, столешницей из оникса, серым полом, серыми фасадами, серой плиткой, белой плиткой, монолитной раковиной, белой столешницей и подвесной тумбой для на участке и в саду - отличное фото интерьера
Свежая идея для дизайна: маленький туалет в современном стиле с плоскими фасадами, инсталляцией, керамической плиткой, полом из керамической плитки, столешницей из оникса, серым полом, серыми фасадами, серой плиткой, белой плиткой, монолитной раковиной, белой столешницей и подвесной тумбой для на участке и в саду - отличное фото интерьера
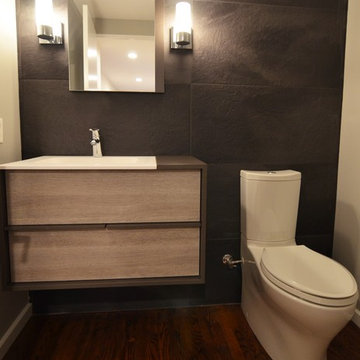
Adam Hartig
Источник вдохновения для домашнего уюта: маленький туалет в стиле модернизм с плоскими фасадами, серыми фасадами, раздельным унитазом, керамогранитной плиткой, черными стенами, монолитной раковиной, столешницей из искусственного кварца и серой плиткой для на участке и в саду
Источник вдохновения для домашнего уюта: маленький туалет в стиле модернизм с плоскими фасадами, серыми фасадами, раздельным унитазом, керамогранитной плиткой, черными стенами, монолитной раковиной, столешницей из искусственного кварца и серой плиткой для на участке и в саду
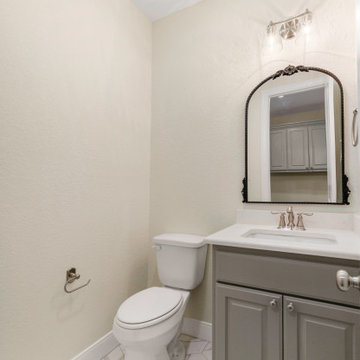
Powder room.
На фото: туалет среднего размера в классическом стиле с фасадами в стиле шейкер, серыми фасадами, раздельным унитазом, бежевыми стенами, полом из керамогранита, монолитной раковиной, столешницей из искусственного кварца, белым полом, белой столешницей и встроенной тумбой
На фото: туалет среднего размера в классическом стиле с фасадами в стиле шейкер, серыми фасадами, раздельным унитазом, бежевыми стенами, полом из керамогранита, монолитной раковиной, столешницей из искусственного кварца, белым полом, белой столешницей и встроенной тумбой
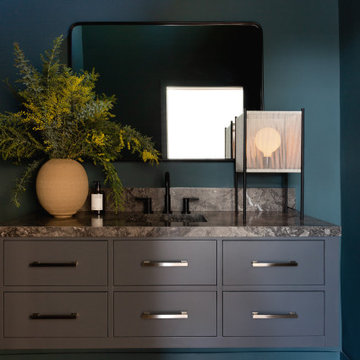
На фото: маленький туалет в современном стиле с плоскими фасадами, серыми фасадами, зелеными стенами, паркетным полом среднего тона, монолитной раковиной, мраморной столешницей, серой столешницей и подвесной тумбой для на участке и в саду
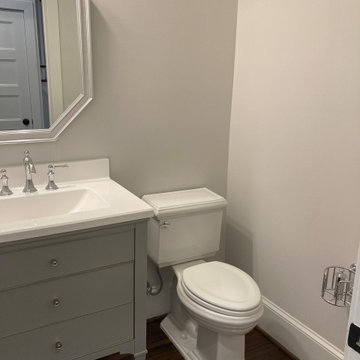
Свежая идея для дизайна: маленький туалет в стиле неоклассика (современная классика) с фасадами островного типа, серыми фасадами, раздельным унитазом, серыми стенами, темным паркетным полом, монолитной раковиной, столешницей из искусственного камня, белой столешницей и напольной тумбой для на участке и в саду - отличное фото интерьера
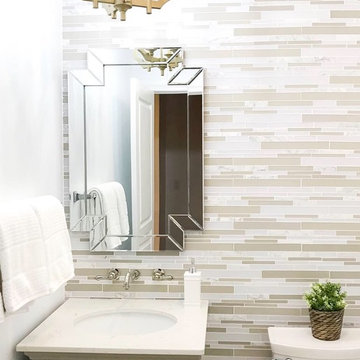
PHOTO CREDIT: INTERIOR DESIGN BY: HOUSE OF JORDYN ©
We can’t say enough about powder rooms, we love them! Even though they are small spaces, it still presents an amazing opportunity to showcase your design style! Our clients requested a modern and sleek customized look. With this in mind, we were able to give them special features like a wall mounted faucet, a mosaic tile accent wall, and a custom vanity. One of the challenges that comes with this design are the additional plumbing features. We even went a step ahead an installed a seamless access wall panel in the room behind the space with access to all the pipes. This way their beautiful accent wall will never be compromised if they ever need to access the pipes.
Туалет с серыми фасадами и монолитной раковиной – фото дизайна интерьера
1