Туалет с зеленой плиткой и красной плиткой – фото дизайна интерьера
Сортировать:
Бюджет
Сортировать:Популярное за сегодня
1 - 20 из 937 фото
1 из 3

Стильный дизайн: туалет среднего размера в стиле ретро с фасадами островного типа, зелеными фасадами, раздельным унитазом, зеленой плиткой, керамогранитной плиткой, зелеными стенами, полом из керамогранита, монолитной раковиной, столешницей из искусственного кварца, зеленым полом, белой столешницей и встроенной тумбой - последний тренд

Свежая идея для дизайна: туалет в классическом стиле с зеленой плиткой, разноцветными стенами, обоями на стенах, панелями на стенах и подвесной раковиной - отличное фото интерьера
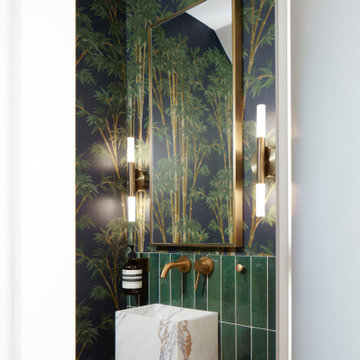
Идея дизайна: туалет в современном стиле с зеленой плиткой, разноцветными стенами, подвесной раковиной и обоями на стенах

A complete home remodel, our #AJMBLifeInTheSuburbs project is the perfect Westfield, NJ story of keeping the charm in town. Our homeowners had a vision to blend their updated and current style with the original character that was within their home. Think dark wood millwork, original stained glass windows, and quirky little spaces. The end result is the perfect blend of historical Westfield charm paired with today's modern style.

Свежая идея для дизайна: маленький туалет в стиле модернизм с плоскими фасадами, белыми фасадами, раздельным унитазом, зеленой плиткой, керамогранитной плиткой, зелеными стенами, светлым паркетным полом, настольной раковиной, столешницей из дерева, подвесной тумбой и многоуровневым потолком для на участке и в саду - отличное фото интерьера
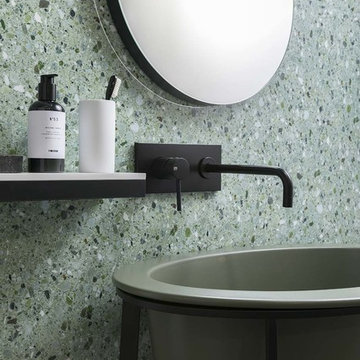
Rivestimento parete bagno con gres porcellanato effetto battuto veneziano, graniglia color verde. Collezione Artwork di Casa dolce casa - Casamood.
Пример оригинального дизайна: маленький туалет в стиле модернизм с зелеными фасадами, зеленой плиткой, керамогранитной плиткой, полом из керамогранита и раковиной с пьедесталом для на участке и в саду
Пример оригинального дизайна: маленький туалет в стиле модернизм с зелеными фасадами, зеленой плиткой, керамогранитной плиткой, полом из керамогранита и раковиной с пьедесталом для на участке и в саду

Michele Lee Wilson
На фото: туалет в современном стиле с открытыми фасадами, унитазом-моноблоком, зеленой плиткой, плиткой кабанчик, белыми стенами, темным паркетным полом, подвесной раковиной и черным полом
На фото: туалет в современном стиле с открытыми фасадами, унитазом-моноблоком, зеленой плиткой, плиткой кабанчик, белыми стенами, темным паркетным полом, подвесной раковиной и черным полом

NON C'È DUE SENZA TRE
Capita raramente di approcciare alla realizzazione di un terzo bagno quando hai già concentrato tutte le energie nella progettazione dei due più importanti della casa: padronale e di servizio
Ma la bellezza di realizzarne un terzo?
FARECASA ha scelto @gambinigroup selezionando un gres della serie Hemisphere Laguna, una miscela armoniosa tra metallo e cemento.
Obiettivo ?
Originalità Modernità e Versatilità
Special thanks ⤵️
Rubinetteria @bongioofficial
Sanitari @gsiceramica
Arredo bagno @novellosrl

Das Patienten WC ist ähnlich ausgeführt wie die Zahnhygiene, die Tapete zieht sich durch, der Waschtisch ist hier in eine Nische gesetzt. Pendelleuchten von der Decke setzen Lichtakzente auf der Tapete. DIese verleiht dem Raum eine Tiefe und vergrößert ihn optisch.
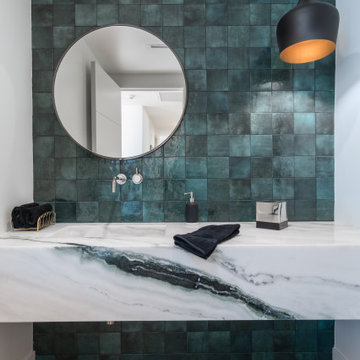
На фото: туалет в стиле ретро с зеленой плиткой, белыми стенами, светлым паркетным полом, монолитной раковиной, бежевым полом и разноцветной столешницей

Sink and cabinet- no mirror yet.
Photos by Sundeep Grewal
Пример оригинального дизайна: маленький туалет в современном стиле с светлыми деревянными фасадами, зеленой плиткой, керамической плиткой, светлым паркетным полом, белыми стенами, плоскими фасадами, настольной раковиной и коричневым полом для на участке и в саду
Пример оригинального дизайна: маленький туалет в современном стиле с светлыми деревянными фасадами, зеленой плиткой, керамической плиткой, светлым паркетным полом, белыми стенами, плоскими фасадами, настольной раковиной и коричневым полом для на участке и в саду

Asian powder room with Hakatai mosaic glass tile wall as backdrop, Asian vanity with Koi vessel sink, modern faucet in bamboo shape and dramatic golden mirror.

Interior Design by Nina Williams Designs,
Construction by Southwind Custom Builders,
Photography by Phillip Schultz Ritterman
Пример оригинального дизайна: туалет среднего размера в средиземноморском стиле с светлыми деревянными фасадами, столешницей из плитки, раздельным унитазом, врезной раковиной, фасадами с утопленной филенкой, зеленой плиткой и керамической плиткой
Пример оригинального дизайна: туалет среднего размера в средиземноморском стиле с светлыми деревянными фасадами, столешницей из плитки, раздельным унитазом, врезной раковиной, фасадами с утопленной филенкой, зеленой плиткой и керамической плиткой

such a fun podwer room added to ths first floor
Свежая идея для дизайна: маленький туалет в стиле неоклассика (современная классика) с плоскими фасадами, фасадами цвета дерева среднего тона, зеленой плиткой, разноцветными стенами, врезной раковиной, столешницей из кварцита, белой столешницей, встроенной тумбой и обоями на стенах для на участке и в саду - отличное фото интерьера
Свежая идея для дизайна: маленький туалет в стиле неоклассика (современная классика) с плоскими фасадами, фасадами цвета дерева среднего тона, зеленой плиткой, разноцветными стенами, врезной раковиной, столешницей из кварцита, белой столешницей, встроенной тумбой и обоями на стенах для на участке и в саду - отличное фото интерьера

When the house was purchased, someone had lowered the ceiling with gyp board. We re-designed it with a coffer that looked original to the house. The antique stand for the vessel sink was sourced from an antique store in Berkeley CA. The flooring was replaced with traditional 1" hex tile.
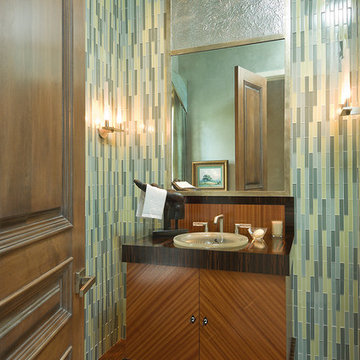
Contemporary Powder Room
На фото: туалет в современном стиле с накладной раковиной, плоскими фасадами, зеленой плиткой и удлиненной плиткой с
На фото: туалет в современном стиле с накладной раковиной, плоскими фасадами, зеленой плиткой и удлиненной плиткой с

Lattice wallpaper is a show stopper in this small powder bath. An antique wash basin from the original cottage in the cottage on the property gives the vessel sink and tall faucet a great home. Hand painted flower vases flank the coordinating mirror that was also painted Dress Blues by Sherwin Williams like the Basin.
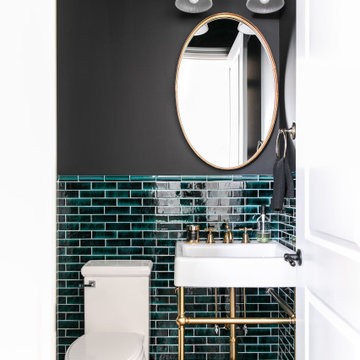
Photo by Jamie Anholt
Источник вдохновения для домашнего уюта: маленький туалет в стиле неоклассика (современная классика) с зеленой плиткой, черными стенами, полом из мозаичной плитки, раковиной с пьедесталом и черным полом для на участке и в саду
Источник вдохновения для домашнего уюта: маленький туалет в стиле неоклассика (современная классика) с зеленой плиткой, черными стенами, полом из мозаичной плитки, раковиной с пьедесталом и черным полом для на участке и в саду

Rainforest Bathroom in Horsham, West Sussex
Explore this rainforest-inspired bathroom, utilising leafy tiles, brushed gold brassware and great storage options.
The Brief
This Horsham-based couple required an update of their en-suite bathroom and sought to create an indulgent space with a difference, whilst also encompassing their interest in art and design.
Creating a great theme was key to this project, but storage requirements were also an important consideration. Space to store bathroom essentials was key, as well as areas to display decorative items.
Design Elements
A leafy rainforest tile is one of the key design elements of this projects.
It has been used as an accent within storage niches and for the main shower wall, and contributes towards the arty design this client favoured from initial conversations about the project. On the opposing shower wall, a mint tile has been used, with a neutral tile used on the remaining two walls.
Including plentiful storage was key to ensure everything had its place in this en-suite. A sizeable furniture unit and matching mirrored cabinet from supplier Pelipal incorporate plenty of storage, in a complimenting wood finish.
Special Inclusions
To compliment the green and leafy theme, a selection of brushed gold brassware has been utilised within the shower, basin area, flush plate and towel rail. Including the brushed gold elements enhanced the design and further added to the unique theme favoured by the client.
Storage niches have been used within the shower and above sanitaryware, as a place to store decorative items and everyday showering essentials.
The shower itself is made of a Crosswater enclosure and tray, equipped with a waterfall style shower and matching shower control.
Project Highlight
The highlight of this project is the sizeable furniture unit and matching mirrored cabinet from German supplier Pelipal, chosen in the san remo oak finish.
This furniture adds all-important storage space for the client and also perfectly matches the leafy theme of this bathroom project.
The End Result
This project highlights the amazing results that can be achieved when choosing something a little bit different. Designer Martin has created a fantastic theme for this client, with elements that work in perfect harmony, and achieve the initial brief of the client.
If you’re looking to create a unique style in your next bathroom, en-suite or cloakroom project, discover how our expert design team can transform your space with a free design appointment.
Arrange a free bathroom design appointment in showroom or online.

Conceived of as a C-shaped house with a small private courtyard and a large private rear yard, this new house maximizes the floor area available to build on this smaller Palo Alto lot. An Accessory Dwelling Unit (ADU) integrated into the main structure gave a floor area bonus. For now, it will be used for visiting relatives. One challenge of this design was keeping a low profile and proportional design while still meeting the FEMA flood plain requirement that the finished floor start about 3′ above grade.
The new house has four bedrooms (including the attached ADU), a separate family room with a window seat, a music room, a prayer room, and a large living space that opens to the private small courtyard as well as a large covered patio at the rear. Mature trees around the perimeter of the lot were preserved, and new ones planted, for private indoor-outdoor living.
C-shaped house, New home, ADU, Palo Alto, CA, courtyard,
KA Project Team: John Klopf, AIA, Angela Todorova, Lucie Danigo
Structural Engineer: ZFA Structural Engineers
Landscape Architect: Outer Space Landscape Architects
Contractor: Coast to Coast Development
Photography: ©2023 Mariko Reed
Year Completed: 2022
Location: Palo Alto, CA
Туалет с зеленой плиткой и красной плиткой – фото дизайна интерьера
1