Туалет с раздельным унитазом и консольной раковиной – фото дизайна интерьера
Сортировать:
Бюджет
Сортировать:Популярное за сегодня
1 - 20 из 287 фото
1 из 3

На фото: маленький туалет в морском стиле с раздельным унитазом, синими стенами, полом из цементной плитки, консольной раковиной, синим полом, напольной тумбой и стенами из вагонки для на участке и в саду с

На фото: маленький туалет в стиле неоклассика (современная классика) с раздельным унитазом, серыми стенами, консольной раковиной, разноцветным полом, серой столешницей, фасадами островного типа и мраморной столешницей для на участке и в саду

Пример оригинального дизайна: маленький туалет в стиле неоклассика (современная классика) с раздельным унитазом, разноцветными стенами, темным паркетным полом, консольной раковиной, мраморной столешницей, коричневым полом и белой столешницей для на участке и в саду

Introducing an exquisitely designed powder room project nestled in a luxurious residence on Riverside Drive, Manhattan, NY. This captivating space seamlessly blends traditional elegance with urban sophistication, reflecting the quintessential charm of the city that never sleeps.
The focal point of this powder room is the enchanting floral green wallpaper that wraps around the walls, evoking a sense of timeless grace and serenity. The design pays homage to classic interior styles, infusing the room with warmth and character.
A key feature of this space is the bespoke tiling, meticulously crafted to complement the overall design. The tiles showcase intricate patterns and textures, creating a harmonious interplay between traditional and contemporary aesthetics. Each piece has been carefully selected and installed by skilled tradesmen, who have dedicated countless hours to perfecting this one-of-a-kind space.
The pièce de résistance of this powder room is undoubtedly the vanity sconce, inspired by the iconic New York City skyline. This exquisite lighting fixture casts a soft, ambient glow that highlights the room's extraordinary details. The sconce pays tribute to the city's architectural prowess while adding a touch of modernity to the overall design.
This remarkable project took two years on and off to complete, with our studio accommodating the process with unwavering commitment and enthusiasm. The collective efforts of the design team, tradesmen, and our studio have culminated in a breathtaking powder room that effortlessly marries traditional elegance with contemporary flair.
We take immense pride in this Riverside Drive powder room project, and we are confident that it will serve as an enchanting retreat for its owners and guests alike. As a testament to our dedication to exceptional design and craftsmanship, this bespoke space showcases the unparalleled beauty of New York City's distinct style and character.
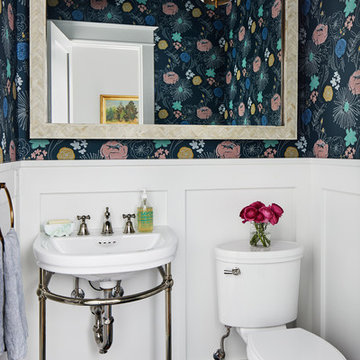
5' x 5' Powder Room
Photography: Stacy Zarin Goldberg Photography; Interior Design: Kristin Try Interiors; Builder: Harry Braswell, Inc.
Источник вдохновения для домашнего уюта: туалет в морском стиле с раздельным унитазом, разноцветными стенами, консольной раковиной и синим полом
Источник вдохновения для домашнего уюта: туалет в морском стиле с раздельным унитазом, разноцветными стенами, консольной раковиной и синим полом
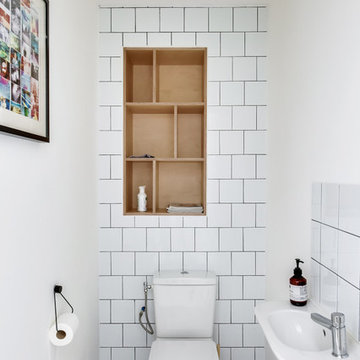
Damien Rigondeaud
Свежая идея для дизайна: туалет в современном стиле с открытыми фасадами, раздельным унитазом, белой плиткой, керамогранитной плиткой, белыми стенами, консольной раковиной и серым полом - отличное фото интерьера
Свежая идея для дизайна: туалет в современном стиле с открытыми фасадами, раздельным унитазом, белой плиткой, керамогранитной плиткой, белыми стенами, консольной раковиной и серым полом - отличное фото интерьера
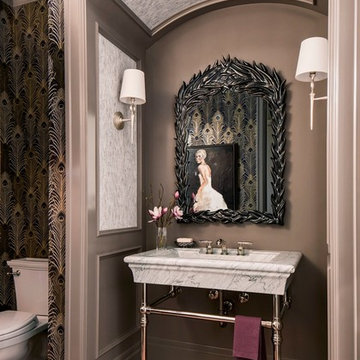
На фото: туалет в классическом стиле с раздельным унитазом, темным паркетным полом, консольной раковиной, коричневым полом и разноцветными стенами с
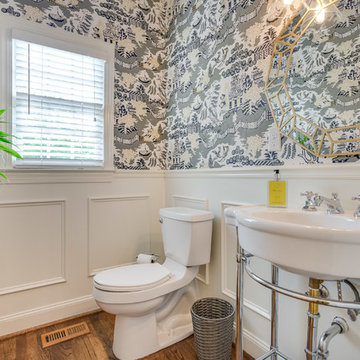
205 Photography
Свежая идея для дизайна: туалет в классическом стиле с раздельным унитазом, разноцветными стенами, темным паркетным полом, консольной раковиной и коричневым полом - отличное фото интерьера
Свежая идея для дизайна: туалет в классическом стиле с раздельным унитазом, разноцветными стенами, темным паркетным полом, консольной раковиной и коричневым полом - отличное фото интерьера
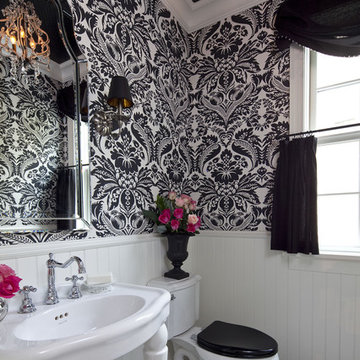
Martha O'Hara Interiors, Interior Design | REFINED LLC, Builder | Troy Thies Photography | Shannon Gale, Photo Styling
Идея дизайна: туалет среднего размера в классическом стиле с консольной раковиной, раздельным унитазом, темным паркетным полом и коричневым полом
Идея дизайна: туалет среднего размера в классическом стиле с консольной раковиной, раздельным унитазом, темным паркетным полом и коричневым полом
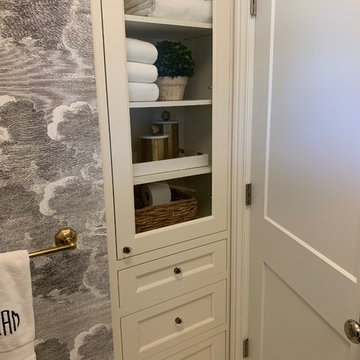
A powder bathroom packed with design and attention to detail. The Restoration Hardware sink and vanity are Restoration Hardware. The white penny tile texture plays perfectly with the Cole & Sons Nuvolette wallpaper. The brass Circa lighting fixtures pop against the black, white & gray backdrop.
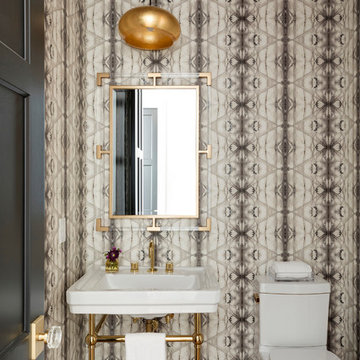
Abstract wallpaper
Watermark Faucet
Icera sink with brass legs
golf leaf pendant
Benjamin Moore Castle Gate trim
Emtek door hardware in satin brass
Acrylic and Brass Mirror
Icera Cadence Toilet
Photo by @Spacecrafting

Brendon Pinola
На фото: туалет среднего размера в стиле кантри с серой плиткой, белыми стенами, консольной раковиной, открытыми фасадами, раздельным унитазом, мраморной плиткой, мраморным полом, мраморной столешницей, белым полом и белой столешницей
На фото: туалет среднего размера в стиле кантри с серой плиткой, белыми стенами, консольной раковиной, открытыми фасадами, раздельным унитазом, мраморной плиткой, мраморным полом, мраморной столешницей, белым полом и белой столешницей

Источник вдохновения для домашнего уюта: туалет в стиле ретро с плоскими фасадами, темными деревянными фасадами, раздельным унитазом, белыми стенами, консольной раковиной, черным полом, белой столешницей, встроенной тумбой и обоями на стенах
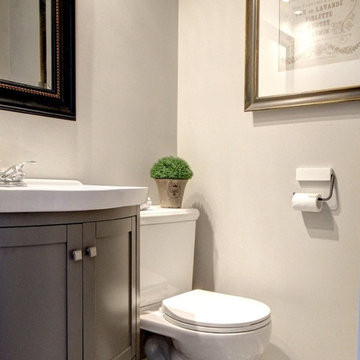
На фото: маленький туалет с фасадами в стиле шейкер, серыми фасадами, раздельным унитазом, серыми стенами, полом из керамической плитки, консольной раковиной, столешницей из искусственного камня и разноцветным полом для на участке и в саду

Cloakroom designed by Studio November at our Oxfordshire Country House Project
Источник вдохновения для домашнего уюта: маленький туалет в стиле кантри с напольной тумбой, раздельным унитазом, зелеными стенами и консольной раковиной для на участке и в саду
Источник вдохновения для домашнего уюта: маленький туалет в стиле кантри с напольной тумбой, раздельным унитазом, зелеными стенами и консольной раковиной для на участке и в саду
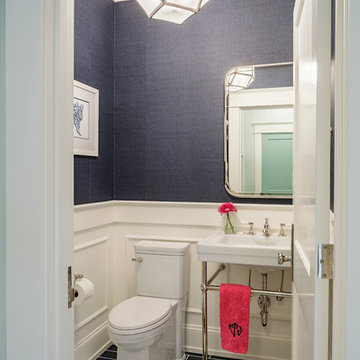
Photography by Lincoln Barbour
На фото: маленький туалет в стиле неоклассика (современная классика) с раздельным унитазом, синими стенами, полом из керамической плитки, консольной раковиной и синим полом для на участке и в саду с
На фото: маленький туалет в стиле неоклассика (современная классика) с раздельным унитазом, синими стенами, полом из керамической плитки, консольной раковиной и синим полом для на участке и в саду с

Guest shower room and cloakroom, with seating bench, wardrobe and storage baskets leading onto a guest shower room.
Matchstick wall tiles and black and white encaustic floor tiles, brushed nickel brassware throughout

Our designer, Hannah Tindall, worked with the homeowners to create a contemporary kitchen, living room, master & guest bathrooms and gorgeous hallway that truly highlights their beautiful and extensive art collection. The entire home was outfitted with sleek, walnut hardwood flooring, with a custom Frank Lloyd Wright inspired entryway stairwell. The living room's standout pieces are two gorgeous velvet teal sofas and the black stone fireplace. The kitchen has dark wood cabinetry with frosted glass and a glass mosaic tile backsplash. The master bathrooms uses the same dark cabinetry, double vanity, and a custom tile backsplash in the walk-in shower. The first floor guest bathroom keeps things eclectic with bright purple walls and colorful modern artwork.

На фото: туалет среднего размера в стиле лофт с фасадами цвета дерева среднего тона, раздельным унитазом, серой плиткой, керамогранитной плиткой, серыми стенами, полом из керамогранита, консольной раковиной, столешницей из дерева, серым полом, бежевой столешницей, напольной тумбой, многоуровневым потолком и панелями на части стены с
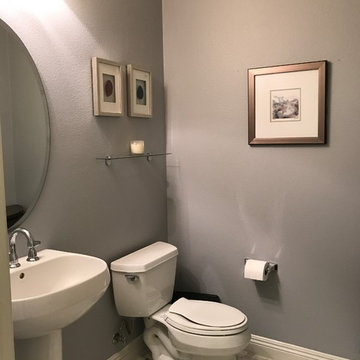
Пример оригинального дизайна: маленький туалет в современном стиле с раздельным унитазом, серыми стенами, консольной раковиной и разноцветным полом для на участке и в саду
Туалет с раздельным унитазом и консольной раковиной – фото дизайна интерьера
1