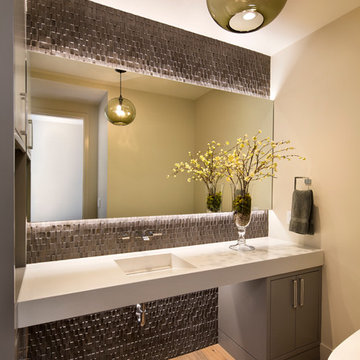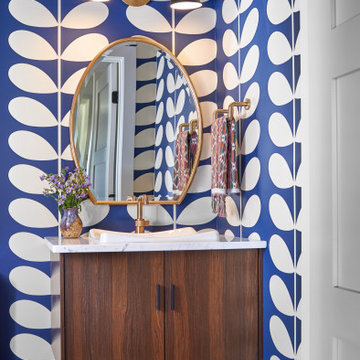Туалет с светлым паркетным полом и кирпичным полом – фото дизайна интерьера
Сортировать:
Бюджет
Сортировать:Популярное за сегодня
1 - 20 из 3 123 фото
1 из 3

Свежая идея для дизайна: маленький туалет в морском стиле с фасадами в стиле шейкер, синими фасадами, светлым паркетным полом, белой столешницей, напольной тумбой и обоями на стенах для на участке и в саду - отличное фото интерьера

Located in the heart of NW Portland, this townhouse is situated on a tree-lined street, surrounded by other beautiful brownstone buildings. The renovation has preserved the building's classic architectural features, while also adding a modern touch. The main level features a spacious, open floor plan, with high ceilings and large windows that allow plenty of natural light to flood the space. The living room is the perfect place to relax and unwind, with a cozy fireplace and comfortable seating, and the kitchen is a chef's dream, with top-of-the-line appliances, custom cabinetry, and a large peninsula.

Modern bathroom with paper recycled wallpaper, backlit semi-circle floating mirror, floating live-edge top and marble vessel sink.
Стильный дизайн: туалет среднего размера в морском стиле с белыми фасадами, раздельным унитазом, серыми стенами, светлым паркетным полом, настольной раковиной, столешницей из дерева, бежевым полом, коричневой столешницей, подвесной тумбой и обоями на стенах - последний тренд
Стильный дизайн: туалет среднего размера в морском стиле с белыми фасадами, раздельным унитазом, серыми стенами, светлым паркетным полом, настольной раковиной, столешницей из дерева, бежевым полом, коричневой столешницей, подвесной тумбой и обоями на стенах - последний тренд

Свежая идея для дизайна: туалет среднего размера в стиле неоклассика (современная классика) с фасадами островного типа, синими фасадами, бежевыми стенами, светлым паркетным полом, врезной раковиной, мраморной столешницей, коричневым полом, разноцветной столешницей, напольной тумбой и обоями на стенах - отличное фото интерьера

Bernard Andre
На фото: туалет: освещение в современном стиле с плоскими фасадами, серыми фасадами, бежевыми стенами, светлым паркетным полом и монолитной раковиной с
На фото: туалет: освещение в современном стиле с плоскими фасадами, серыми фасадами, бежевыми стенами, светлым паркетным полом и монолитной раковиной с

Пример оригинального дизайна: туалет в стиле неоклассика (современная классика) с фасадами в стиле шейкер, темными деревянными фасадами, разноцветными стенами, светлым паркетным полом, врезной раковиной, серым полом, черной столешницей, подвесной тумбой и обоями на стенах

Modern kitchen with rift-cut white oak cabinetry and a natural stone island.
Пример оригинального дизайна: туалет среднего размера в современном стиле с плоскими фасадами, светлыми деревянными фасадами, светлым паркетным полом и бежевым полом
Пример оригинального дизайна: туалет среднего размера в современном стиле с плоскими фасадами, светлыми деревянными фасадами, светлым паркетным полом и бежевым полом

Свежая идея для дизайна: маленький туалет в стиле модернизм с плоскими фасадами, светлыми деревянными фасадами, черной плиткой, керамической плиткой, белыми стенами, светлым паркетным полом, настольной раковиной, столешницей из гранита, черной столешницей и подвесной тумбой для на участке и в саду - отличное фото интерьера

Needham Spec House. Powder room: Emerald green vanity with brass hardware. Crown molding. Trim color Benjamin Moore Chantilly Lace. Wall color provided by BUYER. Photography by Sheryl Kalis. Construction by Veatch Property Development.

Behind a full-height, and trim-less door is this little Powder Room. The porcelain vanity has an integrated sink and end niche for storage. A full height mirror, lustrous wallpaper, and an offset sconce are a few of the unexpected elements in this tiny space.

Идея дизайна: туалет в современном стиле с плоскими фасадами, серыми фасадами, белыми стенами, светлым паркетным полом, врезной раковиной, бежевым полом, белой столешницей и подвесной тумбой

Идея дизайна: большой туалет в стиле неоклассика (современная классика) с серой плиткой, серыми стенами, светлым паркетным полом, накладной раковиной, столешницей из бетона, коричневым полом, серой столешницей и встроенной тумбой

Идея дизайна: туалет в стиле неоклассика (современная классика) с разноцветными стенами, светлым паркетным полом, врезной раковиной, бежевым полом, серой столешницей и обоями на стенах

Eye-Land: Named for the expansive white oak savanna views, this beautiful 5,200-square foot family home offers seamless indoor/outdoor living with five bedrooms and three baths, and space for two more bedrooms and a bathroom.
The site posed unique design challenges. The home was ultimately nestled into the hillside, instead of placed on top of the hill, so that it didn’t dominate the dramatic landscape. The openness of the savanna exposes all sides of the house to the public, which required creative use of form and materials. The home’s one-and-a-half story form pays tribute to the site’s farming history. The simplicity of the gable roof puts a modern edge on a traditional form, and the exterior color palette is limited to black tones to strike a stunning contrast to the golden savanna.
The main public spaces have oversized south-facing windows and easy access to an outdoor terrace with views overlooking a protected wetland. The connection to the land is further strengthened by strategically placed windows that allow for views from the kitchen to the driveway and auto court to see visitors approach and children play. There is a formal living room adjacent to the front entry for entertaining and a separate family room that opens to the kitchen for immediate family to gather before and after mealtime.

We always say that a powder room is the “gift” you give to the guests in your home; a special detail here and there, a touch of color added, and the space becomes a delight! This custom beauty, completed in January 2020, was carefully crafted through many construction drawings and meetings.
We intentionally created a shallower depth along both sides of the sink area in order to accommodate the location of the door openings. (The right side of the image leads to the foyer, while the left leads to a closet water closet room.) We even had the casing/trim applied after the countertop was installed in order to bring the marble in one piece! Setting the height of the wall faucet and wall outlet for the exposed P-Trap meant careful calculation and precise templating along the way, with plenty of interior construction drawings. But for such detail, it was well worth it.
From the book-matched miter on our black and white marble, to the wall mounted faucet in matte black, each design element is chosen to play off of the stacked metallic wall tile and scones. Our homeowners were thrilled with the results, and we think their guests are too!

An Italian limestone tile, called “Raw”, with an interesting rugged hewn face provides the backdrop for a room where simplicity reigns. The pure geometries expressed in the perforated doors, the mirror, and the vanity play against the baroque plan of the room, the hanging organic sculptures and the bent wood planters.

The compact powder room shines with natural marble tile and floating vanity. Underlighting on the vanity and hanging pendants keep the space bright while ensuring a smooth, warm atmosphere.

Идея дизайна: туалет среднего размера в современном стиле с плоскими фасадами, темными деревянными фасадами, коричневыми стенами, светлым паркетным полом, настольной раковиной, столешницей из ламината, коричневой столешницей, подвесной тумбой и обоями на стенах

Lob des Schattens. In diesem Gästebad wurde alles konsequent dunkel gehalten, treten Sie ein und spüren Sie die Ruhe.
Стильный дизайн: туалет среднего размера в современном стиле с плоскими фасадами, черными стенами, светлым паркетным полом, монолитной раковиной, столешницей из гранита, бежевым полом, черной столешницей, фасадами цвета дерева среднего тона, раздельным унитазом и подвесной тумбой - последний тренд
Стильный дизайн: туалет среднего размера в современном стиле с плоскими фасадами, черными стенами, светлым паркетным полом, монолитной раковиной, столешницей из гранита, бежевым полом, черной столешницей, фасадами цвета дерева среднего тона, раздельным унитазом и подвесной тумбой - последний тренд

Свежая идея для дизайна: туалет в стиле ретро с фасадами островного типа, темными деревянными фасадами, разноцветными стенами, светлым паркетным полом, накладной раковиной и белой столешницей - отличное фото интерьера
Туалет с светлым паркетным полом и кирпичным полом – фото дизайна интерьера
1