Туалет с фасадами с выступающей филенкой и фасадами с декоративным кантом – фото дизайна интерьера
Сортировать:
Бюджет
Сортировать:Популярное за сегодня
1 - 20 из 3 189 фото
1 из 3

Идея дизайна: маленький туалет в стиле неоклассика (современная классика) с фасадами с выступающей филенкой, белыми фасадами, инсталляцией, красными стенами, паркетным полом среднего тона, накладной раковиной, столешницей из искусственного камня, желтым полом, белой столешницей и подвесной тумбой для на участке и в саду

Стильный дизайн: туалет среднего размера в стиле неоклассика (современная классика) с фасадами с декоративным кантом, черными фасадами, белой столешницей, разноцветными стенами, мраморной столешницей и белым полом - последний тренд

It’s always a blessing when your clients become friends - and that’s exactly what blossomed out of this two-phase remodel (along with three transformed spaces!). These clients were such a joy to work with and made what, at times, was a challenging job feel seamless. This project consisted of two phases, the first being a reconfiguration and update of their master bathroom, guest bathroom, and hallway closets, and the second a kitchen remodel.
In keeping with the style of the home, we decided to run with what we called “traditional with farmhouse charm” – warm wood tones, cement tile, traditional patterns, and you can’t forget the pops of color! The master bathroom airs on the masculine side with a mostly black, white, and wood color palette, while the powder room is very feminine with pastel colors.
When the bathroom projects were wrapped, it didn’t take long before we moved on to the kitchen. The kitchen already had a nice flow, so we didn’t need to move any plumbing or appliances. Instead, we just gave it the facelift it deserved! We wanted to continue the farmhouse charm and landed on a gorgeous terracotta and ceramic hand-painted tile for the backsplash, concrete look-alike quartz countertops, and two-toned cabinets while keeping the existing hardwood floors. We also removed some upper cabinets that blocked the view from the kitchen into the dining and living room area, resulting in a coveted open concept floor plan.
Our clients have always loved to entertain, but now with the remodel complete, they are hosting more than ever, enjoying every second they have in their home.
---
Project designed by interior design studio Kimberlee Marie Interiors. They serve the Seattle metro area including Seattle, Bellevue, Kirkland, Medina, Clyde Hill, and Hunts Point.
For more about Kimberlee Marie Interiors, see here: https://www.kimberleemarie.com/
To learn more about this project, see here
https://www.kimberleemarie.com/kirkland-remodel-1

Стильный дизайн: туалет в стиле неоклассика (современная классика) с фасадами с выступающей филенкой, синими фасадами, разноцветными стенами, врезной раковиной и белой столешницей - последний тренд
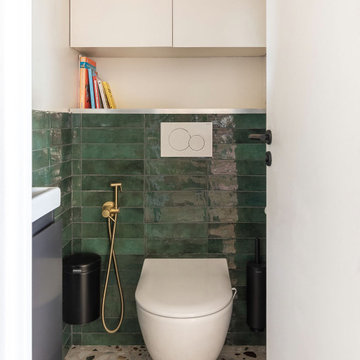
Пример оригинального дизайна: туалет среднего размера в стиле фьюжн с фасадами с декоративным кантом, бежевыми фасадами, инсталляцией, зеленой плиткой, плиткой кабанчик, бежевыми стенами, полом из керамической плитки, подвесной раковиной, разноцветным полом и подвесной тумбой
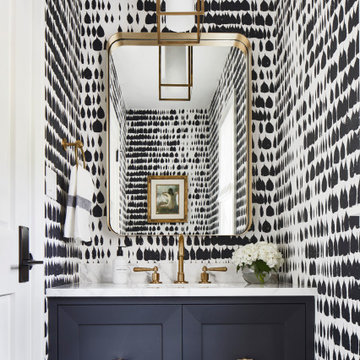
Martha O'Hara Interiors, Interior Design & Photo Styling | Atlantis Architects, Architect | Andrea Calo, Photography
Please Note: All “related,” “similar,” and “sponsored” products tagged or listed by Houzz are not actual products pictured. They have not been approved by Martha O’Hara Interiors nor any of the professionals credited. For information about our work, please contact design@oharainteriors.com.

Guest Bathroom
На фото: маленький туалет в стиле ретро с фасадами с декоративным кантом, синими фасадами, оранжевыми стенами, врезной раковиной, столешницей из кварцита, бежевой столешницей, подвесной тумбой и обоями на стенах для на участке и в саду
На фото: маленький туалет в стиле ретро с фасадами с декоративным кантом, синими фасадами, оранжевыми стенами, врезной раковиной, столешницей из кварцита, бежевой столешницей, подвесной тумбой и обоями на стенах для на участке и в саду
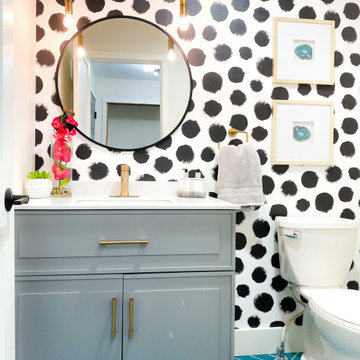
Пример оригинального дизайна: маленький туалет в стиле модернизм с фасадами с выступающей филенкой, серыми фасадами, раздельным унитазом, белыми стенами, полом из керамической плитки, врезной раковиной, столешницей из искусственного кварца, синим полом, белой столешницей, напольной тумбой и обоями на стенах для на участке и в саду

На фото: туалет в стиле неоклассика (современная классика) с белыми фасадами, раздельным унитазом, темным паркетным полом, врезной раковиной, столешницей из искусственного кварца, коричневым полом, серой столешницей, фасадами с выступающей филенкой и разноцветными стенами с
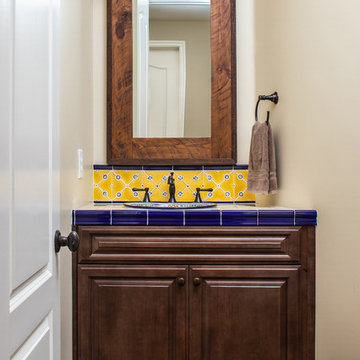
A Spanish inspired powder room brings in major color and personality. The Hand painted sink and tiles bring in an artisan touch to this space.
На фото: маленький туалет в стиле фьюжн с фасадами с выступающей филенкой, коричневыми фасадами, раздельным унитазом, керамической плиткой, бежевыми стенами, темным паркетным полом, накладной раковиной, столешницей из плитки, коричневым полом и синей столешницей для на участке и в саду
На фото: маленький туалет в стиле фьюжн с фасадами с выступающей филенкой, коричневыми фасадами, раздельным унитазом, керамической плиткой, бежевыми стенами, темным паркетным полом, накладной раковиной, столешницей из плитки, коричневым полом и синей столешницей для на участке и в саду

Идея дизайна: маленький туалет в стиле неоклассика (современная классика) с фасадами с выступающей филенкой, серыми фасадами, раздельным унитазом, серыми стенами, паркетным полом среднего тона, врезной раковиной, столешницей из гранита, коричневым полом и серой столешницей для на участке и в саду
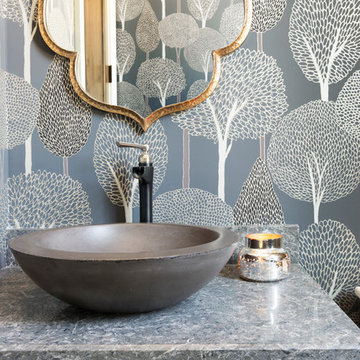
This 6,600-square-foot home in Edina’s Highland neighborhood was built for a family with young children — and an eye to the future. There’s a 16-foot-tall basketball sport court (painted in Edina High School’s colors, of course). “Many high-end homes now have customized sport courts — everything from golf simulators to batting cages,” said Dan Schaefer, owner of Landmark Build Co.

PHOTO CREDIT: INTERIOR DESIGN BY: HOUSE OF JORDYN ©
We can’t say enough about powder rooms, we love them! Even though they are small spaces, it still presents an amazing opportunity to showcase your design style! Our clients requested a modern and sleek customized look. With this in mind, we were able to give them special features like a wall mounted faucet, a mosaic tile accent wall, and a custom vanity. One of the challenges that comes with this design are the additional plumbing features. We even went a step ahead an installed a seamless access wall panel in the room behind the space with access to all the pipes. This way their beautiful accent wall will never be compromised if they ever need to access the pipes.
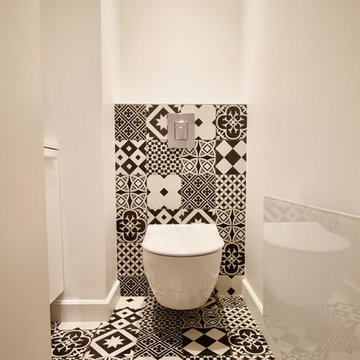
MMCC ARCHITECTURE
Свежая идея для дизайна: маленький туалет в современном стиле с фасадами с декоративным кантом, белыми фасадами, инсталляцией, черно-белой плиткой, цементной плиткой, белыми стенами, полом из цементной плитки, подвесной раковиной и разноцветным полом для на участке и в саду - отличное фото интерьера
Свежая идея для дизайна: маленький туалет в современном стиле с фасадами с декоративным кантом, белыми фасадами, инсталляцией, черно-белой плиткой, цементной плиткой, белыми стенами, полом из цементной плитки, подвесной раковиной и разноцветным полом для на участке и в саду - отличное фото интерьера
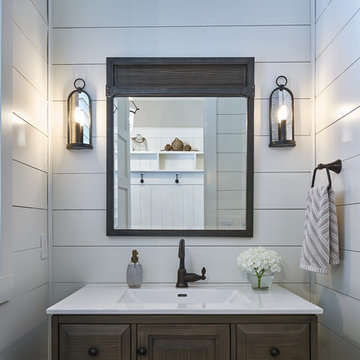
Love this compact powder room with the Plantation Shuttered windows, furniture look vanity, wooden mirror, wall sconces and a white granite counter.
Источник вдохновения для домашнего уюта: маленький туалет в стиле неоклассика (современная классика) с фасадами с выступающей филенкой, серыми фасадами, унитазом-моноблоком, серыми стенами, врезной раковиной и столешницей из искусственного кварца для на участке и в саду
Источник вдохновения для домашнего уюта: маленький туалет в стиле неоклассика (современная классика) с фасадами с выступающей филенкой, серыми фасадами, унитазом-моноблоком, серыми стенами, врезной раковиной и столешницей из искусственного кварца для на участке и в саду

Linda Hall
Пример оригинального дизайна: маленький туалет в классическом стиле с врезной раковиной, фасадами с выступающей филенкой, коричневыми фасадами, мраморной столешницей, раздельным унитазом, бежевой плиткой, серыми стенами и полом из известняка для на участке и в саду
Пример оригинального дизайна: маленький туалет в классическом стиле с врезной раковиной, фасадами с выступающей филенкой, коричневыми фасадами, мраморной столешницей, раздельным унитазом, бежевой плиткой, серыми стенами и полом из известняка для на участке и в саду

The homeowner chose an interesting zebra patterned wallpaper for this powder room.
На фото: маленький туалет в стиле фьюжн с врезной раковиной, темными деревянными фасадами, мраморной столешницей, раздельным унитазом, фасадами с декоративным кантом, паркетным полом среднего тона, красными стенами и белой столешницей для на участке и в саду
На фото: маленький туалет в стиле фьюжн с врезной раковиной, темными деревянными фасадами, мраморной столешницей, раздельным унитазом, фасадами с декоративным кантом, паркетным полом среднего тона, красными стенами и белой столешницей для на участке и в саду
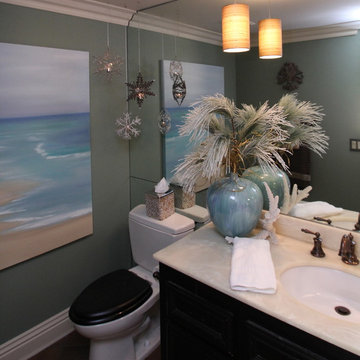
Свежая идея для дизайна: маленький туалет в стиле неоклассика (современная классика) с фасадами с выступающей филенкой, темными деревянными фасадами, раздельным унитазом, зелеными стенами, полом из керамической плитки, врезной раковиной, столешницей из искусственного кварца и коричневым полом для на участке и в саду - отличное фото интерьера

Photo Credit Sarah Greenman
Идея дизайна: туалет в стиле неоклассика (современная классика) с фасадами с декоративным кантом и белыми фасадами
Идея дизайна: туалет в стиле неоклассика (современная классика) с фасадами с декоративным кантом и белыми фасадами

The dark tone of the shiplap walls in this powder room, are offset by light oak flooring and white vanity. The space is accented with brass plumbing fixtures, hardware, mirror and sconces.
Туалет с фасадами с выступающей филенкой и фасадами с декоративным кантом – фото дизайна интерьера
1