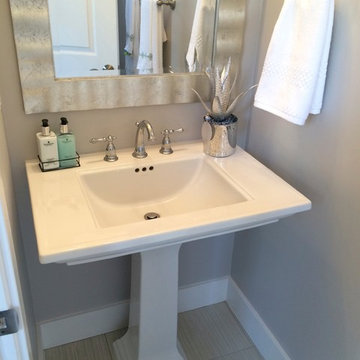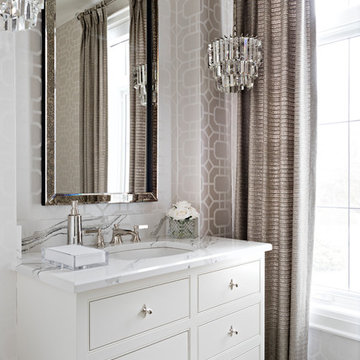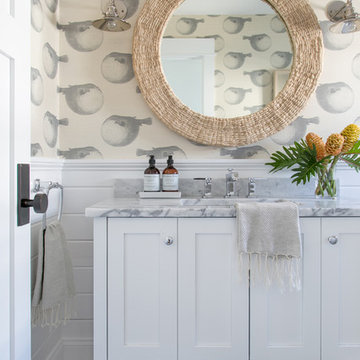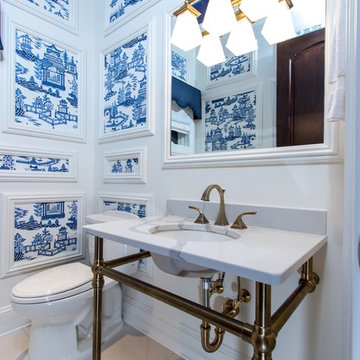Туалет с полом из керамической плитки и бежевым полом – фото дизайна интерьера
Сортировать:
Бюджет
Сортировать:Популярное за сегодня
1 - 20 из 902 фото
1 из 3

Design, Fabrication, Install & Photography By MacLaren Kitchen and Bath
Designer: Mary Skurecki
Wet Bar: Mouser/Centra Cabinetry with full overlay, Reno door/drawer style with Carbide paint. Caesarstone Pebble Quartz Countertops with eased edge detail (By MacLaren).
TV Area: Mouser/Centra Cabinetry with full overlay, Orleans door style with Carbide paint. Shelving, drawers, and wood top to match the cabinetry with custom crown and base moulding.
Guest Room/Bath: Mouser/Centra Cabinetry with flush inset, Reno Style doors with Maple wood in Bedrock Stain. Custom vanity base in Full Overlay, Reno Style Drawer in Matching Maple with Bedrock Stain. Vanity Countertop is Everest Quartzite.
Bench Area: Mouser/Centra Cabinetry with flush inset, Reno Style doors/drawers with Carbide paint. Custom wood top to match base moulding and benches.
Toy Storage Area: Mouser/Centra Cabinetry with full overlay, Reno door style with Carbide paint. Open drawer storage with roll-out trays and custom floating shelves and base moulding.

На фото: туалет среднего размера в классическом стиле с раздельным унитазом, белыми стенами, полом из керамической плитки, врезной раковиной, мраморной столешницей, бежевым полом и белой столешницей

A main floor powder room vanity in a remodelled home outside of Denver by Doug Walter, Architect. Custom cabinetry with a bow front sink base helps create a focal point for this geneously sized powder. The w.c. is in a separate compartment adjacent. Construction by Cadre Construction, Englewood, CO. Cabinetry built by Genesis Innovations from architect's design. Photography by Emily Minton Redfield

This antique dresser was transformed into a bathroom vanity by mounting the mirror to the wall and surrounding it with beautiful backsplash tile, adding a slab countertop, and installing a sink into the countertop.

Источник вдохновения для домашнего уюта: туалет среднего размера в стиле модернизм с плоскими фасадами, белыми фасадами, черными стенами, бежевым полом, серой столешницей, подвесной тумбой, обоями на стенах, полом из керамической плитки и врезной раковиной

На фото: маленький туалет в современном стиле с инсталляцией, бежевой плиткой, керамической плиткой, бежевыми стенами, полом из керамической плитки, подвесной раковиной, плоскими фасадами, белыми фасадами и бежевым полом для на участке и в саду с

No strangers to remodeling, the new owners of this St. Paul tudor knew they could update this decrepit 1920 duplex into a single-family forever home.
A list of desired amenities was a catalyst for turning a bedroom into a large mudroom, an open kitchen space where their large family can gather, an additional exterior door for direct access to a patio, two home offices, an additional laundry room central to bedrooms, and a large master bathroom. To best understand the complexity of the floor plan changes, see the construction documents.
As for the aesthetic, this was inspired by a deep appreciation for the durability, colors, textures and simplicity of Norwegian design. The home’s light paint colors set a positive tone. An abundance of tile creates character. New lighting reflecting the home’s original design is mixed with simplistic modern lighting. To pay homage to the original character several light fixtures were reused, wallpaper was repurposed at a ceiling, the chimney was exposed, and a new coffered ceiling was created.
Overall, this eclectic design style was carefully thought out to create a cohesive design throughout the home.
Come see this project in person, September 29 – 30th on the 2018 Castle Home Tour.

Photo : Romain Ricard
Идея дизайна: маленький туалет в современном стиле с фасадами с декоративным кантом, фасадами цвета дерева среднего тона, инсталляцией, бежевой плиткой, керамической плиткой, бежевыми стенами, полом из керамической плитки, консольной раковиной, столешницей из кварцита, бежевым полом, черной столешницей и подвесной тумбой для на участке и в саду
Идея дизайна: маленький туалет в современном стиле с фасадами с декоративным кантом, фасадами цвета дерева среднего тона, инсталляцией, бежевой плиткой, керамической плиткой, бежевыми стенами, полом из керамической плитки, консольной раковиной, столешницей из кварцита, бежевым полом, черной столешницей и подвесной тумбой для на участке и в саду

This guest bathroom got an entirely updated look with the updated color palette, custom board and batten installation and all new decor - including a new vanity mirror, towel ring, wall hooks, art, and accent decor.

Modern guest bathroom with floor to ceiling tile and Porcelanosa vanity and sink. Equipped with Toto bidet and adjustable handheld shower. Shiny golden accent tile and niche help elevates the look.

Идея дизайна: туалет в стиле кантри с белыми фасадами, унитазом-моноблоком, серыми стенами, полом из керамической плитки, раковиной с пьедесталом, бежевым полом и напольной тумбой

This powder room represent elegance through the use of neutral pattern wallpaper, quartz counter, and crystal chandeliers.
Источник вдохновения для домашнего уюта: туалет среднего размера в классическом стиле с врезной раковиной, фасадами островного типа, белыми фасадами, бежевыми стенами, полом из керамической плитки, столешницей из искусственного кварца, бежевым полом и разноцветной столешницей
Источник вдохновения для домашнего уюта: туалет среднего размера в классическом стиле с врезной раковиной, фасадами островного типа, белыми фасадами, бежевыми стенами, полом из керамической плитки, столешницей из искусственного кварца, бежевым полом и разноцветной столешницей

Interior Design, Custom Furniture Design, & Art Curation by Chango & Co.
Photography by Raquel Langworthy
Shop the Beach Haven Waterfront accessories at the Chango Shop!

Powder room with gray walls, brown vanity with quartz counter top, and brushed nickel hardware
Пример оригинального дизайна: маленький туалет в классическом стиле с фасадами с утопленной филенкой, коричневыми фасадами, раздельным унитазом, серыми стенами, полом из керамической плитки, монолитной раковиной, столешницей из кварцита, бежевым полом, бежевой столешницей и встроенной тумбой для на участке и в саду
Пример оригинального дизайна: маленький туалет в классическом стиле с фасадами с утопленной филенкой, коричневыми фасадами, раздельным унитазом, серыми стенами, полом из керамической плитки, монолитной раковиной, столешницей из кварцита, бежевым полом, бежевой столешницей и встроенной тумбой для на участке и в саду

Источник вдохновения для домашнего уюта: туалет среднего размера в скандинавском стиле с открытыми фасадами, белыми фасадами, раздельным унитазом, разноцветной плиткой, керамической плиткой, бежевыми стенами, полом из керамической плитки, настольной раковиной, столешницей из дерева, бежевым полом, коричневой столешницей и подвесной тумбой

На фото: маленький туалет в стиле кантри с фасадами с выступающей филенкой, белыми фасадами, унитазом-моноблоком, бежевыми стенами, полом из керамической плитки, консольной раковиной, мраморной столешницей, бежевым полом, бежевой столешницей и встроенной тумбой для на участке и в саду с

© Nick Novelli Photography
На фото: туалет среднего размера в классическом стиле с плоскими фасадами, белыми фасадами, унитазом-моноблоком, серой плиткой, керамогранитной плиткой, серыми стенами, полом из керамической плитки, врезной раковиной, столешницей из искусственного камня, бежевым полом и белой столешницей
На фото: туалет среднего размера в классическом стиле с плоскими фасадами, белыми фасадами, унитазом-моноблоком, серой плиткой, керамогранитной плиткой, серыми стенами, полом из керамической плитки, врезной раковиной, столешницей из искусственного камня, бежевым полом и белой столешницей

Contemporary powder room with separate water closet. Large vanity with top mounted stone sink. Wallpapered walls with sconce lighting and chandelier.
Peter Rymwid Photography

На фото: туалет среднего размера в классическом стиле с раздельным унитазом, белыми стенами, полом из керамической плитки, врезной раковиной, мраморной столешницей, бежевым полом и белой столешницей с

Стильный дизайн: туалет среднего размера в стиле кантри с открытыми фасадами, темными деревянными фасадами, раздельным унитазом, белой плиткой, керамогранитной плиткой, белыми стенами, полом из керамической плитки, настольной раковиной и бежевым полом - последний тренд
Туалет с полом из керамической плитки и бежевым полом – фото дизайна интерьера
1