Туалет с разноцветными стенами и бежевой столешницей – фото дизайна интерьера
Сортировать:
Бюджет
Сортировать:Популярное за сегодня
1 - 20 из 137 фото
1 из 3
Источник вдохновения для домашнего уюта: туалет в средиземноморском стиле с фасадами с выступающей филенкой, белыми фасадами, раздельным унитазом, разноцветными стенами, врезной раковиной и бежевой столешницей
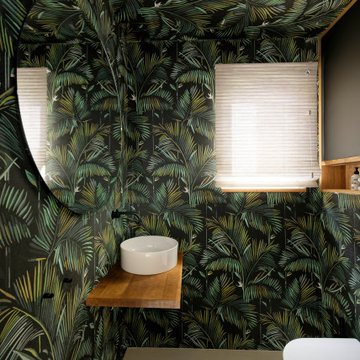
Gäste WC
На фото: туалет в современном стиле с инсталляцией, разноцветными стенами, настольной раковиной, столешницей из дерева, бежевым полом и бежевой столешницей с
На фото: туалет в современном стиле с инсталляцией, разноцветными стенами, настольной раковиной, столешницей из дерева, бежевым полом и бежевой столешницей с
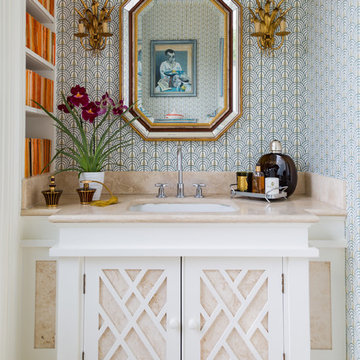
Стильный дизайн: туалет в стиле неоклассика (современная классика) с фасадами островного типа, белыми фасадами, разноцветными стенами, врезной раковиной, бежевым полом и бежевой столешницей - последний тренд
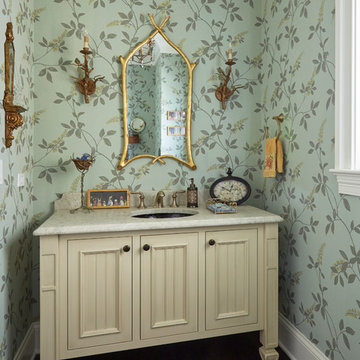
Kaskel Photo
Источник вдохновения для домашнего уюта: туалет в классическом стиле с фасадами островного типа, бежевыми фасадами, разноцветными стенами, темным паркетным полом, врезной раковиной, коричневым полом и бежевой столешницей
Источник вдохновения для домашнего уюта: туалет в классическом стиле с фасадами островного типа, бежевыми фасадами, разноцветными стенами, темным паркетным полом, врезной раковиной, коричневым полом и бежевой столешницей

Paint, hardware, wallpaper totally transformed what was a cookie cutter builder's generic powder room.
Идея дизайна: маленький туалет в стиле неоклассика (современная классика) с коричневой плиткой, керамической плиткой, столешницей из искусственного кварца, бежевой столешницей, встроенной тумбой, обоями на стенах, панелями на стенах, разноцветными стенами и накладной раковиной для на участке и в саду
Идея дизайна: маленький туалет в стиле неоклассика (современная классика) с коричневой плиткой, керамической плиткой, столешницей из искусственного кварца, бежевой столешницей, встроенной тумбой, обоями на стенах, панелями на стенах, разноцветными стенами и накладной раковиной для на участке и в саду
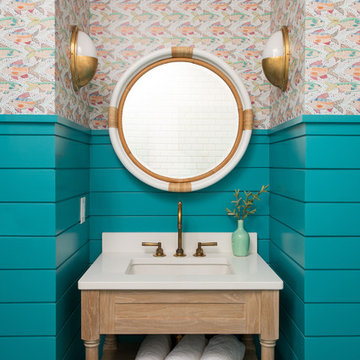
Источник вдохновения для домашнего уюта: туалет в морском стиле с фасадами островного типа, светлыми деревянными фасадами, разноцветными стенами, врезной раковиной и бежевой столешницей
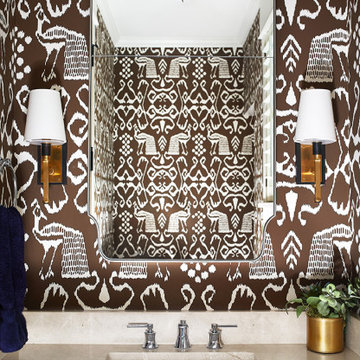
This cozy lake cottage skillfully incorporates a number of features that would normally be restricted to a larger home design. A glance of the exterior reveals a simple story and a half gable running the length of the home, enveloping the majority of the interior spaces. To the rear, a pair of gables with copper roofing flanks a covered dining area and screened porch. Inside, a linear foyer reveals a generous staircase with cascading landing.
Further back, a centrally placed kitchen is connected to all of the other main level entertaining spaces through expansive cased openings. A private study serves as the perfect buffer between the homes master suite and living room. Despite its small footprint, the master suite manages to incorporate several closets, built-ins, and adjacent master bath complete with a soaker tub flanked by separate enclosures for a shower and water closet.
Upstairs, a generous double vanity bathroom is shared by a bunkroom, exercise space, and private bedroom. The bunkroom is configured to provide sleeping accommodations for up to 4 people. The rear-facing exercise has great views of the lake through a set of windows that overlook the copper roof of the screened porch below.
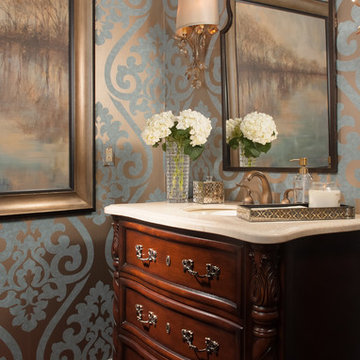
Bathroom designed by Barbara Elliott and Jennifer Ward-Woods, Decorating Den Interiors in Stone Mountain, GA
На фото: туалет в классическом стиле с врезной раковиной, фасадами островного типа, темными деревянными фасадами, разноцветными стенами, темным паркетным полом и бежевой столешницей с
На фото: туалет в классическом стиле с врезной раковиной, фасадами островного типа, темными деревянными фасадами, разноцветными стенами, темным паркетным полом и бежевой столешницей с
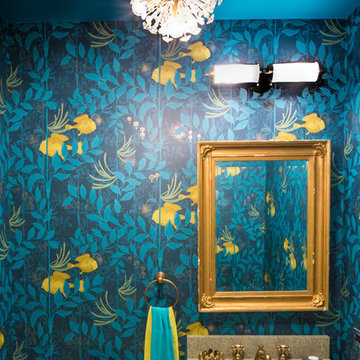
Mark Jenkinson Photographer
На фото: маленький туалет в стиле фьюжн с бежевой столешницей, разноцветными стенами и врезной раковиной для на участке и в саду
На фото: маленький туалет в стиле фьюжн с бежевой столешницей, разноцветными стенами и врезной раковиной для на участке и в саду

Masculine Man-Cave powder room
Источник вдохновения для домашнего уюта: туалет среднего размера в стиле неоклассика (современная классика) с плоскими фасадами, фасадами цвета дерева среднего тона, раздельным унитазом, разноцветной плиткой, разноцветными стенами, полом из керамогранита, монолитной раковиной, столешницей из искусственного кварца, синим полом, бежевой столешницей, подвесной тумбой и обоями на стенах
Источник вдохновения для домашнего уюта: туалет среднего размера в стиле неоклассика (современная классика) с плоскими фасадами, фасадами цвета дерева среднего тона, раздельным унитазом, разноцветной плиткой, разноцветными стенами, полом из керамогранита, монолитной раковиной, столешницей из искусственного кварца, синим полом, бежевой столешницей, подвесной тумбой и обоями на стенах
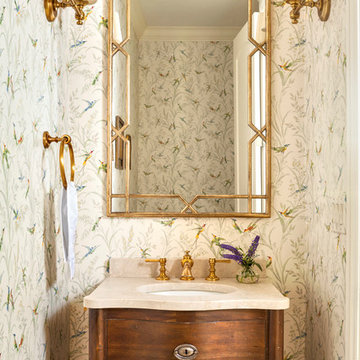
Стильный дизайн: туалет в классическом стиле с фасадами островного типа, фасадами цвета дерева среднего тона, разноцветными стенами, врезной раковиной и бежевой столешницей - последний тренд
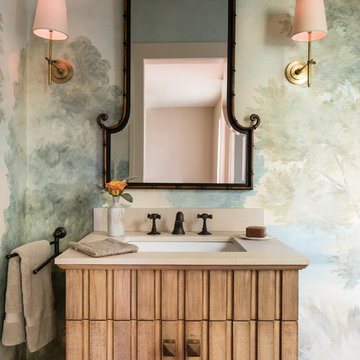
Источник вдохновения для домашнего уюта: туалет в классическом стиле с фасадами островного типа, фасадами цвета дерева среднего тона, разноцветными стенами, паркетным полом среднего тона, врезной раковиной, коричневым полом и бежевой столешницей
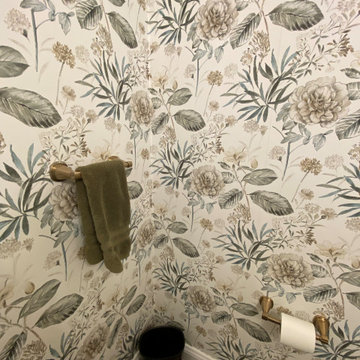
Стильный дизайн: маленький туалет в стиле неоклассика (современная классика) с фасадами в стиле шейкер, черными фасадами, раздельным унитазом, разноцветными стенами, полом из керамической плитки, врезной раковиной, столешницей из искусственного кварца, коричневым полом, бежевой столешницей, напольной тумбой и обоями на стенах для на участке и в саду - последний тренд
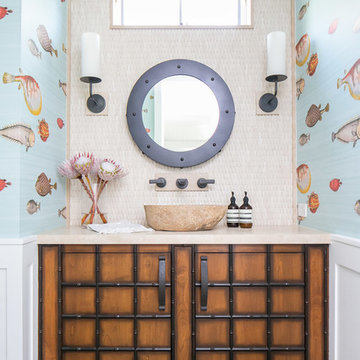
Interior Design: Blackband Design
Build: Patterson Custom Homes
Architecture: Andrade Architects
Photography: Ryan Garvin
Стильный дизайн: туалет среднего размера в морском стиле с разноцветными стенами, паркетным полом среднего тона, настольной раковиной, коричневым полом, бежевой столешницей, фасадами островного типа и фасадами цвета дерева среднего тона - последний тренд
Стильный дизайн: туалет среднего размера в морском стиле с разноцветными стенами, паркетным полом среднего тона, настольной раковиной, коричневым полом, бежевой столешницей, фасадами островного типа и фасадами цвета дерева среднего тона - последний тренд
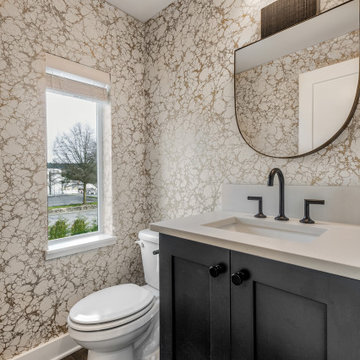
На фото: туалет в стиле неоклассика (современная классика) с фасадами в стиле шейкер, черными фасадами, раздельным унитазом, разноцветными стенами, паркетным полом среднего тона, врезной раковиной, коричневым полом, бежевой столешницей, встроенной тумбой и обоями на стенах
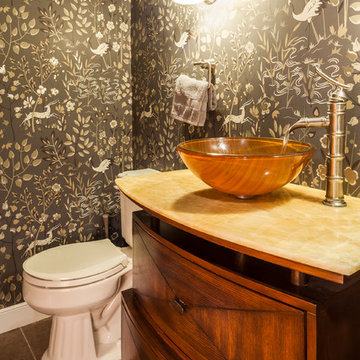
Стильный дизайн: маленький туалет в классическом стиле с разноцветными стенами, полом из керамической плитки, коричневым полом, фасадами островного типа, фасадами цвета дерева среднего тона, раздельным унитазом, настольной раковиной и бежевой столешницей для на участке и в саду - последний тренд

Cloakroom Bathroom in Storrington, West Sussex
Plenty of stylish elements combine in this compact cloakroom, which utilises a unique tile choice and designer wallpaper option.
The Brief
This client wanted to create a unique theme in their downstairs cloakroom, which previously utilised a classic but unmemorable design.
Naturally the cloakroom was to incorporate all usual amenities, but with a design that was a little out of the ordinary.
Design Elements
Utilising some of our more unique options for a renovation, bathroom designer Martin conjured a design to tick all the requirements of this brief.
The design utilises textured neutral tiles up to half height, with the client’s own William Morris designer wallpaper then used up to the ceiling coving. Black accents are used throughout the room, like for the basin and mixer, and flush plate.
To hold hand towels and heat the small space, a compact full-height radiator has been fitted in the corner of the room.
Project Highlight
A lighter but neutral tile is used for the rear wall, which has been designed to minimise view of the toilet and other necessities.
A simple shelf area gives the client somewhere to store a decorative item or two.
The End Result
The end result is a compact cloakroom that is certainly memorable, as the client required.
With only a small amount of space our bathroom designer Martin has managed to conjure an impressive and functional theme for this Storrington client.
Discover how our expert designers can transform your own bathroom with a free design appointment and quotation. Arrange a free appointment in showroom or online.

L’objectif premier pour cet espace de travail est d’optimiser au maximum chaque mètre carré et créer un univers à l’image de notre cliente. Véritable espace de vie celui-ci accueille de multiples fonctions : un espace travail, une cuisine, des alcoves pour se détendre, une bibliothèque de rangement et décoration notamment. Dans l’entrée, le mur miroir agrandit l’espace et accentue la luminosité ambiante. Coté bureaux, l’intégralité du mur devient un espace de rangement. La bibliothèque que nous avons dessinée sur-mesure permet de gagner de la place et vient s’adapter à l’espace disponible en proposant des rangements dissimulés, une penderie et une zone d’étagères ouverte pour la touche décorative.
Afin de délimiter l’espace, le choix d’une cloison claustra est une solution simple et efficace pour souligner la superficie disponible tout en laissant passer la lumière naturelle. Elle permet une douce transition entre l’entrée, les bureaux et la cuisine.
Associer la couleur « verte » à un matériau naturel comme le bois crée une ambiance 100% relaxante et agréable.
Les détails géométriques et abstraits, que l’on retrouve au sol mais également sur les tableaux apportent à l’intérieur une note très chic. Ce motif s’associe parfaitement au mobilier et permet de créer un relief dans la pièce.
L’utilisation de matières naturelles est privilégiée et donne du caractère à la décoration. Le raphia que l’on retrouve dans les suspensions ou le rotin pour les chaises dégage une atmosphère authentique, chaleureuse et détendue.
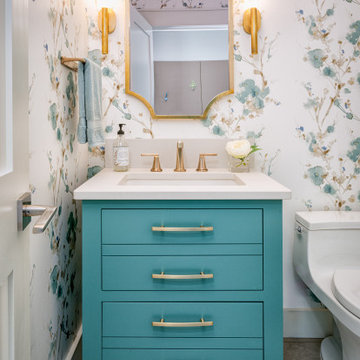
Whimsical wallpaper in this lakehouse powder bath combined with a teal green custom vanity
Стильный дизайн: маленький туалет в стиле неоклассика (современная классика) с бирюзовыми фасадами, унитазом-моноблоком, врезной раковиной, напольной тумбой, обоями на стенах, фасадами островного типа, разноцветными стенами, полом из керамогранита, столешницей из искусственного кварца и бежевой столешницей для на участке и в саду - последний тренд
Стильный дизайн: маленький туалет в стиле неоклассика (современная классика) с бирюзовыми фасадами, унитазом-моноблоком, врезной раковиной, напольной тумбой, обоями на стенах, фасадами островного типа, разноцветными стенами, полом из керамогранита, столешницей из искусственного кварца и бежевой столешницей для на участке и в саду - последний тренд
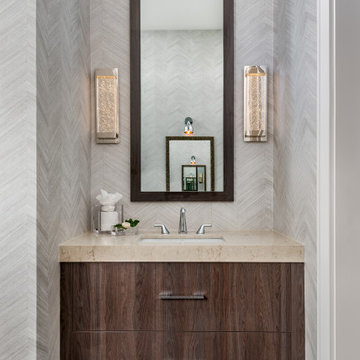
This condo featured a grand master bathroom space that included a separate water closet and make up vanity space.
The later featured a woodgrain wallpaper and the main space features textured wall tiles, exotic wood millwork and luxury lighting and fixtures. Neutral but layered in detail, these space are timeless and and beautiful places to complete the rituals of everyday life.
Туалет с разноцветными стенами и бежевой столешницей – фото дизайна интерьера
1