Туалет с полом из травертина и бетонным полом – фото дизайна интерьера
Сортировать:
Бюджет
Сортировать:Популярное за сегодня
1 - 20 из 1 353 фото
1 из 3

На фото: маленький туалет в стиле модернизм с раздельным унитазом, черной плиткой, плиткой мозаикой, черными стенами, бетонным полом, подвесной раковиной, столешницей из дерева, серым полом и коричневой столешницей для на участке и в саду с

Dan Piassick Photography
Пример оригинального дизайна: туалет среднего размера в современном стиле с настольной раковиной, фасадами островного типа, коричневой плиткой, плиткой мозаикой, столешницей из гранита, полом из травертина, темными деревянными фасадами и коричневой столешницей
Пример оригинального дизайна: туалет среднего размера в современном стиле с настольной раковиной, фасадами островного типа, коричневой плиткой, плиткой мозаикой, столешницей из гранита, полом из травертина, темными деревянными фасадами и коричневой столешницей

Пример оригинального дизайна: маленький туалет в восточном стиле с белыми стенами, бетонным полом, подвесной раковиной и серым полом для на участке и в саду

Pam Singleton | Image Photography
Источник вдохновения для домашнего уюта: большой туалет в средиземноморском стиле с фасадами с выступающей филенкой, темными деревянными фасадами, белой плиткой, белыми стенами, полом из травертина, накладной раковиной, столешницей из дерева, бежевым полом, коричневой столешницей и унитазом-моноблоком
Источник вдохновения для домашнего уюта: большой туалет в средиземноморском стиле с фасадами с выступающей филенкой, темными деревянными фасадами, белой плиткой, белыми стенами, полом из травертина, накладной раковиной, столешницей из дерева, бежевым полом, коричневой столешницей и унитазом-моноблоком
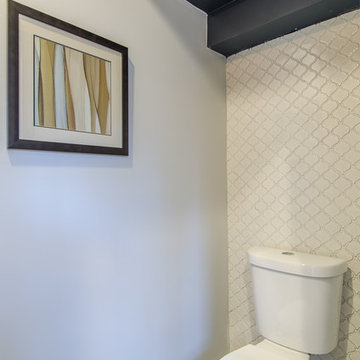
Идея дизайна: маленький туалет в стиле неоклассика (современная классика) с открытыми фасадами, раздельным унитазом, белой плиткой, керамогранитной плиткой, серыми стенами, бетонным полом, настольной раковиной и столешницей из дерева для на участке и в саду
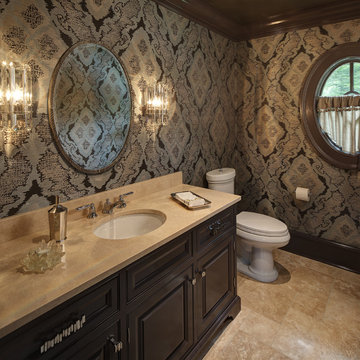
Tricia Shay Photography
На фото: туалет в классическом стиле с фасадами с выступающей филенкой, коричневыми фасадами, унитазом-моноблоком, полом из травертина и врезной раковиной
На фото: туалет в классическом стиле с фасадами с выступающей филенкой, коричневыми фасадами, унитазом-моноблоком, полом из травертина и врезной раковиной

Steve Tague
На фото: туалет среднего размера в современном стиле с настольной раковиной, столешницей из дерева, разноцветными стенами, бетонным полом и коричневой столешницей
На фото: туалет среднего размера в современном стиле с настольной раковиной, столешницей из дерева, разноцветными стенами, бетонным полом и коричневой столешницей

Award wining Powder Room with tiled wall feature, wall mounted faucet & custom vanity/shelf.
На фото: маленький туалет в стиле ретро с открытыми фасадами, фасадами цвета дерева среднего тона, унитазом-моноблоком, черной плиткой, керамогранитной плиткой, черными стенами, бетонным полом, настольной раковиной, серым полом и подвесной тумбой для на участке и в саду
На фото: маленький туалет в стиле ретро с открытыми фасадами, фасадами цвета дерева среднего тона, унитазом-моноблоком, черной плиткой, керамогранитной плиткой, черными стенами, бетонным полом, настольной раковиной, серым полом и подвесной тумбой для на участке и в саду

Das Patienten WC ist ähnlich ausgeführt wie die Zahnhygiene, die Tapete zieht sich durch, der Waschtisch ist hier in eine Nische gesetzt. Pendelleuchten von der Decke setzen Lichtakzente auf der Tapete. DIese verleiht dem Raum eine Tiefe und vergrößert ihn optisch.
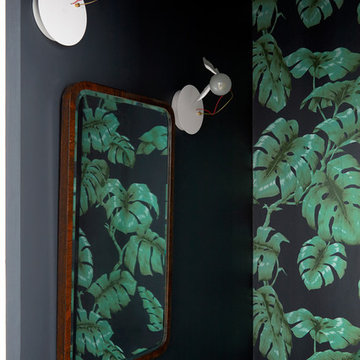
Anna Stathaki
Источник вдохновения для домашнего уюта: маленький туалет в скандинавском стиле с унитазом-моноблоком, синими стенами, бетонным полом, подвесной раковиной и бежевым полом для на участке и в саду
Источник вдохновения для домашнего уюта: маленький туалет в скандинавском стиле с унитазом-моноблоком, синими стенами, бетонным полом, подвесной раковиной и бежевым полом для на участке и в саду
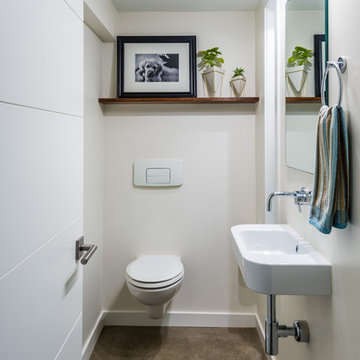
Photos by Andrew Giammarco Photography.
Стильный дизайн: маленький туалет в современном стиле с инсталляцией, бетонным полом, подвесной раковиной, бежевыми стенами и серым полом для на участке и в саду - последний тренд
Стильный дизайн: маленький туалет в современном стиле с инсталляцией, бетонным полом, подвесной раковиной, бежевыми стенами и серым полом для на участке и в саду - последний тренд
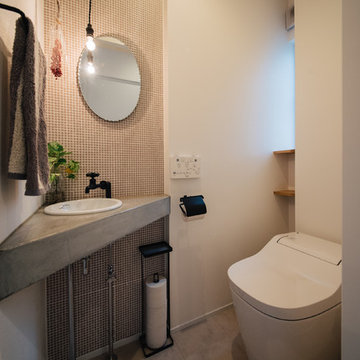
モルタルとタイル、造作照明のアイアンなどの素材が楽しいトイレスペース
Стильный дизайн: туалет в скандинавском стиле с белой плиткой, керамогранитной плиткой, белыми стенами, бетонным полом, накладной раковиной и серым полом - последний тренд
Стильный дизайн: туалет в скандинавском стиле с белой плиткой, керамогранитной плиткой, белыми стенами, бетонным полом, накладной раковиной и серым полом - последний тренд
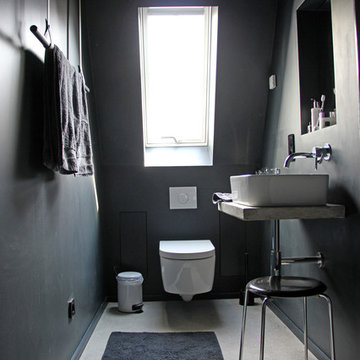
©AnneLiWest|Berlin
На фото: маленький туалет в стиле лофт с настольной раковиной, инсталляцией, черными стенами, бетонным полом и столешницей из бетона для на участке и в саду с
На фото: маленький туалет в стиле лофт с настольной раковиной, инсталляцией, черными стенами, бетонным полом и столешницей из бетона для на участке и в саду с

Asian powder room with Hakatai mosaic glass tile wall as backdrop, Asian vanity with Koi vessel sink, modern faucet in bamboo shape and dramatic golden mirror.

The main goal to reawaken the beauty of this outdated kitchen was to create more storage and make it a more functional space. This husband and wife love to host their large extended family of kids and grandkids. The JRP design team tweaked the floor plan by reducing the size of an unnecessarily large powder bath. Since storage was key this allowed us to turn a small pantry closet into a larger walk-in pantry.
Keeping with the Mediterranean style of the house but adding a contemporary flair, the design features two-tone cabinets. Walnut island and base cabinets mixed with off white full height and uppers create a warm, welcoming environment. With the removal of the dated soffit, the cabinets were extended to the ceiling. This allowed for a second row of upper cabinets featuring a walnut interior and lighting for display. Choosing the right countertop and backsplash such as this marble-like quartz and arabesque tile is key to tying this whole look together.
The new pantry layout features crisp off-white open shelving with a contrasting walnut base cabinet. The combined open shelving and specialty drawers offer greater storage while at the same time being visually appealing.
The hood with its dark metal finish accented with antique brass is the focal point. It anchors the room above a new 60” Wolf range providing ample space to cook large family meals. The massive island features storage on all sides and seating on two for easy conversation making this kitchen the true hub of the home.

This 800 square foot Accessory Dwelling Unit steps down a lush site in the Portland Hills. The street facing balcony features a sculptural bronze and concrete trough spilling water into a deep basin. The split-level entry divides upper-level living and lower level sleeping areas. Generous south facing decks, visually expand the building's area and connect to a canopy of trees. The mid-century modern details and materials of the main house are continued into the addition. Inside a ribbon of white-washed oak flows from the entry foyer to the lower level, wrapping the stairs and walls with its warmth. Upstairs the wood's texture is seen in stark relief to the polished concrete floors and the crisp white walls of the vaulted space. Downstairs the wood, coupled with the muted tones of moss green walls, lend the sleeping area a tranquil feel.
Contractor: Ricardo Lovett General Contracting
Photographer: David Papazian Photography

Свежая идея для дизайна: туалет среднего размера в стиле неоклассика (современная классика) с настольной раковиной, фасадами островного типа, черными фасадами, бежевыми стенами, полом из травертина, мраморной столешницей, бежевым полом и белой столешницей - отличное фото интерьера

Пример оригинального дизайна: туалет среднего размера в стиле фьюжн с фасадами с выступающей филенкой, коричневыми фасадами, раздельным унитазом, желтой плиткой, керамогранитной плиткой, синими стенами, полом из травертина, настольной раковиной, столешницей из гранита, бежевым полом, разноцветной столешницей и встроенной тумбой

Our Armadale residence was a converted warehouse style home for a young adventurous family with a love of colour, travel, fashion and fun. With a brief of “artsy”, “cosmopolitan” and “colourful”, we created a bright modern home as the backdrop for our Client’s unique style and personality to shine. Incorporating kitchen, family bathroom, kids bathroom, master ensuite, powder-room, study, and other details throughout the home such as flooring and paint colours.
With furniture, wall-paper and styling by Simone Haag.
Construction: Hebden Kitchens and Bathrooms
Cabinetry: Precision Cabinets
Furniture / Styling: Simone Haag
Photography: Dylan James Photography

Идея дизайна: туалет среднего размера в стиле модернизм с унитазом-моноблоком, серой плиткой, цементной плиткой, серыми стенами, бетонным полом, настольной раковиной, столешницей из искусственного кварца, серым полом, белой столешницей и встроенной тумбой
Туалет с полом из травертина и бетонным полом – фото дизайна интерьера
1