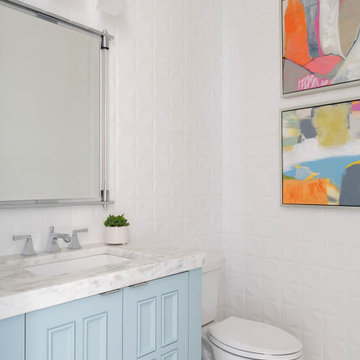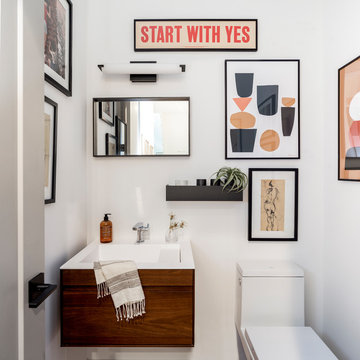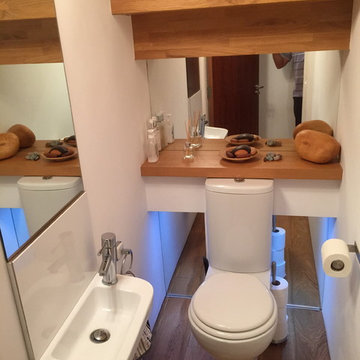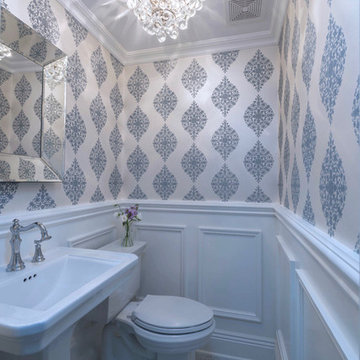Туалет с унитазом-моноблоком и белыми стенами – фото дизайна интерьера
Сортировать:
Бюджет
Сортировать:Популярное за сегодня
1 - 20 из 2 811 фото
1 из 3

The homeowners wanted to improve the layout and function of their tired 1980’s bathrooms. The master bath had a huge sunken tub that took up half the floor space and the shower was tiny and in small room with the toilet. We created a new toilet room and moved the shower to allow it to grow in size. This new space is far more in tune with the client’s needs. The kid’s bath was a large space. It only needed to be updated to today’s look and to flow with the rest of the house. The powder room was small, adding the pedestal sink opened it up and the wallpaper and ship lap added the character that it needed

This Australian-inspired new construction was a successful collaboration between homeowner, architect, designer and builder. The home features a Henrybuilt kitchen, butler's pantry, private home office, guest suite, master suite, entry foyer with concealed entrances to the powder bathroom and coat closet, hidden play loft, and full front and back landscaping with swimming pool and pool house/ADU.

На фото: туалет среднего размера в стиле модернизм с унитазом-моноблоком, черной плиткой, белыми стенами, мраморным полом, настольной раковиной, столешницей из дерева, белым полом и бежевой столешницей

Amazing 37 sq. ft. bathroom transformation. Our client wanted to turn her bathtub into a shower, and bring light colors to make her small bathroom look more spacious. Instead of only tiling the shower, which would have visually shortened the plumbing wall, we created a feature wall made out of cement tiles to create an illusion of an elongated space. We paired these graphic tiles with brass accents and a simple, yet elegant white vanity to contrast this feature wall. The result…is pure magic ✨

Идея дизайна: большой туалет в морском стиле с черными фасадами, унитазом-моноблоком, белыми стенами, светлым паркетным полом, подвесной раковиной, коричневым полом, подвесной тумбой и стенами из вагонки

На фото: маленький туалет в стиле модернизм с плоскими фасадами, белыми фасадами, унитазом-моноблоком, белыми стенами, подвесной раковиной и подвесной тумбой для на участке и в саду с

The floor plan of the powder room was left unchanged and the focus was directed at refreshing the space. The green slate vanity ties the powder room to the laundry, creating unison within this beautiful South-East Melbourne home. With brushed nickel features and an arched mirror, Jeyda has left us swooning over this timeless and luxurious bathroom

На фото: туалет в стиле неоклассика (современная классика) с унитазом-моноблоком, белыми стенами, полом из мозаичной плитки, раковиной с пьедесталом, белым полом, панелями на стенах и обоями на стенах

Cement Tile. terracotta color, modern mirror, single sconce light
Стильный дизайн: туалет среднего размера в стиле неоклассика (современная классика) с фасадами островного типа, светлыми деревянными фасадами, унитазом-моноблоком, белой плиткой, керамогранитной плиткой, белыми стенами, полом из цементной плитки, врезной раковиной, мраморной столешницей, оранжевым полом, белой столешницей и встроенной тумбой - последний тренд
Стильный дизайн: туалет среднего размера в стиле неоклассика (современная классика) с фасадами островного типа, светлыми деревянными фасадами, унитазом-моноблоком, белой плиткой, керамогранитной плиткой, белыми стенами, полом из цементной плитки, врезной раковиной, мраморной столешницей, оранжевым полом, белой столешницей и встроенной тумбой - последний тренд

From foundation pour to welcome home pours, we loved every step of this residential design. This home takes the term “bringing the outdoors in” to a whole new level! The patio retreats, firepit, and poolside lounge areas allow generous entertaining space for a variety of activities.
Coming inside, no outdoor view is obstructed and a color palette of golds, blues, and neutrals brings it all inside. From the dramatic vaulted ceiling to wainscoting accents, no detail was missed.
The master suite is exquisite, exuding nothing short of luxury from every angle. We even brought luxury and functionality to the laundry room featuring a barn door entry, island for convenient folding, tiled walls for wet/dry hanging, and custom corner workspace – all anchored with fabulous hexagon tile.

Creative planning allowed us to fit a charming powder room with a harrow wall mount vanity.
Пример оригинального дизайна: маленький туалет в стиле кантри с плоскими фасадами, темными деревянными фасадами, унитазом-моноблоком, белыми стенами, полом из керамогранита, монолитной раковиной, серым полом, белой столешницей и подвесной тумбой для на участке и в саду
Пример оригинального дизайна: маленький туалет в стиле кантри с плоскими фасадами, темными деревянными фасадами, унитазом-моноблоком, белыми стенами, полом из керамогранита, монолитной раковиной, серым полом, белой столешницей и подвесной тумбой для на участке и в саду

The compact powder room shines with natural marble tile and floating vanity. Underlighting on the vanity and hanging pendants keep the space bright while ensuring a smooth, warm atmosphere.

Photo by Jess Blackwell Photography
Стильный дизайн: туалет в стиле неоклассика (современная классика) с плоскими фасадами, темными деревянными фасадами, унитазом-моноблоком, белыми стенами, монолитной раковиной и белой столешницей - последний тренд
Стильный дизайн: туалет в стиле неоклассика (современная классика) с плоскими фасадами, темными деревянными фасадами, унитазом-моноблоком, белыми стенами, монолитной раковиной и белой столешницей - последний тренд

An elegant Powder Room has softly pearlescent wall tiles that glowingly offset a minimal vanity design. Custom interior doors are Mahogany wood stained a taupe-gray with stainless steel inlays.
Modern design favors clean lines, open spaces, minimal architectural elements + furnishings. However, because there’s less in a space, New Mood Design’s signature approach ensures that we invest time selecting from rich and varied possibilities when it comes to design details.
Photography ©: Marc Mauldin Photography Inc., Atlanta

The reclaimed mirror, wood furniture vanity and shiplap really give that farmhouse feel!
Стильный дизайн: большой туалет в стиле кантри с фасадами островного типа, темными деревянными фасадами, унитазом-моноблоком, белыми стенами, светлым паркетным полом, настольной раковиной, столешницей из дерева, бежевым полом и коричневой столешницей - последний тренд
Стильный дизайн: большой туалет в стиле кантри с фасадами островного типа, темными деревянными фасадами, унитазом-моноблоком, белыми стенами, светлым паркетным полом, настольной раковиной, столешницей из дерева, бежевым полом и коричневой столешницей - последний тренд

The small powder room by the entry introduces texture and contrasts the dark stacked stone wall tile and floating shelf to the white fixtures and white porcelain floors.
Photography: Geoffrey Hodgdon

This elegant traditional powder room features the Queen Anne vanity by Mouser Custom Cabinetry, with the Winchester Inset door style and Cherry Mesquite finish, topped with Calacatta Gold marble top. The vessel sink is Kohler's Artist Edition in the Caravan Persia collection. The wall-mounted faucet is Finial by Kohler in the French Gold finish. The sconces are by Hudson Valley, Meade style and Aged Brass finish. The toilet is Kohler's Portrait 1-piece with concealed trapway. All of the tile is Calacatta Gold by Artistic Tile and includes 6x12 Polished on the wall, 1.25 Hexagon on the floor, and Claridges Waterjet cut mosaic with Thassos White Marble and Mother of Pearl shell.
Photography by Carly Gillis

'Smoke and mirrors' - tucked away under the stairs is this smart loo with the 'kitchen worktop' oak treads and risers exposed. Under shelf lighting and mirrors right down to the floor (you can see my reflection) add interest along with the hardwood pebbles from a Russian street artisan on Charles Bridge in Prague.

This tiny powder room is minimal yet full of interest. The marble on the wall and the counter top creates interest naturally. The mirror is back-lit so that the marble is illuminated in the evening.

Стильный дизайн: маленький туалет в стиле неоклассика (современная классика) с унитазом-моноблоком, белыми стенами, мраморным полом и раковиной с пьедесталом для на участке и в саду - последний тренд
Туалет с унитазом-моноблоком и белыми стенами – фото дизайна интерьера
1