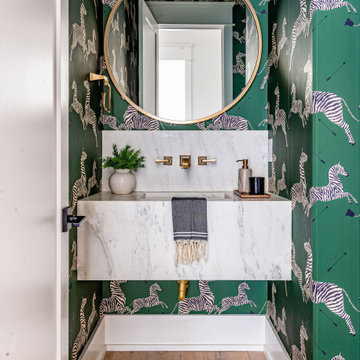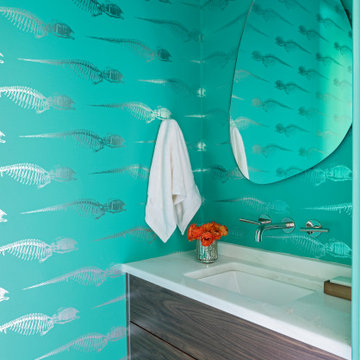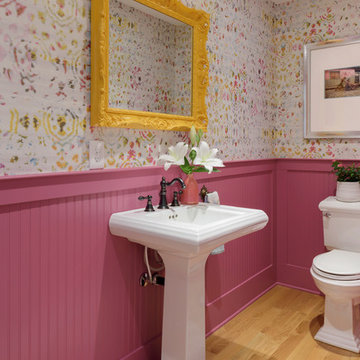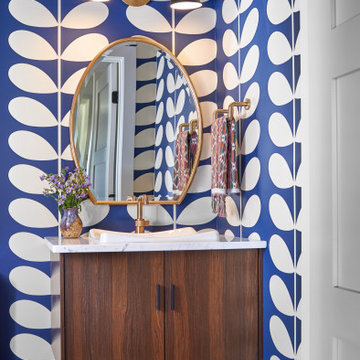Туалет с светлым паркетным полом и белой столешницей – фото дизайна интерьера
Сортировать:
Бюджет
Сортировать:Популярное за сегодня
1 - 20 из 713 фото
1 из 3

Eye-Land: Named for the expansive white oak savanna views, this beautiful 5,200-square foot family home offers seamless indoor/outdoor living with five bedrooms and three baths, and space for two more bedrooms and a bathroom.
The site posed unique design challenges. The home was ultimately nestled into the hillside, instead of placed on top of the hill, so that it didn’t dominate the dramatic landscape. The openness of the savanna exposes all sides of the house to the public, which required creative use of form and materials. The home’s one-and-a-half story form pays tribute to the site’s farming history. The simplicity of the gable roof puts a modern edge on a traditional form, and the exterior color palette is limited to black tones to strike a stunning contrast to the golden savanna.
The main public spaces have oversized south-facing windows and easy access to an outdoor terrace with views overlooking a protected wetland. The connection to the land is further strengthened by strategically placed windows that allow for views from the kitchen to the driveway and auto court to see visitors approach and children play. There is a formal living room adjacent to the front entry for entertaining and a separate family room that opens to the kitchen for immediate family to gather before and after mealtime.

Свежая идея для дизайна: маленький туалет в стиле неоклассика (современная классика) с зелеными стенами, светлым паркетным полом, монолитной раковиной, мраморной столешницей, белой столешницей, подвесной тумбой и обоями на стенах для на участке и в саду - отличное фото интерьера

This eye-catching wall paper is nothing short of a conversation starter. A small freestanding vanity replaced a pedestal sink, adding visual interest and storage.

Modern Powder Bathroom with floating wood vanity topped with chunky white countertop. Lighted vanity mirror washes light on decorative grey moroccan tile backsplash. White walls balanced with light hardwood floor and flat panel wood door.

Пример оригинального дизайна: маленький туалет в морском стиле с плоскими фасадами, темными деревянными фасадами, зелеными стенами, светлым паркетным полом, врезной раковиной, мраморной столешницей, белой столешницей, подвесной тумбой и обоями на стенах для на участке и в саду

This sophisticated powder bath creates a "wow moment" for guests when they turn the corner. The large geometric pattern on the wallpaper adds dimension and a tactile beaded texture. The custom black and gold vanity cabinet is the star of the show with its brass inlay around the cabinet doors and matching brass hardware. A lovely black and white marble top graces the vanity and compliments the wallpaper. The custom black and gold mirror and a golden lantern complete the space. Finally, white oak wood floors add a touch of warmth and a hot pink orchid packs a colorful punch.

The powder bath floating vanity is wrapped with Cambria’s “Ironsbridge” pattern with a bottom white oak shelf for any out-of-sight extra storage needs. The vanity is combined with gold plumbing, a tall splash to ceiling backlit mirror, and a dark gray linen wallpaper to create a sophisticated and contrasting powder bath.

Powder room with asymmetrical design : marble counter, two hole faucet, custom mirror, and floating vanity with concealed drawer in matte graphite laminate

Пример оригинального дизайна: маленький туалет в современном стиле с плоскими фасадами, синими фасадами, унитазом-моноблоком, синей плиткой, керамической плиткой, белыми стенами, светлым паркетным полом, врезной раковиной, столешницей из искусственного кварца, белой столешницей и бежевым полом для на участке и в саду

The client's family heirloom picture frame in need of repair was instead transformed into a colorfully framed mirror. Wallpaper and fuchsia paint make this a distinctive unexpected look. Photo by Aaron Leitz

Troy Thies Photography
Идея дизайна: туалет в современном стиле с плоскими фасадами, фасадами цвета дерева среднего тона, серыми стенами, светлым паркетным полом, бежевым полом и белой столешницей
Идея дизайна: туалет в современном стиле с плоскими фасадами, фасадами цвета дерева среднего тона, серыми стенами, светлым паркетным полом, бежевым полом и белой столешницей

Источник вдохновения для домашнего уюта: маленький туалет в современном стиле с монолитной раковиной, белыми стенами, светлым паркетным полом, открытыми фасадами, белыми фасадами, раздельным унитазом, бежевой плиткой, каменной плиткой, столешницей из кварцита, бежевым полом и белой столешницей для на участке и в саду

Located in the heart of NW Portland, this townhouse is situated on a tree-lined street, surrounded by other beautiful brownstone buildings. The renovation has preserved the building's classic architectural features, while also adding a modern touch. The main level features a spacious, open floor plan, with high ceilings and large windows that allow plenty of natural light to flood the space. The living room is the perfect place to relax and unwind, with a cozy fireplace and comfortable seating, and the kitchen is a chef's dream, with top-of-the-line appliances, custom cabinetry, and a large peninsula.

Needham Spec House. Powder room: Emerald green vanity with brass hardware. Crown molding. Trim color Benjamin Moore Chantilly Lace. Wall color provided by BUYER. Photography by Sheryl Kalis. Construction by Veatch Property Development.

Идея дизайна: туалет в современном стиле с плоскими фасадами, серыми фасадами, белыми стенами, светлым паркетным полом, врезной раковиной, бежевым полом, белой столешницей и подвесной тумбой

Свежая идея для дизайна: туалет в стиле ретро с фасадами островного типа, темными деревянными фасадами, разноцветными стенами, светлым паркетным полом, накладной раковиной и белой столешницей - отличное фото интерьера

Our clients purchased a new house, but wanted to add their own personal style and touches to make it really feel like home. We added a few updated to the exterior, plus paneling in the entryway and formal sitting room, customized the master closet, and cosmetic updates to the kitchen, formal dining room, great room, formal sitting room, laundry room, children’s spaces, nursery, and master suite. All new furniture, accessories, and home-staging was done by InHance. Window treatments, wall paper, and paint was updated, plus we re-did the tile in the downstairs powder room to glam it up. The children’s bedrooms and playroom have custom furnishings and décor pieces that make the rooms feel super sweet and personal. All the details in the furnishing and décor really brought this home together and our clients couldn’t be happier!

На фото: маленький туалет в современном стиле с серыми фасадами, белыми стенами, светлым паркетным полом, настольной раковиной, бежевым полом, белой столешницей, фасадами островного типа и столешницей из кварцита для на участке и в саду с

The three-level Mediterranean revival home started as a 1930s summer cottage that expanded downward and upward over time. We used a clean, crisp white wall plaster with bronze hardware throughout the interiors to give the house continuity. A neutral color palette and minimalist furnishings create a sense of calm restraint. Subtle and nuanced textures and variations in tints add visual interest. The stair risers from the living room to the primary suite are hand-painted terra cotta tile in gray and off-white. We used the same tile resource in the kitchen for the island's toe kick.

This powder room is bold with a rich wallpaper that seamlessly blended to gold toned fixtures. A black vanity complements natural marble for a mix of modern and traditional elements.
Туалет с светлым паркетным полом и белой столешницей – фото дизайна интерьера
1