Туалет с черным полом и белой столешницей – фото дизайна интерьера
Сортировать:
Бюджет
Сортировать:Популярное за сегодня
1 - 20 из 447 фото
1 из 3

На фото: туалет в стиле неоклассика (современная классика) с белыми фасадами, черно-белой плиткой, черными стенами, полом из керамогранита, столешницей из искусственного кварца, черным полом, белой столешницей, напольной тумбой, кессонным потолком и обоями на стенах с

A powder bath full of style! Our client shared their love for peacocks so when we found this stylish and breathtaking wallpaper we knew it was too good to be true! We used this as our inspiration for the overall design of the space.
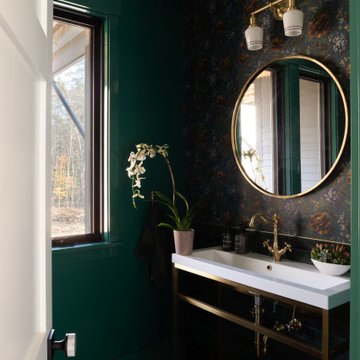
Modern bathroom with dark green walls and floral wallpaper.
Пример оригинального дизайна: туалет среднего размера в стиле неоклассика (современная классика) с зелеными стенами, полом из керамической плитки, консольной раковиной, столешницей из искусственного кварца, черным полом, белой столешницей, напольной тумбой и обоями на стенах
Пример оригинального дизайна: туалет среднего размера в стиле неоклассика (современная классика) с зелеными стенами, полом из керамической плитки, консольной раковиной, столешницей из искусственного кварца, черным полом, белой столешницей, напольной тумбой и обоями на стенах

Свежая идея для дизайна: маленький туалет в современном стиле с плоскими фасадами, черными фасадами, унитазом-моноблоком, черными стенами, полом из керамогранита, врезной раковиной, столешницей из искусственного кварца, черным полом, белой столешницей, напольной тумбой и обоями на стенах для на участке и в саду - отличное фото интерьера

На фото: туалет среднего размера в стиле кантри с фасадами разных видов, зелеными фасадами, плиткой, полом из сланца, врезной раковиной, столешницей из искусственного кварца, черным полом, белой столешницей, встроенной тумбой и обоями на стенах с

This project was not only full of many bathrooms but also many different aesthetics. The goals were fourfold, create a new master suite, update the basement bath, add a new powder bath and my favorite, make them all completely different aesthetics.
Primary Bath-This was originally a small 60SF full bath sandwiched in between closets and walls of built-in cabinetry that blossomed into a 130SF, five-piece primary suite. This room was to be focused on a transitional aesthetic that would be adorned with Calcutta gold marble, gold fixtures and matte black geometric tile arrangements.
Powder Bath-A new addition to the home leans more on the traditional side of the transitional movement using moody blues and greens accented with brass. A fun play was the asymmetry of the 3-light sconce brings the aesthetic more to the modern side of transitional. My favorite element in the space, however, is the green, pink black and white deco tile on the floor whose colors are reflected in the details of the Australian wallpaper.
Hall Bath-Looking to touch on the home's 70's roots, we went for a mid-mod fresh update. Black Calcutta floors, linear-stacked porcelain tile, mixed woods and strong black and white accents. The green tile may be the star but the matte white ribbed tiles in the shower and behind the vanity are the true unsung heroes.
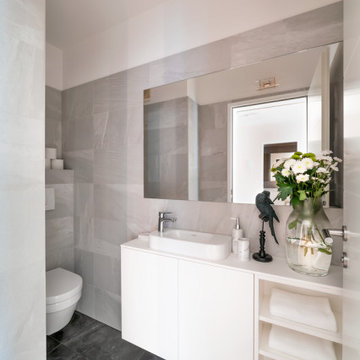
Interior Design and Styling: Anastasia Reicher
Photo: Oksana Guzenko
Стильный дизайн: маленький туалет в современном стиле с плоскими фасадами, белыми фасадами, инсталляцией, серой плиткой, каменной плиткой, серыми стенами, полом из цементной плитки, настольной раковиной, черным полом, белой столешницей и встроенной тумбой для на участке и в саду - последний тренд
Стильный дизайн: маленький туалет в современном стиле с плоскими фасадами, белыми фасадами, инсталляцией, серой плиткой, каменной плиткой, серыми стенами, полом из цементной плитки, настольной раковиной, черным полом, белой столешницей и встроенной тумбой для на участке и в саду - последний тренд

The powder room vanity was replaced with a black shaker style cabinet and quartz countertop. The bold wallpaper has gold flowers on a black and white background. A brass sconce, faucet and mirror compliment the wallpaper.
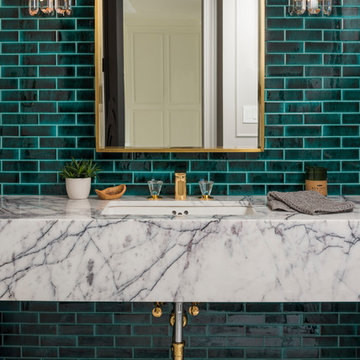
Striking, elegant powder room with Emerald Green tiles, marble counter top, marble flooring and brass plumbing fixtures.
Architect: Hierarchy Architecture + Design, PLLC
Interior Designer: JSE Interior Designs
Builder: True North
Photographer: Adam Kane Macchia
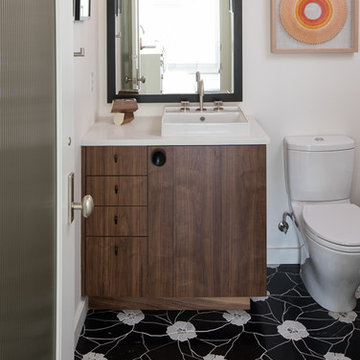
Источник вдохновения для домашнего уюта: маленький туалет в стиле ретро с плоскими фасадами, темными деревянными фасадами, полом из мозаичной плитки, столешницей из искусственного кварца, черным полом, белой столешницей, унитазом-моноблоком, белыми стенами и настольной раковиной для на участке и в саду

Bel Air - Serene Elegance. This collection was designed with cool tones and spa-like qualities to create a space that is timeless and forever elegant.
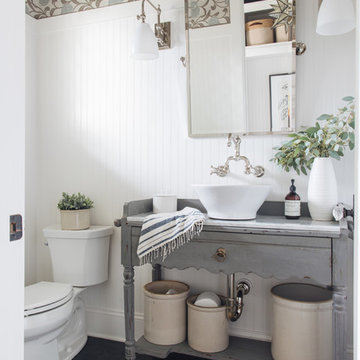
Источник вдохновения для домашнего уюта: туалет в стиле неоклассика (современная классика) с фасадами островного типа, серыми фасадами, раздельным унитазом, разноцветными стенами, настольной раковиной, черным полом и белой столешницей

Bradley Quinn
Пример оригинального дизайна: туалет среднего размера в стиле неоклассика (современная классика) с фасадами в стиле шейкер, белыми фасадами, раздельным унитазом, белыми стенами, врезной раковиной, черным полом и белой столешницей
Пример оригинального дизайна: туалет среднего размера в стиле неоклассика (современная классика) с фасадами в стиле шейкер, белыми фасадами, раздельным унитазом, белыми стенами, врезной раковиной, черным полом и белой столешницей

Свежая идея для дизайна: туалет среднего размера в стиле неоклассика (современная классика) с фасадами с утопленной филенкой, черными фасадами, раздельным унитазом, черными стенами, полом из цементной плитки, врезной раковиной, мраморной столешницей, черным полом и белой столешницей - отличное фото интерьера

Источник вдохновения для домашнего уюта: туалет в стиле ретро с плоскими фасадами, темными деревянными фасадами, раздельным унитазом, белыми стенами, консольной раковиной, черным полом, белой столешницей, встроенной тумбой и обоями на стенах

The vibrant powder room has floral wallpaper highlighted by crisp white wainscoting. The vanity is a custom-made, furniture grade piece topped with white Carrara marble. Black slate floors complete the room.
What started as an addition project turned into a full house remodel in this Modern Craftsman home in Narberth, PA. The addition included the creation of a sitting room, family room, mudroom and third floor. As we moved to the rest of the home, we designed and built a custom staircase to connect the family room to the existing kitchen. We laid red oak flooring with a mahogany inlay throughout house. Another central feature of this is home is all the built-in storage. We used or created every nook for seating and storage throughout the house, as you can see in the family room, dining area, staircase landing, bedroom and bathrooms. Custom wainscoting and trim are everywhere you look, and gives a clean, polished look to this warm house.
Rudloff Custom Builders has won Best of Houzz for Customer Service in 2014, 2015 2016, 2017 and 2019. We also were voted Best of Design in 2016, 2017, 2018, 2019 which only 2% of professionals receive. Rudloff Custom Builders has been featured on Houzz in their Kitchen of the Week, What to Know About Using Reclaimed Wood in the Kitchen as well as included in their Bathroom WorkBook article. We are a full service, certified remodeling company that covers all of the Philadelphia suburban area. This business, like most others, developed from a friendship of young entrepreneurs who wanted to make a difference in their clients’ lives, one household at a time. This relationship between partners is much more than a friendship. Edward and Stephen Rudloff are brothers who have renovated and built custom homes together paying close attention to detail. They are carpenters by trade and understand concept and execution. Rudloff Custom Builders will provide services for you with the highest level of professionalism, quality, detail, punctuality and craftsmanship, every step of the way along our journey together.
Specializing in residential construction allows us to connect with our clients early in the design phase to ensure that every detail is captured as you imagined. One stop shopping is essentially what you will receive with Rudloff Custom Builders from design of your project to the construction of your dreams, executed by on-site project managers and skilled craftsmen. Our concept: envision our client’s ideas and make them a reality. Our mission: CREATING LIFETIME RELATIONSHIPS BUILT ON TRUST AND INTEGRITY.
Photo Credit: Linda McManus Images

Пример оригинального дизайна: туалет среднего размера в стиле неоклассика (современная классика) с темными деревянными фасадами, раздельным унитазом, белой плиткой, керамической плиткой, серыми стенами, настольной раковиной, черным полом, белой столешницей, встроенной тумбой и обоями на стенах

Large impact in a small powder. The dark tiles add drama and the light wood and bright whites add contrast.
Идея дизайна: маленький туалет в современном стиле с плоскими фасадами, светлыми деревянными фасадами, унитазом-моноблоком, черной плиткой, керамической плиткой, черными стенами, полом из керамогранита, монолитной раковиной, столешницей из искусственного камня, черным полом, белой столешницей, подвесной тумбой и любой отделкой стен для на участке и в саду
Идея дизайна: маленький туалет в современном стиле с плоскими фасадами, светлыми деревянными фасадами, унитазом-моноблоком, черной плиткой, керамической плиткой, черными стенами, полом из керамогранита, монолитной раковиной, столешницей из искусственного камня, черным полом, белой столешницей, подвесной тумбой и любой отделкой стен для на участке и в саду

Источник вдохновения для домашнего уюта: туалет в современном стиле с плоскими фасадами, фасадами цвета дерева среднего тона, раздельным унитазом, черно-белой плиткой, белыми стенами, полом из мозаичной плитки, врезной раковиной, столешницей из искусственного кварца, черным полом, белой столешницей и встроенной тумбой

We picked out the sleek finishes and furniture in this new build Austin home to suit the client’s brief for a modern, yet comfortable home:
---
Project designed by Sara Barney’s Austin interior design studio BANDD DESIGN. They serve the entire Austin area and its surrounding towns, with an emphasis on Round Rock, Lake Travis, West Lake Hills, and Tarrytown.
For more about BANDD DESIGN, click here: https://bandddesign.com/
To learn more about this project, click here: https://bandddesign.com/chloes-bloom-new-build/
Туалет с черным полом и белой столешницей – фото дизайна интерьера
1