Параллельная, светлая кухня – фото дизайна интерьера
Сортировать:
Бюджет
Сортировать:Популярное за сегодня
1 - 20 из 186 фото
1 из 3

Источник вдохновения для домашнего уюта: большая параллельная, светлая кухня в классическом стиле с фасадами в стиле шейкер, белыми фасадами, белым фартуком, техникой из нержавеющей стали, темным паркетным полом, островом, врезной мойкой, мраморной столешницей, фартуком из керамогранитной плитки и коричневым полом

Sutton Signature from the Modin Rigid LVP Collection: Refined yet natural. A white wire-brush gives the natural wood tone a distinct depth, lending it to a variety of spaces.

Kitchen and Nook
Пример оригинального дизайна: большая параллельная, светлая кухня в стиле кантри с с полувстраиваемой мойкой (с передним бортиком), фасадами в стиле шейкер, белыми фасадами, столешницей из кварцевого агломерата, белым фартуком, фартуком из плитки кабанчик, техникой из нержавеющей стали, светлым паркетным полом, островом, белой столешницей, бежевым полом и двухцветным гарнитуром
Пример оригинального дизайна: большая параллельная, светлая кухня в стиле кантри с с полувстраиваемой мойкой (с передним бортиком), фасадами в стиле шейкер, белыми фасадами, столешницей из кварцевого агломерата, белым фартуком, фартуком из плитки кабанчик, техникой из нержавеющей стали, светлым паркетным полом, островом, белой столешницей, бежевым полом и двухцветным гарнитуром

Chipper Hatter Photography
Пример оригинального дизайна: большая параллельная, светлая кухня в современном стиле с врезной мойкой, плоскими фасадами, белыми фасадами, мраморной столешницей, белым фартуком, фартуком из мрамора, техникой из нержавеющей стали, светлым паркетным полом, островом, бежевым полом и белой столешницей
Пример оригинального дизайна: большая параллельная, светлая кухня в современном стиле с врезной мойкой, плоскими фасадами, белыми фасадами, мраморной столешницей, белым фартуком, фартуком из мрамора, техникой из нержавеющей стали, светлым паркетным полом, островом, бежевым полом и белой столешницей

Picture Perfect House
Источник вдохновения для домашнего уюта: параллельная, светлая кухня-гостиная среднего размера в стиле неоклассика (современная классика) с белыми фасадами, столешницей из кварцевого агломерата, белым фартуком, техникой из нержавеющей стали, темным паркетным полом, островом, коричневым полом, белой столешницей, с полувстраиваемой мойкой (с передним бортиком), фасадами в стиле шейкер, фартуком из стеклянной плитки и двухцветным гарнитуром
Источник вдохновения для домашнего уюта: параллельная, светлая кухня-гостиная среднего размера в стиле неоклассика (современная классика) с белыми фасадами, столешницей из кварцевого агломерата, белым фартуком, техникой из нержавеющей стали, темным паркетным полом, островом, коричневым полом, белой столешницей, с полувстраиваемой мойкой (с передним бортиком), фасадами в стиле шейкер, фартуком из стеклянной плитки и двухцветным гарнитуром

Down-to-studs remodel and second floor addition. The original house was a simple plain ranch house with a layout that didn’t function well for the family. We changed the house to a contemporary Mediterranean with an eclectic mix of details. Space was limited by City Planning requirements so an important aspect of the design was to optimize every bit of space, both inside and outside. The living space extends out to functional places in the back and front yards: a private shaded back yard and a sunny seating area in the front yard off the kitchen where neighbors can easily mingle with the family. A Japanese bath off the master bedroom upstairs overlooks a private roof deck which is screened from neighbors’ views by a trellis with plants growing from planter boxes and with lanterns hanging from a trellis above.
Photography by Kurt Manley.
https://saikleyarchitects.com/portfolio/modern-mediterranean/
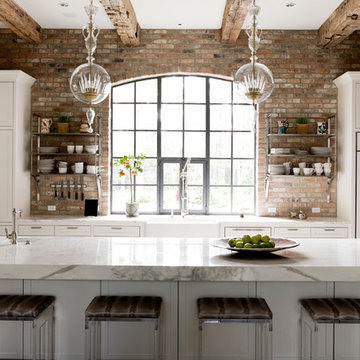
Jack Thompson
Пример оригинального дизайна: параллельная, светлая кухня в стиле неоклассика (современная классика) с с полувстраиваемой мойкой (с передним бортиком), фасадами с утопленной филенкой, белыми фасадами и техникой под мебельный фасад
Пример оригинального дизайна: параллельная, светлая кухня в стиле неоклассика (современная классика) с с полувстраиваемой мойкой (с передним бортиком), фасадами с утопленной филенкой, белыми фасадами и техникой под мебельный фасад

This project was featured in Midwest Home magazine as the winner of ASID Life in Color. The addition of a kitchen with custom shaker-style cabinetry and a large shiplap island is perfect for entertaining and hosting events for family and friends. Quartz counters that mimic the look of marble were chosen for their durability and ease of maintenance. Open shelving with brass sconces above the sink create a focal point for the large open space.
Putting a modern spin on the traditional nautical/coastal theme was a goal. We took the quintessential palette of navy and white and added pops of green, stylish patterns, and unexpected artwork to create a fresh bright space. Grasscloth on the back of the built in bookshelves and console table along with rattan and the bentwood side table add warm texture. Finishes and furnishings were selected with a practicality to fit their lifestyle and the connection to the outdoors. A large sectional along with the custom cocktail table in the living room area provide ample room for game night or a quiet evening watching movies with the kids.
To learn more visit https://k2interiordesigns.com
To view article in Midwest Home visit https://midwesthome.com/interior-spaces/life-in-color-2019/
Photography - Spacecrafting

Источник вдохновения для домашнего уюта: огромная параллельная, светлая кухня в белых тонах с отделкой деревом в классическом стиле с паркетным полом среднего тона, обеденным столом, врезной мойкой, фасадами с декоративным кантом, серыми фасадами, столешницей из кварцевого агломерата, белым фартуком, фартуком из кварцевого агломерата, техникой из нержавеющей стали, островом, коричневым полом и белой столешницей

The discerning use of classic materials creates a timeless classic look in this 1920's kitchen remodel.
На фото: маленькая отдельная, параллельная, светлая кухня в средиземноморском стиле с с полувстраиваемой мойкой (с передним бортиком), фасадами в стиле шейкер, белыми фасадами, мраморной столешницей, белым фартуком, фартуком из мрамора, техникой из нержавеющей стали, полом из терракотовой плитки, красным полом и белой столешницей без острова для на участке и в саду
На фото: маленькая отдельная, параллельная, светлая кухня в средиземноморском стиле с с полувстраиваемой мойкой (с передним бортиком), фасадами в стиле шейкер, белыми фасадами, мраморной столешницей, белым фартуком, фартуком из мрамора, техникой из нержавеющей стали, полом из терракотовой плитки, красным полом и белой столешницей без острова для на участке и в саду
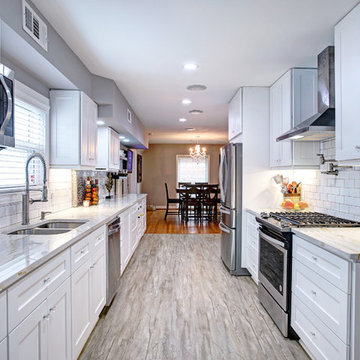
Bayside Images
Источник вдохновения для домашнего уюта: параллельная, светлая кухня среднего размера в стиле неоклассика (современная классика) с обеденным столом, двойной мойкой, фасадами в стиле шейкер, белыми фасадами, мраморной столешницей, белым фартуком, фартуком из плитки кабанчик, техникой из нержавеющей стали, полом из керамогранита и серым полом без острова
Источник вдохновения для домашнего уюта: параллельная, светлая кухня среднего размера в стиле неоклассика (современная классика) с обеденным столом, двойной мойкой, фасадами в стиле шейкер, белыми фасадами, мраморной столешницей, белым фартуком, фартуком из плитки кабанчик, техникой из нержавеющей стали, полом из керамогранита и серым полом без острова
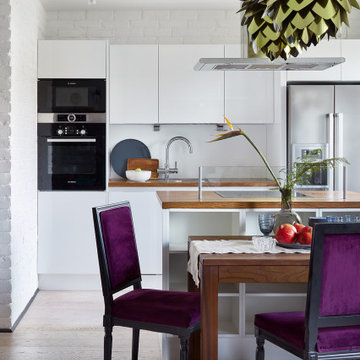
На фото: параллельная, светлая кухня среднего размера в современном стиле с обеденным столом, накладной мойкой, плоскими фасадами, белыми фасадами, деревянной столешницей, белым фартуком, техникой из нержавеющей стали, островом, бежевым полом и коричневой столешницей с

Interior Kitchen-Living room with Beautiful Balcony View above the sink that provide natural light. Living room with black sofa, lamp, freestand table & TV. The darkly stained chairs add contrast to the Contemporary kitchen-living room, and breakfast table in kitchen with typically designed drawers, best interior, wall painting,grey furniture, pendent, window strip curtains looks nice.
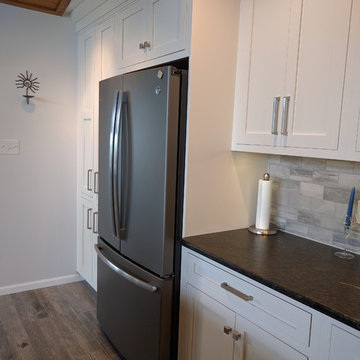
На фото: узкая отдельная, параллельная, светлая кухня среднего размера, со шкафом над холодильником в стиле неоклассика (современная классика) с врезной мойкой, фасадами в стиле шейкер, белыми фасадами, гранитной столешницей, серым фартуком, фартуком из керамогранитной плитки, техникой из нержавеющей стали, паркетным полом среднего тона, коричневым полом и черной столешницей без острова
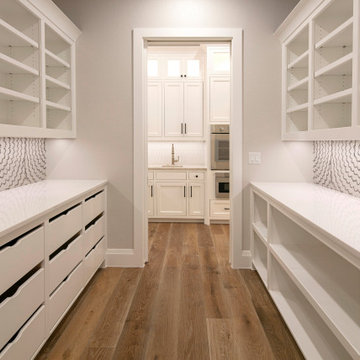
На фото: большая параллельная, светлая кухня в стиле неоклассика (современная классика) с кладовкой, открытыми фасадами, белыми фасадами, столешницей из кварцевого агломерата, серым фартуком, техникой из нержавеющей стали, паркетным полом среднего тона и белой столешницей
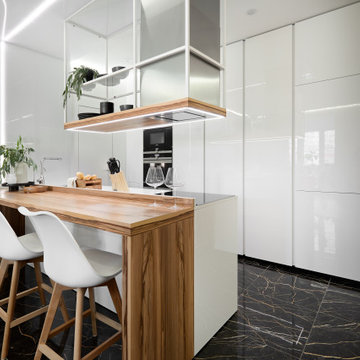
Модель Echo
Корпус - ЛДСП 18 мм влагостойкая, P5 E1, декор Белый.
Фасады - эмалированные, основа МДФ 19 мм, лак высоко глянцевый.
Витрина.
Внутренняя отделка витрины натуральным шпоном ореха сатинового (узкие ламели).
Фасады витрины - закалённое беленое стекло, основа алюминиевый профиль.
Полки витрины - закалённое беленое стекло.
Внутренняя светодиодная подсветка витрины.
Остров - фасады эмалированные, основа МДФ 19 мм, лак высоко глянцевый.
Столешница острова - кварцевый агломерат SmartQuartz Super White.
Барная стойка - тамбурат, фанерованный натуральной древесиной ореха сатинового (узкие ламели).
Стеновая и потолочная панель - закалённое эмалированное стекло, лак высоко глянцевый.
Металлическая конструкция вокруг вытяжки.
Полка - натуральный шпон ореха сатиновым.
Стеклянная полка.
Диодная подсветка рабочей зоны.
Механизмы открывания - ручка-профиль Gola, Blum Tip-on.
Механизмы закрывания Blum Blumotion.
Ящики Blum Legrabox pure - 2 группы.
Vauth-Sagel Space Tower - 1 шт.
Пенал выезжающий - Vauth-Sagel HSA.
Бутылочница - DSA.
Сушилка для посуды.
Мусорная система.
Лоток для приборов.
Встраиваемые розетки для малой бытовой техники в столешнице EVOline.
Смеситель Reginox.
Мойка Reginox.
Стоимость проекта без бытовой техники- 1 112 000 руб.
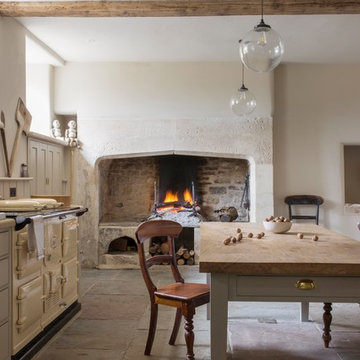
Emma Lewis
Источник вдохновения для домашнего уюта: отдельная, параллельная, светлая кухня в стиле кантри с фасадами в стиле шейкер, бежевыми фасадами, деревянной столешницей, бежевым фартуком, фартуком из дерева, цветной техникой, островом и серым полом
Источник вдохновения для домашнего уюта: отдельная, параллельная, светлая кухня в стиле кантри с фасадами в стиле шейкер, бежевыми фасадами, деревянной столешницей, бежевым фартуком, фартуком из дерева, цветной техникой, островом и серым полом
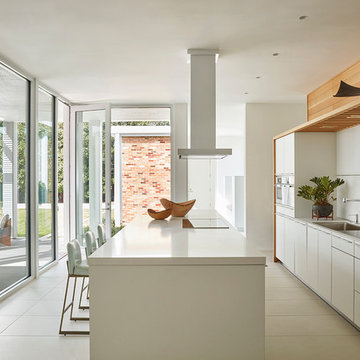
Свежая идея для дизайна: параллельная, светлая кухня в стиле ретро с накладной мойкой, плоскими фасадами, белыми фасадами, белым фартуком, фартуком из каменной плиты, островом, бежевым полом и белой столешницей - отличное фото интерьера
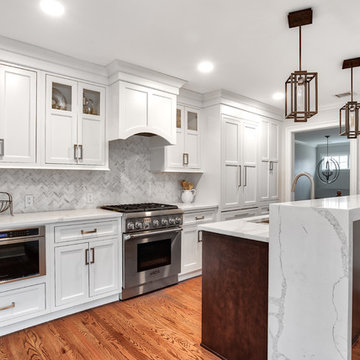
White inset cabinetry from Starmark gives a clean and updated look to any space. This kitchen is detailed with a white and gray herringbone backsplash.
Photos by Chris Veith.

Download our free ebook, Creating the Ideal Kitchen. DOWNLOAD NOW
The homeowners built their traditional Colonial style home 17 years’ ago. It was in great shape but needed some updating. Over the years, their taste had drifted into a more contemporary realm, and they wanted our help to bridge the gap between traditional and modern.
We decided the layout of the kitchen worked well in the space and the cabinets were in good shape, so we opted to do a refresh with the kitchen. The original kitchen had blond maple cabinets and granite countertops. This was also a great opportunity to make some updates to the functionality that they were hoping to accomplish.
After re-finishing all the first floor wood floors with a gray stain, which helped to remove some of the red tones from the red oak, we painted the cabinetry Benjamin Moore “Repose Gray” a very soft light gray. The new countertops are hardworking quartz, and the waterfall countertop to the left of the sink gives a bit of the contemporary flavor.
We reworked the refrigerator wall to create more pantry storage and eliminated the double oven in favor of a single oven and a steam oven. The existing cooktop was replaced with a new range paired with a Venetian plaster hood above. The glossy finish from the hood is echoed in the pendant lights. A touch of gold in the lighting and hardware adds some contrast to the gray and white. A theme we repeated down to the smallest detail illustrated by the Jason Wu faucet by Brizo with its similar touches of white and gold (the arrival of which we eagerly awaited for months due to ripples in the supply chain – but worth it!).
The original breakfast room was pleasant enough with its windows looking into the backyard. Now with its colorful window treatments, new blue chairs and sculptural light fixture, this space flows seamlessly into the kitchen and gives more of a punch to the space.
The original butler’s pantry was functional but was also starting to show its age. The new space was inspired by a wallpaper selection that our client had set aside as a possibility for a future project. It worked perfectly with our pallet and gave a fun eclectic vibe to this functional space. We eliminated some upper cabinets in favor of open shelving and painted the cabinetry in a high gloss finish, added a beautiful quartzite countertop and some statement lighting. The new room is anything but cookie cutter.
Next the mudroom. You can see a peek of the mudroom across the way from the butler’s pantry which got a facelift with new paint, tile floor, lighting and hardware. Simple updates but a dramatic change! The first floor powder room got the glam treatment with its own update of wainscoting, wallpaper, console sink, fixtures and artwork. A great little introduction to what’s to come in the rest of the home.
The whole first floor now flows together in a cohesive pallet of green and blue, reflects the homeowner’s desire for a more modern aesthetic, and feels like a thoughtful and intentional evolution. Our clients were wonderful to work with! Their style meshed perfectly with our brand aesthetic which created the opportunity for wonderful things to happen. We know they will enjoy their remodel for many years to come!
Photography by Margaret Rajic Photography
Параллельная, светлая кухня – фото дизайна интерьера
1