Столовая с желтыми стенами и разноцветными стенами – фото дизайна интерьера
Сортировать:
Бюджет
Сортировать:Популярное за сегодня
141 - 160 из 10 530 фото
1 из 3

Свежая идея для дизайна: столовая в стиле кантри с желтыми стенами, паркетным полом среднего тона, коричневым полом, сводчатым потолком и стенами из вагонки - отличное фото интерьера
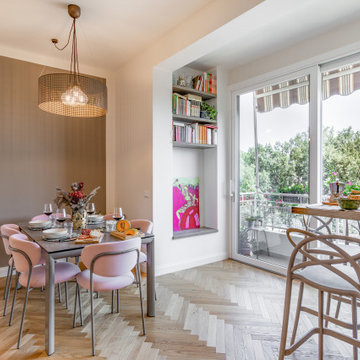
Open space corner breakfast e sala da pranzo con vista
На фото: маленькая гостиная-столовая в стиле модернизм с разноцветными стенами, светлым паркетным полом и коричневым полом для на участке и в саду
На фото: маленькая гостиная-столовая в стиле модернизм с разноцветными стенами, светлым паркетным полом и коричневым полом для на участке и в саду
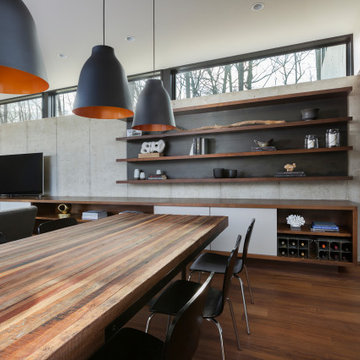
The client’s request was quite common - a typical 2800 sf builder home with 3 bedrooms, 2 baths, living space, and den. However, their desire was for this to be “anything but common.” The result is an innovative update on the production home for the modern era, and serves as a direct counterpoint to the neighborhood and its more conventional suburban housing stock, which focus views to the backyard and seeks to nullify the unique qualities and challenges of topography and the natural environment.
The Terraced House cautiously steps down the site’s steep topography, resulting in a more nuanced approach to site development than cutting and filling that is so common in the builder homes of the area. The compact house opens up in very focused views that capture the natural wooded setting, while masking the sounds and views of the directly adjacent roadway. The main living spaces face this major roadway, effectively flipping the typical orientation of a suburban home, and the main entrance pulls visitors up to the second floor and halfway through the site, providing a sense of procession and privacy absent in the typical suburban home.
Clad in a custom rain screen that reflects the wood of the surrounding landscape - while providing a glimpse into the interior tones that are used. The stepping “wood boxes” rest on a series of concrete walls that organize the site, retain the earth, and - in conjunction with the wood veneer panels - provide a subtle organic texture to the composition.
The interior spaces wrap around an interior knuckle that houses public zones and vertical circulation - allowing more private spaces to exist at the edges of the building. The windows get larger and more frequent as they ascend the building, culminating in the upstairs bedrooms that occupy the site like a tree house - giving views in all directions.
The Terraced House imports urban qualities to the suburban neighborhood and seeks to elevate the typical approach to production home construction, while being more in tune with modern family living patterns.
Overview:
Elm Grove
Size:
2,800 sf,
3 bedrooms, 2 bathrooms
Completion Date:
September 2014
Services:
Architecture, Landscape Architecture
Interior Consultants: Amy Carman Design
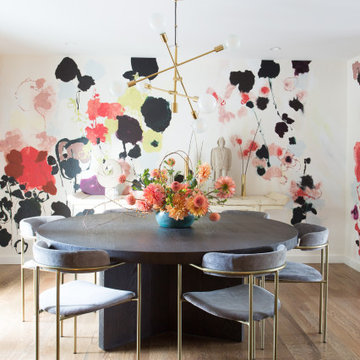
На фото: гостиная-столовая среднего размера в современном стиле с разноцветными стенами, паркетным полом среднего тона и коричневым полом
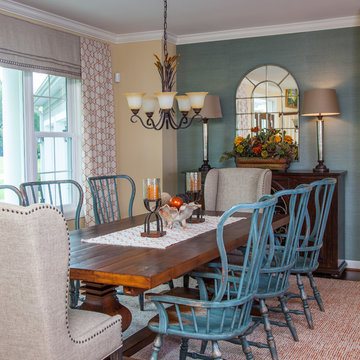
Ample seating for everyone at our custom made trestle table! Our embroidered stationary drapery panels frame the pretty view.
Gwin Hunt photography
Источник вдохновения для домашнего уюта: отдельная столовая в морском стиле с желтыми стенами, темным паркетным полом и коричневым полом
Источник вдохновения для домашнего уюта: отдельная столовая в морском стиле с желтыми стенами, темным паркетным полом и коричневым полом
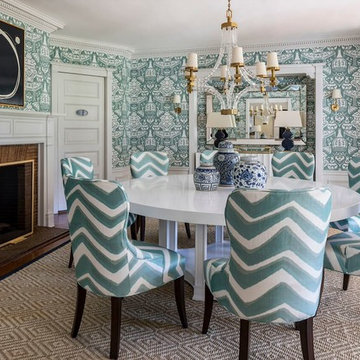
Marco Ricca
Свежая идея для дизайна: отдельная столовая в морском стиле с разноцветными стенами, темным паркетным полом и стандартным камином - отличное фото интерьера
Свежая идея для дизайна: отдельная столовая в морском стиле с разноцветными стенами, темным паркетным полом и стандартным камином - отличное фото интерьера
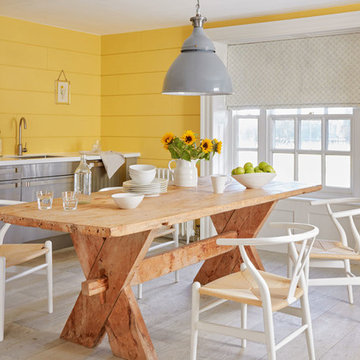
We use Sanderson paint that have created a colour palette of 140 subtle shades taken from the complete spectrum colour range of 1,352 colours to make your decorating choices simple.
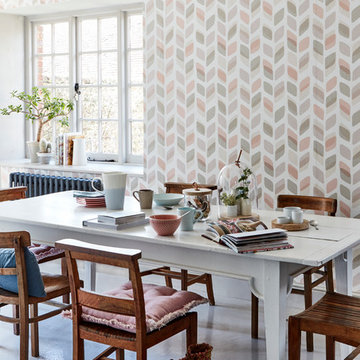
An all over wallpaper featuring a retro, geometric trailing design. Shown here in the white and pink colourway.
Идея дизайна: столовая в стиле кантри с разноцветными стенами
Идея дизайна: столовая в стиле кантри с разноцветными стенами
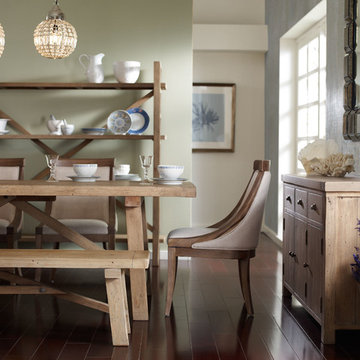
Пример оригинального дизайна: кухня-столовая среднего размера в стиле фьюжн с разноцветными стенами и паркетным полом среднего тона
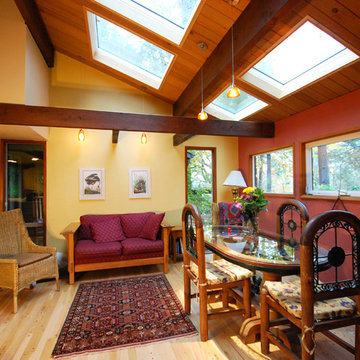
На фото: кухня-столовая среднего размера в стиле кантри с разноцветными стенами и светлым паркетным полом без камина
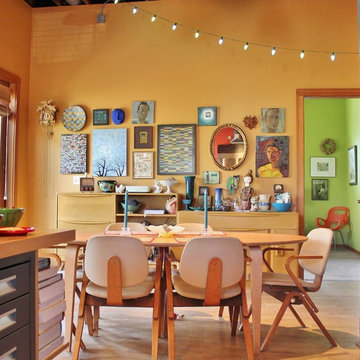
Photo: Kimberley Bryan © 2014 Houzz
На фото: кухня-столовая в стиле фьюжн с желтыми стенами без камина
На фото: кухня-столовая в стиле фьюжн с желтыми стенами без камина
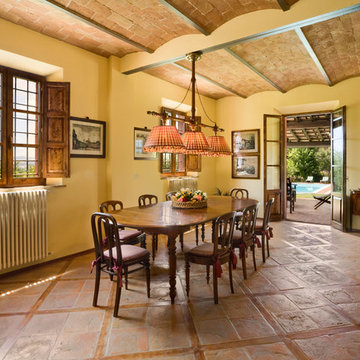
На фото: столовая в стиле кантри с желтыми стенами, полом из терракотовой плитки и коричневым полом
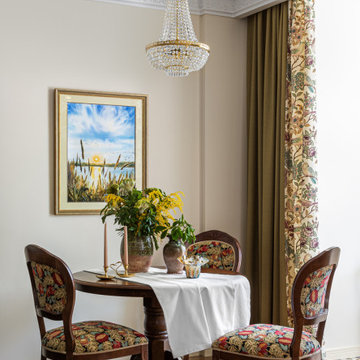
Пример оригинального дизайна: гостиная-столовая среднего размера в классическом стиле с желтыми стенами, паркетным полом среднего тона и бежевым полом

The client’s request was quite common - a typical 2800 sf builder home with 3 bedrooms, 2 baths, living space, and den. However, their desire was for this to be “anything but common.” The result is an innovative update on the production home for the modern era, and serves as a direct counterpoint to the neighborhood and its more conventional suburban housing stock, which focus views to the backyard and seeks to nullify the unique qualities and challenges of topography and the natural environment.
The Terraced House cautiously steps down the site’s steep topography, resulting in a more nuanced approach to site development than cutting and filling that is so common in the builder homes of the area. The compact house opens up in very focused views that capture the natural wooded setting, while masking the sounds and views of the directly adjacent roadway. The main living spaces face this major roadway, effectively flipping the typical orientation of a suburban home, and the main entrance pulls visitors up to the second floor and halfway through the site, providing a sense of procession and privacy absent in the typical suburban home.
Clad in a custom rain screen that reflects the wood of the surrounding landscape - while providing a glimpse into the interior tones that are used. The stepping “wood boxes” rest on a series of concrete walls that organize the site, retain the earth, and - in conjunction with the wood veneer panels - provide a subtle organic texture to the composition.
The interior spaces wrap around an interior knuckle that houses public zones and vertical circulation - allowing more private spaces to exist at the edges of the building. The windows get larger and more frequent as they ascend the building, culminating in the upstairs bedrooms that occupy the site like a tree house - giving views in all directions.
The Terraced House imports urban qualities to the suburban neighborhood and seeks to elevate the typical approach to production home construction, while being more in tune with modern family living patterns.
Overview:
Elm Grove
Size:
2,800 sf,
3 bedrooms, 2 bathrooms
Completion Date:
September 2014
Services:
Architecture, Landscape Architecture
Interior Consultants: Amy Carman Design
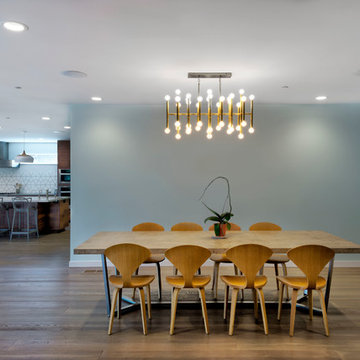
Spacious, light, simplistic yet effective. Combining a hazed glass wall to partition the kitchen while warming the room with the wooden floor and dining furniture and a stunning eye catcher of the ceiling light
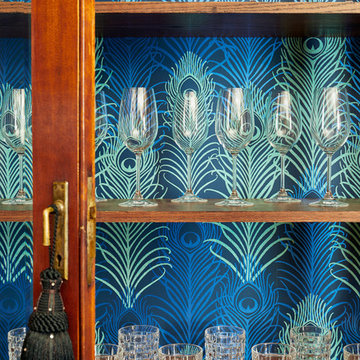
Свежая идея для дизайна: отдельная столовая среднего размера в классическом стиле с стандартным камином, фасадом камина из плитки и разноцветными стенами - отличное фото интерьера
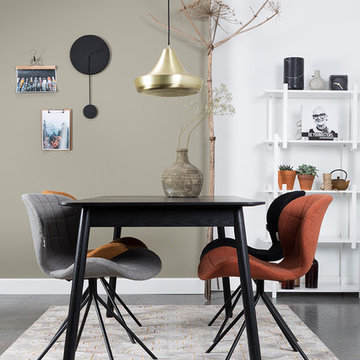
zuiver
Идея дизайна: гостиная-столовая в скандинавском стиле с разноцветными стенами, бетонным полом и серым полом
Идея дизайна: гостиная-столовая в скандинавском стиле с разноцветными стенами, бетонным полом и серым полом
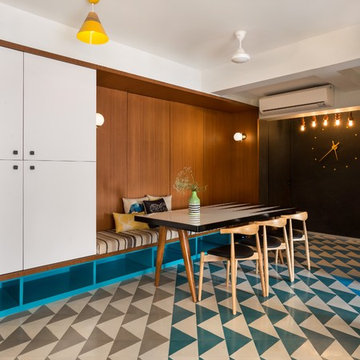
Источник вдохновения для домашнего уюта: гостиная-столовая в современном стиле с разноцветными стенами и разноцветным полом
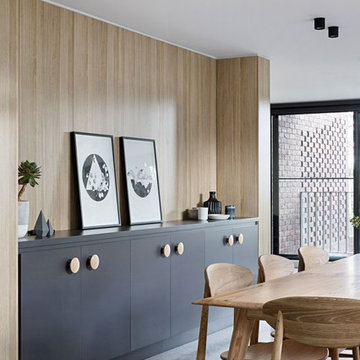
Tatjana Plitt
Идея дизайна: кухня-столовая среднего размера в современном стиле с разноцветными стенами и бетонным полом
Идея дизайна: кухня-столовая среднего размера в современном стиле с разноцветными стенами и бетонным полом
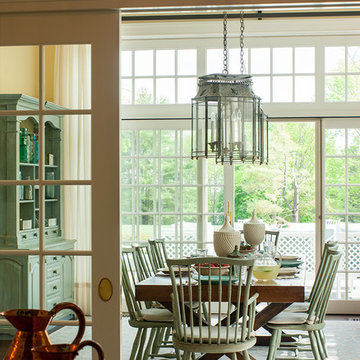
Photo Credit: Warren Jagger
На фото: отдельная столовая среднего размера в стиле кантри с паркетным полом среднего тона и желтыми стенами
На фото: отдельная столовая среднего размера в стиле кантри с паркетным полом среднего тона и желтыми стенами
Столовая с желтыми стенами и разноцветными стенами – фото дизайна интерьера
8