Столовая с стенами из вагонки и обоями на стенах – фото дизайна интерьера
Сортировать:
Бюджет
Сортировать:Популярное за сегодня
1 - 20 из 6 620 фото
1 из 3

Youthful tradition for a bustling young family. Refined and elegant, deliberate and thoughtful — with outdoor living fun.
Источник вдохновения для домашнего уюта: отдельная столовая в классическом стиле с синими стенами, паркетным полом среднего тона, коричневым полом, панелями на стенах и обоями на стенах
Источник вдохновения для домашнего уюта: отдельная столовая в классическом стиле с синими стенами, паркетным полом среднего тона, коричневым полом, панелями на стенах и обоями на стенах
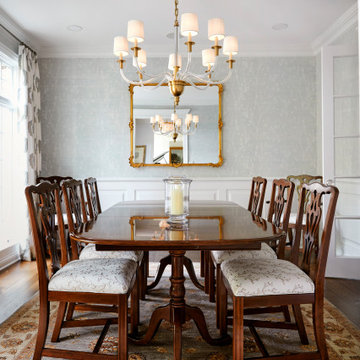
Dining Room
На фото: столовая в классическом стиле с паркетным полом среднего тона и обоями на стенах
На фото: столовая в классическом стиле с паркетным полом среднего тона и обоями на стенах
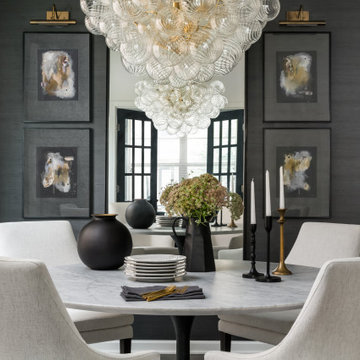
This dining room is not only elegant but timeless. All the selections from Performance fabric to wallpaper were made keeping the client's needs in mind. They will enjoy this space for years to come.

Download our free ebook, Creating the Ideal Kitchen. DOWNLOAD NOW
The homeowner and his wife had lived in this beautiful townhome in Oak Brook overlooking a small lake for over 13 years. The home is open and airy with vaulted ceilings and full of mementos from world adventures through the years, including to Cambodia, home of their much-adored sponsored daughter. The home, full of love and memories was host to a growing extended family of children and grandchildren. This was THE place. When the homeowner’s wife passed away suddenly and unexpectedly, he became determined to create a space that would continue to welcome and host his family and the many wonderful family memories that lay ahead but with an eye towards functionality.
We started out by evaluating how the space would be used. Cooking and watching sports were key factors. So, we shuffled the current dining table into a rarely used living room whereby enlarging the kitchen. The kitchen now houses two large islands – one for prep and the other for seating and buffet space. We removed the wall between kitchen and family room to encourage interaction during family gatherings and of course a clear view to the game on TV. We also removed a dropped ceiling in the kitchen, and wow, what a difference.
Next, we added some drama with a large arch between kitchen and dining room creating a stunning architectural feature between those two spaces. This arch echoes the shape of the large arch at the front door of the townhome, providing drama and significance to the space. The kitchen itself is large but does not have much wall space, which is a common challenge when removing walls. We added a bit more by resizing the double French doors to a balcony at the side of the house which is now just a single door. This gave more breathing room to the range wall and large stone hood but still provides access and light.
We chose a neutral pallet of black, white, and white oak, with punches of blue at the counter stools in the kitchen. The cabinetry features a white shaker door at the perimeter for a crisp outline. Countertops and custom hood are black Caesarstone, and the islands are a soft white oak adding contrast and warmth. Two large built ins between the kitchen and dining room function as pantry space as well as area to display flowers or seasonal decorations.
We repeated the blue in the dining room where we added a fresh coat of paint to the existing built ins, along with painted wainscot paneling. Above the wainscot is a neutral grass cloth wallpaper which provides a lovely backdrop for a wall of important mementos and artifacts. The dining room table and chairs were refinished and re-upholstered, and a new rug and window treatments complete the space. The room now feels ready to host more formal gatherings or can function as a quiet spot to enjoy a cup of morning coffee.

The 2021 Southern Living Idea House is inspiring on multiple levels. Dubbed the “forever home,” the concept was to design for all stages of life, with thoughtful spaces that meet the ever-evolving needs of families today.
Marvin products were chosen for this project to maximize the use of natural light, allow airflow from outdoors to indoors, and provide expansive views that overlook the Ohio River.
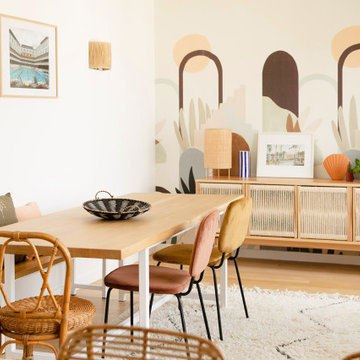
Dans cet appartement familial de 150 m², l’objectif était de rénover l’ensemble des pièces pour les rendre fonctionnelles et chaleureuses, en associant des matériaux naturels à une palette de couleurs harmonieuses.
Dans la cuisine et le salon, nous avons misé sur du bois clair naturel marié avec des tons pastel et des meubles tendance. De nombreux rangements sur mesure ont été réalisés dans les couloirs pour optimiser tous les espaces disponibles. Le papier peint à motifs fait écho aux lignes arrondies de la porte verrière réalisée sur mesure.
Dans les chambres, on retrouve des couleurs chaudes qui renforcent l’esprit vacances de l’appartement. Les salles de bain et la buanderie sont également dans des tons de vert naturel associés à du bois brut. La robinetterie noire, toute en contraste, apporte une touche de modernité. Un appartement où il fait bon vivre !

Liadesign
На фото: большая гостиная-столовая в современном стиле с серыми стенами, светлым паркетным полом и обоями на стенах
На фото: большая гостиная-столовая в современном стиле с серыми стенами, светлым паркетным полом и обоями на стенах

This new construction project in Williamson River Ranch in Eagle, Idaho was Built by Todd Campbell Homes and designed and furnished by me. Photography By Andi Marshall.
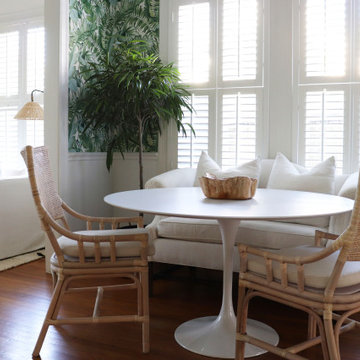
This relaxing space was filled with all new furnishings, décor, and lighting that allow comfortable dining. An antique upholstered settee adds a refined character to the space.

Designed by Malia Schultheis and built by Tru Form Tiny. This Tiny Home features Blue stained pine for the ceiling, pine wall boards in white, custom barn door, custom steel work throughout, and modern minimalist window trim in fir. This table folds down and away.
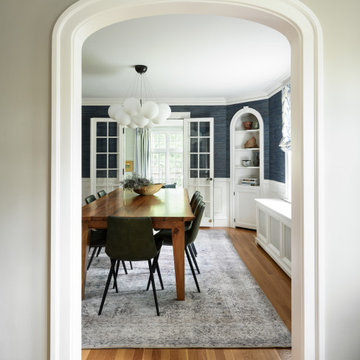
На фото: отдельная столовая в стиле неоклассика (современная классика) с синими стенами, паркетным полом среднего тона, обоями на стенах, панелями на стенах и коричневым полом

Пример оригинального дизайна: большая отдельная столовая в современном стиле с серыми стенами, светлым паркетным полом, бежевым полом и обоями на стенах
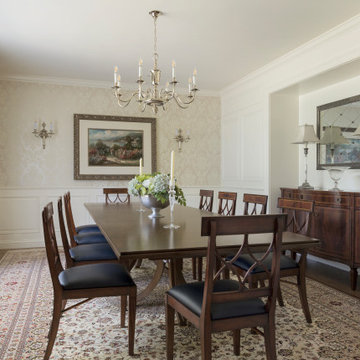
Стильный дизайн: столовая в классическом стиле с бежевыми стенами, паркетным полом среднего тона, коричневым полом, панелями на части стены, панелями на стенах и обоями на стенах - последний тренд
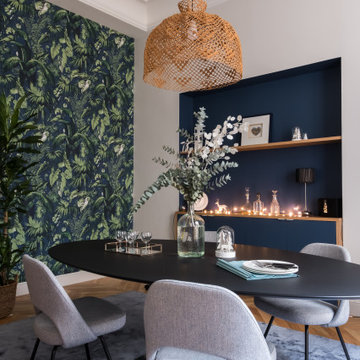
На фото: столовая в современном стиле с белыми стенами, светлым паркетным полом, бежевым полом и обоями на стенах

Свежая идея для дизайна: столовая в стиле неоклассика (современная классика) с синими стенами, темным паркетным полом, коричневым полом, с кухонным уголком, потолком из вагонки и обоями на стенах - отличное фото интерьера
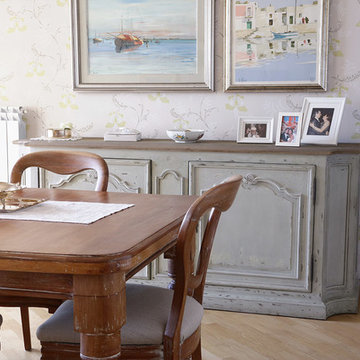
Zona giorno:
- Tavolo e Sedie ri-laccati per l'ambientazione
- Sedie rifoderate con nuova tappezzeria
На фото: гостиная-столовая в стиле шебби-шик с паркетным полом среднего тона и обоями на стенах
На фото: гостиная-столовая в стиле шебби-шик с паркетным полом среднего тона и обоями на стенах

For the Richmond Symphony Showhouse in 2018. This room was designed by David Barden Designs, photographed by Ansel Olsen. The Mural is "Bel Aire" in the "Emerald" colorway. Installed above a chair rail that was painted to match.

A soft, luxurious dining room designed by Rivers Spencer with a 19th century antique walnut dining table surrounded by white dining chairs with upholstered head chairs in a light blue fabric. A Julie Neill crystal chandelier highlights the lattice work ceiling and the Susan Harter landscape mural.
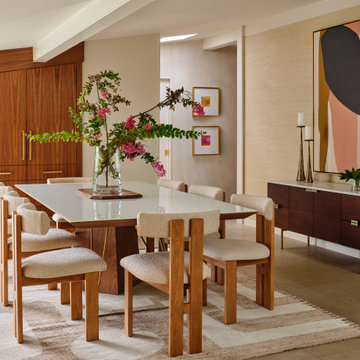
In the dining room, we added a walnut bar with an antique gold toekick and antique gold hardware, along with an enclosed tall walnut cabinet for storage. The tall dining room cabinet also conceals a vertical steel structural beam, while providing valuable storage space. The original dining room cabinets had been whitewashed and they also featured many tiny drawers and damaged drawer glides that were no longer practical for storage. So, we removed them and built in new cabinets that look as if they have always been there. The new walnut bar features geometric wall tile that matches the kitchen backsplash. The walnut bar and dining cabinets breathe new life into the space and echo the tones of the wood walls and cabinets in the adjoining kitchen and living room. Finally, our design team finished the space with MCM furniture, art and accessories.
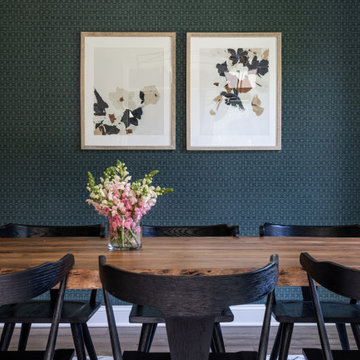
Modern farmhouse dining room with wallpapered accent wall and live edge dining table.
Пример оригинального дизайна: кухня-столовая среднего размера в стиле кантри с синими стенами, полом из винила, синим полом и обоями на стенах
Пример оригинального дизайна: кухня-столовая среднего размера в стиле кантри с синими стенами, полом из винила, синим полом и обоями на стенах
Столовая с стенами из вагонки и обоями на стенах – фото дизайна интерьера
1