Столовая с стандартным камином и белым полом – фото дизайна интерьера
Сортировать:
Бюджет
Сортировать:Популярное за сегодня
81 - 100 из 275 фото
1 из 3
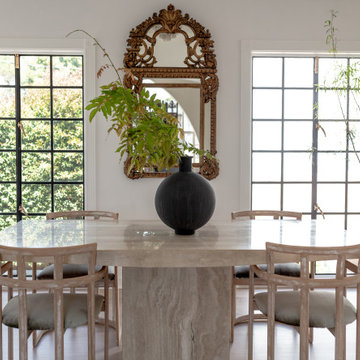
A dreamy space inspired by creamy natural tones and texture. We restored this home built in 1949 and brought back its mojo.
На фото: столовая среднего размера в стиле ретро с бежевыми стенами, светлым паркетным полом, стандартным камином, фасадом камина из штукатурки и белым полом с
На фото: столовая среднего размера в стиле ретро с бежевыми стенами, светлым паркетным полом, стандартным камином, фасадом камина из штукатурки и белым полом с
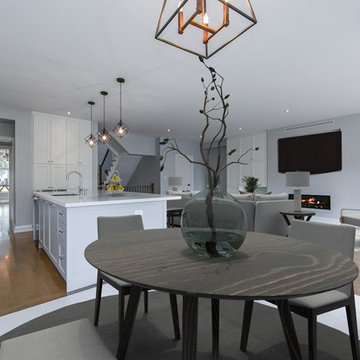
На фото: гостиная-столовая среднего размера в стиле модернизм с серыми стенами, мраморным полом, стандартным камином, фасадом камина из штукатурки и белым полом
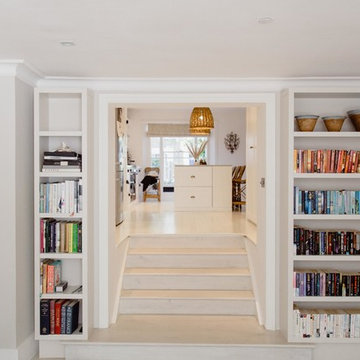
Having worked on the re-design to the basement of this family home three years ago, we were thrilled to be asked to come back and look at how we could re-configure the ground floor to give this busy family more storage and entertainment space, whilst stamping the clients distinctive and elegant style on their home.
We added a new kitchen island and converted underused aspects with bespoke joinery design into useful storage. By moving the dining table downstairs we created a social dining and sitting room to allow for additional guests. Beaded panelling has been added to the walls to bring character and elegance, whilst the clients innate taste has allowed her style to shine through in the furniture and fittings selected.
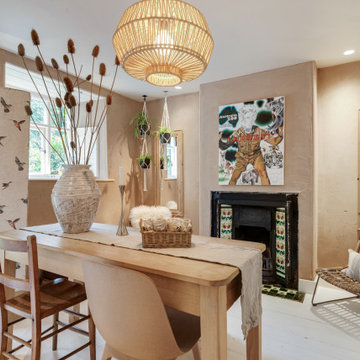
This dining room brings the outdoors in as much as possible in this listed property. The owners are keen travellers and use this space for work as well as entertainment.
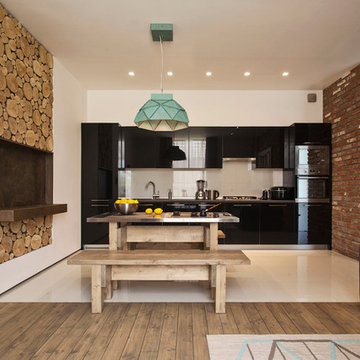
Пример оригинального дизайна: кухня-столовая в стиле лофт с белыми стенами, стандартным камином, фасадом камина из дерева и белым полом
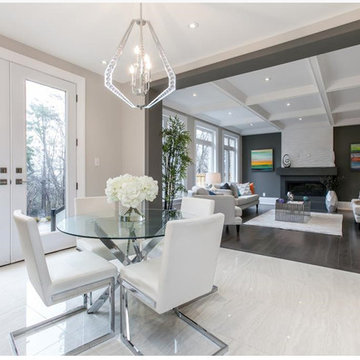
Open Concept Kitchen and Family Room. Designed by Suzi Kaloti, staged by Ali Amer, Artwork by Shawn Skeir.
Стильный дизайн: кухня-столовая среднего размера в современном стиле с полом из керамической плитки, белым полом, бежевыми стенами, стандартным камином и фасадом камина из бетона - последний тренд
Стильный дизайн: кухня-столовая среднего размера в современном стиле с полом из керамической плитки, белым полом, бежевыми стенами, стандартным камином и фасадом камина из бетона - последний тренд
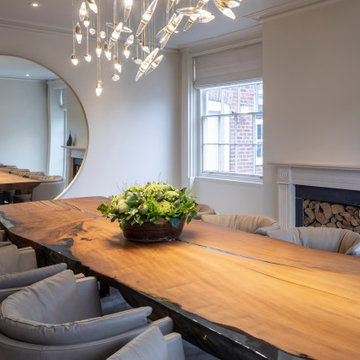
Gorgeous elegant Dining Room with stunning certified 48,000 year old wood and resin Dining Table and beautiful feature light in this beautiful Manor House renovation project by Janey Butler Interior and Llama Architects.
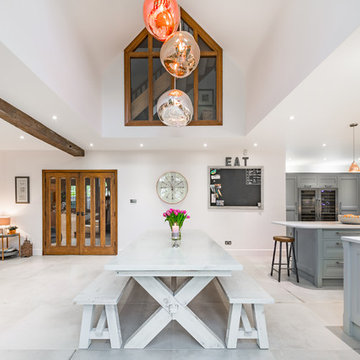
Идея дизайна: большая гостиная-столовая в стиле неоклассика (современная классика) с белыми стенами, полом из керамической плитки, стандартным камином, фасадом камина из камня и белым полом
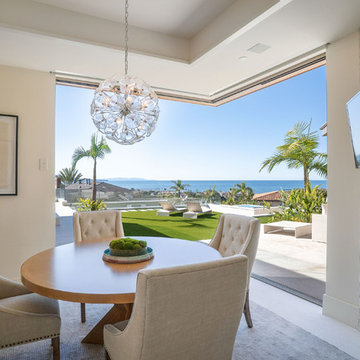
Стильный дизайн: отдельная столовая среднего размера в современном стиле с бежевыми стенами, полом из известняка, стандартным камином, фасадом камина из камня и белым полом - последний тренд
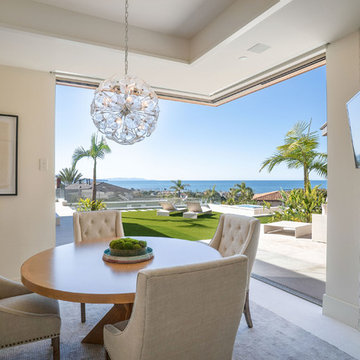
Стильный дизайн: большая столовая в современном стиле с белыми стенами, полом из известняка, стандартным камином, фасадом камина из камня и белым полом - последний тренд
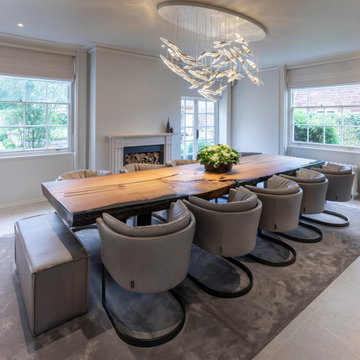
The stunning Dining Room at our Manor House renovation project, featuring stunning Janey Butler Interiors style and design throughout.
Пример оригинального дизайна: большая отдельная столовая в современном стиле с белыми стенами, полом из керамической плитки, стандартным камином, фасадом камина из камня и белым полом
Пример оригинального дизайна: большая отдельная столовая в современном стиле с белыми стенами, полом из керамической плитки, стандартным камином, фасадом камина из камня и белым полом
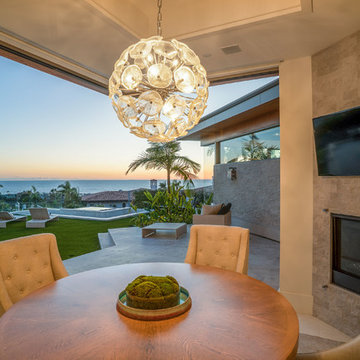
На фото: отдельная столовая среднего размера в современном стиле с бежевыми стенами, полом из известняка, стандартным камином, фасадом камина из камня и белым полом с
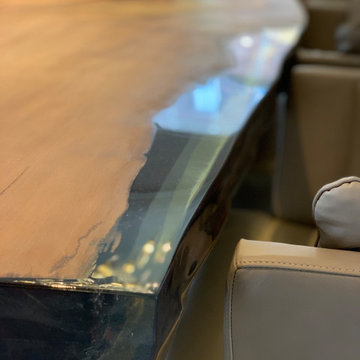
Gorgeous elegant Dining Room with stunning certified 48,000 year old wood and resin Dining Table and beautiful feature light in this beautiful Manor House renovation project by Janey Butler Interior and Llama Architects.
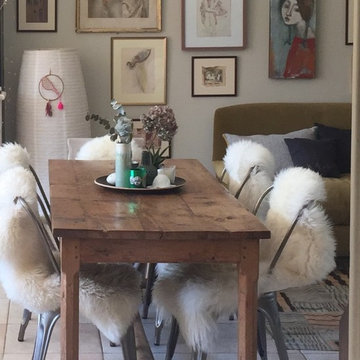
Juxtaposition de cadres pour créer une toile de fond
Свежая идея для дизайна: большая гостиная-столовая в стиле кантри с серыми стенами, стандартным камином, фасадом камина из бетона и белым полом - отличное фото интерьера
Свежая идея для дизайна: большая гостиная-столовая в стиле кантри с серыми стенами, стандартным камином, фасадом камина из бетона и белым полом - отличное фото интерьера
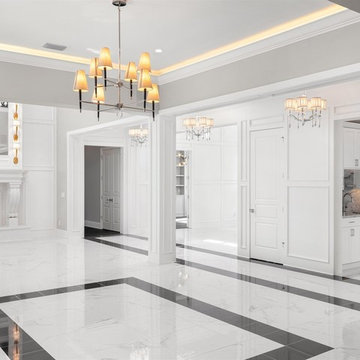
На фото: гостиная-столовая среднего размера в стиле неоклассика (современная классика) с бежевыми стенами, мраморным полом, стандартным камином, фасадом камина из дерева и белым полом с
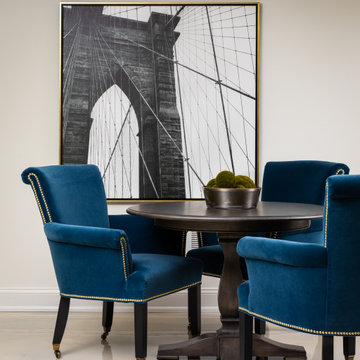
Chic. Moody. Sexy. These are just a few of the words that come to mind when I think about the W Hotel in downtown Bellevue, WA. When my client came to me with this as inspiration for her Basement makeover, I couldn’t wait to get started on the transformation. Everything from the poured concrete floors to mimic Carrera marble, to the remodeled bar area, and the custom designed billiard table to match the custom furnishings is just so luxe! Tourmaline velvet, embossed leather, and lacquered walls adds texture and depth to this multi-functional living space.
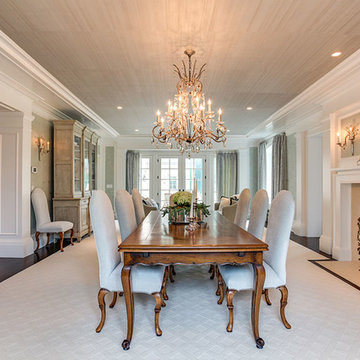
Elegant, refined dining room in white and pale blue with sumptuous chandelier.
На фото: большая гостиная-столовая в классическом стиле с белыми стенами, ковровым покрытием, стандартным камином, белым полом и фасадом камина из плитки с
На фото: большая гостиная-столовая в классическом стиле с белыми стенами, ковровым покрытием, стандартным камином, белым полом и фасадом камина из плитки с
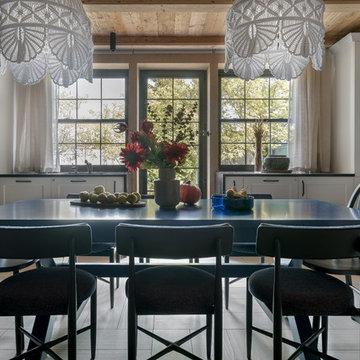
Антон и Марина Фруктовы создали интерьер в духе голландского домика с амбарными досками, натуральным камнем и винтажной мебелью. А через боковую стену буквально вышли на улицу, пристроив к помещению террасу.
Дачный ответ на НТВ
Фотограф - Полина Полудкина
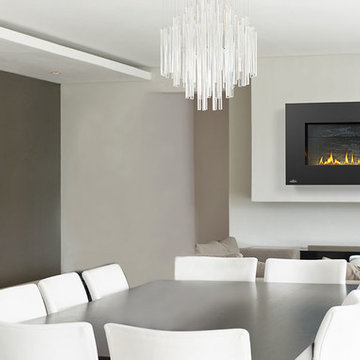
Источник вдохновения для домашнего уюта: гостиная-столовая среднего размера с серыми стенами, светлым паркетным полом, стандартным камином, фасадом камина из металла и белым полом
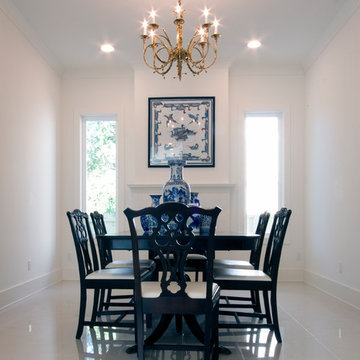
На фото: столовая среднего размера в современном стиле с белыми стенами, стандартным камином и белым полом с
Столовая с стандартным камином и белым полом – фото дизайна интерьера
5