Столовая с розовым полом и красным полом – фото дизайна интерьера
Сортировать:
Бюджет
Сортировать:Популярное за сегодня
21 - 40 из 581 фото
1 из 3
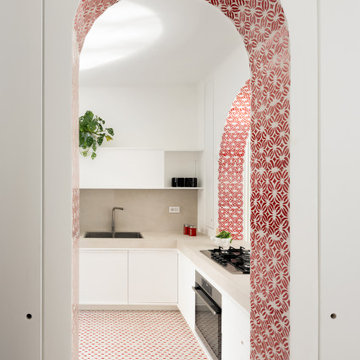
Стильный дизайн: гостиная-столовая среднего размера в средиземноморском стиле с белыми стенами, полом из керамогранита, красным полом и панелями на части стены без камина - последний тренд
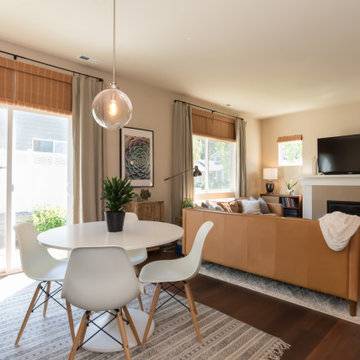
Raeburn Signature from the Modin LVP Collection: Inspired by summers at the cabin among redwoods and pines. Weathered rustic notes with deep reds and subtle grays.
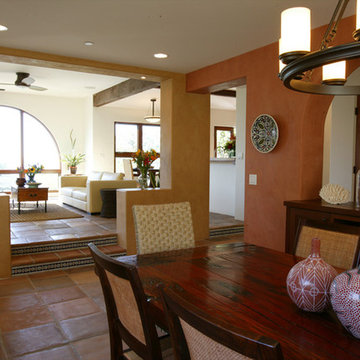
Interesting openings between rooms create a defined, yet open plan, which capitalizes on the home's compelling views and carefully crafted spatial relationships.
Aidin Mariscal www.immagineint.com
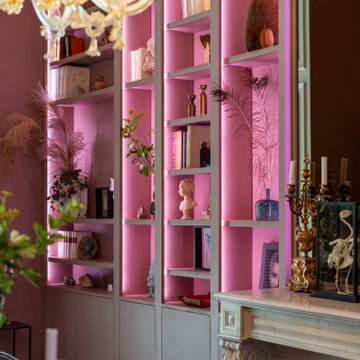
Dans la salle à manger, notre menuisier a réalisé une superbe bibliothèque murale sur mesure qui habille la cheminée en marbre et met en valeur un spectaculaire lustre en verre de Murano qui surplombe la table idéale pour orchestrer des diners.
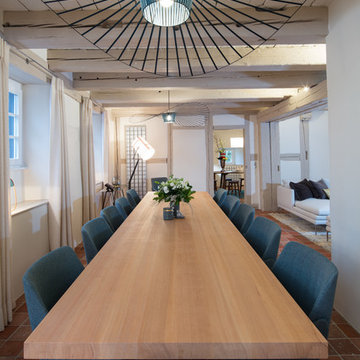
Une table, que dire, UNE TABLE, de quoi recevoir dans ce projet fabuleux de presque 800 m2.
Donnant sur le salon pour partager...
Идея дизайна: большая гостиная-столовая в стиле неоклассика (современная классика) с белыми стенами, полом из терракотовой плитки и красным полом без камина
Идея дизайна: большая гостиная-столовая в стиле неоклассика (современная классика) с белыми стенами, полом из терракотовой плитки и красным полом без камина
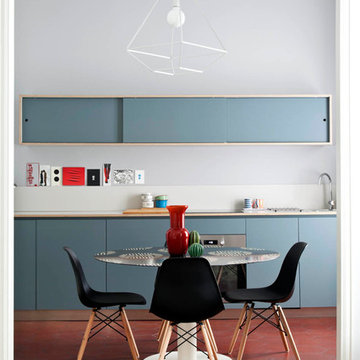
foto Giulio Oriani
the kitchen
На фото: кухня-столовая среднего размера в стиле фьюжн с серыми стенами, полом из керамической плитки и красным полом без камина
На фото: кухня-столовая среднего размера в стиле фьюжн с серыми стенами, полом из керамической плитки и красным полом без камина
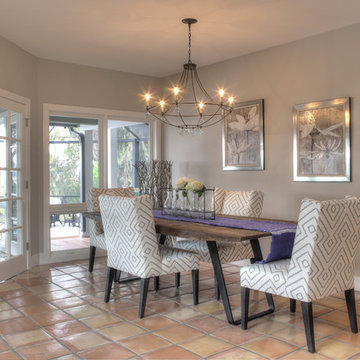
David Burghardt
Источник вдохновения для домашнего уюта: гостиная-столовая среднего размера в морском стиле с серыми стенами, полом из терракотовой плитки и красным полом без камина
Источник вдохновения для домашнего уюта: гостиная-столовая среднего размера в морском стиле с серыми стенами, полом из терракотовой плитки и красным полом без камина
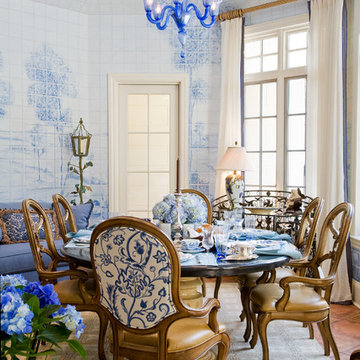
На фото: отдельная столовая среднего размера в классическом стиле с синими стенами, полом из терракотовой плитки и красным полом без камина с
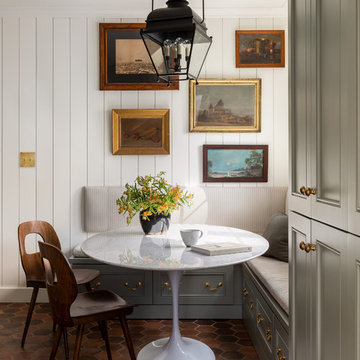
bras hardware, green cabinets, inset cabinets, kitchen nook, old house, terra cotta floor tile, turod house, vintage lighting
Идея дизайна: кухня-столовая в классическом стиле с белыми стенами и красным полом
Идея дизайна: кухня-столовая в классическом стиле с белыми стенами и красным полом
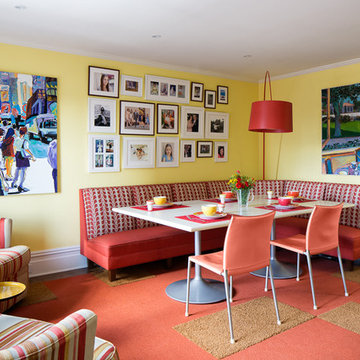
Пример оригинального дизайна: маленькая столовая в стиле ретро с желтыми стенами и красным полом для на участке и в саду

We refurbished this dining room, replacing the old 1930's tiled fireplace surround with this rather beautiful sandstone bolection fire surround. The challenge in the room was working with the existing pieces that the client wished to keep such as the rustic oak china cabinet in the fireplace alcove and the matching nest of tables and making it work with the newer pieces specified for the sapce.
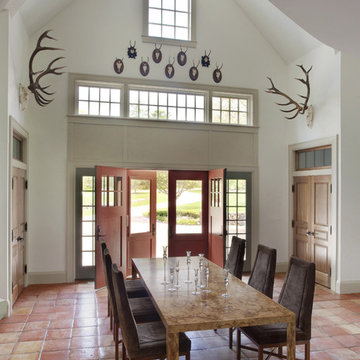
Идея дизайна: столовая в стиле рустика с белыми стенами, полом из терракотовой плитки и розовым полом
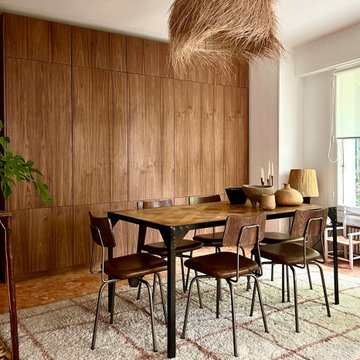
La salle à manger, entre ambiance "mad men" et esprit vacances, avec son immense placard en noyer qui permet de ranger l'équivalent d'un container ;-) Placard d'entrée, penderie, bar, bibliothèque, placard à vinyles, vaisselier, tout y est !
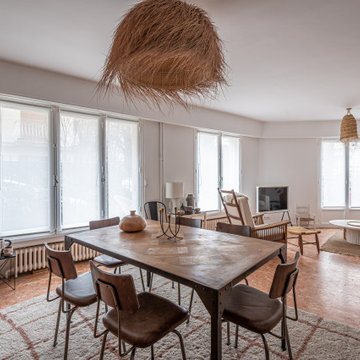
Projet livré fin novembre 2022, budget tout compris 100 000 € : un appartement de vieille dame chic avec seulement deux chambres et des prestations datées, à transformer en appartement familial de trois chambres, moderne et dans l'esprit Wabi-sabi : épuré, fonctionnel, minimaliste, avec des matières naturelles, de beaux meubles en bois anciens ou faits à la main et sur mesure dans des essences nobles, et des objets soigneusement sélectionnés eux aussi pour rappeler la nature et l'artisanat mais aussi le chic classique des ambiances méditerranéennes de l'Antiquité qu'affectionnent les nouveaux propriétaires.
La salle de bain a été réduite pour créer une cuisine ouverte sur la pièce de vie, on a donc supprimé la baignoire existante et déplacé les cloisons pour insérer une cuisine minimaliste mais très design et fonctionnelle ; de l'autre côté de la salle de bain une cloison a été repoussée pour gagner la place d'une très grande douche à l'italienne. Enfin, l'ancienne cuisine a été transformée en chambre avec dressing (à la place de l'ancien garde manger), tandis qu'une des chambres a pris des airs de suite parentale, grâce à une grande baignoire d'angle qui appelle à la relaxation.
Côté matières : du noyer pour les placards sur mesure de la cuisine qui se prolongent dans la salle à manger (avec une partie vestibule / manteaux et chaussures, une partie vaisselier, et une partie bibliothèque).
On a conservé et restauré le marbre rose existant dans la grande pièce de réception, ce qui a grandement contribué à guider les autres choix déco ; ailleurs, les moquettes et carrelages datés beiges ou bordeaux ont été enlevés et remplacés par du béton ciré blanc coco milk de chez Mercadier. Dans la salle de bain il est même monté aux murs dans la douche !
Pour réchauffer tout cela : de la laine bouclette, des tapis moelleux ou à l'esprit maison de vanaces, des fibres naturelles, du lin, de la gaze de coton, des tapisseries soixante huitardes chinées, des lampes vintage, et un esprit revendiqué "Mad men" mêlé à des vibrations douces de finca ou de maison grecque dans les Cyclades...
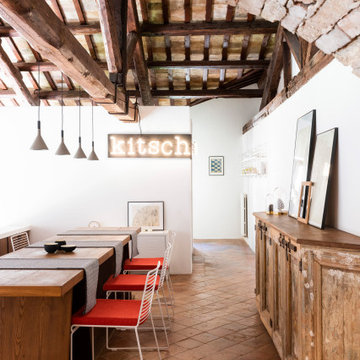
Foto: Federico Villa Studio
Свежая идея для дизайна: огромная гостиная-столовая в средиземноморском стиле с белыми стенами, балками на потолке, полом из терракотовой плитки и красным полом - отличное фото интерьера
Свежая идея для дизайна: огромная гостиная-столовая в средиземноморском стиле с белыми стенами, балками на потолке, полом из терракотовой плитки и красным полом - отличное фото интерьера

The client’s coastal New England roots inspired this Shingle style design for a lakefront lot. With a background in interior design, her ideas strongly influenced the process, presenting both challenge and reward in executing her exact vision. Vintage coastal style grounds a thoroughly modern open floor plan, designed to house a busy family with three active children. A primary focus was the kitchen, and more importantly, the butler’s pantry tucked behind it. Flowing logically from the garage entry and mudroom, and with two access points from the main kitchen, it fulfills the utilitarian functions of storage and prep, leaving the main kitchen free to shine as an integral part of the open living area.
An ARDA for Custom Home Design goes to
Royal Oaks Design
Designer: Kieran Liebl
From: Oakdale, Minnesota

Opened connection between breakfast nook sitting area and kitchen.
На фото: маленькая столовая в стиле фьюжн с с кухонным уголком, белыми стенами, кирпичным полом, красным полом и балками на потолке для на участке и в саду
На фото: маленькая столовая в стиле фьюжн с с кухонным уголком, белыми стенами, кирпичным полом, красным полом и балками на потолке для на участке и в саду
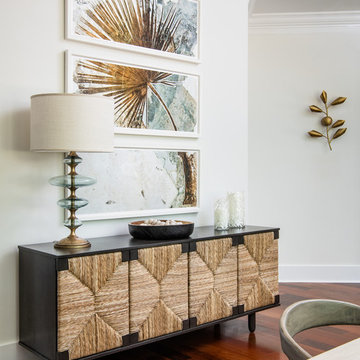
Стильный дизайн: большая отдельная столовая в морском стиле с белыми стенами, паркетным полом среднего тона и красным полом без камина - последний тренд
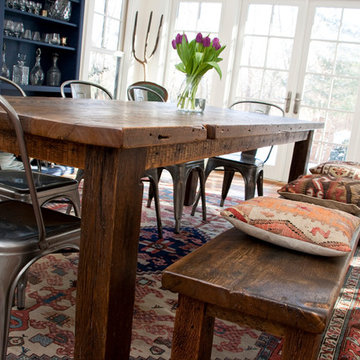
На фото: гостиная-столовая среднего размера в стиле кантри с белыми стенами, полом из терракотовой плитки и красным полом без камина с
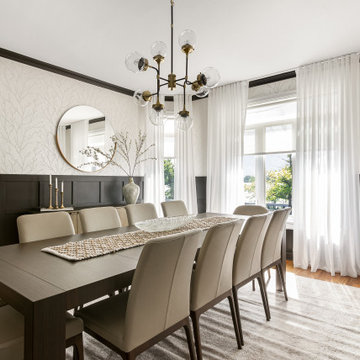
Свежая идея для дизайна: большая гостиная-столовая в стиле неоклассика (современная классика) с белыми стенами, фасадом камина из плитки, розовым полом и панелями на стенах - отличное фото интерьера
Столовая с розовым полом и красным полом – фото дизайна интерьера
2