Столовая с полом из керамической плитки – фото дизайна интерьера со средним бюджетом
Сортировать:
Бюджет
Сортировать:Популярное за сегодня
101 - 120 из 2 507 фото
1 из 3

Dans la cuisine, une deuxième banquette permet de dissimuler un radiateur et crée un espace repas très agréable avec un décor panoramique sur les murs.
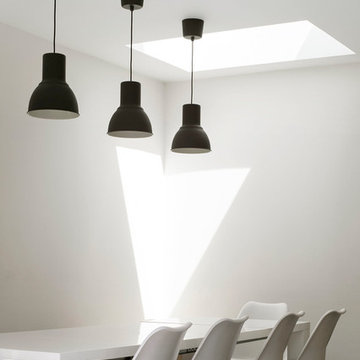
Photography by Richard Chivers https://www.rchivers.co.uk/
Marshall House is an extension to a Grade II listed dwelling in the village of Twyford, near Winchester, Hampshire. The original house dates from the 17th Century, although it had been remodelled and extended during the late 18th Century.
The clients contacted us to explore the potential to extend their home in order to suit their growing family and active lifestyle. Due to the constraints of living in a listed building, they were unsure as to what development possibilities were available. The brief was to replace an existing lean-to and 20th century conservatory with a new extension in a modern, contemporary approach. The design was developed in close consultation with the local authority as well as their historic environment department, in order to respect the existing property and work to achieve a positive planning outcome.
Like many older buildings, the dwelling had been adjusted here and there, and updated at numerous points over time. The interior of the existing property has a charm and a character - in part down to the age of the property, various bits of work over time and the wear and tear of the collective history of its past occupants. These spaces are dark, dimly lit and cosy. They have low ceilings, small windows, little cubby holes and odd corners. Walls are not parallel or perpendicular, there are steps up and down and places where you must watch not to bang your head.
The extension is accessed via a small link portion that provides a clear distinction between the old and new structures. The initial concept is centred on the idea of contrasts. The link aims to have the effect of walking through a portal into a seemingly different dwelling, that is modern, bright, light and airy with clean lines and white walls. However, complementary aspects are also incorporated, such as the strategic placement of windows and roof lights in order to cast light over walls and corners to create little nooks and private views. The overall form of the extension is informed by the awkward shape and uses of the site, resulting in the walls not being parallel in plan and splaying out at different irregular angles.
Externally, timber larch cladding is used as the primary material. This is painted black with a heavy duty barn paint, that is both long lasting and cost effective. The black finish of the extension contrasts with the white painted brickwork at the rear and side of the original house. The external colour palette of both structures is in opposition to the reality of the interior spaces. Although timber cladding is a fairly standard, commonplace material, visual depth and distinction has been created through the articulation of the boards. The inclusion of timber fins changes the way shadows are cast across the external surface during the day. Whilst at night, these are illuminated by external lighting.
A secondary entrance to the house is provided through a concealed door that is finished to match the profile of the cladding. This opens to a boot/utility room, from which a new shower room can be accessed, before proceeding to the new open plan living space and dining area.
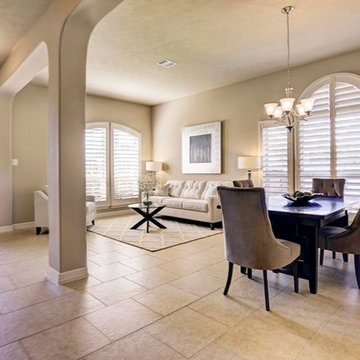
Свежая идея для дизайна: гостиная-столовая среднего размера в стиле неоклассика (современная классика) с бежевыми стенами и полом из керамической плитки - отличное фото интерьера
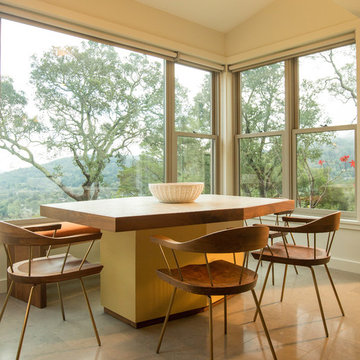
Стильный дизайн: отдельная столовая среднего размера в современном стиле с бежевыми стенами и полом из керамической плитки без камина - последний тренд
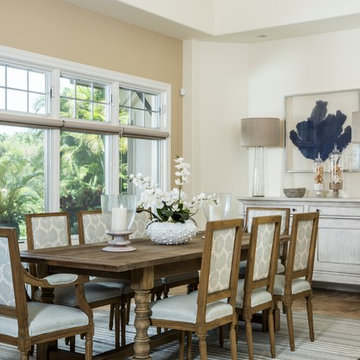
Ryan Siphers
Свежая идея для дизайна: столовая среднего размера в морском стиле с белыми стенами и полом из керамической плитки без камина - отличное фото интерьера
Свежая идея для дизайна: столовая среднего размера в морском стиле с белыми стенами и полом из керамической плитки без камина - отличное фото интерьера
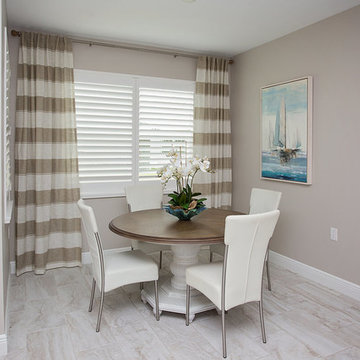
This hidden dining nook heeds to the nautical theme in this home. The artwork and plant life add a splash of color to the ultra-modern white high back chairs and striped window treatments! Heather Ruppel
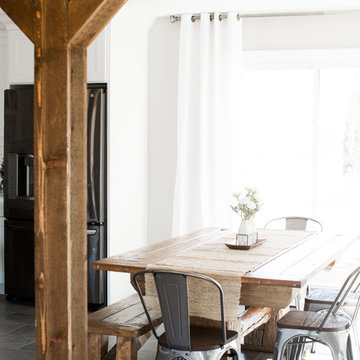
Laura Rae Photography
Источник вдохновения для домашнего уюта: кухня-столовая среднего размера в стиле кантри с полом из керамической плитки, серым полом, серыми стенами, двусторонним камином и фасадом камина из кирпича
Источник вдохновения для домашнего уюта: кухня-столовая среднего размера в стиле кантри с полом из керамической плитки, серым полом, серыми стенами, двусторонним камином и фасадом камина из кирпича
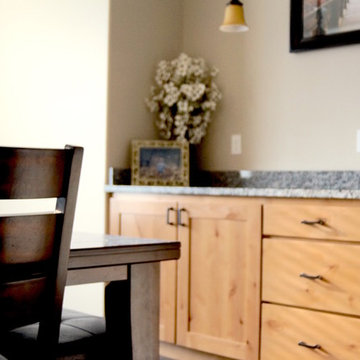
Contemporary, formal dining room with built-in cabinetry allows for simple family meals, or more formal gatherings. Open floor plan connects this space with the living room and kitchen to create an energetic atmosphere when preparing meals and hosting.
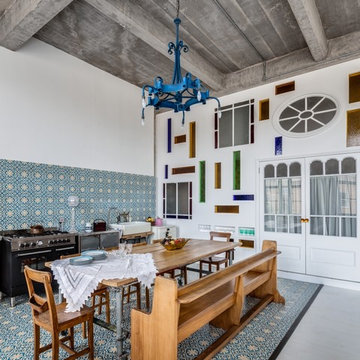
La ref. 10200 con su aire arabesca y sofisticada ya ha seducido a muchos de nuestros clientes. En este reportaje vemos solo algunos ejemplos y aplicaciones de la célebre 10200.
Mil maneras de colorearla, colocarla, quererla ¡deja fluir la creatividad y la imaginación! Y tú ¿cuál elegirías?
Diviértete creando con nuestro simulador y envíanos tus diseños!
https://www.youtube.com/watch?v=xPzYmw2CyfY&index=4&list=PLmHZqcZWl6Y_5xxMbtpBkU7Wpdxvga7fB
Mosaic del Sur os desea un maravilloso fin de semana!
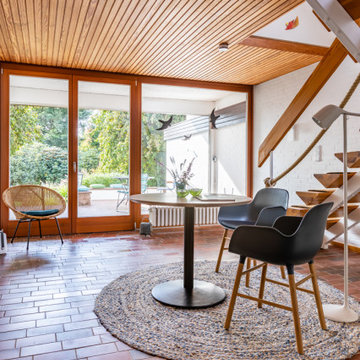
Renovierung der Diele im Mittelpunkt des Eingangbereiches. Moderne Möbel und Beleuchtung mit rundem Tisch und Teppich laden zum Sitzen ein, ohne im Weg zu stehen. Ganz wichtig für den neuen Look: das Umstreichen der Treppenkonstruktion in Weiß. So kommt die architektonisch interessante Treppe erst zur Wirkung und erhält etwas Schwebendes. Aus unseren Konzeptvorschlägen wurde hier für das Blau-Grau-Konzept ausgewählt.
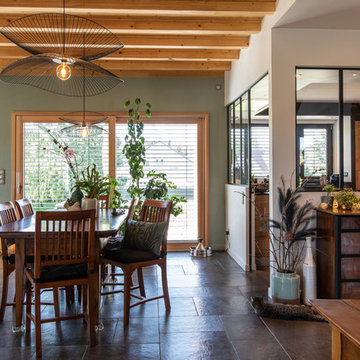
Accompagnement des choix des matériaux, couleurs et finitions pour cette magnifique maison neuve.
Стильный дизайн: большая столовая в стиле модернизм с зелеными стенами, полом из керамической плитки, печью-буржуйкой, фасадом камина из металла и черным полом - последний тренд
Стильный дизайн: большая столовая в стиле модернизм с зелеными стенами, полом из керамической плитки, печью-буржуйкой, фасадом камина из металла и черным полом - последний тренд
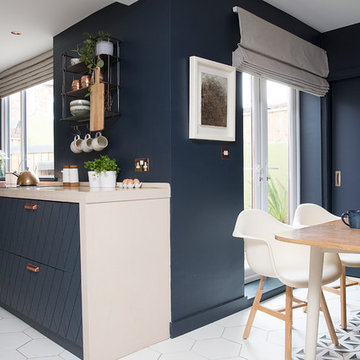
This re-imagined open plan space where a white gloss galley once stood offers a stylish update on the traditional kitchen layout.
The removal of all wall cabinets opens out the room to add much needed light and create a vista. Focus is drawn to areas of special focus using the patterned tiles creating carpets to house each of the zones.
This is now a multifunctional space to be enjoyed by all family members.
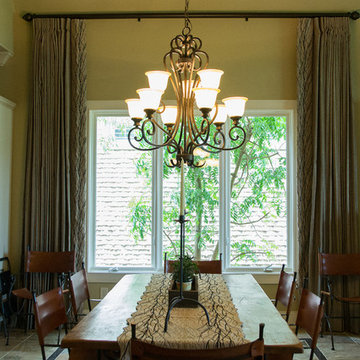
The Well-Dressed Window
Идея дизайна: кухня-столовая среднего размера в классическом стиле с бежевыми стенами и полом из керамической плитки без камина
Идея дизайна: кухня-столовая среднего размера в классическом стиле с бежевыми стенами и полом из керамической плитки без камина
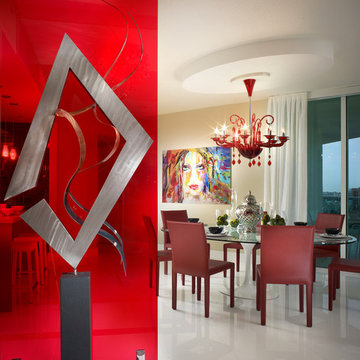
Свежая идея для дизайна: большая кухня-столовая в современном стиле с бежевыми стенами и полом из керамической плитки без камина - отличное фото интерьера
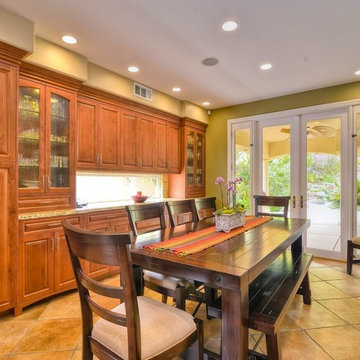
На фото: гостиная-столовая среднего размера в классическом стиле с желтыми стенами и полом из керамической плитки без камина
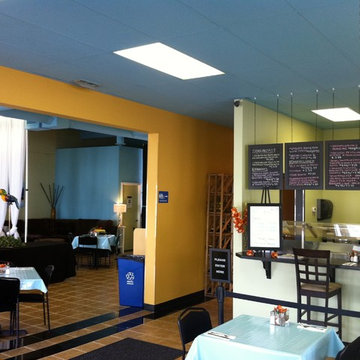
Идея дизайна: огромная кухня-столовая в стиле фьюжн с разноцветными стенами и полом из керамической плитки без камина
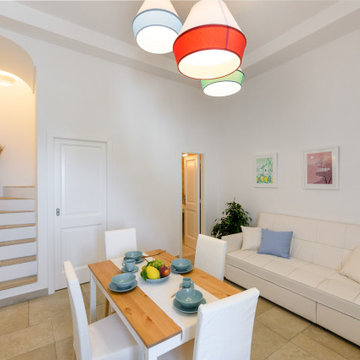
Foto: Vito Fusco
Стильный дизайн: большая кухня-столовая в средиземноморском стиле с белыми стенами, полом из керамической плитки, бежевым полом и сводчатым потолком - последний тренд
Стильный дизайн: большая кухня-столовая в средиземноморском стиле с белыми стенами, полом из керамической плитки, бежевым полом и сводчатым потолком - последний тренд
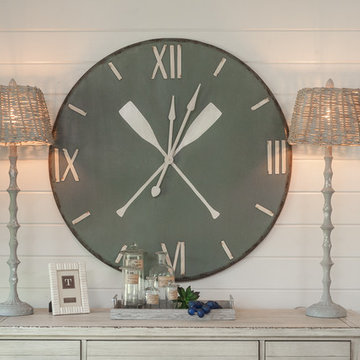
Пример оригинального дизайна: кухня-столовая среднего размера в морском стиле с белыми стенами, полом из керамической плитки и бежевым полом
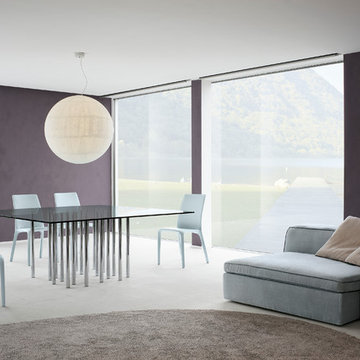
Equally spellbinding and sophisticated, Mille Italian Dining Table is formulated as a harmonious solitary element with architectural focal point. A Bartoli Design, Mille Modern Dining Table is manufactured in Italy by Bonaldo and is ultimately an exquisite example of an extraordinary aesthetic.
Mille Dining Table is available in 5 round sizes, 2 square sizes, 5 rectangular sizes and 2 oval sizes. With a base that is dominated by repetition in the form of chrome-plated steel bars, the differently sizes table tops of the Mille Table are made of clear tempered glass, which yields to a spectacular display of dramatic modernism.
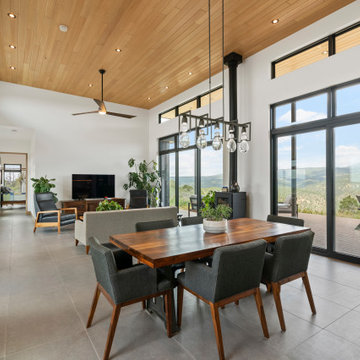
Modern dining and kitchen with concrete-looking large format floor tiles. Featuring custom white oak kitchen cabinets and open shelving and a dark gray kitchen island with cabinets for extra storage.
Столовая с полом из керамической плитки – фото дизайна интерьера со средним бюджетом
6