Столовая с паркетным полом среднего тона и полом из винила – фото дизайна интерьера
Сортировать:
Бюджет
Сортировать:Популярное за сегодня
21 - 40 из 78 770 фото
1 из 3

The Eagle Harbor Cabin is located on a wooded waterfront property on Lake Superior, at the northerly edge of Michigan’s Upper Peninsula, about 300 miles northeast of Minneapolis.
The wooded 3-acre site features the rocky shoreline of Lake Superior, a lake that sometimes behaves like the ocean. The 2,000 SF cabin cantilevers out toward the water, with a 40-ft. long glass wall facing the spectacular beauty of the lake. The cabin is composed of two simple volumes: a large open living/dining/kitchen space with an open timber ceiling structure and a 2-story “bedroom tower,” with the kids’ bedroom on the ground floor and the parents’ bedroom stacked above.
The interior spaces are wood paneled, with exposed framing in the ceiling. The cabinets use PLYBOO, a FSC-certified bamboo product, with mahogany end panels. The use of mahogany is repeated in the custom mahogany/steel curvilinear dining table and in the custom mahogany coffee table. The cabin has a simple, elemental quality that is enhanced by custom touches such as the curvilinear maple entry screen and the custom furniture pieces. The cabin utilizes native Michigan hardwoods such as maple and birch. The exterior of the cabin is clad in corrugated metal siding, offset by the tall fireplace mass of Montana ledgestone at the east end.
The house has a number of sustainable or “green” building features, including 2x8 construction (40% greater insulation value); generous glass areas to provide natural lighting and ventilation; large overhangs for sun and snow protection; and metal siding for maximum durability. Sustainable interior finish materials include bamboo/plywood cabinets, linoleum floors, locally-grown maple flooring and birch paneling, and low-VOC paints.

Свежая идея для дизайна: маленькая гостиная-столовая в морском стиле с белыми стенами и паркетным полом среднего тона без камина для на участке и в саду - отличное фото интерьера

Room by room, we’re taking on this 1970’s home and bringing it into 2021’s aesthetic and functional desires. The homeowner’s started with the bar, lounge area, and dining room. Bright white paint sets the backdrop for these spaces and really brightens up what used to be light gold walls.
We leveraged their beautiful backyard landscape by incorporating organic patterns and earthy botanical colors to play off the nature just beyond the huge sliding doors.
Since the rooms are in one long galley orientation, the design flow was extremely important. Colors pop in the dining room chandelier (the showstopper that just makes this room “wow”) as well as in the artwork and pillows. The dining table, woven wood shades, and grasscloth offer multiple textures throughout the zones by adding depth, while the marble tops’ and tiles’ linear and geometric patterns give a balanced contrast to the other solids in the areas. The result? A beautiful and comfortable entertaining space!

Breakfast nook with reclaimed mixed hardwood floors.
Стильный дизайн: столовая в стиле кантри с с кухонным уголком, белыми стенами, паркетным полом среднего тона и коричневым полом - последний тренд
Стильный дизайн: столовая в стиле кантри с с кухонным уголком, белыми стенами, паркетным полом среднего тона и коричневым полом - последний тренд

Martha O'Hara Interiors, Interior Design & Photo Styling | Troy Thies, Photography | Swan Architecture, Architect | Great Neighborhood Homes, Builder
Please Note: All “related,” “similar,” and “sponsored” products tagged or listed by Houzz are not actual products pictured. They have not been approved by Martha O’Hara Interiors nor any of the professionals credited. For info about our work: design@oharainteriors.com

The breakfast area adjacent to the kitchen did not veer from the New Traditional design of the entire home. Elegant lighting and furnishings were illuminated by an awesome bank of windows. With chairs by Hickory White, table by Iorts and lighting by Currey and Co., each piece is a perfect complement for the gracious space.
Photographer: Michael Blevins Photo

Winner of the 2018 Tour of Homes Best Remodel, this whole house re-design of a 1963 Bennet & Johnson mid-century raised ranch home is a beautiful example of the magic we can weave through the application of more sustainable modern design principles to existing spaces.
We worked closely with our client on extensive updates to create a modernized MCM gem.
Extensive alterations include:
- a completely redesigned floor plan to promote a more intuitive flow throughout
- vaulted the ceilings over the great room to create an amazing entrance and feeling of inspired openness
- redesigned entry and driveway to be more inviting and welcoming as well as to experientially set the mid-century modern stage
- the removal of a visually disruptive load bearing central wall and chimney system that formerly partitioned the homes’ entry, dining, kitchen and living rooms from each other
- added clerestory windows above the new kitchen to accentuate the new vaulted ceiling line and create a greater visual continuation of indoor to outdoor space
- drastically increased the access to natural light by increasing window sizes and opening up the floor plan
- placed natural wood elements throughout to provide a calming palette and cohesive Pacific Northwest feel
- incorporated Universal Design principles to make the home Aging In Place ready with wide hallways and accessible spaces, including single-floor living if needed
- moved and completely redesigned the stairway to work for the home’s occupants and be a part of the cohesive design aesthetic
- mixed custom tile layouts with more traditional tiling to create fun and playful visual experiences
- custom designed and sourced MCM specific elements such as the entry screen, cabinetry and lighting
- development of the downstairs for potential future use by an assisted living caretaker
- energy efficiency upgrades seamlessly woven in with much improved insulation, ductless mini splits and solar gain
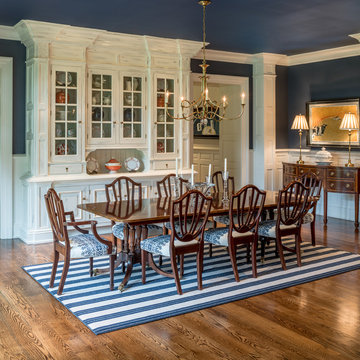
Angle Eye Photography
Dewson Construction
На фото: большая столовая в классическом стиле с синими стенами, паркетным полом среднего тона и коричневым полом
На фото: большая столовая в классическом стиле с синими стенами, паркетным полом среднего тона и коричневым полом

Стильный дизайн: огромная гостиная-столовая в стиле фьюжн с белыми стенами, паркетным полом среднего тона и коричневым полом - последний тренд
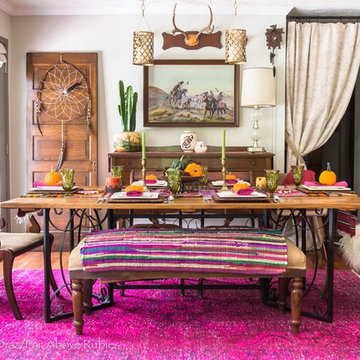
Источник вдохновения для домашнего уюта: столовая в стиле фьюжн с бежевыми стенами, паркетным полом среднего тона и коричневым полом
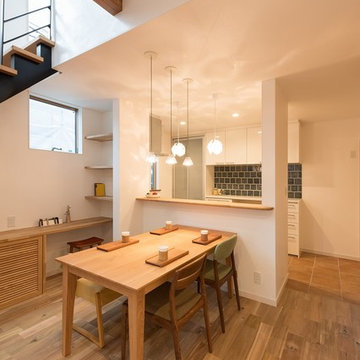
柔らかな光が差し込む家族が集う家
Пример оригинального дизайна: кухня-столовая в восточном стиле с белыми стенами, паркетным полом среднего тона и бежевым полом
Пример оригинального дизайна: кухня-столовая в восточном стиле с белыми стенами, паркетным полом среднего тона и бежевым полом

Стильный дизайн: гостиная-столовая среднего размера в современном стиле с белыми стенами, паркетным полом среднего тона и коричневым полом без камина - последний тренд

Before renovating, this bright and airy family kitchen was small, cramped and dark. The dining room was being used for spillover storage, and there was hardly room for two cooks in the kitchen. By knocking out the wall separating the two rooms, we created a large kitchen space with plenty of storage, space for cooking and baking, and a gathering table for kids and family friends. The dark navy blue cabinets set apart the area for baking, with a deep, bright counter for cooling racks, a tiled niche for the mixer, and pantries dedicated to baking supplies. The space next to the beverage center was used to create a beautiful eat-in dining area with an over-sized pendant and provided a stunning focal point visible from the front entry. Touches of brass and iron are sprinkled throughout and tie the entire room together.
Photography by Stacy Zarin

Interior Design, Custom Furniture Design, & Art Curation by Chango & Co.
Photography by Raquel Langworthy
Shop the Beach Haven Waterfront accessories at the Chango Shop!

Breakfast area to the kitchen includes a custom banquette
Идея дизайна: кухня-столовая в классическом стиле с бежевыми стенами и паркетным полом среднего тона
Идея дизайна: кухня-столовая в классическом стиле с бежевыми стенами и паркетным полом среднего тона
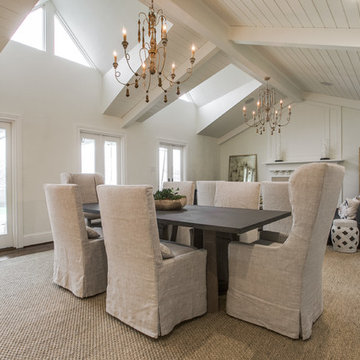
Shoot 2 Sell
Источник вдохновения для домашнего уюта: большая гостиная-столовая в современном стиле с белыми стенами, паркетным полом среднего тона, стандартным камином и фасадом камина из камня
Источник вдохновения для домашнего уюта: большая гостиная-столовая в современном стиле с белыми стенами, паркетным полом среднего тона, стандартным камином и фасадом камина из камня
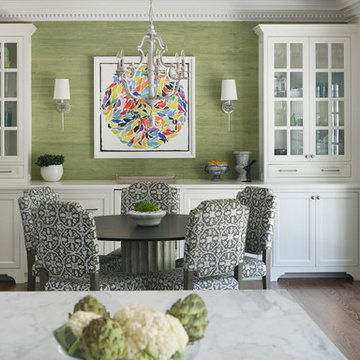
Стильный дизайн: большая кухня-столовая в стиле неоклассика (современная классика) с паркетным полом среднего тона - последний тренд
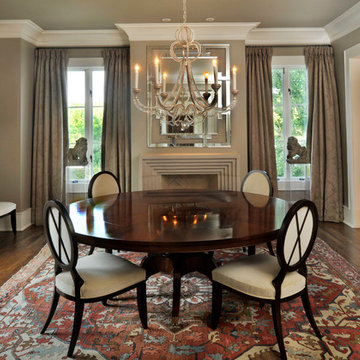
Свежая идея для дизайна: отдельная столовая среднего размера в классическом стиле с бежевыми стенами, паркетным полом среднего тона, стандартным камином и фасадом камина из камня - отличное фото интерьера
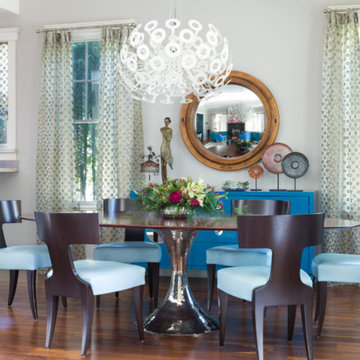
Modern "klismos" dining chairs from Donghia, with blue leather seats, around rosewood dining table on hammered metal pedestal base. Custom lacquered peacock blue sideboard holds table linens. Polished metal bar stools with faux shagreen blue leather seats and backs. Chandelier casts soft "donut" shadows when illuminated. Antique convex mirror.
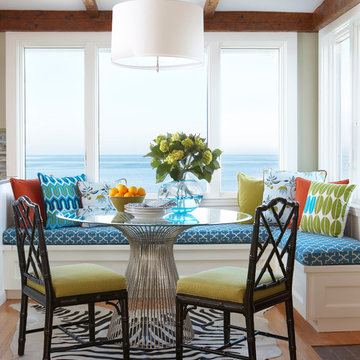
The Worlds Away Powell dining table anchors this kitchen breakfast nook by the ocean. The rustic wood beams provide architectural detail and the furnishings pop with lively colors in turquoise, grass green and orange. The black chippendale chairs from Jonathan Adler and zebra hide rug ground the color scheme. The simple drum pendant lets the ocean view take center stage. Photography by: Michael Partenio
Столовая с паркетным полом среднего тона и полом из винила – фото дизайна интерьера
2