Столовая с паркетным полом среднего тона и полом из винила – фото дизайна интерьера
Сортировать:
Бюджет
Сортировать:Популярное за сегодня
21 - 40 из 78 770 фото
1 из 3

The open plan in this Living/Dining/Kitchen combination area is great for entertaining family and friends while enjoying the view.
Photoraphed by: Coles Hairston
Architect: James LaRue
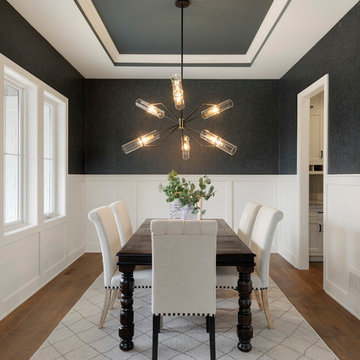
Formal dining features wainscoting, wallpaper, unique light fixture, and hardwood floors.
Свежая идея для дизайна: большая отдельная столовая в стиле неоклассика (современная классика) с паркетным полом среднего тона, коричневым полом и серыми стенами без камина - отличное фото интерьера
Свежая идея для дизайна: большая отдельная столовая в стиле неоклассика (современная классика) с паркетным полом среднего тона, коричневым полом и серыми стенами без камина - отличное фото интерьера
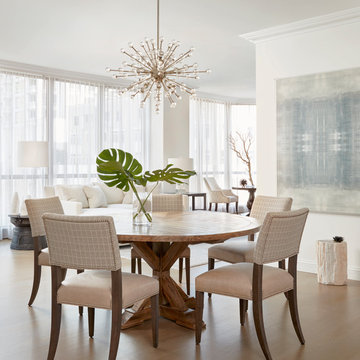
Nathan Kirkman Photography
Идея дизайна: гостиная-столовая в морском стиле с белыми стенами, паркетным полом среднего тона и коричневым полом
Идея дизайна: гостиная-столовая в морском стиле с белыми стенами, паркетным полом среднего тона и коричневым полом
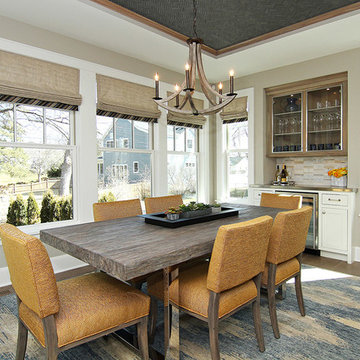
Стильный дизайн: столовая в стиле неоклассика (современная классика) с бежевыми стенами и паркетным полом среднего тона - последний тренд
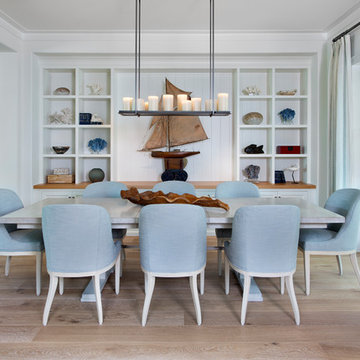
На фото: большая гостиная-столовая в морском стиле с белыми стенами, паркетным полом среднего тона и коричневым полом без камина с
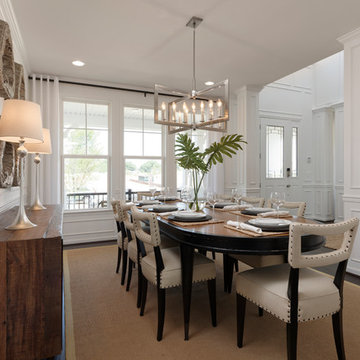
Свежая идея для дизайна: большая отдельная столовая в стиле неоклассика (современная классика) с белыми стенами, полом из винила и коричневым полом без камина - отличное фото интерьера
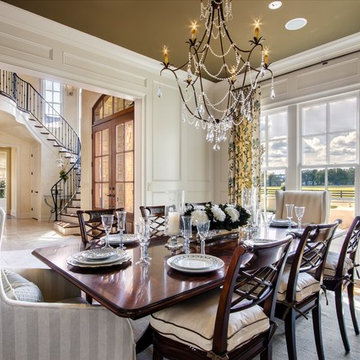
На фото: отдельная столовая среднего размера в классическом стиле с белыми стенами, паркетным полом среднего тона и коричневым полом без камина

Стильный дизайн: большая столовая в классическом стиле с паркетным полом среднего тона, серыми стенами и коричневым полом без камина - последний тренд
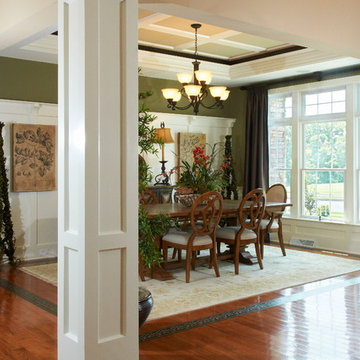
A gorgeous formal dining room with coffered ceiling and wainscoting. Photo Credit: Lenny Casper
Источник вдохновения для домашнего уюта: большая гостиная-столовая в стиле неоклассика (современная классика) с зелеными стенами и паркетным полом среднего тона
Источник вдохновения для домашнего уюта: большая гостиная-столовая в стиле неоклассика (современная классика) с зелеными стенами и паркетным полом среднего тона
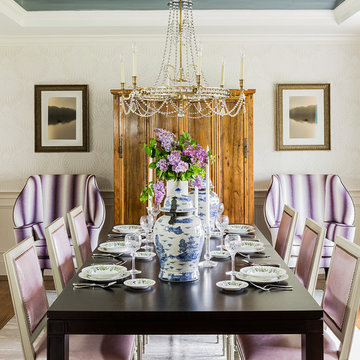
Timeless and classic are two words to describe this home remodel, with its neutral color palette.
Пример оригинального дизайна: большая гостиная-столовая в классическом стиле с белыми стенами, паркетным полом среднего тона и коричневым полом без камина
Пример оригинального дизайна: большая гостиная-столовая в классическом стиле с белыми стенами, паркетным полом среднего тона и коричневым полом без камина
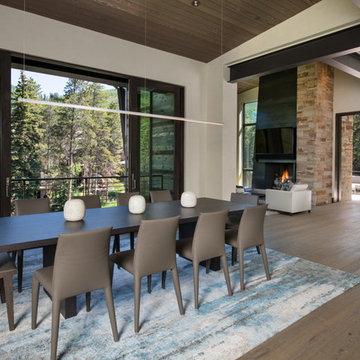
Ric Stovall
Стильный дизайн: столовая среднего размера в стиле рустика с белыми стенами, паркетным полом среднего тона и коричневым полом - последний тренд
Стильный дизайн: столовая среднего размера в стиле рустика с белыми стенами, паркетным полом среднего тона и коричневым полом - последний тренд
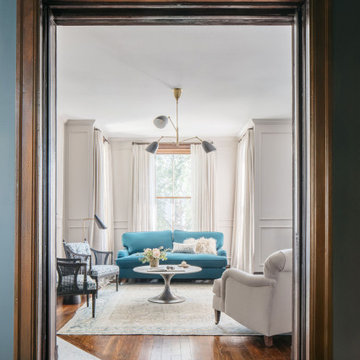
Download our free ebook, Creating the Ideal Kitchen. DOWNLOAD NOW
This unit, located in a 4-flat owned by TKS Owners Jeff and Susan Klimala, was remodeled as their personal pied-à-terre, and doubles as an Airbnb property when they are not using it. Jeff and Susan were drawn to the location of the building, a vibrant Chicago neighborhood, 4 blocks from Wrigley Field, as well as to the vintage charm of the 1890’s building. The entire 2 bed, 2 bath unit was renovated and furnished, including the kitchen, with a specific Parisian vibe in mind.
Although the location and vintage charm were all there, the building was not in ideal shape -- the mechanicals -- from HVAC, to electrical, plumbing, to needed structural updates, peeling plaster, out of level floors, the list was long. Susan and Jeff drew on their expertise to update the issues behind the walls while also preserving much of the original charm that attracted them to the building in the first place -- heart pine floors, vintage mouldings, pocket doors and transoms.
Because this unit was going to be primarily used as an Airbnb, the Klimalas wanted to make it beautiful, maintain the character of the building, while also specifying materials that would last and wouldn’t break the budget. Susan enjoyed the hunt of specifying these items and still coming up with a cohesive creative space that feels a bit French in flavor.
Parisian style décor is all about casual elegance and an eclectic mix of old and new. Susan had fun sourcing some more personal pieces of artwork for the space, creating a dramatic black, white and moody green color scheme for the kitchen and highlighting the living room with pieces to showcase the vintage fireplace and pocket doors.
Photographer: @MargaretRajic
Photo stylist: @Brandidevers
Do you have a new home that has great bones but just doesn’t feel comfortable and you can’t quite figure out why? Contact us here to see how we can help!

This 1902 San Antonio home was beautiful both inside and out, except for the kitchen, which was dark and dated. The original kitchen layout consisted of a breakfast room and a small kitchen separated by a wall. There was also a very small screened in porch off of the kitchen. The homeowners dreamed of a light and bright new kitchen and that would accommodate a 48" gas range, built in refrigerator, an island and a walk in pantry. At first, it seemed almost impossible, but with a little imagination, we were able to give them every item on their wish list. We took down the wall separating the breakfast and kitchen areas, recessed the new Subzero refrigerator under the stairs, and turned the tiny screened porch into a walk in pantry with a gorgeous blue and white tile floor. The french doors in the breakfast area were replaced with a single transom door to mirror the door to the pantry. The new transoms make quite a statement on either side of the 48" Wolf range set against a marble tile wall. A lovely banquette area was created where the old breakfast table once was and is now graced by a lovely beaded chandelier. Pillows in shades of blue and white and a custom walnut table complete the cozy nook. The soapstone island with a walnut butcher block seating area adds warmth and character to the space. The navy barstools with chrome nailhead trim echo the design of the transoms and repeat the navy and chrome detailing on the custom range hood. A 42" Shaws farmhouse sink completes the kitchen work triangle. Off of the kitchen, the small hallway to the dining room got a facelift, as well. We added a decorative china cabinet and mirrored doors to the homeowner's storage closet to provide light and character to the passageway. After the project was completed, the homeowners told us that "this kitchen was the one that our historic house was always meant to have." There is no greater reward for what we do than that.

Стильный дизайн: гостиная-столовая среднего размера в современном стиле с белыми стенами, паркетным полом среднего тона и коричневым полом без камина - последний тренд

Идея дизайна: кухня-столовая среднего размера в стиле кантри с бежевыми стенами, паркетным полом среднего тона, стандартным камином, фасадом камина из штукатурки и коричневым полом
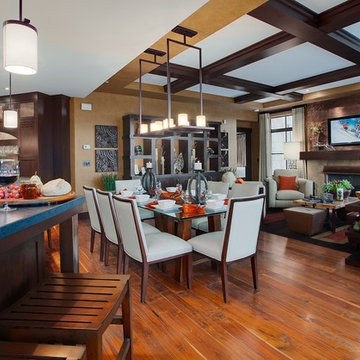
Bryan Rowland
Источник вдохновения для домашнего уюта: кухня-столовая среднего размера в современном стиле с бежевыми стенами и паркетным полом среднего тона без камина
Источник вдохновения для домашнего уюта: кухня-столовая среднего размера в современном стиле с бежевыми стенами и паркетным полом среднего тона без камина
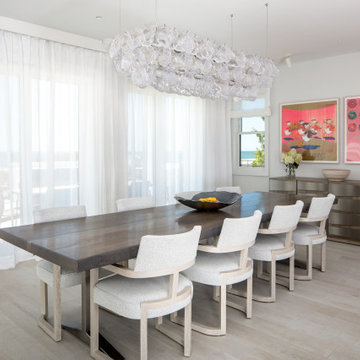
Incorporating a unique blue-chip art collection, this modern Hamptons home was meticulously designed to complement the owners' cherished art collections. The thoughtful design seamlessly integrates tailored storage and entertainment solutions, all while upholding a crisp and sophisticated aesthetic.
In this exquisite dining room, a neutral color palette sets the stage for a refined ambience. Elegant furniture graces the space, accompanied by a sleek console that adds functionality and style. The lighting design is nothing short of striking, and captivating artwork steals the show, injecting a delightful pop of color into this sophisticated setting.
---Project completed by New York interior design firm Betty Wasserman Art & Interiors, which serves New York City, as well as across the tri-state area and in The Hamptons.
For more about Betty Wasserman, see here: https://www.bettywasserman.com/
To learn more about this project, see here: https://www.bettywasserman.com/spaces/westhampton-art-centered-oceanfront-home/

Пример оригинального дизайна: гостиная-столовая среднего размера в современном стиле с полом из винила и коричневым полом

Warm farmhouse kitchen nestled in the suburbs has a welcoming feel, with soft repose gray cabinets, two islands for prepping and entertaining and warm wood contrasts.

Kitchen:
• Material – Plain Sawn White Oak
• Finish – Unfinished
• Door Style – #7 Shaker 1/4"
• Cabinet Construction – Inset
Kitchen Island/Hutch:
• Material – Painted Maple
• Finish – Black Horizon
• Door Style – Uppers: #28 Shaker 1/2"; Lowers: #50 3" Shaker 1/2"
• Cabinet Construction – Inset
Столовая с паркетным полом среднего тона и полом из винила – фото дизайна интерьера
2