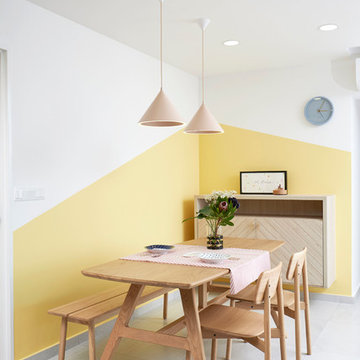Столовая с коричневыми стенами и желтыми стенами – фото дизайна интерьера
Сортировать:
Бюджет
Сортировать:Популярное за сегодня
1 - 20 из 11 724 фото
1 из 3

Источник вдохновения для домашнего уюта: большая гостиная-столовая в стиле рустика с коричневыми стенами, паркетным полом среднего тона, коричневым полом, сводчатым потолком и деревянными стенами

Пример оригинального дизайна: отдельная столовая в стиле рустика с паркетным полом среднего тона, коричневыми стенами, коричневым полом, деревянным потолком и деревянными стенами

This lovely home sits in one of the most pristine and preserved places in the country - Palmetto Bluff, in Bluffton, SC. The natural beauty and richness of this area create an exceptional place to call home or to visit. The house lies along the river and fits in perfectly with its surroundings.
4,000 square feet - four bedrooms, four and one-half baths
All photos taken by Rachael Boling Photography

Идея дизайна: гостиная-столовая в современном стиле с коричневыми стенами, паркетным полом среднего тона и коричневым полом
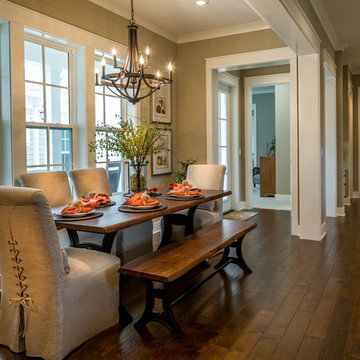
Chris Foster Photography
Идея дизайна: столовая среднего размера в стиле кантри с коричневыми стенами и темным паркетным полом без камина
Идея дизайна: столовая среднего размера в стиле кантри с коричневыми стенами и темным паркетным полом без камина
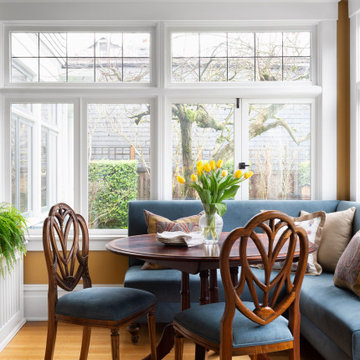
Breakfast nook with garden views. Custom, corner banquette.
Свежая идея для дизайна: маленькая столовая в классическом стиле с с кухонным уголком, желтыми стенами, светлым паркетным полом и фасадом камина из плитки без камина для на участке и в саду - отличное фото интерьера
Свежая идея для дизайна: маленькая столовая в классическом стиле с с кухонным уголком, желтыми стенами, светлым паркетным полом и фасадом камина из плитки без камина для на участке и в саду - отличное фото интерьера

На фото: отдельная столовая в стиле неоклассика (современная классика) с коричневыми стенами, паркетным полом среднего тона, коричневым полом, балками на потолке, потолком из вагонки, сводчатым потолком и обоями на стенах без камина с

The owners requested that their home harmonize with the spirit of the surrounding Colorado mountain setting and enhance their outdoor recreational lifestyle - while reflecting their contemporary architectural tastes. The site was burdened with a myriad of strict design criteria enforced by the neighborhood covenants and architectural review board. Creating a distinct design challenge, the covenants included a narrow interpretation of a “mountain style” home which established predetermined roof pitches, glazing percentages and material palettes - at direct odds with the client‘s vision of a flat-roofed, glass, “contemporary” home.
Our solution finds inspiration and opportunities within the site covenant’s strict definitions. It promotes and celebrates the client’s outdoor lifestyle and resolves the definition of a contemporary “mountain style” home by reducing the architecture to its most basic vernacular forms and relying upon local materials.
The home utilizes a simple base, middle and top that echoes the surrounding mountains and vegetation. The massing takes its cues from the prevalent lodgepole pine trees that grow at the mountain’s high altitudes. These pine trees have a distinct growth pattern, highlighted by a single vertical trunk and a peaked, densely foliated growth zone above a sparse base. This growth pattern is referenced by placing the wood-clad body of the home at the second story above an open base composed of wood posts and glass. A simple peaked roof rests lightly atop the home - visually floating above a triangular glass transom. The home itself is neatly inserted amongst an existing grove of lodgepole pines and oriented to take advantage of panoramic views of the adjacent meadow and Continental Divide beyond.
The main functions of the house are arranged into public and private areas and this division is made apparent on the home’s exterior. Two large roof forms, clad in pre-patinated zinc, are separated by a sheltering central deck - which signals the main entry to the home. At this connection, the roof deck is opened to allow a cluster of aspen trees to grow – further reinforcing nature as an integral part of arrival.
Outdoor living spaces are provided on all levels of the house and are positioned to take advantage of sunrise and sunset moments. The distinction between interior and exterior space is blurred via the use of large expanses of glass. The dry stacked stone base and natural cedar cladding both reappear within the home’s interior spaces.
This home offers a unique solution to the client’s requests while satisfying the design requirements of the neighborhood covenants. The house provides a variety of indoor and outdoor living spaces that can be utilized in all seasons. Most importantly, the house takes its cues directly from its natural surroundings and local building traditions to become a prototype solution for the “modern mountain house”.
Overview
Ranch Creek Ranch
Winter Park, Colorado
Completion Date
October, 2007
Services
Architecture, Interior Design, Landscape Architecture
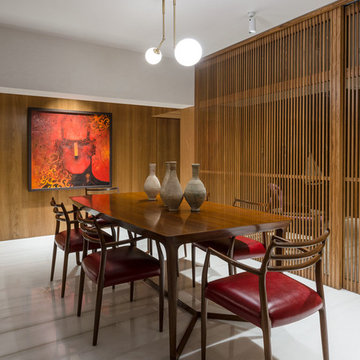
На фото: столовая в восточном стиле с коричневыми стенами и белым полом с
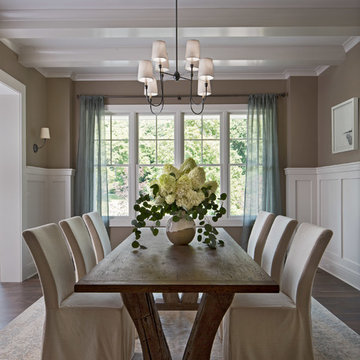
Photos: Beth Singer
Architect & Builder: LUXE Homes Design + Build
Interior design: Ellwood Interiors, Inc
Пример оригинального дизайна: отдельная столовая в стиле неоклассика (современная классика) с коричневыми стенами, паркетным полом среднего тона и коричневым полом
Пример оригинального дизайна: отдельная столовая в стиле неоклассика (современная классика) с коричневыми стенами, паркетным полом среднего тона и коричневым полом
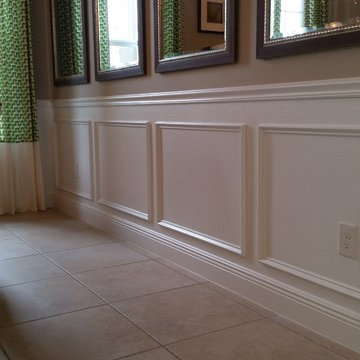
Идея дизайна: маленькая отдельная столовая в классическом стиле с коричневыми стенами, полом из керамической плитки и бежевым полом без камина для на участке и в саду
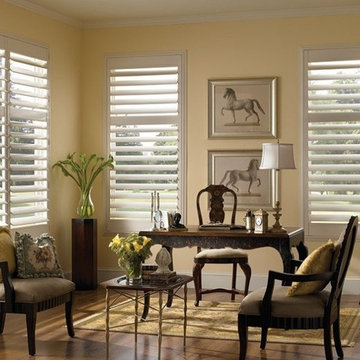
Пример оригинального дизайна: отдельная столовая среднего размера в классическом стиле с желтыми стенами, темным паркетным полом и коричневым полом без камина
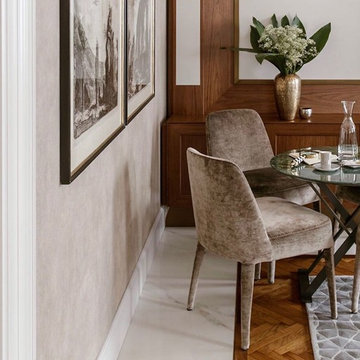
@elenakroxphoto
Источник вдохновения для домашнего уюта: большая отдельная столовая в классическом стиле с полом из керамогранита, белым полом и коричневыми стенами
Источник вдохновения для домашнего уюта: большая отдельная столовая в классическом стиле с полом из керамогранита, белым полом и коричневыми стенами
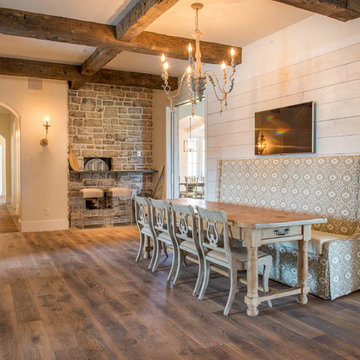
Photos are of one of our customers' finished project. We did over 90 beams for use throughout their home :)
When choosing beams for your project, there are many things to think about. One important consideration is the weight of the beam, especially if you want to affix it to your ceiling. Choosing a solid beam may not be the best choice since some of them can weigh upwards of 1000 lbs. Our craftsmen have several solutions for this common problem.
One such solution is to fabricate a ceiling beam using veneer that is "sliced" from the outside of an existing beam. Our craftsmen then carefully miter the edges and create a lighter weight, 3 sided solution.
Another common method is "hogging out" the beam. We hollow out the beam leaving the original outer character of three sides intact. (Hogging out is a good method to use when one side of the beam is less than attractive.)
Our 3-sided and Hogged out beams are available in Reclaimed or Old Growth woods.
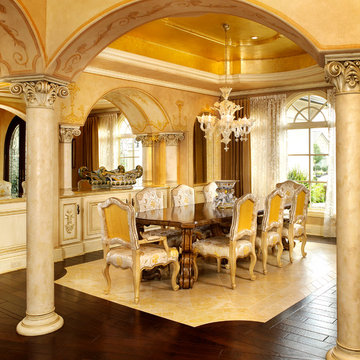
Пример оригинального дизайна: отдельная столовая среднего размера в викторианском стиле с желтыми стенами, паркетным полом среднего тона и коричневым полом без камина

Peninsula fireplace with snapped sandstone hearth and mantel. Mantel is supported by raw steel with clear lacquer finish.
На фото: кухня-столовая среднего размера в современном стиле с коричневыми стенами, полом из керамической плитки, двусторонним камином и фасадом камина из камня
На фото: кухня-столовая среднего размера в современном стиле с коричневыми стенами, полом из керамической плитки, двусторонним камином и фасадом камина из камня
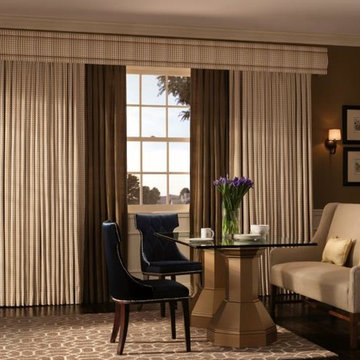
Источник вдохновения для домашнего уюта: гостиная-столовая среднего размера в современном стиле с коричневыми стенами, темным паркетным полом и коричневым полом без камина
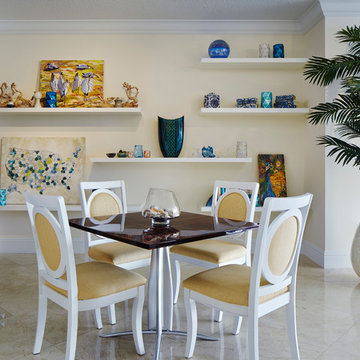
Brantley Photography
Источник вдохновения для домашнего уюта: отдельная столовая в морском стиле с желтыми стенами
Источник вдохновения для домашнего уюта: отдельная столовая в морском стиле с желтыми стенами
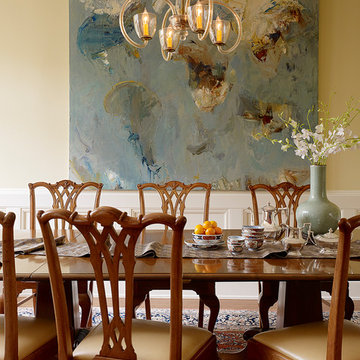
Источник вдохновения для домашнего уюта: большая столовая в классическом стиле с желтыми стенами и паркетным полом среднего тона без камина
Столовая с коричневыми стенами и желтыми стенами – фото дизайна интерьера
1
