Столовая с коричневым полом и красным полом – фото дизайна интерьера
Сортировать:
Бюджет
Сортировать:Популярное за сегодня
41 - 60 из 67 514 фото
1 из 3

Стильный дизайн: гостиная-столовая среднего размера в современном стиле с белыми стенами, паркетным полом среднего тона и коричневым полом без камина - последний тренд

Идея дизайна: кухня-столовая среднего размера в стиле кантри с бежевыми стенами, паркетным полом среднего тона, стандартным камином, фасадом камина из штукатурки и коричневым полом

New Construction-
The big challenge of this kitchen was the lack of wall cabinet space due to the large number of windows, and the client’s desire to have furniture in the kitchen . The view over a private lake is worth the trade, but finding a place to put dishes and glasses became problematic. The house was designed by Architect, Jack Jenkins and he allowed for a walk in pantry around the corner that accommodates smaller countertop appliances, food and a second refrigerator. Back at the Kitchen, Dishes & glasses were placed in drawers that were customized to accommodate taller tumblers. Base cabinets included rollout drawers to maximize the storage. The bookcase acts as a mini-drop off for keys on the way out the door. A second oven was placed on the island, so the microwave could be placed higher than countertop level on one of the only walls in the kitchen. Wall space was exclusively dedicated to appliances. The furniture pcs in the kitchen was selected and designed into the plan with dish storage in mind, but feels spontaneous in this casual and warm space.
Homeowners have grown children, who are often home. Their extended family is very large family. Father’s Day they had a small gathering of 24 people, so the kitchen was the heart of activity. The house has a very restful feel and casually entertain often.Multiple work zones for multiple people. Plenty of space to lay out buffet style meals for large gatherings.Sconces at window, slat board walls, brick tile backsplash,
Bathroom Vanity, Mudroom, & Kitchen Space designed by Tara Hutchens CKB, CBD (Designer at Splash Kitchens & Baths) Finishes and Styling by Cathy Winslow (owner of Splash Kitchens & Baths) Photos by Tom Harper.
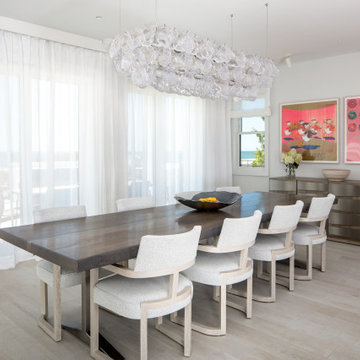
Incorporating a unique blue-chip art collection, this modern Hamptons home was meticulously designed to complement the owners' cherished art collections. The thoughtful design seamlessly integrates tailored storage and entertainment solutions, all while upholding a crisp and sophisticated aesthetic.
In this exquisite dining room, a neutral color palette sets the stage for a refined ambience. Elegant furniture graces the space, accompanied by a sleek console that adds functionality and style. The lighting design is nothing short of striking, and captivating artwork steals the show, injecting a delightful pop of color into this sophisticated setting.
---Project completed by New York interior design firm Betty Wasserman Art & Interiors, which serves New York City, as well as across the tri-state area and in The Hamptons.
For more about Betty Wasserman, see here: https://www.bettywasserman.com/
To learn more about this project, see here: https://www.bettywasserman.com/spaces/westhampton-art-centered-oceanfront-home/

Пример оригинального дизайна: гостиная-столовая среднего размера в современном стиле с полом из винила и коричневым полом

Warm farmhouse kitchen nestled in the suburbs has a welcoming feel, with soft repose gray cabinets, two islands for prepping and entertaining and warm wood contrasts.

Breakfast nook with reclaimed mixed hardwood floors.
Стильный дизайн: столовая в стиле кантри с с кухонным уголком, белыми стенами, паркетным полом среднего тона и коричневым полом - последний тренд
Стильный дизайн: столовая в стиле кантри с с кухонным уголком, белыми стенами, паркетным полом среднего тона и коричневым полом - последний тренд

Photos by Andrew Giammarco Photography.
Идея дизайна: большая гостиная-столовая в стиле кантри с темным паркетным полом, стандартным камином, синими стенами, фасадом камина из кирпича и коричневым полом
Идея дизайна: большая гостиная-столовая в стиле кантри с темным паркетным полом, стандартным камином, синими стенами, фасадом камина из кирпича и коричневым полом
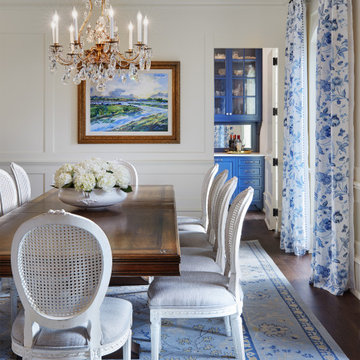
Martha O'Hara Interiors, Interior Design & Photo Styling | John Kraemer & Sons, Builder | Charlie & Co. Design, Architectural Designer | Corey Gaffer, Photography
Please Note: All “related,” “similar,” and “sponsored” products tagged or listed by Houzz are not actual products pictured. They have not been approved by Martha O’Hara Interiors nor any of the professionals credited. For information about our work, please contact design@oharainteriors.com.
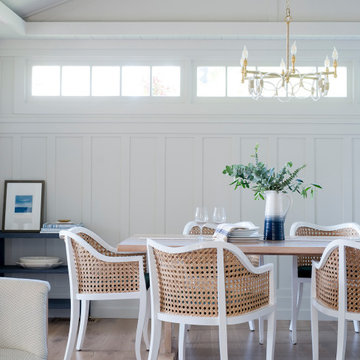
Пример оригинального дизайна: столовая в морском стиле с белыми стенами, паркетным полом среднего тона и коричневым полом

This remodel was located in the Hollywood Hills of Los Angeles. The dining room features authentic mid century modern furniture and a colorful Louis Poulsen pendant.
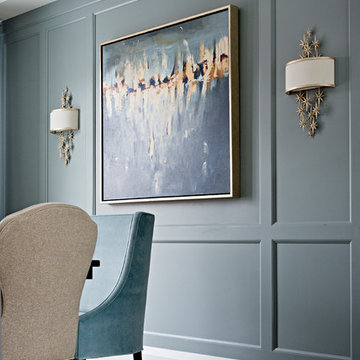
The dining room has plenty of seating to comfortably fit 8 people. It is accented with custom molding and artwork to finish the look. The colour palette unifies the main floor with maintaining a clean look.
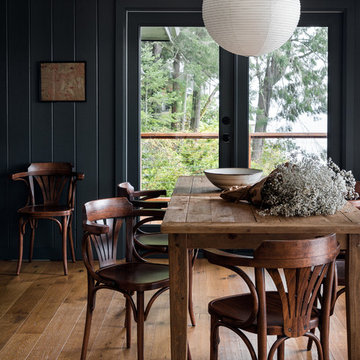
Haris Kenjar
Идея дизайна: отдельная столовая в стиле рустика с зелеными стенами, паркетным полом среднего тона и коричневым полом
Идея дизайна: отдельная столовая в стиле рустика с зелеными стенами, паркетным полом среднего тона и коричневым полом
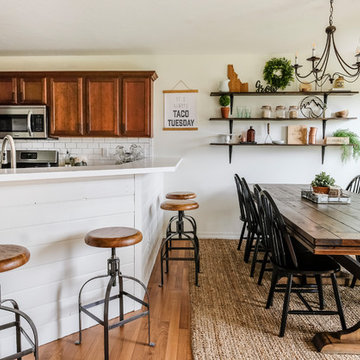
White and Wood 'Budget Kitchen Makeover'
На фото: кухня-столовая среднего размера в стиле кантри с полом из ламината, коричневым полом и белыми стенами с
На фото: кухня-столовая среднего размера в стиле кантри с полом из ламината, коричневым полом и белыми стенами с
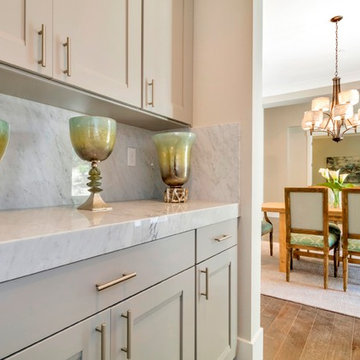
Источник вдохновения для домашнего уюта: отдельная столовая среднего размера в стиле кантри с бежевыми стенами, паркетным полом среднего тона и коричневым полом

Идея дизайна: гостиная-столовая в современном стиле с белыми стенами, светлым паркетным полом и коричневым полом
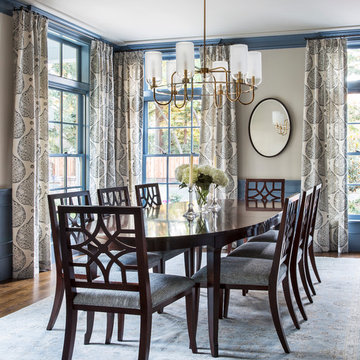
Идея дизайна: отдельная столовая среднего размера в стиле неоклассика (современная классика) с бежевыми стенами, темным паркетным полом и коричневым полом

Свежая идея для дизайна: столовая в классическом стиле с бежевыми стенами, темным паркетным полом и коричневым полом - отличное фото интерьера

Photography by Miranda Estes
Идея дизайна: отдельная столовая среднего размера в стиле кантри с зелеными стенами, паркетным полом среднего тона, обоями на стенах, панелями на стенах, кессонным потолком и коричневым полом
Идея дизайна: отдельная столовая среднего размера в стиле кантри с зелеными стенами, паркетным полом среднего тона, обоями на стенах, панелями на стенах, кессонным потолком и коричневым полом
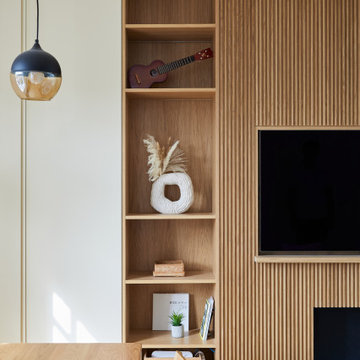
Свежая идея для дизайна: гостиная-столовая среднего размера с белыми стенами, паркетным полом среднего тона, горизонтальным камином, фасадом камина из вагонки и коричневым полом - отличное фото интерьера
Столовая с коричневым полом и красным полом – фото дизайна интерьера
3