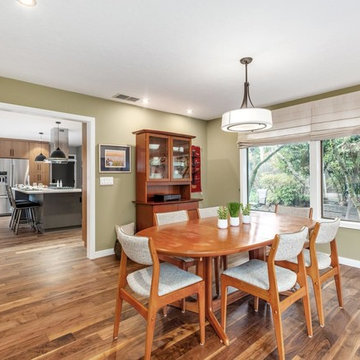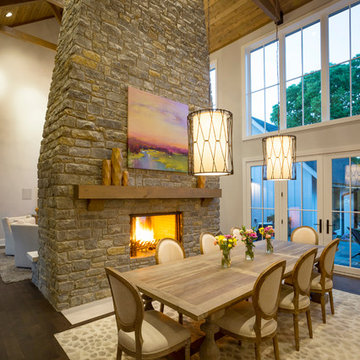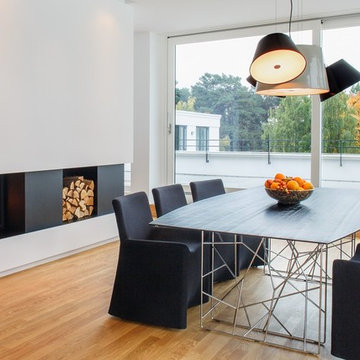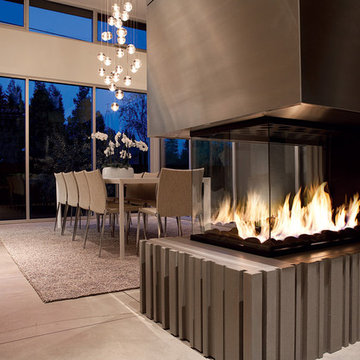Столовая с двусторонним камином и подвесным камином – фото дизайна интерьера
Сортировать:
Бюджет
Сортировать:Популярное за сегодня
1 - 20 из 4 308 фото
1 из 3

На фото: гостиная-столовая среднего размера в стиле модернизм с белыми стенами, бетонным полом, двусторонним камином, фасадом камина из металла, серым полом, балками на потолке и деревянными стенами

Tall ceilings, walls of glass open onto the 5 acre property. This Breakfast Room and Wet Bar transition the new and existing homes, made up of a series of cubes.

На фото: гостиная-столовая среднего размера в стиле модернизм с белыми стенами, бетонным полом, подвесным камином, фасадом камина из металла, серым полом, деревянным потолком и деревянными стенами с

The built in dining nook adds the perfect place for a small dinner or to play a family board game.
Источник вдохновения для домашнего уюта: столовая среднего размера в стиле кантри с с кухонным уголком, серыми стенами, паркетным полом среднего тона, двусторонним камином, фасадом камина из камня и коричневым полом
Источник вдохновения для домашнего уюта: столовая среднего размера в стиле кантри с с кухонным уголком, серыми стенами, паркетным полом среднего тона, двусторонним камином, фасадом камина из камня и коричневым полом

Located in Old Seagrove, FL, this 1980's beach house was is steps away from the beach and a short walk from Seaside Square. Working with local general contractor, Corestruction, the existing 3 bedroom and 3 bath house was completely remodeled. Additionally, 3 more bedrooms and bathrooms were constructed over the existing garage and kitchen, staying within the original footprint. This modern coastal design focused on maximizing light and creating a comfortable and inviting home to accommodate large families vacationing at the beach. The large backyard was completely overhauled, adding a pool, limestone pavers and turf, to create a relaxing outdoor living space.

Свежая идея для дизайна: отдельная столовая среднего размера в стиле ретро с зелеными стенами, паркетным полом среднего тона, двусторонним камином, фасадом камина из плитки и коричневым полом - отличное фото интерьера

The new dining room while open, has an intimate feel and features a unique “ribbon” light fixture.
Robert Vente Photography
Свежая идея для дизайна: гостиная-столовая среднего размера в стиле ретро с белыми стенами, темным паркетным полом, двусторонним камином, серым полом и фасадом камина из плитки - отличное фото интерьера
Свежая идея для дизайна: гостиная-столовая среднего размера в стиле ретро с белыми стенами, темным паркетным полом, двусторонним камином, серым полом и фасадом камина из плитки - отличное фото интерьера

Пример оригинального дизайна: большая гостиная-столовая в стиле ретро с серыми стенами, светлым паркетным полом и двусторонним камином

There's space in this great room for every gathering, and the cozy fireplace and floor-the-ceiling windows create a welcoming environment.
Идея дизайна: огромная гостиная-столовая в современном стиле с серыми стенами, паркетным полом среднего тона, двусторонним камином, фасадом камина из металла и деревянным потолком
Идея дизайна: огромная гостиная-столовая в современном стиле с серыми стенами, паркетным полом среднего тона, двусторонним камином, фасадом камина из металла и деревянным потолком

RVP Photography
На фото: кухня-столовая в стиле кантри с серыми стенами, темным паркетным полом, двусторонним камином и фасадом камина из камня
На фото: кухня-столовая в стиле кантри с серыми стенами, темным паркетным полом, двусторонним камином и фасадом камина из камня

Interior Design by Falcone Hybner Design, Inc. Photos by Amoura Production.
Свежая идея для дизайна: большая гостиная-столовая в стиле неоклассика (современная классика) с серыми стенами, двусторонним камином, бетонным полом, фасадом камина из камня и серым полом - отличное фото интерьера
Свежая идея для дизайна: большая гостиная-столовая в стиле неоклассика (современная классика) с серыми стенами, двусторонним камином, бетонным полом, фасадом камина из камня и серым полом - отличное фото интерьера

Flavin Architects collaborated with Ben Wood Studio Shanghai on the design of this modern house overlooking a blueberry farm. A contemporary design that looks at home in a traditional New England landscape, this house features many environmentally sustainable features including passive solar heat and native landscaping. The house is clad in stucco and natural wood in clear and stained finishes and also features a double height dining room with a double-sided fireplace.
Photo by: Nat Rea Photography

Kühnapfel Fotografie
На фото: большая гостиная-столовая в современном стиле с паркетным полом среднего тона, фасадом камина из штукатурки, двусторонним камином, белыми стенами и бежевым полом
На фото: большая гостиная-столовая в современном стиле с паркетным полом среднего тона, фасадом камина из штукатурки, двусторонним камином, белыми стенами и бежевым полом

The owners, inspired by mid-century modern architecture, hired Klopf Architecture to design an Eichler-inspired 21st-Century, energy efficient new home that would replace a dilapidated 1940s home. The home follows the gentle slope of the hillside while the overarching post-and-beam roof above provides an unchanging datum line. The changing moods of nature animate the house because of views through large glass walls at nearly every vantage point. Every square foot of the house remains close to the ground creating and adding to the sense of connection with nature.
Klopf Architecture Project Team: John Klopf, AIA, Geoff Campen, Angela Todorova, and Jeff Prose
Structural Engineer: Alex Rood, SE, Fulcrum Engineering (now Pivot Engineering)
Landscape Designer (atrium): Yoshi Chiba, Chiba's Gardening
Landscape Designer (rear lawn): Aldo Sepulveda, Sepulveda Landscaping
Contractor: Augie Peccei, Coast to Coast Construction
Photography ©2015 Mariko Reed
Location: Belmont, CA
Year completed: 2015

Идея дизайна: большая гостиная-столовая в современном стиле с темным паркетным полом, разноцветными стенами, двусторонним камином и фасадом камина из камня

На фото: гостиная-столовая в стиле рустика с фасадом камина из бетона и двусторонним камином с

This modern fireplace was custom-designed by Mark Rogero of Concretework in San Francisco. Fireplace by Montigo; Fireplace surround by Concreteworks Studio, Oakland.Photo By: Mariko Reed for California Home + Design

The room was used as a home office, by opening the kitchen onto it, we've created a warm and inviting space, where the family loves gathering.
Источник вдохновения для домашнего уюта: большая отдельная столовая в современном стиле с синими стенами, светлым паркетным полом, подвесным камином, фасадом камина из камня, бежевым полом и кессонным потолком
Источник вдохновения для домашнего уюта: большая отдельная столовая в современном стиле с синими стенами, светлым паркетным полом, подвесным камином, фасадом камина из камня, бежевым полом и кессонным потолком

На фото: огромная отдельная столовая в стиле кантри с зелеными стенами, полом из сланца, подвесным камином, черным полом, потолком из вагонки и кирпичными стенами

The formal dining room looks out to the spacious backyard with French doors opening to the pool and spa area. The wood burning brick fireplace was painted white in the renovation and white wainscoting surrounds the room, keeping it fresh and modern. The dramatic wood pitched roof has skylights that bring in light and keep things bright and airy.
Столовая с двусторонним камином и подвесным камином – фото дизайна интерьера
1