Столовая с бежевыми стенами и кессонным потолком – фото дизайна интерьера
Сортировать:
Бюджет
Сортировать:Популярное за сегодня
1 - 20 из 244 фото
1 из 3
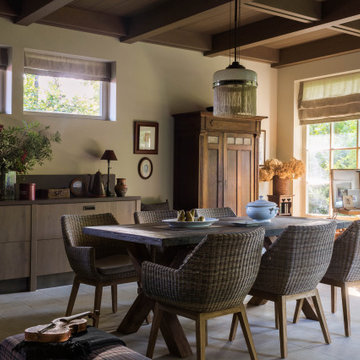
Свежая идея для дизайна: маленькая столовая в стиле кантри с бежевыми стенами, полом из керамогранита и кессонным потолком для на участке и в саду - отличное фото интерьера

This custom built 2-story French Country style home is a beautiful retreat in the South Tampa area. The exterior of the home was designed to strike a subtle balance of stucco and stone, brought together by a neutral color palette with contrasting rust-colored garage doors and shutters. To further emphasize the European influence on the design, unique elements like the curved roof above the main entry and the castle tower that houses the octagonal shaped master walk-in shower jutting out from the main structure. Additionally, the entire exterior form of the home is lined with authentic gas-lit sconces. The rear of the home features a putting green, pool deck, outdoor kitchen with retractable screen, and rain chains to speak to the country aesthetic of the home.
Inside, you are met with a two-story living room with full length retractable sliding glass doors that open to the outdoor kitchen and pool deck. A large salt aquarium built into the millwork panel system visually connects the media room and living room. The media room is highlighted by the large stone wall feature, and includes a full wet bar with a unique farmhouse style bar sink and custom rustic barn door in the French Country style. The country theme continues in the kitchen with another larger farmhouse sink, cabinet detailing, and concealed exhaust hood. This is complemented by painted coffered ceilings with multi-level detailed crown wood trim. The rustic subway tile backsplash is accented with subtle gray tile, turned at a 45 degree angle to create interest. Large candle-style fixtures connect the exterior sconces to the interior details. A concealed pantry is accessed through hidden panels that match the cabinetry. The home also features a large master suite with a raised plank wood ceiling feature, and additional spacious guest suites. Each bathroom in the home has its own character, while still communicating with the overall style of the home.

Dining Room
Website: www.tektoniksarchitgects.com
Instagram: www.instagram.com/tektoniks_architects
Источник вдохновения для домашнего уюта: большая гостиная-столовая в стиле неоклассика (современная классика) с бежевыми стенами, паркетным полом среднего тона, коричневым полом, кессонным потолком и панелями на стенах
Источник вдохновения для домашнего уюта: большая гостиная-столовая в стиле неоклассика (современная классика) с бежевыми стенами, паркетным полом среднего тона, коричневым полом, кессонным потолком и панелями на стенах

La salle à manger est située à proximité de l'espace principal du salon, offrant ainsi un emplacement central et convivial pour les repas et les réunions. L'aménagement de la salle à manger est soigneusement intégré dans le concept global de l'espace ouvert, créant une transition fluide entre les différentes zones de vie.
Des éléments de mobilier spécialement sélectionnés, tels qu'une table à manger élégante et des chaises confortables, définissent l'espace de la salle à manger. Les matériaux et les couleurs choisis sont en harmonie avec le reste de la décoration, contribuant à une esthétique cohérente et agréable à vivre.

Пример оригинального дизайна: большая гостиная-столовая в стиле модернизм с бежевыми стенами, ковровым покрытием, стандартным камином, фасадом камина из металла, бежевым полом, кессонным потолком и обоями на стенах

Inviting dining room for the most sophisticated guests to enjoy after enjoying a cocktail at this incredible bar.
Идея дизайна: огромная гостиная-столовая в стиле неоклассика (современная классика) с бежевыми стенами, полом из керамогранита, белым полом, кессонным потолком и обоями на стенах
Идея дизайна: огромная гостиная-столовая в стиле неоклассика (современная классика) с бежевыми стенами, полом из керамогранита, белым полом, кессонным потолком и обоями на стенах

На фото: гостиная-столовая среднего размера в морском стиле с бежевыми стенами, паркетным полом среднего тона, коричневым полом, кессонным потолком и панелями на части стены
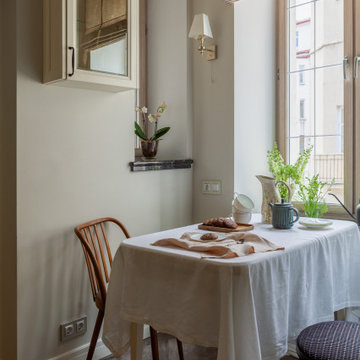
Свежая идея для дизайна: маленькая отдельная столовая в классическом стиле с бежевыми стенами, полом из керамогранита, коричневым полом и кессонным потолком для на участке и в саду - отличное фото интерьера

Where else do you visualize spending hours of catching up with your family members than spending it in one room with various seating areas and with food nearby. The dining area is strategically adjacent to the living room to allow more seating areas while talking nonstop.
This spacious dining area is built by ULFBUILT, a custom home builder in Beaver Creek.
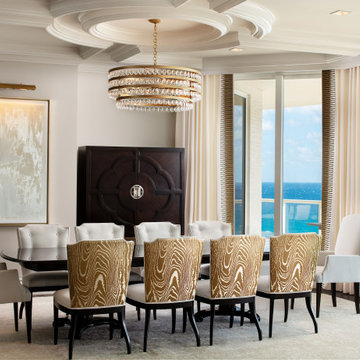
The dining area in this luxury high-rise seats ten. The color on the patterned backs of the dining chairs echo the brass and gold accents used throughout the space.
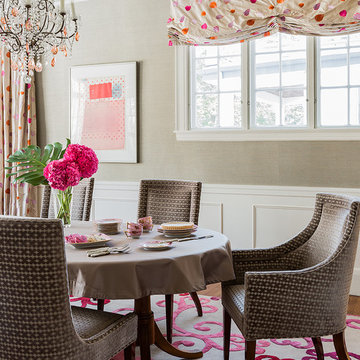
Идея дизайна: кухня-столовая в стиле неоклассика (современная классика) с бежевыми стенами, ковровым покрытием, кессонным потолком и панелями на стенах
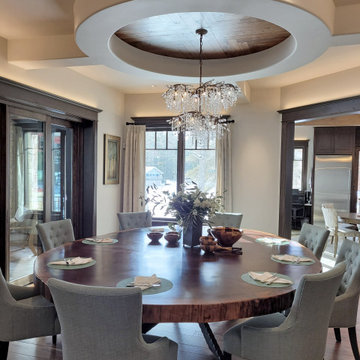
The round ceiling coffer has a wood inlay that sets off the twig style crystal chandelier. The repeated circle highlights the 8' redwood live edge table from California. This dining area is the center of the house and it makes a statement when not being used, as well as having great function for a large family gathering.
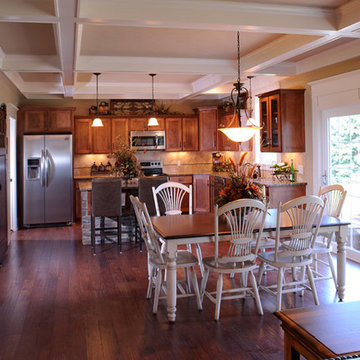
Пример оригинального дизайна: кухня-столовая в стиле рустика с бежевыми стенами, паркетным полом среднего тона и кессонным потолком
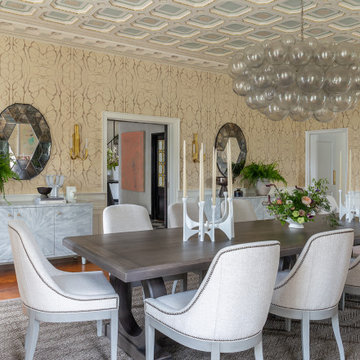
Свежая идея для дизайна: столовая в стиле неоклассика (современная классика) с бежевыми стенами, полом из ламината, коричневым полом, кессонным потолком и обоями на стенах - отличное фото интерьера
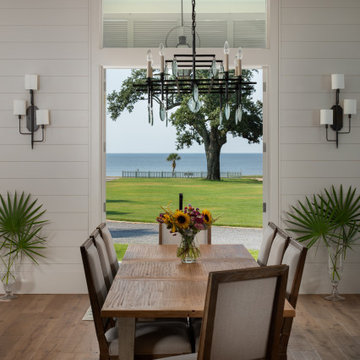
Dining room of a single family beach home in Pass Christian Mississippi photographed for Watters Architecture by Birmingham Alabama based architectural photographer Tommy Daspit. See more of his work at http://tommydaspit.com
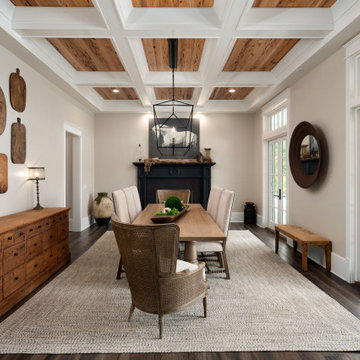
This modern farmhouse dining room is stunning with the custom built fireplace mantel and pecky cypress ceiling.
Источник вдохновения для домашнего уюта: столовая в стиле кантри с бежевыми стенами, темным паркетным полом, стандартным камином, коричневым полом и кессонным потолком
Источник вдохновения для домашнего уюта: столовая в стиле кантри с бежевыми стенами, темным паркетным полом, стандартным камином, коричневым полом и кессонным потолком

На фото: большая столовая в классическом стиле с с кухонным уголком, бежевыми стенами, паркетным полом среднего тона, коричневым полом и кессонным потолком с
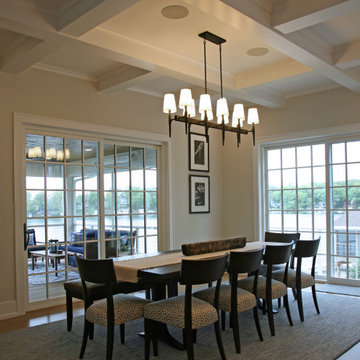
The coffered ceiling in the dining room positions perfectly over the table seating for ten. Walkouts on both sides of the room give guests an opportunity to relax on the screen porch after a meal or head down to the lake.
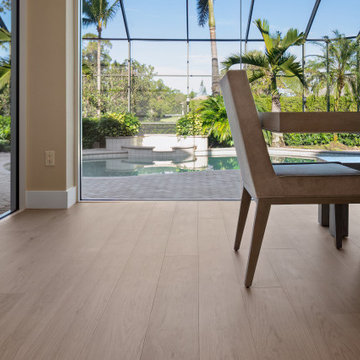
Neutral greys and muted taupes commingle to create the perfect blend of beauty and simplicity. Silvan Resilient Hardwood combines the highest-quality sustainable materials with an emphasis on durability and design. The result is a resilient floor, topped with an FSC® 100% Hardwood wear layer sourced from meticulously maintained European forests and backed by a waterproof guarantee, that looks stunning and installs with ease.
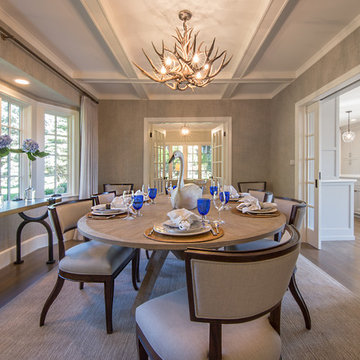
After the last of the kids went off to college and after downsizing from a larger home, this client was able to reassess her priorities for her living space.
•
Whole Home Renovation, 1927 Built Home
West Newton, MA
Столовая с бежевыми стенами и кессонным потолком – фото дизайна интерьера
1