Столовая с бежевыми стенами и бетонным полом – фото дизайна интерьера
Сортировать:
Бюджет
Сортировать:Популярное за сегодня
1 - 20 из 698 фото
1 из 3

We fully furnished this open concept Dining Room with an asymmetrical wood and iron base table by Taracea at its center. It is surrounded by comfortable and care-free stain resistant fabric seat dining chairs. Above the table is a custom onyx chandelier commissioned by the architect Lake Flato.
We helped find the original fine artwork for our client to complete this modern space and add the bold colors this homeowner was seeking as the pop to this neutral toned room. This large original art is created by Tess Muth, San Antonio, TX.
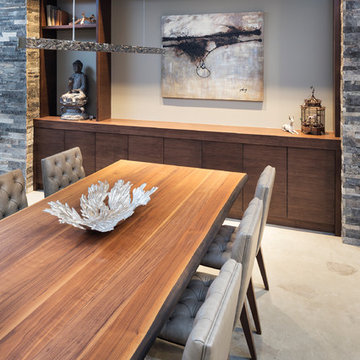
Builder: John Kraemer & Sons | Photography: Landmark Photography
Свежая идея для дизайна: маленькая гостиная-столовая в стиле модернизм с бежевыми стенами и бетонным полом для на участке и в саду - отличное фото интерьера
Свежая идея для дизайна: маленькая гостиная-столовая в стиле модернизм с бежевыми стенами и бетонным полом для на участке и в саду - отличное фото интерьера

This open concept dining room not only is open to the kitchen and living room but also flows out to sprawling decks overlooking Silicon Valley. The weathered wood table and custom veneer millwork are juxtaposed against the sleek nature of the polished concrete floors and metal detailing on the custom fireplace.
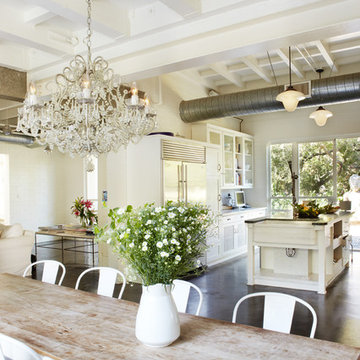
Идея дизайна: большая гостиная-столовая в стиле лофт с бетонным полом и бежевыми стенами без камина

Свежая идея для дизайна: огромная столовая в современном стиле с бежевыми стенами, бетонным полом, двусторонним камином и фасадом камина из камня - отличное фото интерьера
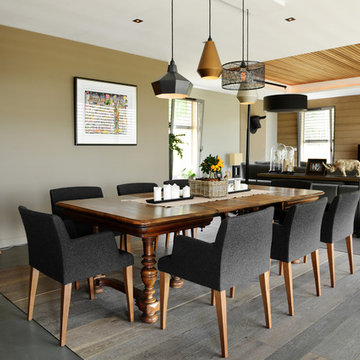
© Christel Mauve Photographe pour Chapisol
Идея дизайна: гостиная-столовая среднего размера в современном стиле с бежевыми стенами и бетонным полом без камина
Идея дизайна: гостиная-столовая среднего размера в современном стиле с бежевыми стенами и бетонным полом без камина
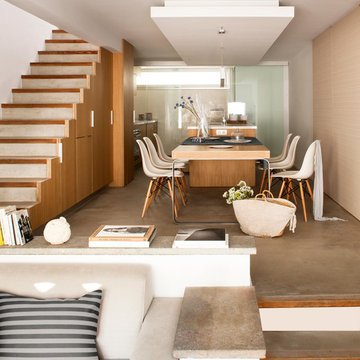
Mauricio Fuertes
На фото: большая гостиная-столовая в скандинавском стиле с бежевыми стенами и бетонным полом без камина с
На фото: большая гостиная-столовая в скандинавском стиле с бежевыми стенами и бетонным полом без камина с
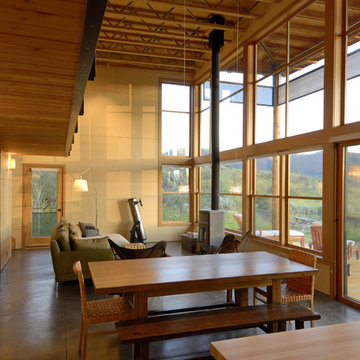
A modern box of space in the Methow Valley
photos by Will Austin
На фото: гостиная-столовая среднего размера в стиле рустика с бежевыми стенами и бетонным полом с
На фото: гостиная-столовая среднего размера в стиле рустика с бежевыми стенами и бетонным полом с
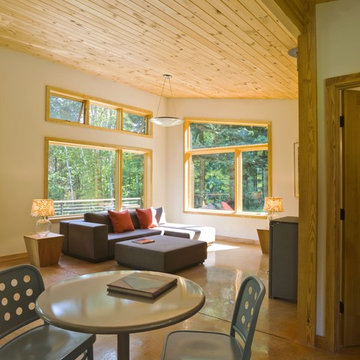
photo by Susan Teare
На фото: гостиная-столовая среднего размера в стиле модернизм с бетонным полом, бежевыми стенами и коричневым полом без камина с
На фото: гостиная-столовая среднего размера в стиле модернизм с бетонным полом, бежевыми стенами и коричневым полом без камина с
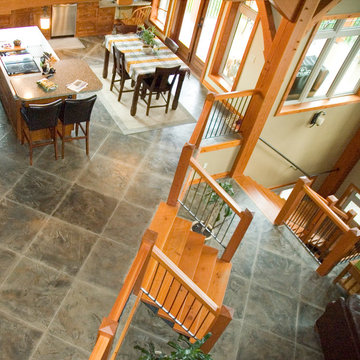
This 4000 square foot timer frame home in Revelstoke was coated entirely with a Stylestone concrete flooring overlay to replicate a tile the owner liked. This is a 30" x 30" pattern.

Breathtaking views of the incomparable Big Sur Coast, this classic Tuscan design of an Italian farmhouse, combined with a modern approach creates an ambiance of relaxed sophistication for this magnificent 95.73-acre, private coastal estate on California’s Coastal Ridge. Five-bedroom, 5.5-bath, 7,030 sq. ft. main house, and 864 sq. ft. caretaker house over 864 sq. ft. of garage and laundry facility. Commanding a ridge above the Pacific Ocean and Post Ranch Inn, this spectacular property has sweeping views of the California coastline and surrounding hills. “It’s as if a contemporary house were overlaid on a Tuscan farm-house ruin,” says decorator Craig Wright who created the interiors. The main residence was designed by renowned architect Mickey Muenning—the architect of Big Sur’s Post Ranch Inn, —who artfully combined the contemporary sensibility and the Tuscan vernacular, featuring vaulted ceilings, stained concrete floors, reclaimed Tuscan wood beams, antique Italian roof tiles and a stone tower. Beautifully designed for indoor/outdoor living; the grounds offer a plethora of comfortable and inviting places to lounge and enjoy the stunning views. No expense was spared in the construction of this exquisite estate.
Presented by Olivia Hsu Decker
+1 415.720.5915
+1 415.435.1600
Decker Bullock Sotheby's International Realty
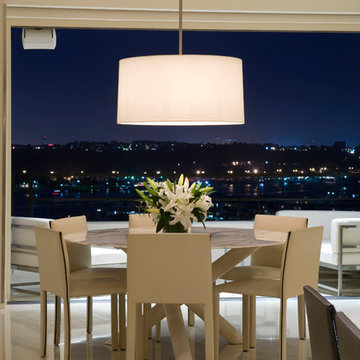
Dining Room
Идея дизайна: гостиная-столовая среднего размера в современном стиле с бежевыми стенами и бетонным полом без камина
Идея дизайна: гостиная-столовая среднего размера в современном стиле с бежевыми стенами и бетонным полом без камина
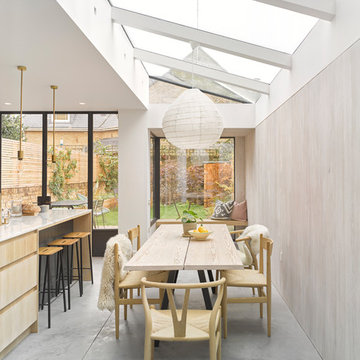
Идея дизайна: кухня-столовая в современном стиле с бежевыми стенами, бетонным полом и серым полом без камина
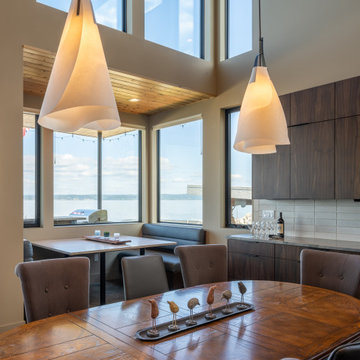
View to breakfast nook from dining area.
На фото: столовая среднего размера в современном стиле с с кухонным уголком, бежевыми стенами, бетонным полом и серым полом без камина
На фото: столовая среднего размера в современном стиле с с кухонным уголком, бежевыми стенами, бетонным полом и серым полом без камина

The palette of materials is intentionally reductive, limited to concrete, wood, and zinc. The use of concrete, wood, and dull metal is straightforward in its honest expression of material, as well as, practical in its durability.
Phillip Spears Photographer
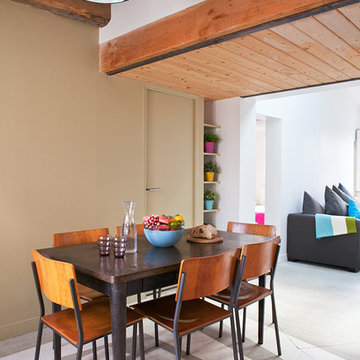
©Alfredo Brant.
Tout le contenu de ce profil 2designarchitecture, textes et images, sont tous droits réservés.
Идея дизайна: гостиная-столовая среднего размера в современном стиле с бежевыми стенами и бетонным полом
Идея дизайна: гостиная-столовая среднего размера в современном стиле с бежевыми стенами и бетонным полом
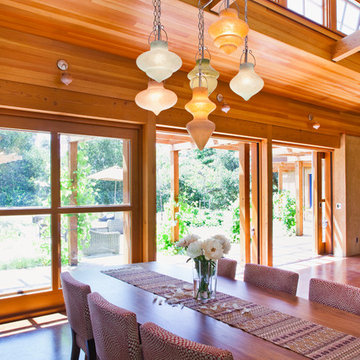
Dining area
© www.edwardcaldwellphoto.com
Пример оригинального дизайна: гостиная-столовая среднего размера в современном стиле с бежевыми стенами и бетонным полом
Пример оригинального дизайна: гостиная-столовая среднего размера в современном стиле с бежевыми стенами и бетонным полом

A feature unique to this house, the inset nook functions like an inverted bay window on the interior, with built-in bench seating included, while simultaneously providing built-in seating for the exterior eating area as well. Large sliding windows allow the boundary to dissolve completely here. Photography: Andrew Pogue Photography.
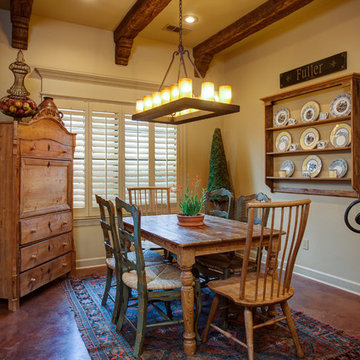
Custom home by Parkinson Building Group in Little Rock, AR.
На фото: отдельная столовая среднего размера в стиле кантри с бежевыми стенами, бетонным полом и коричневым полом без камина с
На фото: отдельная столовая среднего размера в стиле кантри с бежевыми стенами, бетонным полом и коричневым полом без камина с
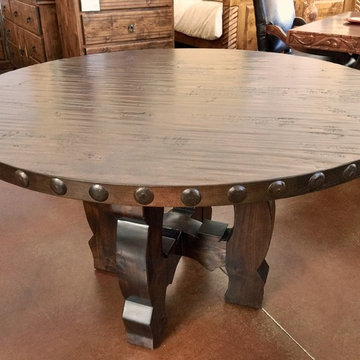
Идея дизайна: кухня-столовая среднего размера в стиле фьюжн с бежевыми стенами и бетонным полом без камина
Столовая с бежевыми стенами и бетонным полом – фото дизайна интерьера
1