Столовая с белыми стенами и черным полом – фото дизайна интерьера
Сортировать:
Бюджет
Сортировать:Популярное за сегодня
101 - 120 из 725 фото
1 из 3
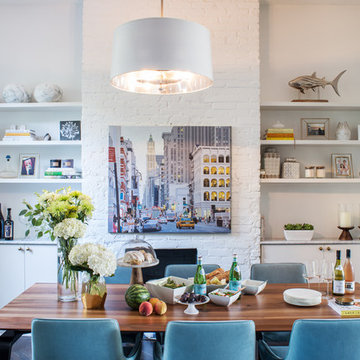
cynthia van elk
Пример оригинального дизайна: кухня-столовая среднего размера в современном стиле с белыми стенами, темным паркетным полом, стандартным камином, фасадом камина из кирпича и черным полом
Пример оригинального дизайна: кухня-столовая среднего размера в современном стиле с белыми стенами, темным паркетным полом, стандартным камином, фасадом камина из кирпича и черным полом
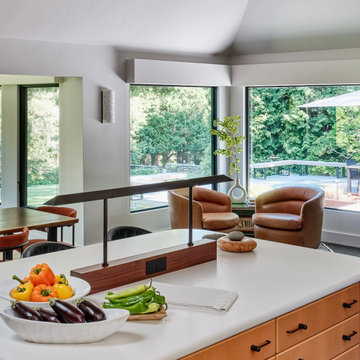
•the windows were enlarged to capture the nearly 360º views of the gardens and water feature, just beyond
Interior features:
• the kitchen/sunroom dining area were reconfigured. A wall was removed between the sunroom and kitchen to create a more open floor plan. The space now consists of a living room/kitchen/dining/sitting area. The dining table was custom designed to fit the space. A custom made light was designed into the large island to avoid overhead lighting and to add a convenient electrical outlet
• a new wall was designed into the kitchen cabinetry to accommodate a second sink, open shelves to display barware and to create a divide between the kitchen and the terrace entry
• the kitchen was cavernous. Adding the new wall and a fabric paneled drop ceiling created a more comfortable, welcoming space with much better acoustics
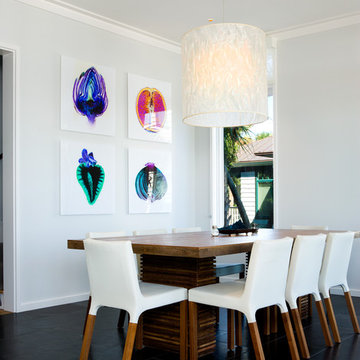
Свежая идея для дизайна: столовая в морском стиле с белыми стенами и черным полом без камина - отличное фото интерьера
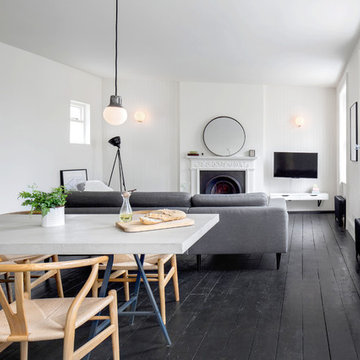
Juliet Murphy
Источник вдохновения для домашнего уюта: гостиная-столовая среднего размера в современном стиле с белыми стенами, темным паркетным полом, черным полом, стандартным камином и фасадом камина из штукатурки
Источник вдохновения для домашнего уюта: гостиная-столовая среднего размера в современном стиле с белыми стенами, темным паркетным полом, черным полом, стандартным камином и фасадом камина из штукатурки
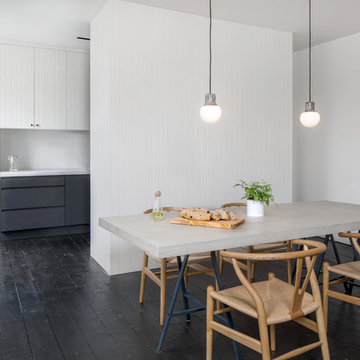
Juliet Murphy
На фото: гостиная-столовая среднего размера в современном стиле с белыми стенами, темным паркетным полом и черным полом
На фото: гостиная-столовая среднего размера в современном стиле с белыми стенами, темным паркетным полом и черным полом
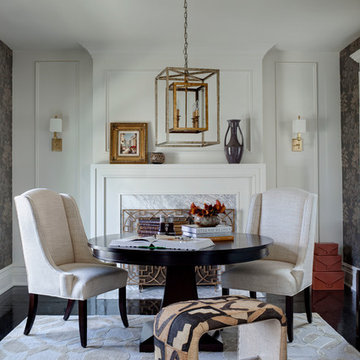
Buckingham Interiors + Design
Источник вдохновения для домашнего уюта: большая кухня-столовая в стиле неоклассика (современная классика) с белыми стенами, темным паркетным полом, стандартным камином, фасадом камина из камня и черным полом
Источник вдохновения для домашнего уюта: большая кухня-столовая в стиле неоклассика (современная классика) с белыми стенами, темным паркетным полом, стандартным камином, фасадом камина из камня и черным полом
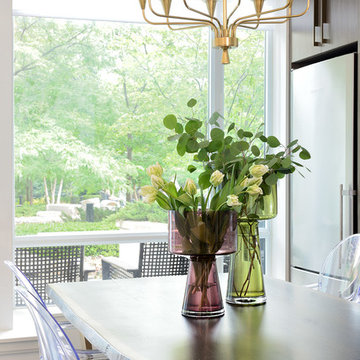
Arnal Photography (Larry Arnal)
Источник вдохновения для домашнего уюта: маленькая кухня-столовая в стиле модернизм с белыми стенами и черным полом без камина для на участке и в саду
Источник вдохновения для домашнего уюта: маленькая кухня-столовая в стиле модернизм с белыми стенами и черным полом без камина для на участке и в саду
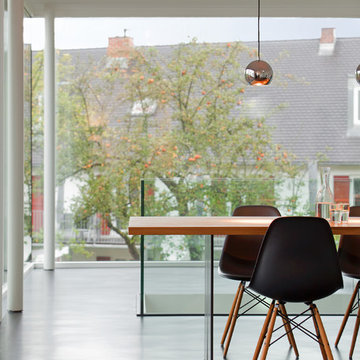
Fotograf: Herbert Stolz
На фото: гостиная-столовая среднего размера в современном стиле с белыми стенами и черным полом с
На фото: гостиная-столовая среднего размера в современном стиле с белыми стенами и черным полом с
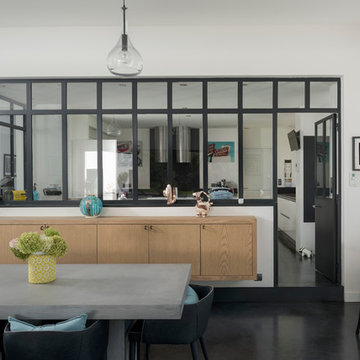
Stanislas Ledoux © 2017 Houzz
На фото: столовая в современном стиле с белыми стенами и черным полом
На фото: столовая в современном стиле с белыми стенами и черным полом
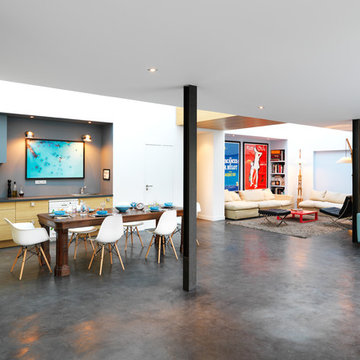
Simeon Levaillant
Пример оригинального дизайна: большая гостиная-столовая в современном стиле с белыми стенами, бетонным полом и черным полом без камина
Пример оригинального дизайна: большая гостиная-столовая в современном стиле с белыми стенами, бетонным полом и черным полом без камина
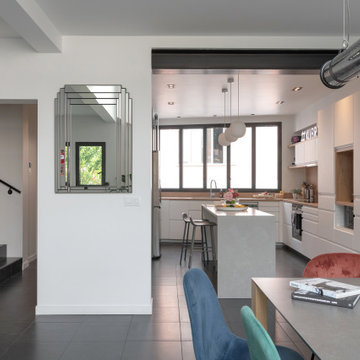
ouverture cuisine sur séjour
На фото: гостиная-столовая среднего размера в стиле лофт с белыми стенами, полом из керамической плитки и черным полом с
На фото: гостиная-столовая среднего размера в стиле лофт с белыми стенами, полом из керамической плитки и черным полом с
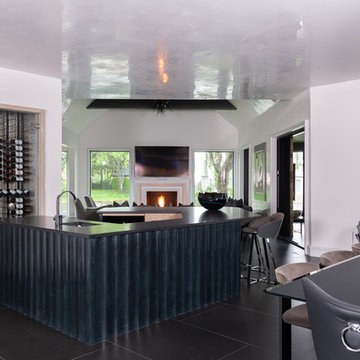
Brad Haines knows a thing or two about building things. The intensely creative and innovative founder of Oklahoma City-based Haines Capital is the driving force behind numerous successful companies including Bank 7 (NASDAQ BSVN), which proudly reported record year-end earnings since going public in September of last year. He has beautifully built, renovated, and personally thumb printed all of his commercial spaces and residences. “Our theory is to keep things sophisticated but comfortable,” Brad says.
That’s the exact approach he took in his personal haven in Nichols Hills, Oklahoma. Painstakingly renovated over the span of two years by Candeleria Foster Design-Build of Oklahoma City, his home boasts museum-white, authentic Venetian plaster walls and ceilings; charcoal tiled flooring; imported marble in the master bath; and a pretty kitchen you’ll want to emulate.
Reminiscent of an edgy luxury hotel, it is a vibe conjured by Cantoni designer Nicole George. “The new remodel plan was all about opening up the space and layering monochromatic color with lots of texture,” says Nicole, who collaborated with Brad on two previous projects. “The color palette is minimal, with charcoal, bone, amber, stone, linen and leather.”
“Sophisticated“Sophisticated“Sophisticated“Sophisticated“Sophisticated
Nicole helped oversee space planning and selection of interior finishes, lighting, furnishings and fine art for the entire 7,000-square-foot home. It is now decked top-to-bottom in pieces sourced from Cantoni, beginning with the custom-ordered console at entry and a pair of Glacier Suspension fixtures over the stairwell. “Every angle in the house is the result of a critical thought process,” Nicole says. “We wanted to make sure each room would be purposeful.”
To that end, “we reintroduced the ‘parlor,’ and also redefined the formal dining area as a bar and drink lounge with enough space for 10 guests to comfortably dine,” Nicole says. Brad’s parlor holds the Swing sectional customized in a silky, soft-hand charcoal leather crafted by prominent Italian leather furnishings company Gamma. Nicole paired it with the Kate swivel chair customized in a light grey leather, the sleek DK writing desk, and the Black & More bar cabinet by Malerba. “Nicole has a special design talent and adapts quickly to what we expect and like,” Brad says.
To create the restaurant-worthy dining space, Nicole brought in a black-satin glass and marble-topped dining table and mohair-velvet chairs, all by Italian maker Gallotti & Radice. Guests can take a post-dinner respite on the adjoining room’s Aston sectional by Gamma.
In the formal living room, Nicole paired Cantoni’s Fashion Affair club chairs with the Black & More cocktail table, and sofas sourced from Désirée, an Italian furniture upholstery company that creates cutting-edge yet comfortable pieces. The color-coordinating kitchen and breakfast area, meanwhile, hold a set of Guapa counter stools in ash grey leather, and the Ray dining table with light-grey leather Cattelan Italia chairs. The expansive loggia also is ideal for entertaining and lounging with the Versa grand sectional, the Ido cocktail table in grey aged walnut and Dolly chairs customized in black nubuck leather. Nicole made most of the design decisions, but, “she took my suggestions seriously and then put me in my place,” Brad says.
She had the master bedroom’s Marlon bed by Gamma customized in a remarkably soft black leather with a matching stitch and paired it with onyx gloss Black & More nightstands. “The furnishings absolutely complement the style,” Brad says. “They are high-quality and have a modern flair, but at the end of the day, are still comfortable and user-friendly.”
The end result is a home Brad not only enjoys, but one that Nicole also finds exceptional. “I honestly love every part of this house,” Nicole says. “Working with Brad is always an adventure but a privilege that I take very seriously, from the beginning of the design process to installation.”
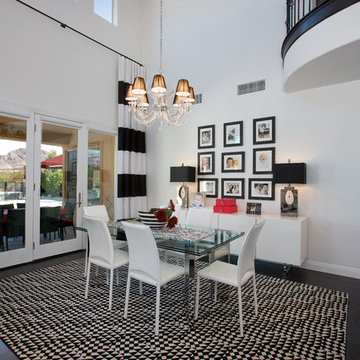
This black & white home is a dream. This living and dining space features custom drapery, a wall-mounted TV, and views to the backyard.
Источник вдохновения для домашнего уюта: кухня-столовая в современном стиле с белыми стенами, темным паркетным полом, стандартным камином и черным полом
Источник вдохновения для домашнего уюта: кухня-столовая в современном стиле с белыми стенами, темным паркетным полом, стандартным камином и черным полом
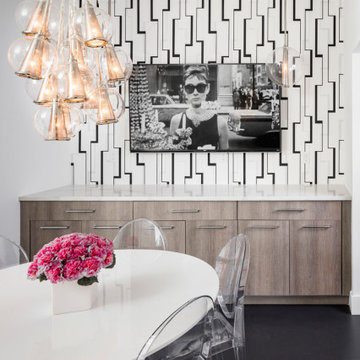
Свежая идея для дизайна: столовая среднего размера в современном стиле с белыми стенами, полом из керамогранита и черным полом - отличное фото интерьера
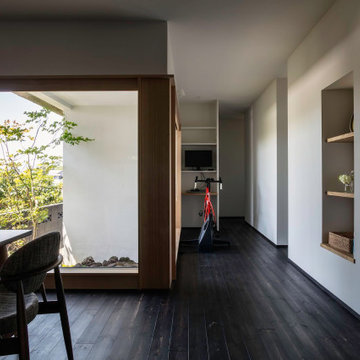
Стильный дизайн: кухня-столовая с белыми стенами, темным паркетным полом и черным полом - последний тренд
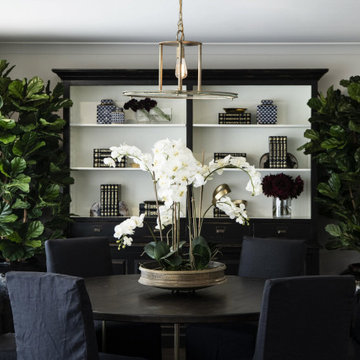
На фото: большая гостиная-столовая в современном стиле с белыми стенами, темным паркетным полом, стандартным камином, фасадом камина из камня и черным полом с
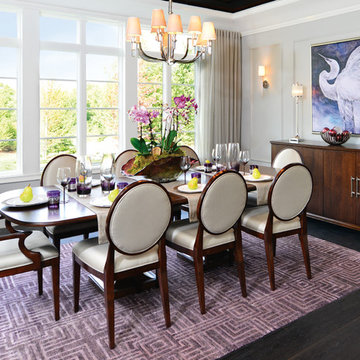
Photo Credit: Doug Warner, Communication Associates.
Идея дизайна: кухня-столовая среднего размера в современном стиле с белыми стенами, темным паркетным полом и черным полом без камина
Идея дизайна: кухня-столовая среднего размера в современном стиле с белыми стенами, темным паркетным полом и черным полом без камина
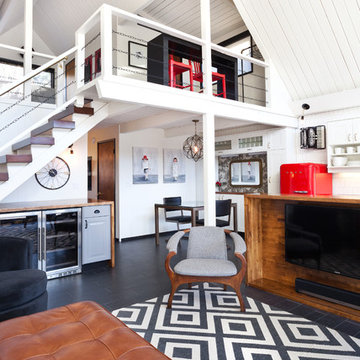
IDS (Interior Design Society) Designer of the Year - National Competition - 2nd Place award winning Kitchen ($30,000 & Under category)
Photo by: Shawn St. Peter Photography -
What designer could pass on the opportunity to buy a floating home like the one featured in the movie Sleepless in Seattle? Well, not this one! When I purchased this floating home from my aunt and uncle, I undertook a huge out-of-state remodel. Up for the challenge, I grabbed my water wings, sketchpad, & measuring tape. It was sink or swim for Patricia Lockwood to finish before the end of 2014. The big reveal for the finished houseboat on Sauvie Island will be in the summer of 2015 - so stay tuned.
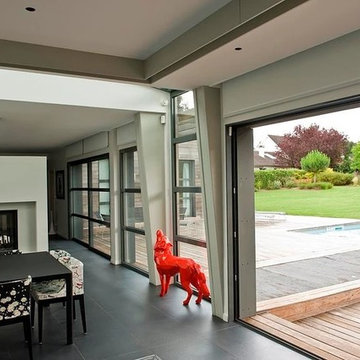
© Robinson architecte
Стильный дизайн: гостиная-столовая среднего размера в стиле модернизм с белыми стенами, полом из керамической плитки, двусторонним камином, фасадом камина из штукатурки и черным полом - последний тренд
Стильный дизайн: гостиная-столовая среднего размера в стиле модернизм с белыми стенами, полом из керамической плитки, двусторонним камином, фасадом камина из штукатурки и черным полом - последний тренд
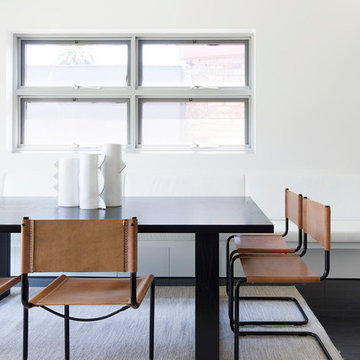
A newly renovated terrace in St Peters needed the final touches to really make this house a home, and one that was representative of it’s colourful owner. This very energetic and enthusiastic client definitely made the project one to remember.
With a big brief to highlight the clients love for fashion, a key feature throughout was her personal ‘rock’ style. Pops of ‘rock' are found throughout and feature heavily in the luxe living areas with an entire wall designated to the clients icons including a lovely photograph of the her parents. The clients love for original vintage elements made it easy to style the home incorporating many of her own pieces. A custom vinyl storage unit finished with a Carrara marble top to match the new coffee tables, side tables and feature Tom Dixon bedside sconces, specifically designed to suit an ongoing vinyl collection.
Along with clever storage solutions, making sure the small terrace house could accommodate her large family gatherings was high on the agenda. We created beautifully luxe details to sit amongst her items inherited which held strong sentimental value, all whilst providing smart storage solutions to house her curated collections of clothes, shoes and jewellery. Custom joinery was introduced throughout the home including bespoke bed heads finished in luxurious velvet and an excessive banquette wrapped in white Italian leather. Hidden shoe compartments are found in all joinery elements even below the banquette seating designed to accommodate the clients extended family gatherings.
Photographer: Simon Whitbread
Столовая с белыми стенами и черным полом – фото дизайна интерьера
6