Спальня в средиземноморском стиле с любым фасадом камина – фото дизайна интерьера
Сортировать:Популярное за сегодня
1 - 20 из 798 фото

Свежая идея для дизайна: большая хозяйская спальня в средиземноморском стиле с белыми стенами, паркетным полом среднего тона, стандартным камином, фасадом камина из плитки, сводчатым потолком и деревянными стенами - отличное фото интерьера
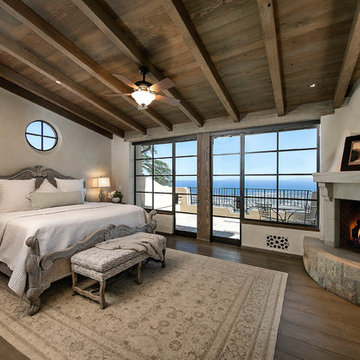
На фото: спальня в средиземноморском стиле с белыми стенами, темным паркетным полом, угловым камином, фасадом камина из камня и коричневым полом с
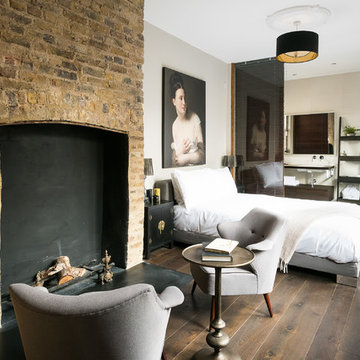
Veronica Rodriguez
Идея дизайна: хозяйская спальня в средиземноморском стиле с темным паркетным полом, стандартным камином, фасадом камина из кирпича, бежевыми стенами и коричневым полом
Идея дизайна: хозяйская спальня в средиземноморском стиле с темным паркетным полом, стандартным камином, фасадом камина из кирпича, бежевыми стенами и коричневым полом
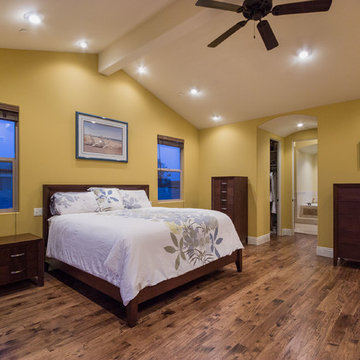
J Jorgensen - Architectural Photographer
Идея дизайна: хозяйская спальня среднего размера в средиземноморском стиле с желтыми стенами, паркетным полом среднего тона, стандартным камином и фасадом камина из камня
Идея дизайна: хозяйская спальня среднего размера в средиземноморском стиле с желтыми стенами, паркетным полом среднего тона, стандартным камином и фасадом камина из камня
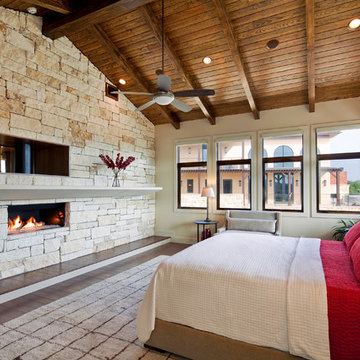
area rug, ceiling fan, ceiling lighting, dark floor, earth tones, exposed beams, mantel, modern fireplace, recessed lighting, red bedding, sloped ceiling, vaulted ceiling, wood ceiling, wood flooring,
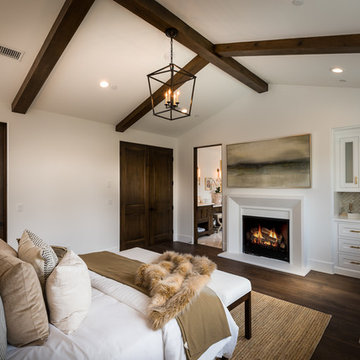
Стильный дизайн: хозяйская спальня в средиземноморском стиле с белыми стенами, темным паркетным полом, стандартным камином и фасадом камина из штукатурки - последний тренд
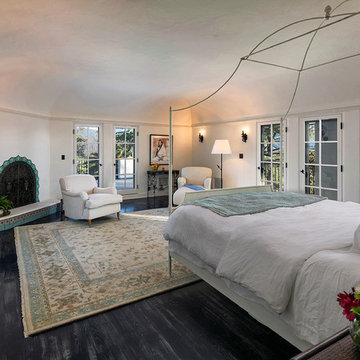
All elements of this historic master bedroom were improved including new French doors; new wood floors patinaed with a wear pattern to match the age of the house; refurbished wrought iron light fixtures, switch plates, outlets, and door hardware; and new plaster and paint.
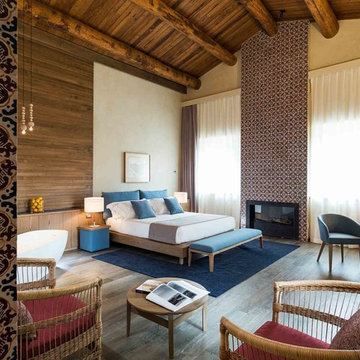
Relais San Giuliano | Ospitalità in Sicilia
Accogliente e raffinata ospitalità di Casa, dove la gentilezza, il riposo e il buon cibo sono i sentimenti della vera cordialità siciliana. Con SPA, piscina, lounge bar, cucina tradizionale e un salotto di degustazione.
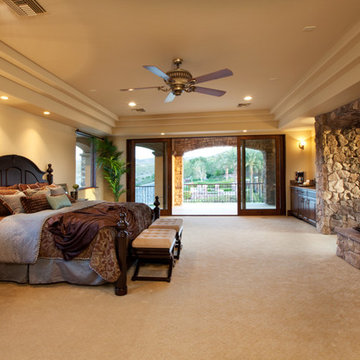
Пример оригинального дизайна: большая хозяйская спальня в средиземноморском стиле с бежевыми стенами, ковровым покрытием, стандартным камином, фасадом камина из камня и бежевым полом
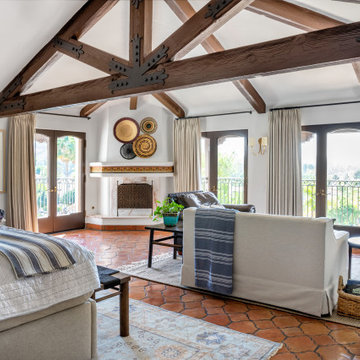
Expansive guest bedroom
На фото: большая гостевая спальня (комната для гостей) в средиземноморском стиле с белыми стенами, паркетным полом среднего тона, угловым камином, фасадом камина из штукатурки, коричневым полом и балками на потолке с
На фото: большая гостевая спальня (комната для гостей) в средиземноморском стиле с белыми стенами, паркетным полом среднего тона, угловым камином, фасадом камина из штукатурки, коричневым полом и балками на потолке с
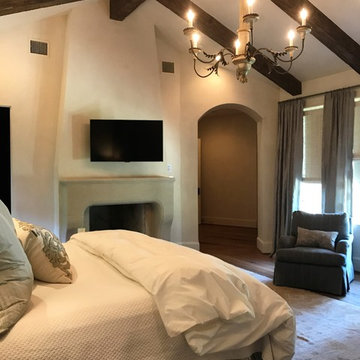
На фото: хозяйская спальня в средиземноморском стиле с бежевыми стенами, темным паркетным полом, стандартным камином и фасадом камина из штукатурки
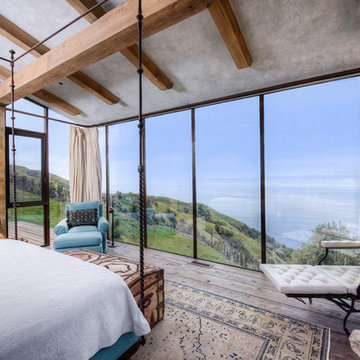
Breathtaking views of the incomparable Big Sur Coast, this classic Tuscan design of an Italian farmhouse, combined with a modern approach creates an ambiance of relaxed sophistication for this magnificent 95.73-acre, private coastal estate on California’s Coastal Ridge. Five-bedroom, 5.5-bath, 7,030 sq. ft. main house, and 864 sq. ft. caretaker house over 864 sq. ft. of garage and laundry facility. Commanding a ridge above the Pacific Ocean and Post Ranch Inn, this spectacular property has sweeping views of the California coastline and surrounding hills. “It’s as if a contemporary house were overlaid on a Tuscan farm-house ruin,” says decorator Craig Wright who created the interiors. The main residence was designed by renowned architect Mickey Muenning—the architect of Big Sur’s Post Ranch Inn, —who artfully combined the contemporary sensibility and the Tuscan vernacular, featuring vaulted ceilings, stained concrete floors, reclaimed Tuscan wood beams, antique Italian roof tiles and a stone tower. Beautifully designed for indoor/outdoor living; the grounds offer a plethora of comfortable and inviting places to lounge and enjoy the stunning views. No expense was spared in the construction of this exquisite estate.
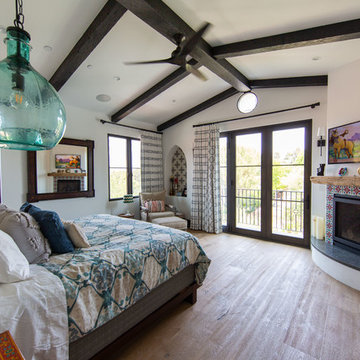
Идея дизайна: хозяйская спальня в средиземноморском стиле с белыми стенами, паркетным полом среднего тона, стандартным камином, фасадом камина из плитки и коричневым полом
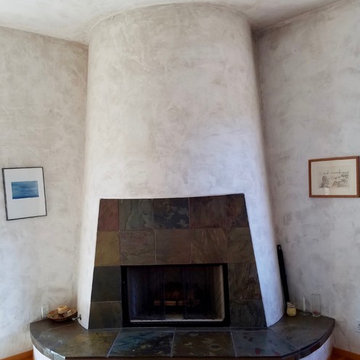
Стильный дизайн: большая хозяйская спальня в средиземноморском стиле с бежевыми стенами, паркетным полом среднего тона, стандартным камином, фасадом камина из штукатурки и коричневым полом - последний тренд

Heavily brushed, chemically aged, ripped edges and lots of character are the properties of this wide plank rustic Floor. We can produce this floor either on certified Lorraine French oak, Euro oak or American white oak. Engineered or solid can also be selected and the finish is completely oiled with a 5 year wear warranty.
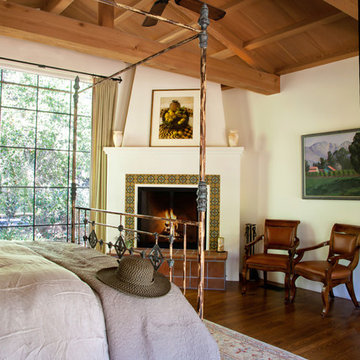
Stained wood floors and smooth plaster arch with bullnose corners. New remodel added to an old California Mission Revival home. Antique rug, large windows with plaster fireplace and wrought iron bed. The ceiling was crafted to match the original ceiling in the old part of the home.
Revitalize, update, and addition on a 1920's Old California home, thought to be a real George Washington Smith in Ojai, California. Wide, thick plaster arches, old farm paintings, comfortable, ranchy furniture give this place a real old world Spanish charm. Hand kotted antique rugs and fine bench made new furniture reflects the original style of Santa Barbara, CA, giving the sense this place is completely original. And much of it is, although it has been completely revamped, adding a larger stair case, wide arches, new master suite including a sitting room with a tv. Maraya Interiors completely changed the kitchen, adding new cabinetry, a blue granite island, and custom made terra cotta tile in multiple shapes and sizes. The home has a dining room for larger gatherings, and a small kitchen table for intimate family breakfasts. A high living room ceiling has been imitated in the new master suite with very large steel windows through out.
Project Location: Ojai, CA. Designed by Maraya Interior Design. From their beautiful resort town of Ojai, they serve clients in Montecito, Hope Ranch, Malibu, Westlake and Calabasas, across the tri-county areas of Santa Barbara, Ventura and Los Angeles, south to Hidden Hills- north through Solvang and more.
Bob Easton, Architect
Stan Tenpenny, contractor
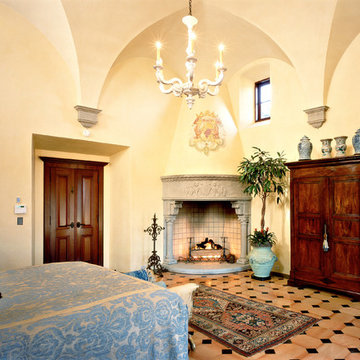
This private residence is modeled after the working Palladian villas of the 16th century. This new home is carefully tucked into an agrarian vineyard setting at the foothills of the Blue Ridge Mountains of Virginia. Specific technical and aesthetic details were the result of careful research–both in the library and on the ground in Italy. Walls are plastered in marmorino (a centuries-old technique that adds marble dust to the plaster mixture) and the floors are covered in terra cotta tiles imported from Italy. Ceilings are vaulted plaster or wood timbers. The exterior is a traditional plaster that incorporates crushed brick and stone that compliments the Vicenza stone detailing at the porches and around the doors and windows. Skilled craftsman from Venice and Salerno were employed for the terra cotta, architectural stone, carved stone, roman brick, interior marmorino plaster and exterior stucco work.
Photo: Philip Beaurline
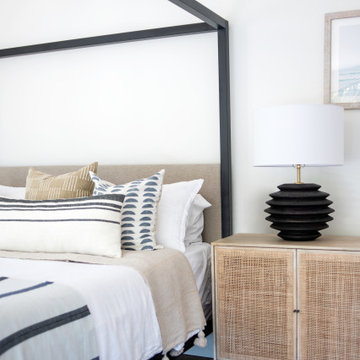
A close up view of the master canopy, California King bed.
На фото: большая хозяйская спальня в средиземноморском стиле с белыми стенами, светлым паркетным полом, стандартным камином, фасадом камина из плитки, бежевым полом и балками на потолке
На фото: большая хозяйская спальня в средиземноморском стиле с белыми стенами, светлым паркетным полом, стандартным камином, фасадом камина из плитки, бежевым полом и балками на потолке

Primary suite with crown molding and vaulted ceilings, the custom fireplace mantel, and a crystal chandelier.
На фото: огромная хозяйская спальня в средиземноморском стиле с серыми стенами, стандартным камином, коричневым полом, полом из керамогранита, фасадом камина из камня и многоуровневым потолком
На фото: огромная хозяйская спальня в средиземноморском стиле с серыми стенами, стандартным камином, коричневым полом, полом из керамогранита, фасадом камина из камня и многоуровневым потолком
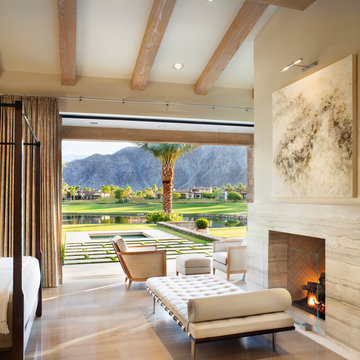
Стильный дизайн: хозяйская спальня в средиземноморском стиле с бежевыми стенами, светлым паркетным полом, стандартным камином и фасадом камина из камня - последний тренд
Спальня в средиземноморском стиле с любым фасадом камина – фото дизайна интерьера
1