Спальня в белых тонах с отделкой деревом – фото дизайна интерьера
Сортировать:
Бюджет
Сортировать:Популярное за сегодня
1 - 9 из 9 фото
1 из 3
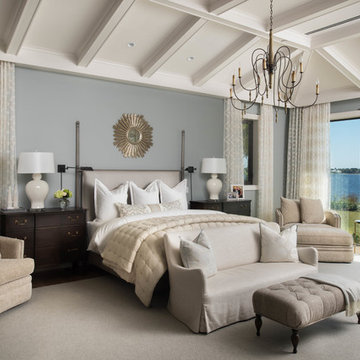
The master bedroom in this riverfront home has a unique ceiling with linear AC vents and controllable lighting.
when closed, the patterned sheers offer privacy and solar control while still allowing an outdoor connection. When open, they stack back and frame the views to the great outdoors.
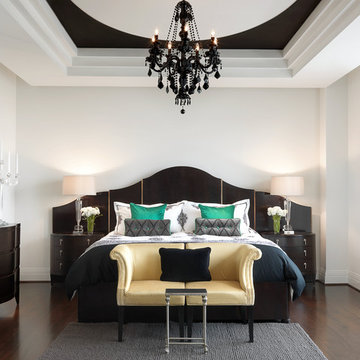
Interior Designer: Karen Pepper
Photo by: Alise O'Brien Photography
Свежая идея для дизайна: спальня в белых тонах с отделкой деревом в современном стиле с белыми стенами и темным паркетным полом - отличное фото интерьера
Свежая идея для дизайна: спальня в белых тонах с отделкой деревом в современном стиле с белыми стенами и темным паркетным полом - отличное фото интерьера
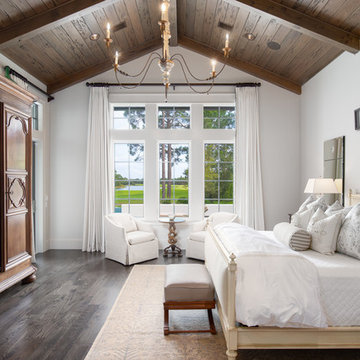
Pecky cypress wood ceilings
Стильный дизайн: хозяйская спальня в белых тонах с отделкой деревом в классическом стиле с белыми стенами и темным паркетным полом без камина - последний тренд
Стильный дизайн: хозяйская спальня в белых тонах с отделкой деревом в классическом стиле с белыми стенами и темным паркетным полом без камина - последний тренд
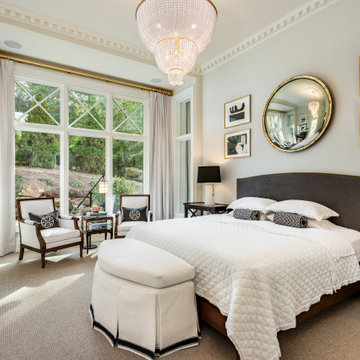
Идея дизайна: гостевая спальня (комната для гостей), среднего размера, в белых тонах с отделкой деревом в стиле неоклассика (современная классика) с белыми стенами, ковровым покрытием и бежевым полом без камина
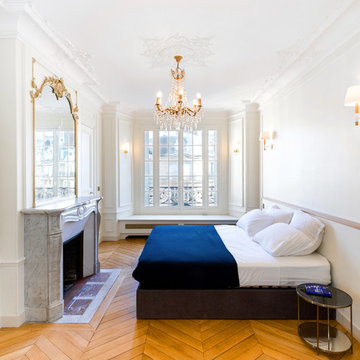
Стильный дизайн: спальня в белых тонах с отделкой деревом в классическом стиле с белыми стенами, светлым паркетным полом, стандартным камином и бежевым полом - последний тренд
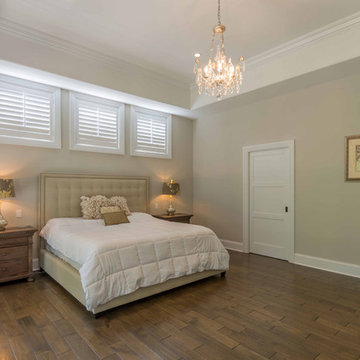
This 6,000sf luxurious custom new construction 5-bedroom, 4-bath home combines elements of open-concept design with traditional, formal spaces, as well. Tall windows, large openings to the back yard, and clear views from room to room are abundant throughout. The 2-story entry boasts a gently curving stair, and a full view through openings to the glass-clad family room. The back stair is continuous from the basement to the finished 3rd floor / attic recreation room.
The interior is finished with the finest materials and detailing, with crown molding, coffered, tray and barrel vault ceilings, chair rail, arched openings, rounded corners, built-in niches and coves, wide halls, and 12' first floor ceilings with 10' second floor ceilings.
It sits at the end of a cul-de-sac in a wooded neighborhood, surrounded by old growth trees. The homeowners, who hail from Texas, believe that bigger is better, and this house was built to match their dreams. The brick - with stone and cast concrete accent elements - runs the full 3-stories of the home, on all sides. A paver driveway and covered patio are included, along with paver retaining wall carved into the hill, creating a secluded back yard play space for their young children.
Project photography by Kmieick Imagery.
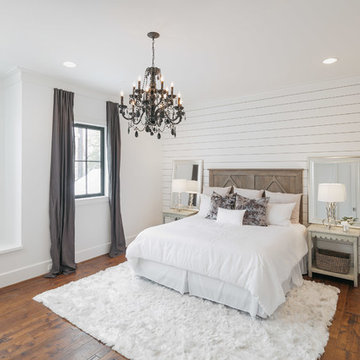
Свежая идея для дизайна: огромная хозяйская спальня в белых тонах с отделкой деревом в стиле кантри с белыми стенами, паркетным полом среднего тона и коричневым полом без камина - отличное фото интерьера
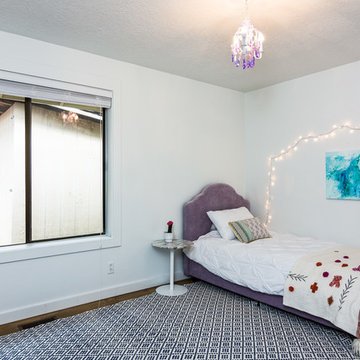
This remodel started DIY disaster and transformed into a luxurious home in the south hills of Eugene Oregon. The client scraped the popcorn ceilings, installed floors, and trim but could not figure out how to finish the job. With these items being completed, new paint, stained beams, closet inserts, and modernized shelving in the hallway finished off the job!
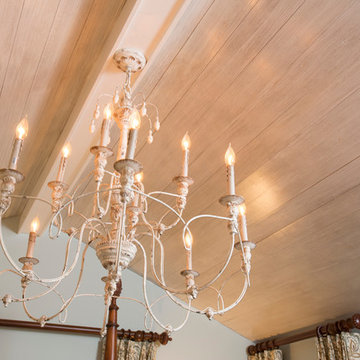
Felix Sanchez (www.felixsanchez.com)
Стильный дизайн: огромная хозяйская спальня в белых тонах с отделкой деревом в классическом стиле с деревянным потолком - последний тренд
Стильный дизайн: огромная хозяйская спальня в белых тонах с отделкой деревом в классическом стиле с деревянным потолком - последний тренд
Спальня в белых тонах с отделкой деревом – фото дизайна интерьера
1