Спальня с светлым паркетным полом – фото дизайна интерьера с высоким бюджетом
Сортировать:
Бюджет
Сортировать:Популярное за сегодня
61 - 80 из 12 647 фото
1 из 3
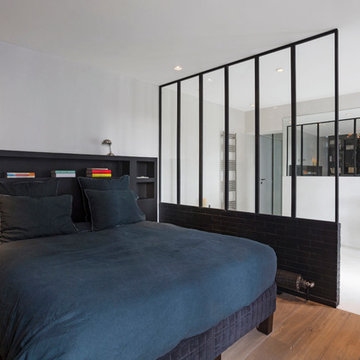
DR
Стильный дизайн: хозяйская спальня среднего размера в современном стиле с белыми стенами и светлым паркетным полом без камина - последний тренд
Стильный дизайн: хозяйская спальня среднего размера в современном стиле с белыми стенами и светлым паркетным полом без камина - последний тренд
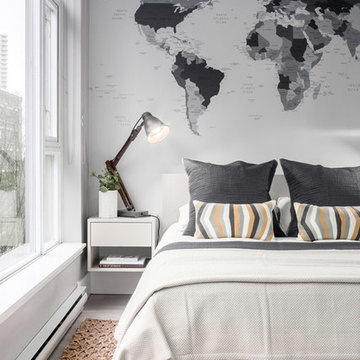
Colin Perry
Пример оригинального дизайна: маленькая хозяйская спальня: освещение в современном стиле с серыми стенами и светлым паркетным полом без камина для на участке и в саду
Пример оригинального дизайна: маленькая хозяйская спальня: освещение в современном стиле с серыми стенами и светлым паркетным полом без камина для на участке и в саду
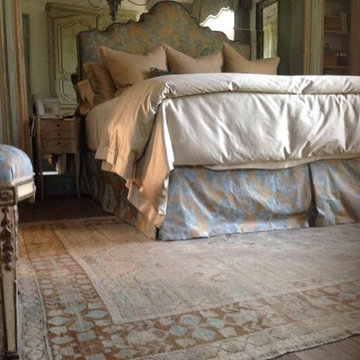
На фото: хозяйская спальня среднего размера в викторианском стиле с разноцветными стенами и светлым паркетным полом без камина с
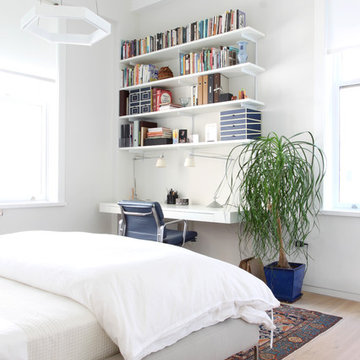
This airy master bedroom was done in a palette of tones of white, with a B&B Italia bed in pale gray linen, sconces by David Weeks, and a hexagon-shaped hanging pendant light from A+R Store. The floating desk is custom, and the wall shelves are by Rakks. Window treatments from the Shade Store.
Photo by Maletz Design
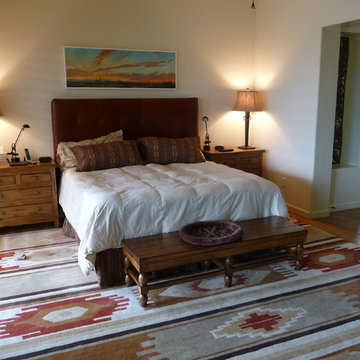
На фото: большая хозяйская спальня в стиле фьюжн с белыми стенами, светлым паркетным полом и коричневым полом без камина
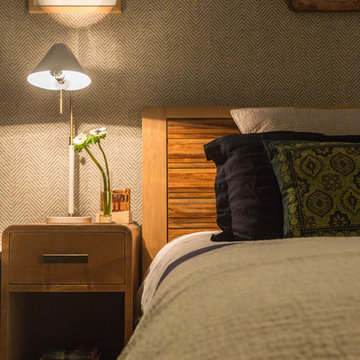
На фото: хозяйская спальня среднего размера в современном стиле с светлым паркетным полом и коричневыми стенами
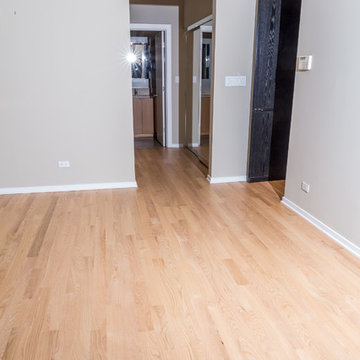
Red Oak Floors Refinished,
Photo by:
Divine Simplicity Photography
На фото: маленькая хозяйская спальня в стиле модернизм с бежевыми стенами, светлым паркетным полом и бежевым полом без камина для на участке и в саду
На фото: маленькая хозяйская спальня в стиле модернизм с бежевыми стенами, светлым паркетным полом и бежевым полом без камина для на участке и в саду
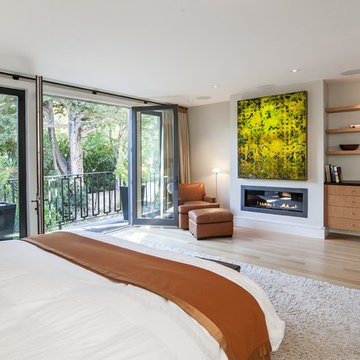
Источник вдохновения для домашнего уюта: большая хозяйская спальня в стиле модернизм с серыми стенами, светлым паркетным полом, горизонтальным камином и фасадом камина из металла
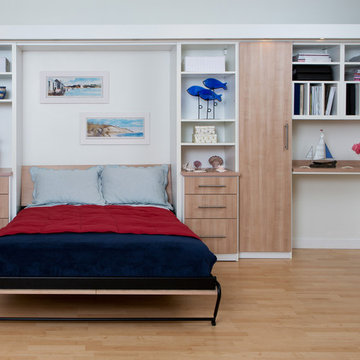
Modern Guest Room with Wall Bed
Стильный дизайн: гостевая спальня среднего размера, (комната для гостей) в современном стиле с белыми стенами, светлым паркетным полом и бежевым полом без камина - последний тренд
Стильный дизайн: гостевая спальня среднего размера, (комната для гостей) в современном стиле с белыми стенами, светлым паркетным полом и бежевым полом без камина - последний тренд
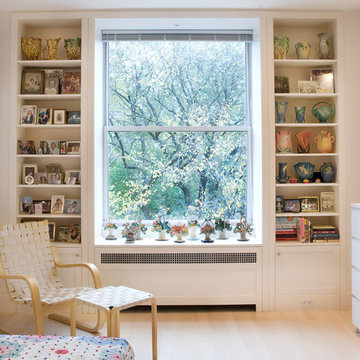
In the Master Bedroom the window is framed by two built-in shelf units which serve as display for family photos and a collection of American Art Pottery. The treatment of all the Central Park facing windows in the apartment were all designed with similar framed openings and custom radiator enclosures.

David Reeve Architectural Photography; This vacation home is located within a narrow lot which extends from the street to the lake shore. Taking advantage of the lot's depth, the design consists of a main house and an accesory building to answer the programmatic needs of a family of four. The modest, yet open and connected living spaces are oriented towards the water.
Since the main house sits towards the water, a street entry sequence is created via a covered porch and pergola. A private yard is created between the buildings, sheltered from both the street and lake. A covered lakeside porch provides shaded waterfront views.
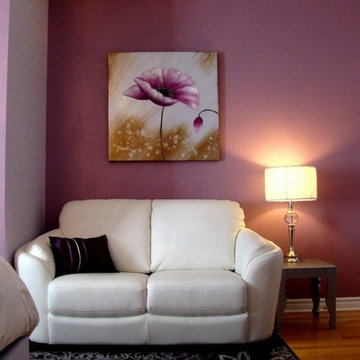
The clients wanted a bedroom make-over for their teenage girl starting high school. We purchased a queen-sized bed with plenty of hide-away storage for seasonal clothing and extra bedding. We designed the feature wall with this gorgeous purple damask wallpaper. We assisted the client in all material selections, finishes, colours and the bedroom design. We added personality with purple accents and just enough bling to make this teenage girl’s bedroom sweet and stylish.
Materials used:
Sherwin Williams paint, Purple Damask wallpaper, modern chrome and crystal chandelier, chrome bedside lamps, floral bedding, silver table, artificial flower arrangements, trade recruitment, white lacquer night-stand tables, white tufted headboard, Queen bed with storage.
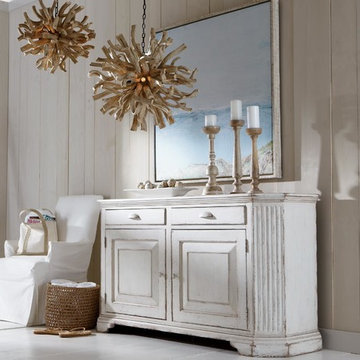
На фото: большая хозяйская спальня в морском стиле с бежевыми стенами, светлым паркетным полом и белым полом с
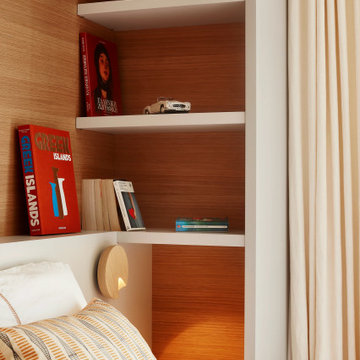
Источник вдохновения для домашнего уюта: хозяйская спальня среднего размера, в белых тонах с отделкой деревом в современном стиле с белыми стенами, светлым паркетным полом и коричневым полом без камина
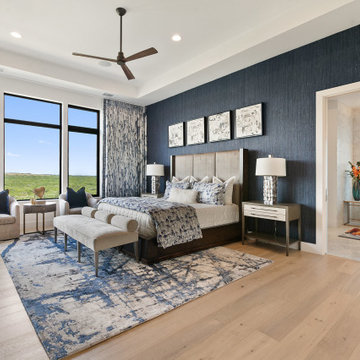
Navy master bedroom suite with soft modern touches.
Пример оригинального дизайна: большая хозяйская спальня в стиле модернизм с синими стенами и светлым паркетным полом
Пример оригинального дизайна: большая хозяйская спальня в стиле модернизм с синими стенами и светлым паркетным полом
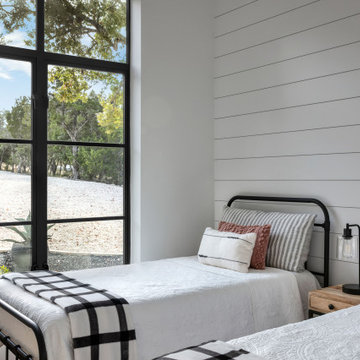
На фото: маленькая гостевая спальня (комната для гостей) в стиле кантри с белыми стенами, светлым паркетным полом, коричневым полом и стенами из вагонки для на участке и в саду
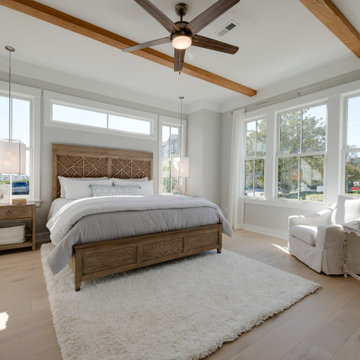
На фото: большая хозяйская спальня в морском стиле с серыми стенами, светлым паркетным полом, серым полом и балками на потолке с
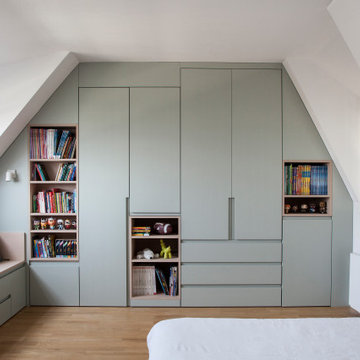
На фото: огромная спальня в современном стиле с белыми стенами, коричневым полом и светлым паркетным полом без камина с
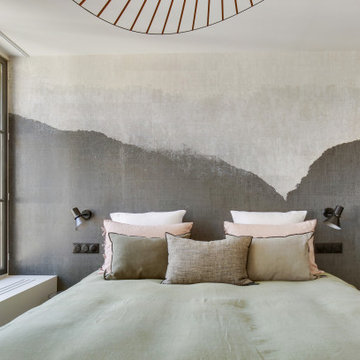
Le projet :
D’anciennes chambres de services sous les toits réunies en appartement locatif vont connaître une troisième vie avec une ultime transformation en pied-à-terre parisien haut de gamme.
Notre solution :
Nous avons commencé par ouvrir l’ancienne cloison entre le salon et la cuisine afin de bénéficier d’une belle pièce à vivre donnant sur les toits avec ses 3 fenêtres. Un îlot central en marbre blanc intègre une table de cuisson avec hotte intégrée. Nous le prolongeons par une table en noyer massif accueillant 6 personnes. L’équipe imagine une cuisine tout en linéaire noire mat avec poignées et robinetterie laiton. Le noir sera le fil conducteur du projet par petites touches, sur les boiseries notamment.
Sur le mur faisant face à la cuisine, nous agençons une bibliothèque sur mesure peinte en bleu grisé avec TV murale et un joli décor en papier-peint en fond de mur.
Les anciens radiateurs sont habillés de cache radiateurs menuisés qui servent d’assises supplémentaires au salon, en complément d’un grand canapé convertible très confortable, jaune moutarde.
Nous intégrons la climatisation à ce projet et la dissimulons dans les faux plafonds.
Une porte vitrée en métal noir vient isoler l’espace nuit de l’espace à vivre et ferme le long couloir desservant les deux chambres. Ce couloir est entièrement décoré avec un papier graphique bleu grisé, posé au dessus d’une moulure noire qui démarre depuis l’entrée, traverse le salon et se poursuit jusqu’à la salle de bains.
Nous repensons intégralement la chambre parentale afin de l’agrandir. Comment ? En supprimant l’ancienne salle de bains qui empiétait sur la moitié de la pièce. Ainsi, la chambre bénéficie d’un grand espace avec dressing ainsi que d’un espace bureau et d’un lit king size, comme à l’hôtel. Un superbe papier-peint texturé et abstrait habille le mur en tête de lit avec des luminaires design. Des rideaux occultants sur mesure permettent d’obscurcir la pièce, car les fenêtres sous toits ne bénéficient pas de volets.
Nous avons également agrandie la deuxième chambrée supprimant un ancien placard accessible depuis le couloir. Nous le remplaçons par un ensemble menuisé sur mesure qui permet d’intégrer dressing, rangements fermés et un espace bureau en niche ouverte. Toute la chambre est peinte dans un joli bleu profond.
La salle de bains d’origine étant supprimée, le nouveau projet intègre une salle de douche sur une partie du couloir et de la chambre parentale, à l’emplacement des anciens WC placés à l’extrémité de l’appartement. Un carrelage chic en marbre blanc recouvre sol et murs pour donner un maximum de clarté à la pièce, en contraste avec le meuble vasque, radiateur et robinetteries en noir mat. Une grande douche à l’italienne vient se substituer à l’ancienne baignoire. Des placards sur mesure discrets dissimulent lave-linge, sèche-linge et autres accessoires de toilette.
Le style :
Elégance, chic, confort et sobriété sont les grandes lignes directrices de cet appartement qui joue avec les codes du luxe… en toute simplicité. Ce qui fait de ce lieu, en définitive, un appartement très cosy. Chaque détail est étudié jusqu’aux poignées de portes en laiton qui contrastent avec les boiseries noires, que l’on retrouve en fil conducteur sur tout le projet, des plinthes aux portes. Le mobilier en noyer ajoute une touche de chaleur. Un grand canapé jaune moutarde s’accorde parfaitement au noir et aux bleus gris présents sur la bibliothèque, les parties basses des murs et dans le couloir.
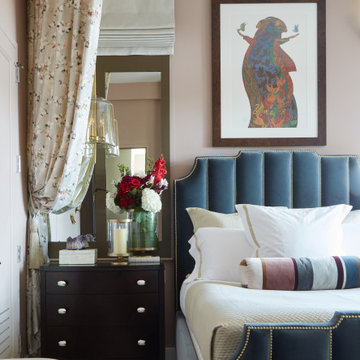
Идея дизайна: хозяйская спальня среднего размера в стиле неоклассика (современная классика) с розовыми стенами, светлым паркетным полом и серым полом без камина
Спальня с светлым паркетным полом – фото дизайна интерьера с высоким бюджетом
4